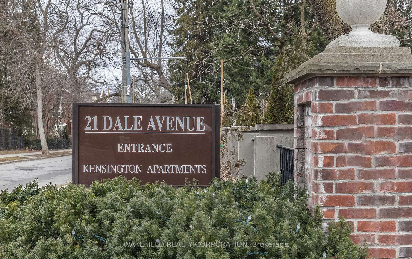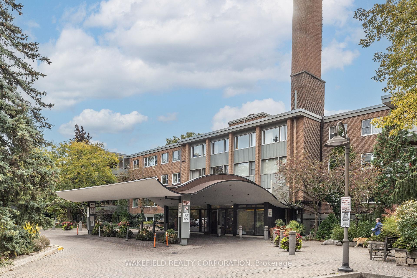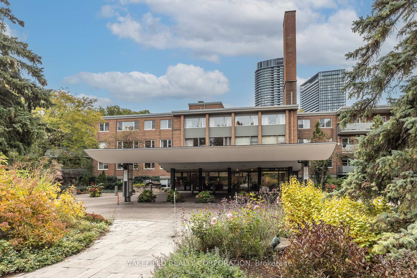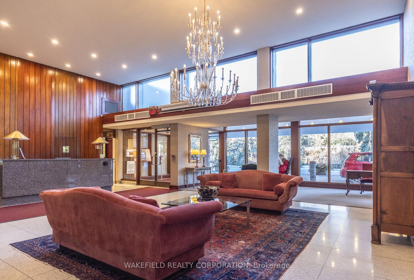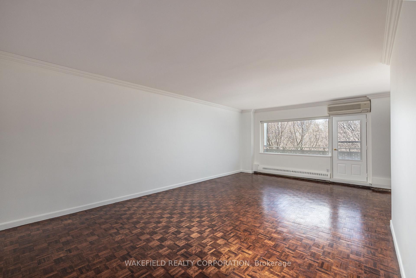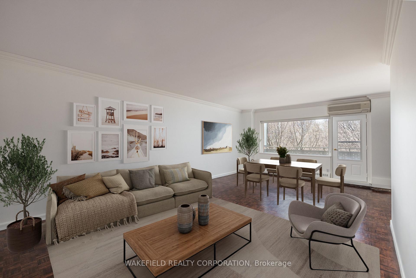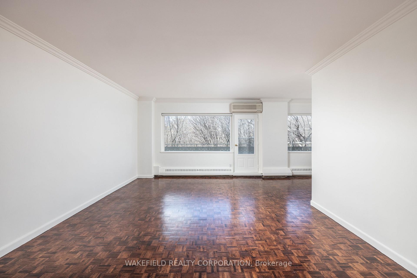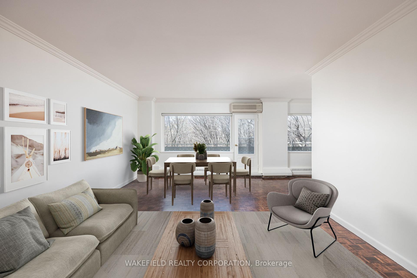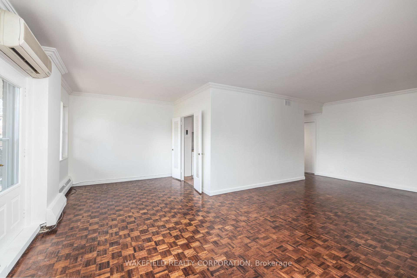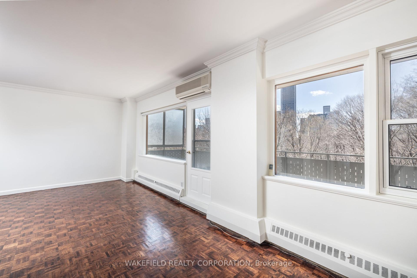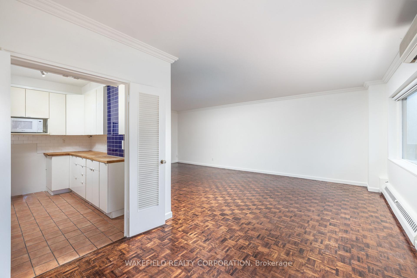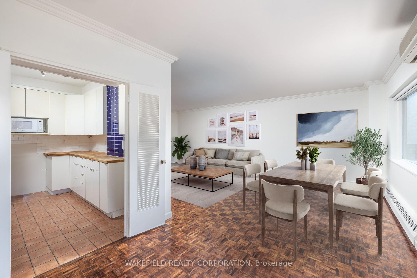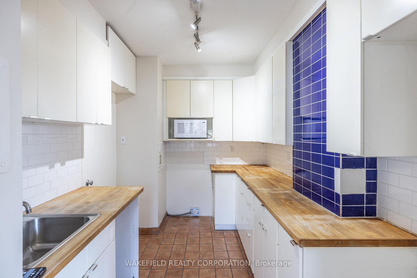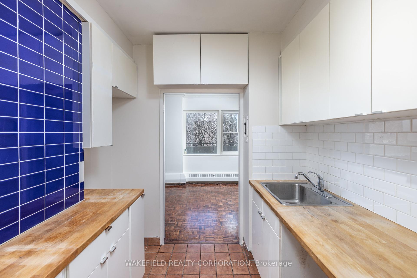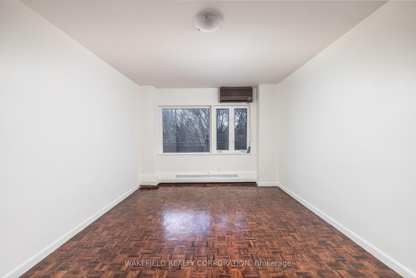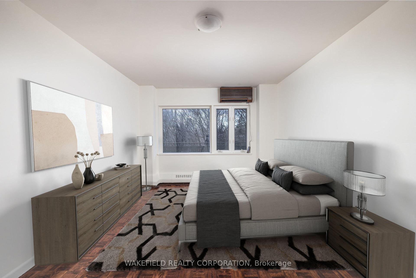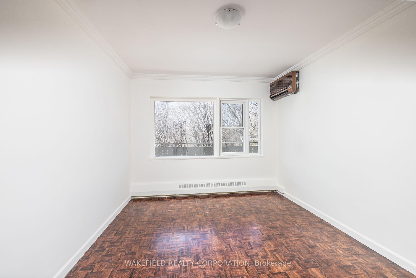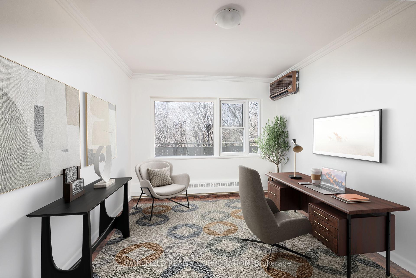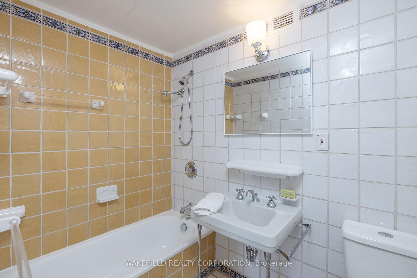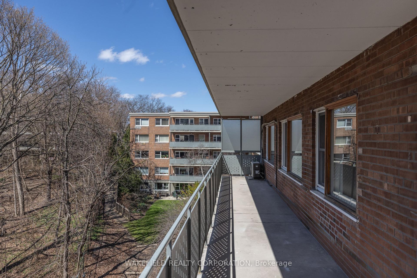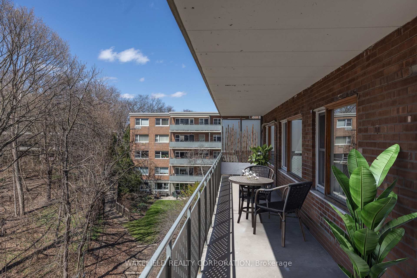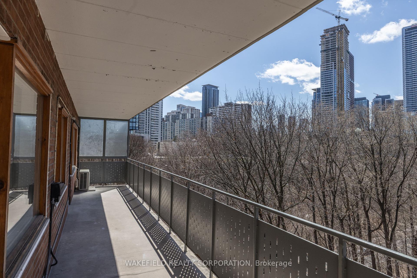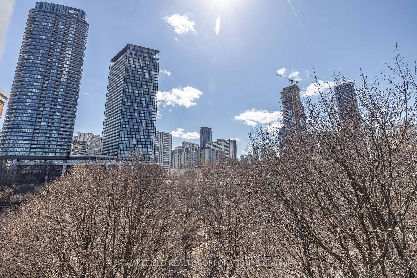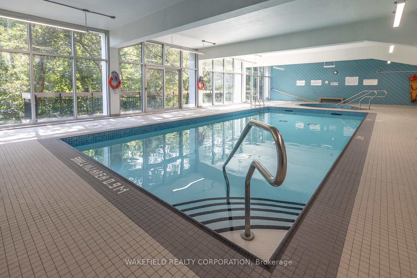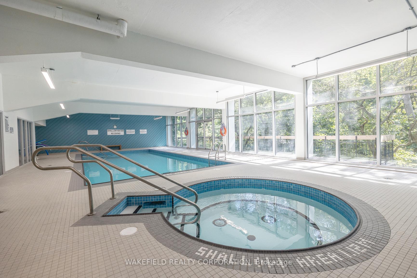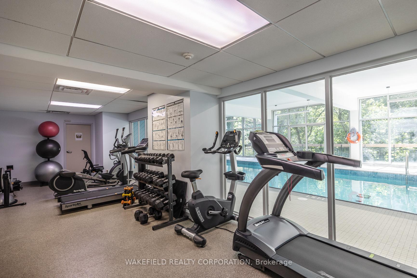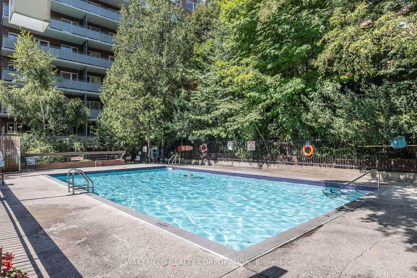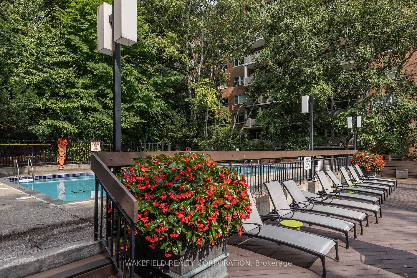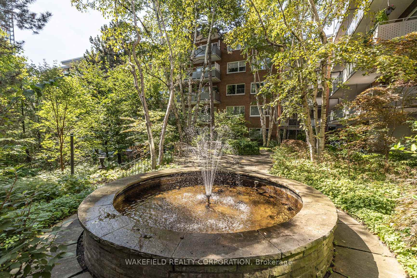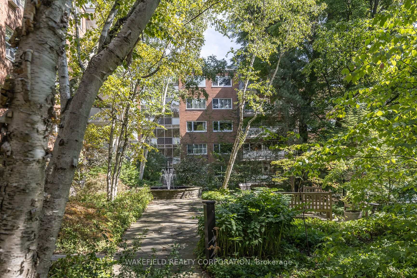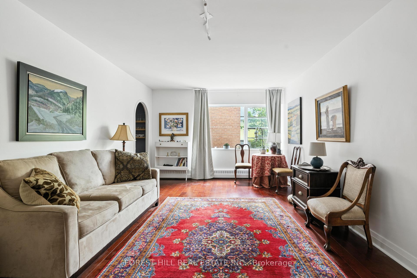Listing Description
Very spacious 1192 sq. ft., 2 bedroom, 1 1/2 bathroom unit in a special South Rosedale Co-op building. Large windows provide natural light in every room. Walk out to an expansive balcony (barbeques allowed) overlooking the treed ravine and city skyline. Suite #836 provides a wonderful opportunity to customize its kitchen and bathrooms. Kensington Apts. offers indoor and outdoor pools, whirlpool, gym, 24 hr concierge and guest parking. The building is pet friendly, non-smoking. Rentals are not allowed. Steps to Castle Frank subway station and TTC bus service. Easy access to the DVP. A superb opportunity to live in a wonderful friendly building in one of Toronto’s best communities. Virtual staged photos are included.
Street Address
Open on Google Maps- Address #836 - 21 Dale Avenue, Toronto, ON M4W 1K3
- City Toronto City MLS Listings
- Postal Code M4W 1K3
- Area Rosedale-Moore Park
Other Details
Updated on June 11, 2025 at 5:22 pm- MLS Number: C12123514
- Asking Price: $749,000
- Condo Size: 1000-1199 Sq. Ft.
- Bedrooms: 2
- Bathrooms: 2
- Condo Type: Residential Condo
- Listing Status: For Sale
Additional Details
- Building Name: Kensington apartments limited
- Heating: Water
- Cooling: Wall unit(s)
- Basement: None
- Parking Features: Underground
- PropertySubtype: Co-op apartment
- Garage Type: Underground
- Tax Annual Amount: $0.00
- Balcony Type: Open
- Maintenance Fees: $1,862
- ParkingTotal: 1
- Pets Allowed: Restricted
- Maintenance Fees Include: Heat included, water included, cable tv included, common elements included, building insurance included, condo taxes included
- Architectural Style: Apartment
- Exposure: West
- Kitchens Total: 1
- HeatSource: Gas
- Tax Year: 2025
Property Overview
This luxurious condo in Toronto's desirable Rosedale neighborhood offers the perfect blend of sophistication and convenience. Boasting stunning views of the city skyline and nearby parks, this property is perfect for those who appreciate both urban living and natural beauty. With spacious open-concept living areas, high-end finishes, and top-of-the-line appliances, this condo is ideal for those who love to entertain in style. Enjoy easy access to trendy shops, gourmet restaurants, and vibrant nightlife, making this the perfect home for those who crave the best of city living. Don't miss out on the opportunity to own a piece of this prestigious Toronto neighborhood.
Mortgage Calculator
- Down Payment %
- Mortgage Amount
- Monthly Mortgage Payment
- Property Tax
- Condo Maintenance Fees


