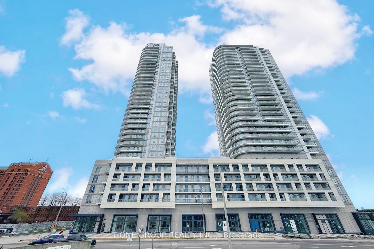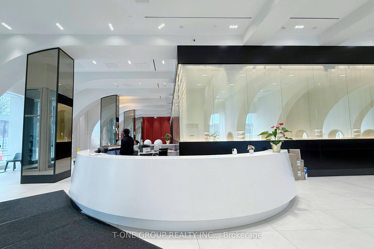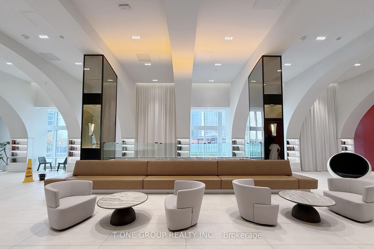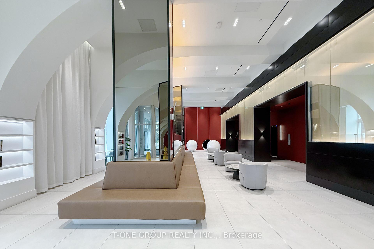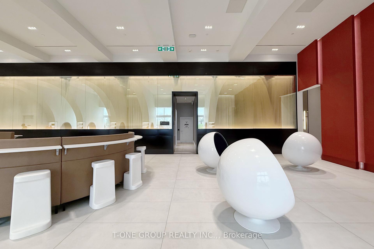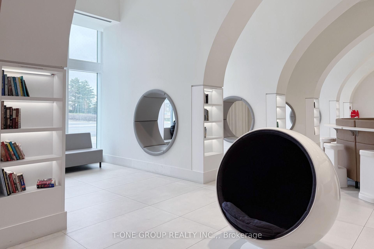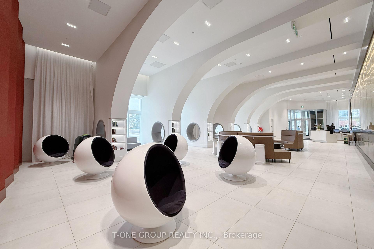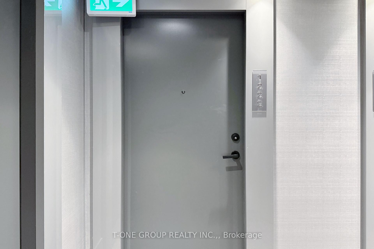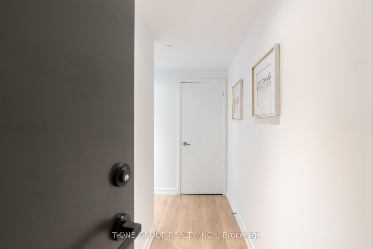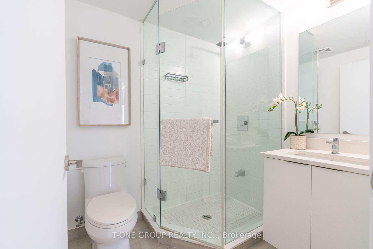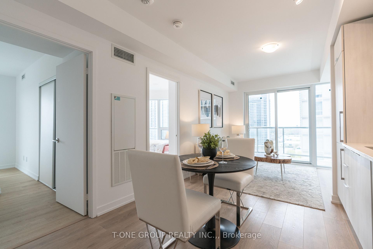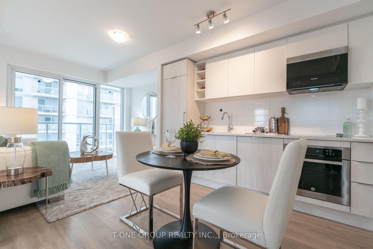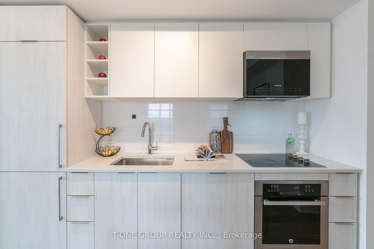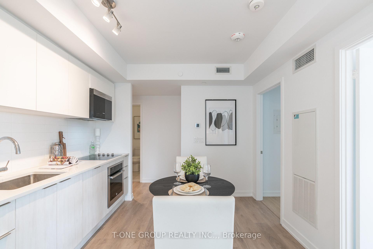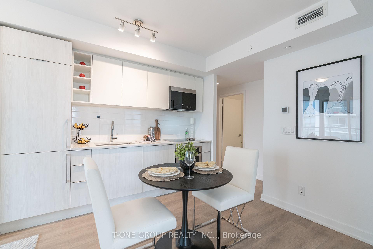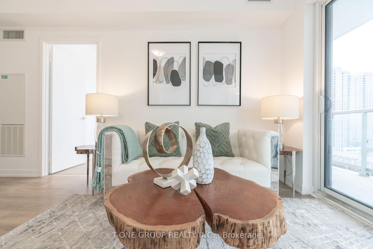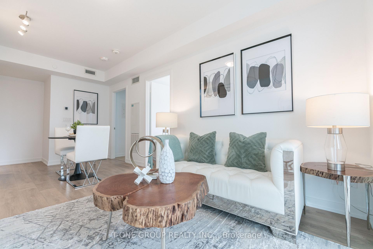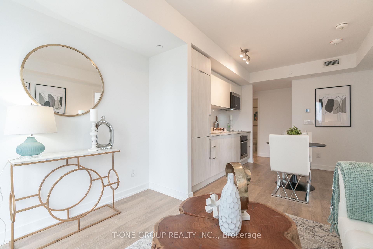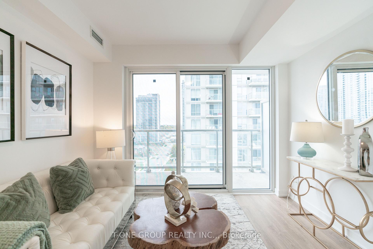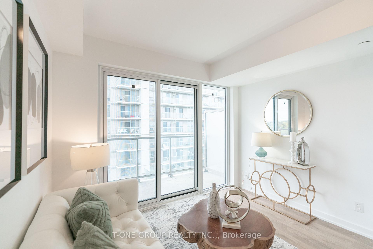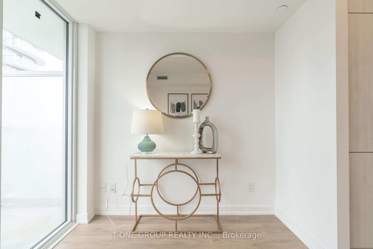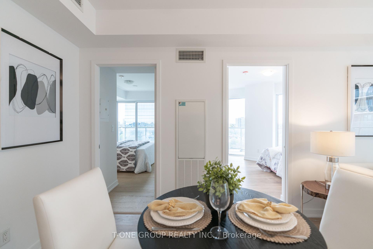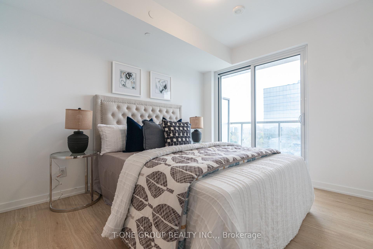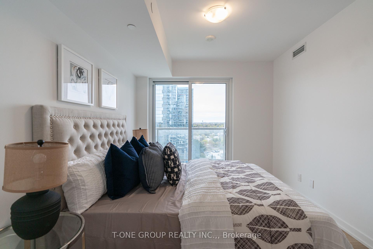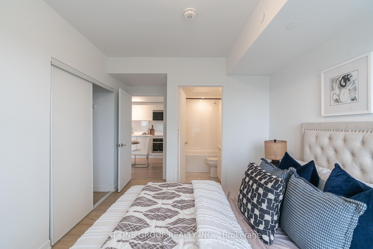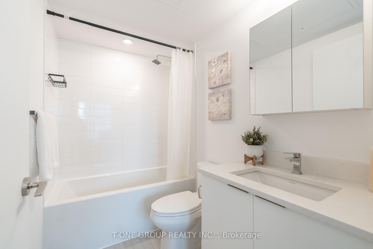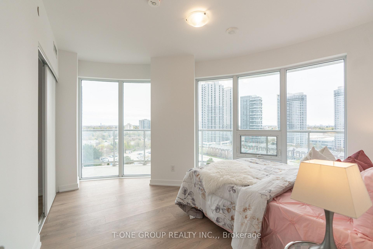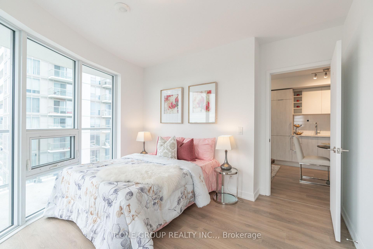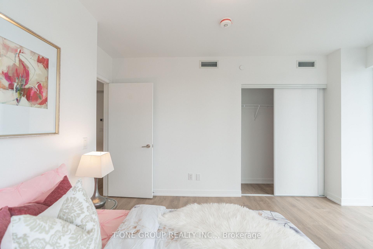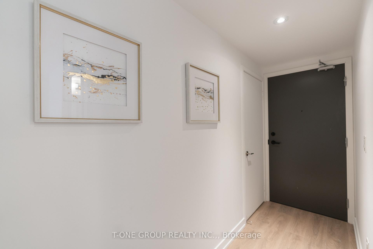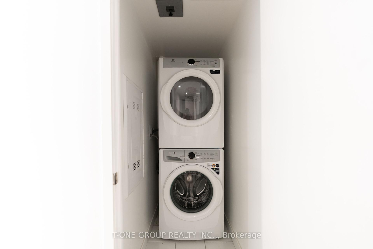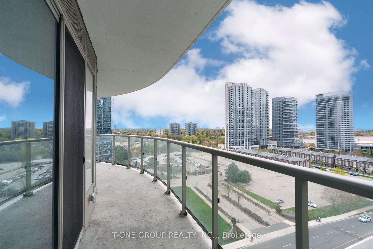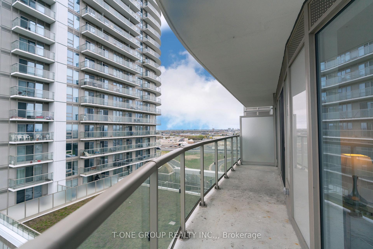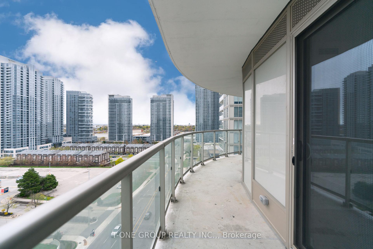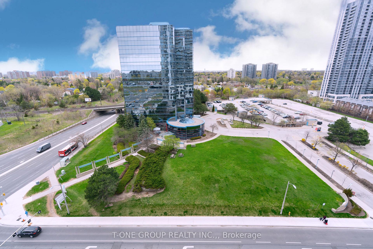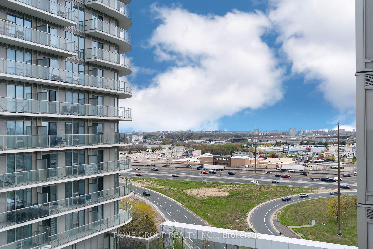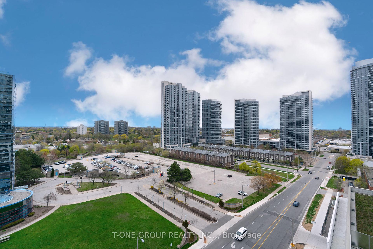2 Bedrooms Condo at 2031 Kennedy, Toronto For sale
Listing Description
Prime Location! Modern & Stunning 2-Bedroom + 2 Bath Located At Kennedy & 401! This Unit Boasts Modern Elegance And Captivating Vistas with Breathtaking Views, Boasting Living Space Of 771 sqft + Extra 140 Sq.Ft Wrap-Around Balcony That Creates A Serene Outdoor Oasis of Fresh Air And Stunning Views. This Unique and Extraordinary Residence Redefines Contemporary Living. This Unit Is Only Moments Away From The City Centre, Highway 401, And Public Transit. Proximity To Public Schools, U Of T Scarborough Campus An Centennial College, Shopping Centres, And Much More! Amenities Featuring 24-Hr Concierge, Sophisticated Lobby Lounge, Party Rooms, Grand Fire Lounge, Restful Lounge, Imaginative Kids Zone, Private Library, Study Areas And More! **Taxes Not Yet Assessed**
Street Address
Open on Google Maps- Address #1222 - 2031 Kennedy Road, Toronto, ON M1T 0B8
- City Toronto City MLS Listings
- Postal Code M1T 0B8
- Area Agincourt South-Malvern West
Other Details
Updated on May 13, 2025 at 12:22 am- MLS Number: E12135940
- Asking Price: $638,000
- Condo Size: 700-799 Sq. Ft.
- Bedrooms: 2
- Bathrooms: 2
- Condo Type: Condo Apartment
- Listing Status: For Sale
Additional Details
- Heating: Forced air
- Cooling: Central air
- Basement: None
- PropertySubtype: Condo apartment
- Garage Type: Underground
- Tax Annual Amount: $0.00
- Balcony Type: Open
- Maintenance Fees: $575
- ParkingTotal: 1
- Pets Allowed: Restricted
- Maintenance Fees Include: Water included, building insurance included, common elements included
- Architectural Style: Apartment
- Exposure: North east
- Kitchens Total: 1
- HeatSource: Gas
- Tax Year: 2025
Property Overview
Experience luxury living at its finest in this stunning 2-bedroom condo located at 2031 Kennedy in Toronto. Boasting modern finishes, spacious layout, and panoramic city views, this property offers the perfect blend of style and comfort. Enjoy top-notch amenities including a gym, pool, and 24-hour concierge service. With convenient access to transit, shopping, and dining options, this condo is ideal for buyers looking for a sophisticated urban lifestyle. Don't miss out on this opportunity to own a piece of Toronto's vibrant real estate market.
Mortgage Calculator
- Down Payment %
- Mortgage Amount
- Monthly Mortgage Payment
- Property Tax
- Condo Maintenance Fees


