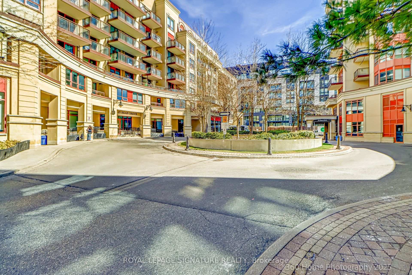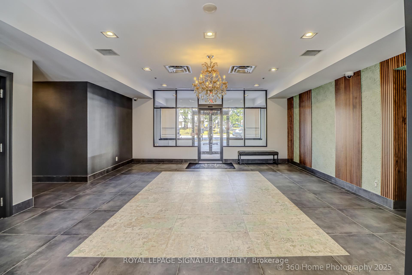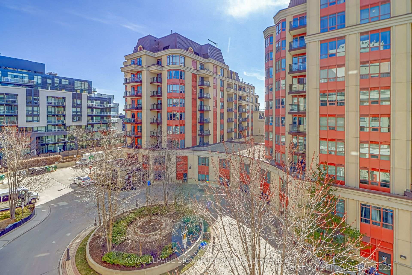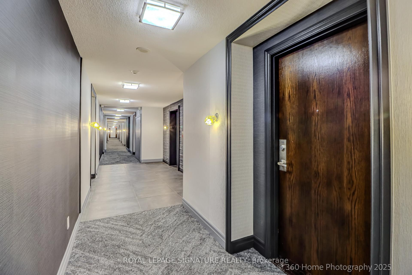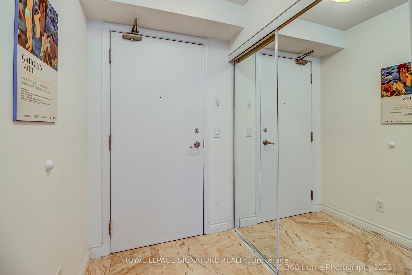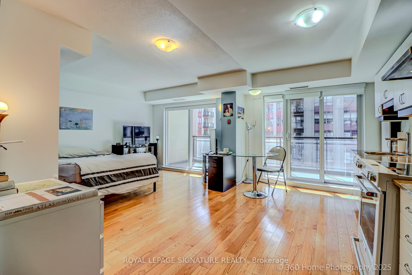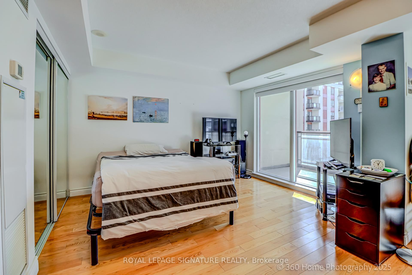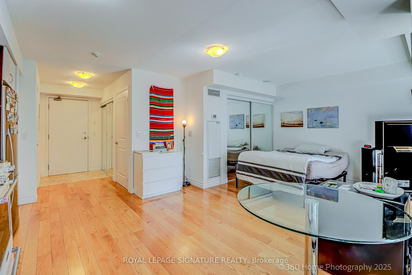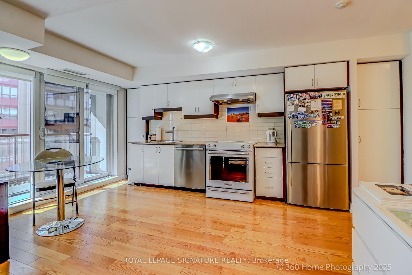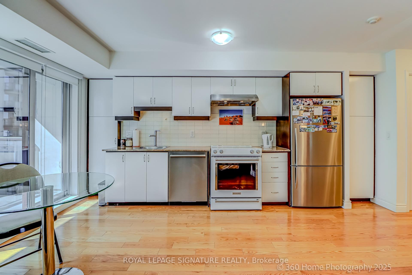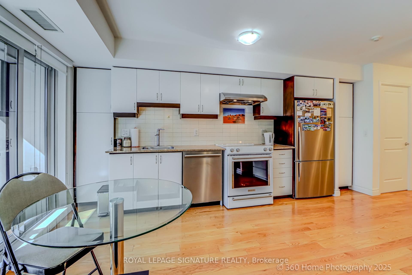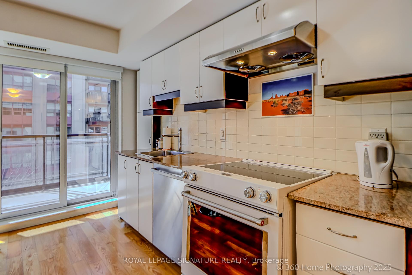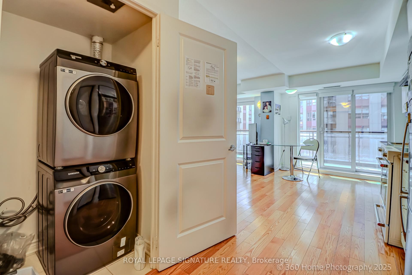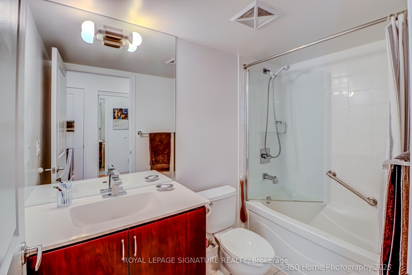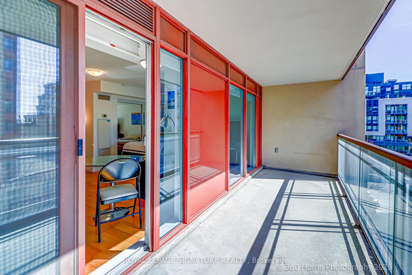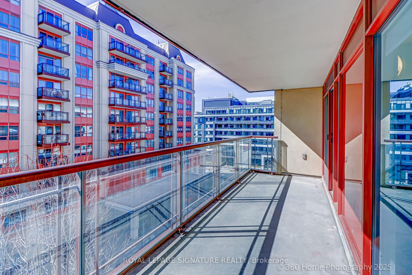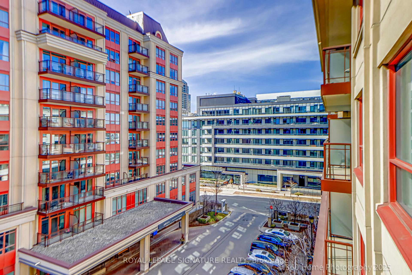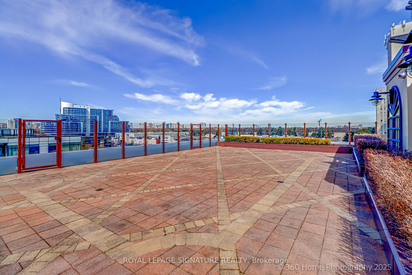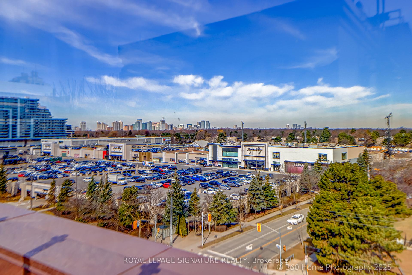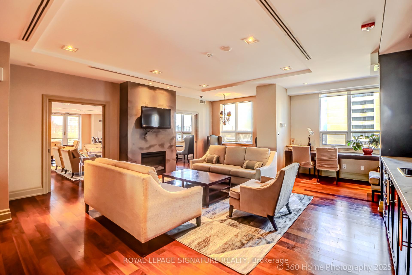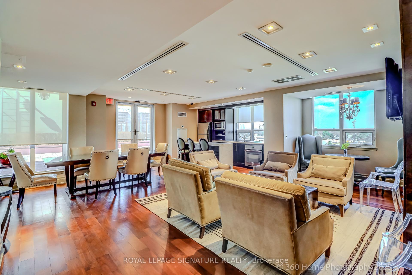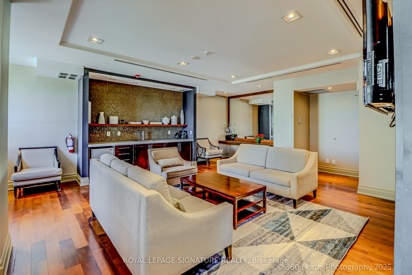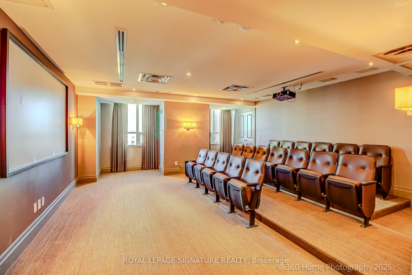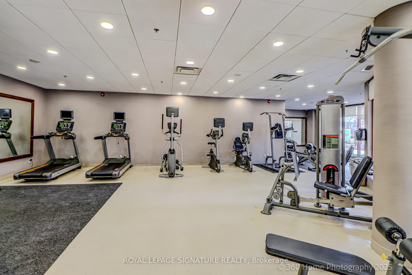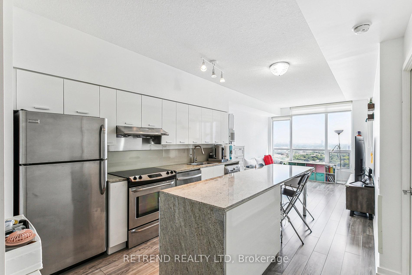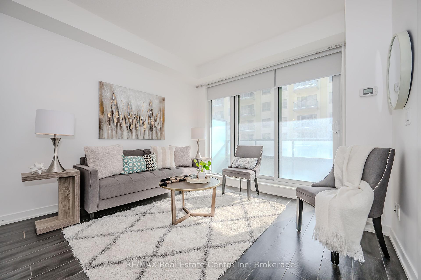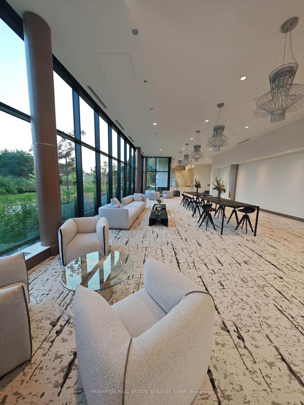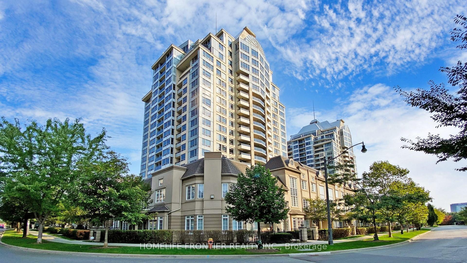Listing Description
Opportunity Knocks to own in one of North York’s most sought after communities, New York Towers at Bayview Village! Located in the Daniel’s built luxury Merci Building this rarely offered, sparkling clean sun filled oversized studio apartment at 497 Sqft, open concept floor plan-very functional, a modern kithen with granite counters, ceramic back-splash, high power exhaust hood, upgraded high end appliances, custom half inch solid Oak hardwood flooring, foyer in stone tiles, walk-out to oversized 6.4×20 ft balcony(great outdoor relaxation space), 2 large double closets-plenty of storage, locker, rental parking spaces usually come available. this full amenity boutique building offers, freshly renovated halls and lobby, concierge, roof top deck terrace with BBQ’s, courtyard, gym, party/meeting, theatre and game rooms, all this steps to subway,Loblaws,library,Bayview Village shopping and 401 access. Incredible value, a rare find! Don’t miss your chance to own or invest in Bayview Village!
Street Address
Open on Google Maps- Address #501 - 27 Rean Drive, Toronto, ON M2K 0A6
- City Toronto City MLS Listings
- Postal Code M2K 0A6
- Area Bayview Village
Other Details
Updated on June 3, 2025 at 5:20 pm- MLS Number: C12192482
- Asking Price: $355,000
- Condo Size: 0-499 Sq. Ft.
- Bathroom: 1
- Condo Type: Condo Apartment
- Listing Status: For Sale
Additional Details
- Heating: Forced air
- Cooling: Central air
- Basement: None
- Parking Features: None
- PropertySubtype: Condo apartment
- Garage Type: Underground
- Tax Annual Amount: $1,752.00
- Balcony Type: Open
- Maintenance Fees: $511
- ParkingTotal: 0
- Pets Allowed: Restricted
- Maintenance Fees Include: Cac included, water included, building insurance included, common elements included
- Architectural Style: Apartment
- Exposure: South
- Kitchens Total: 1
- HeatSource: Gas
- Tax Year: 2024
Mortgage Calculator
- Down Payment %
- Mortgage Amount
- Monthly Mortgage Payment
- Property Tax
- Condo Maintenance Fees


