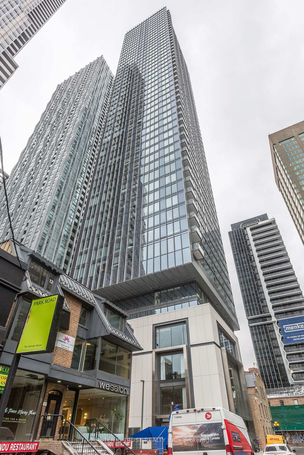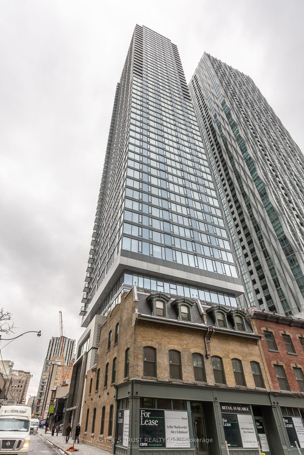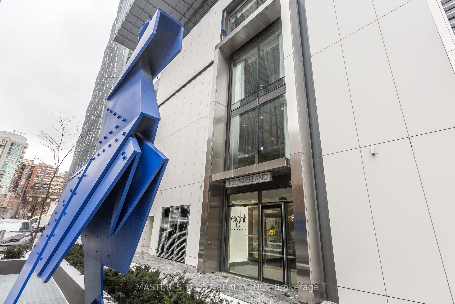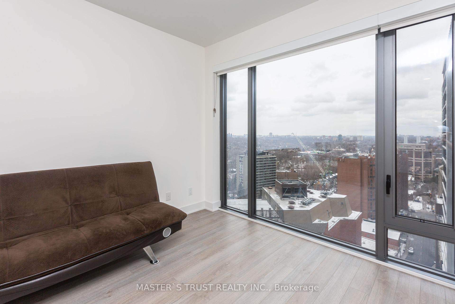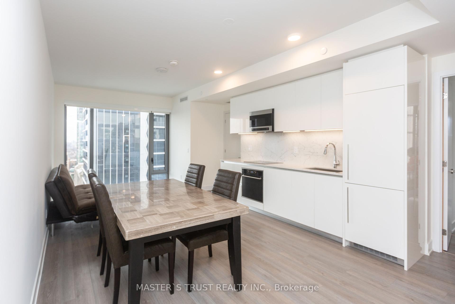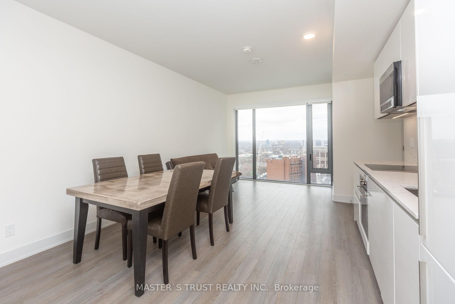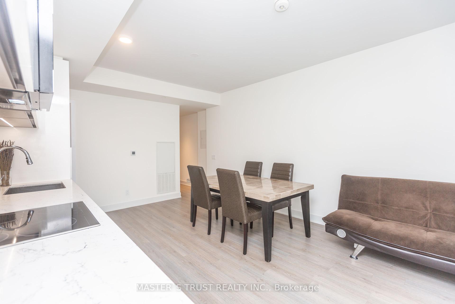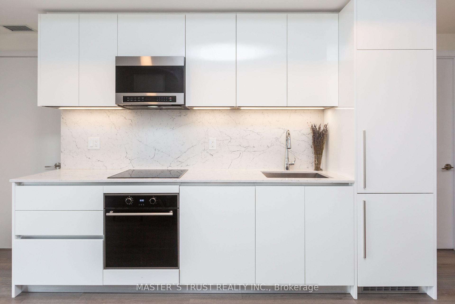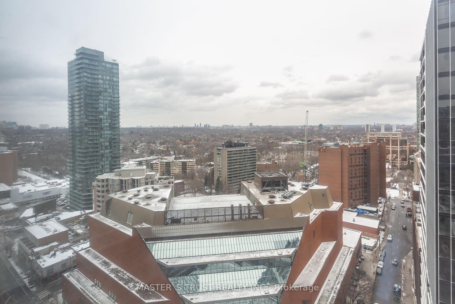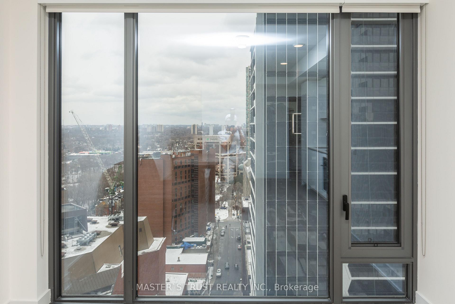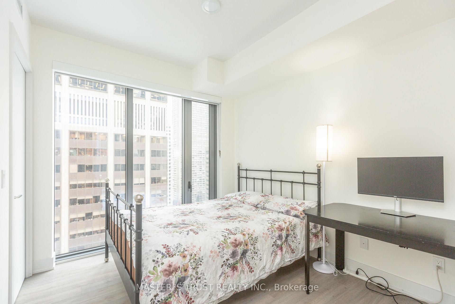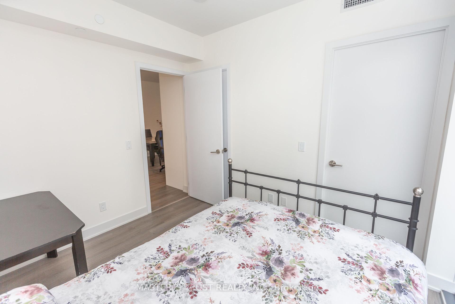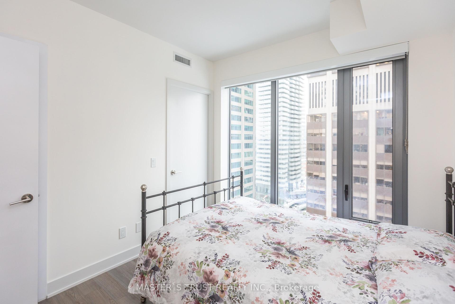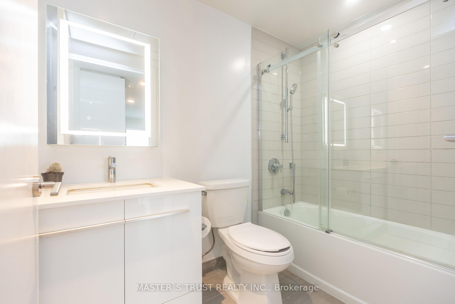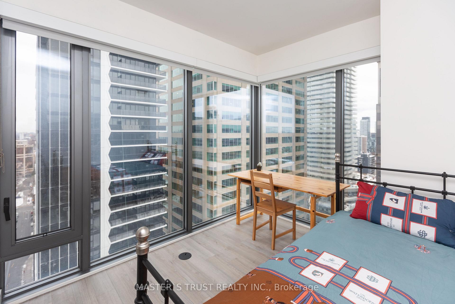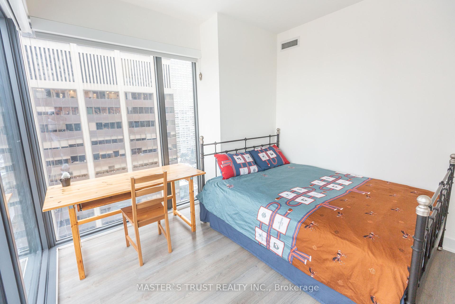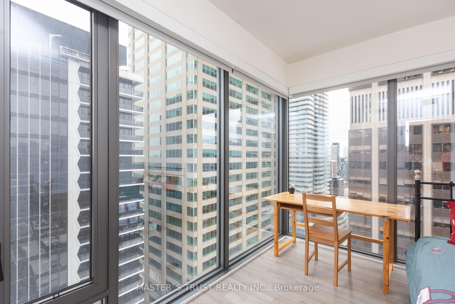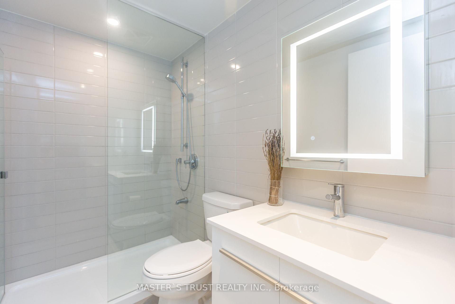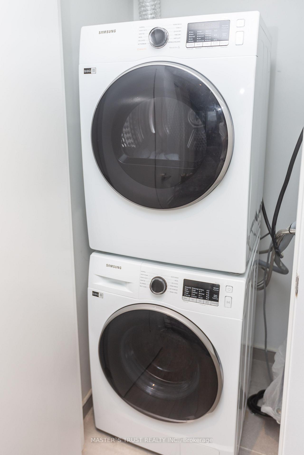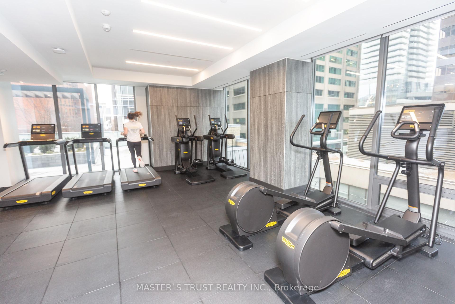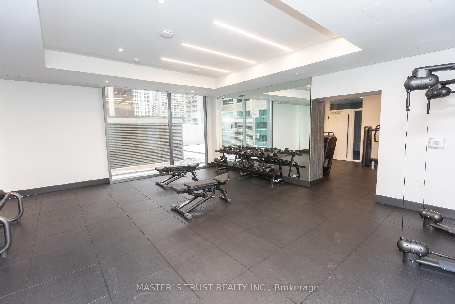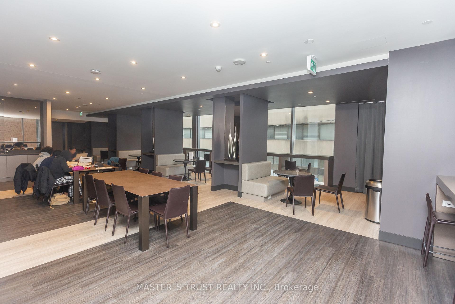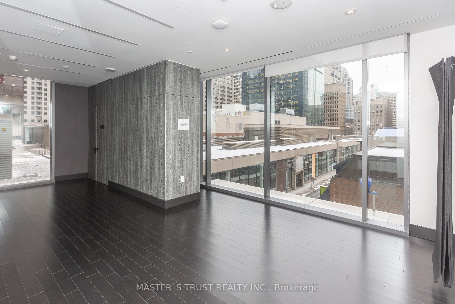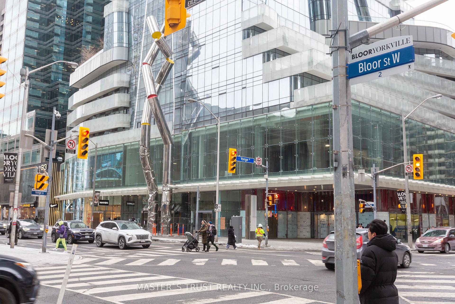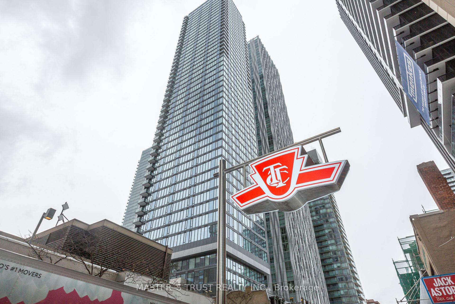2 Bedrooms Condo at 8 Cumberland, Toronto For sale
Listing Description
Welcome Home To This Modern Condo On Cumberland Street In The Heart Of Yorkville! 798 Square Feet! Occupied By The Owner And Close At Any Time! Corner Unit With Amazing View! 10ft Ceiling With Floor To Ceiling Windows. Bright Open-Concept Living Space With Modern Engineered Hardwood Floors Throughout. More than 20K On Upgrades: Modern Kitchen With Caesarstone Countertop, Backsplash And Gloss Wood Cabinets. Upgraded Two Bathrooms With Gloss Cabinets, Caesarstone Countertop, Warm Grey Glossy Wall Tile, Glass Sliding Doors And Mirror Medicine Cabinet With Integrated LED Lighting. Customized Window Coverings Throughout. Walking Distance to U of T And Easy Access To High-end Shopping, And Gourmet Dining. Close To The Don Valley Parkway, The Gardiner Expressway & 401. Steps To Subway Station, Schools, Library, Art Galleries & Museums. Building Amenities Include Gym, Study Room, Outdoor Garden. All Utilities And Bell Internet Are Included In The Maintenance Fee Except Hydro.
Street Address
Open on Google Maps- Address #2006 - 8 Cumberland Street, Toronto, ON M4W 0B6
- City Toronto City MLS Listings
- Postal Code M4W 0B6
- Area Annex - Yorkville - Bloor Street West
Other Details
Updated on July 7, 2025 at 2:20 am- MLS Number: C11964571
- Asking Price: $880,000
- Condo Size: 700-799 Sq. Ft.
- Bedrooms: 2
- Bathrooms: 2
- Condo Type: Condo Apartment
- Listing Status: For Sale
Additional Details
- Heating: Forced air
- Cooling: Central air
- Basement: None
- PropertySubtype: Condo apartment
- Garage Type: None
- Tax Annual Amount: $5,716.00
- Balcony Type: None
- Maintenance Fees: $739
- ParkingTotal: 0
- Pets Allowed: Restricted
- Maintenance Fees Include: Heat included, water included, cac included, building insurance included
- Architectural Style: Multi-level
- Exposure: South east
- Kitchens Total: 1
- HeatSource: Gas
- Tax Year: 2025
Mortgage Calculator
- Down Payment %
- Mortgage Amount
- Monthly Mortgage Payment
- Property Tax
- Condo Maintenance Fees


