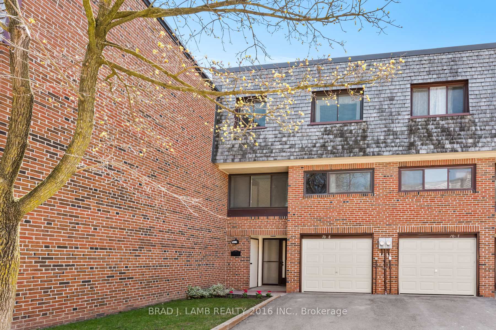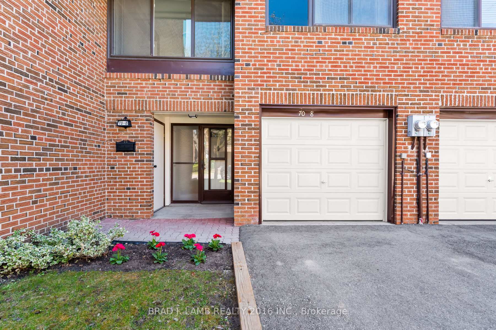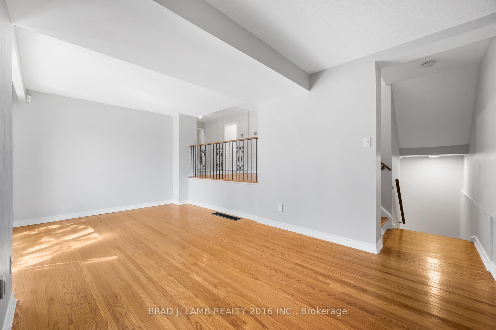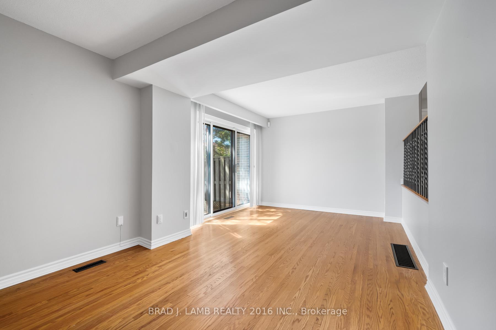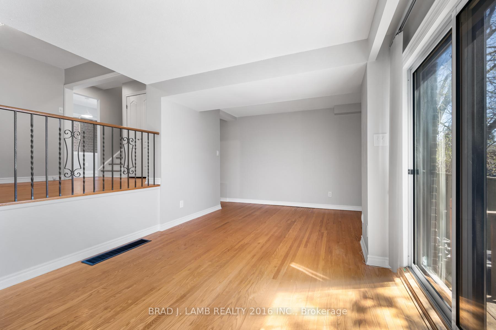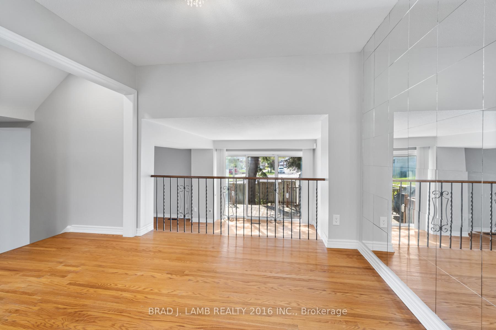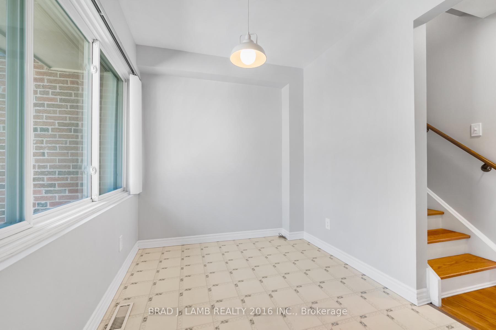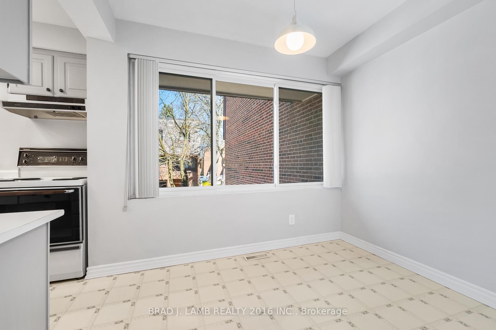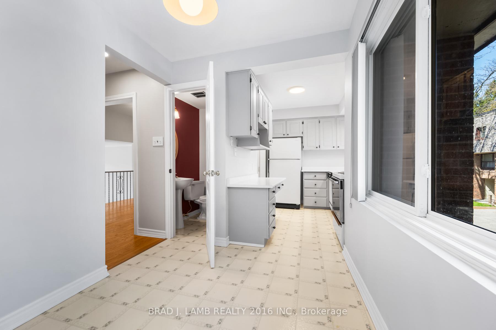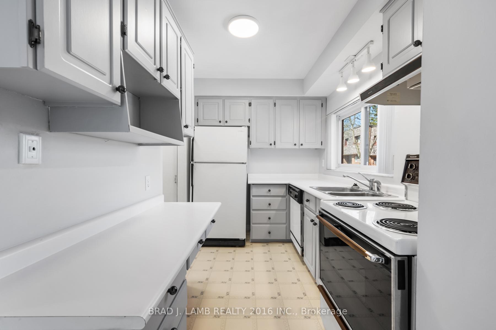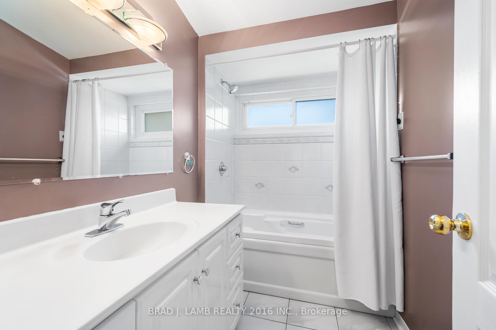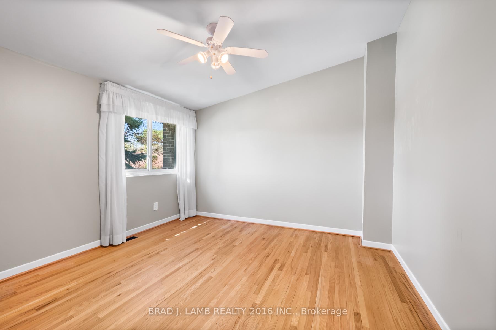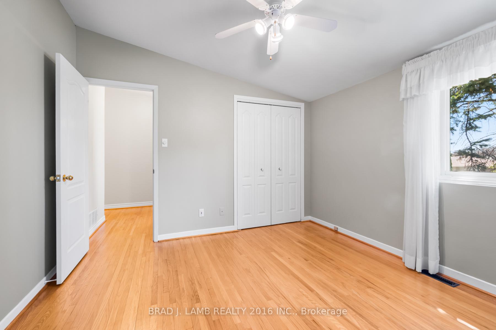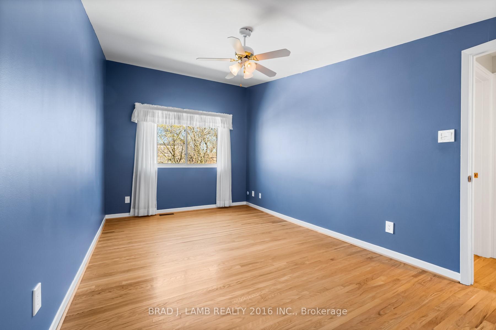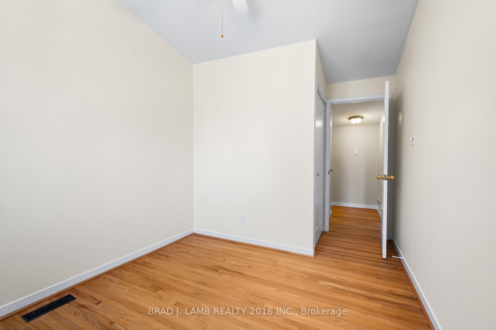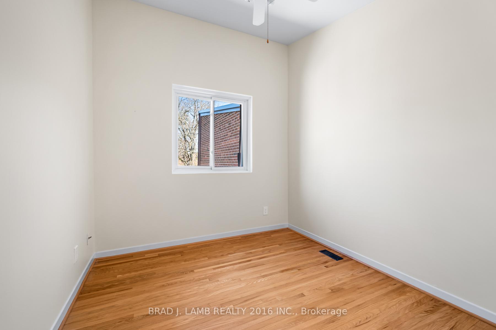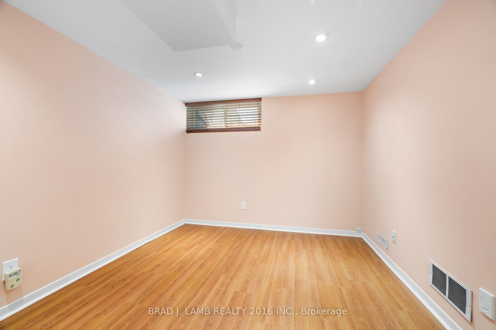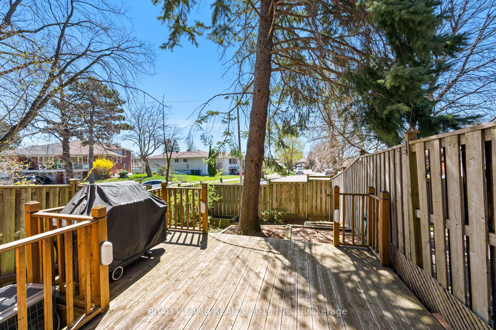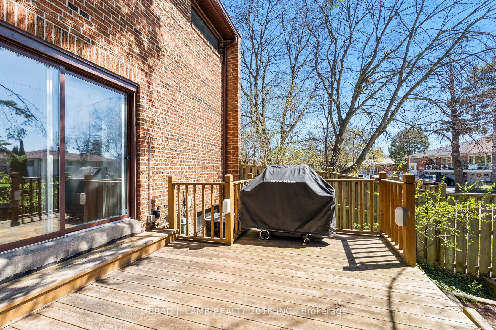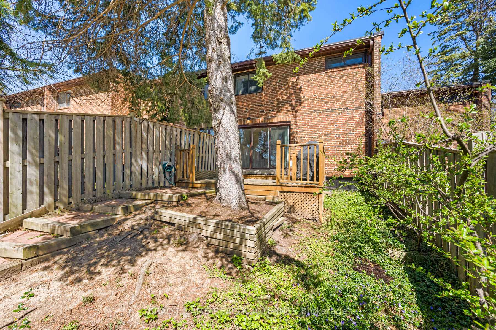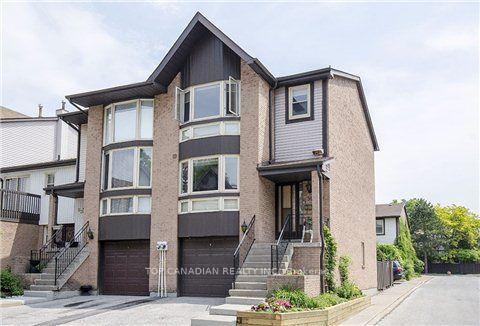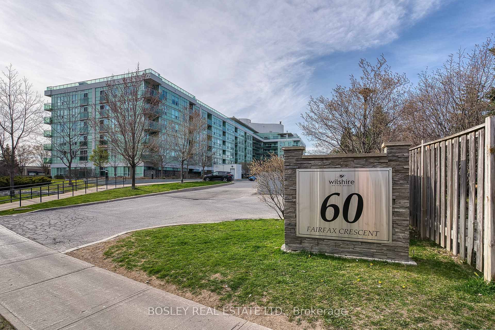3 Bedrooms Condo at 70 Castlebury, Toronto For sale
Listing Description
A wonderful opportunity to own a 3-bedroom home in one of North Yorks most desirable and family-oriented communities. This bright, multi-level home features a rare fully fenced south-facing backyard with a walkout from the living room to a private deck, perfect for relaxing or entertaining. Inside, enjoy solid hardwood floors, a spacious living room, a raised dining area, and a separate eat-in kitchen. The finished basement offers a versatile rec room and generous storage throughout. A private garage and driveway provide added convenience and value. Located within walking distance to top-ranked schools, scenic walking trails, community centre, TTC, library, and plaza with everyday amenities. Only minutes to the GO station (with parking), DVP, 401, subway, and North York General. An ideal setting for families seeking comfort, education, and connection.
Street Address
Open on Google Maps- Address #8 - 70 Castlebury Crescent, Toronto, ON M2H 1W8
- City Toronto
- Postal Code M2H 1W8
- Area Bayview Woods-Steeles
Other Details
Updated on May 8, 2025 at 10:50 am- MLS Number: C12111081
- Asking Price: $838,800
- Condo Size: 1200-1399 Sq. Ft.
- Bedrooms: 3
- Bathrooms: 2
- Condo Type: Condo Townhouse
- Listing Status: For Sale
Additional Details
- Heating: Forced air
- Cooling: Central air
- Basement: Finished
- ParkingFeatures: Private
- Listed By: Brad j. lamb realty 2016 inc.
- PropertySubtype: Condo townhouse
- GarageType: Attached
Mortgage Calculator
- Down Payment %
- Mortgage Amount
- Monthly Mortgage Payment
- Property Tax
- Condo Maintenance Fees

