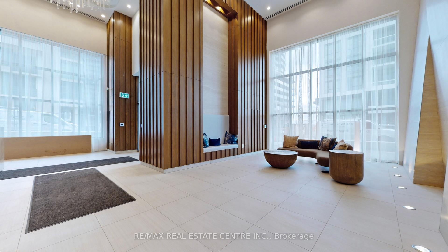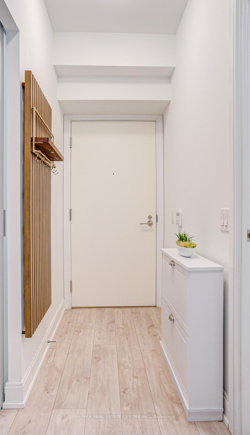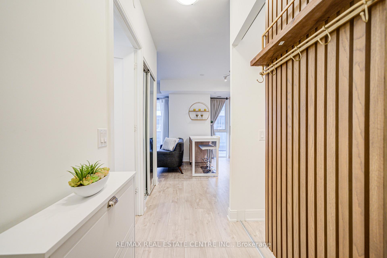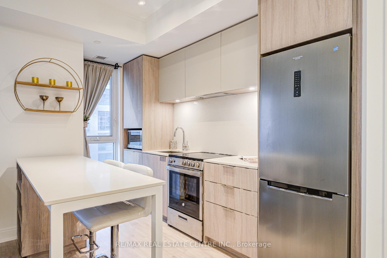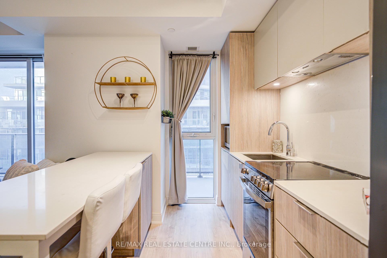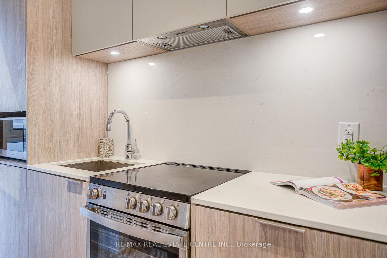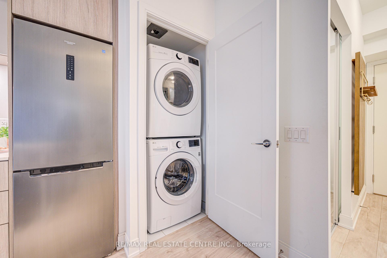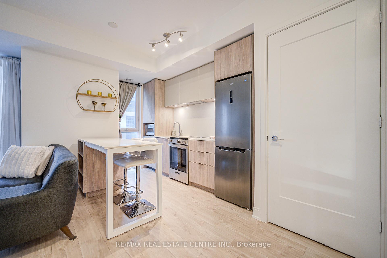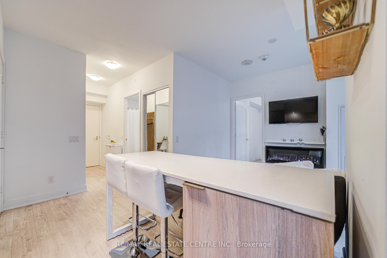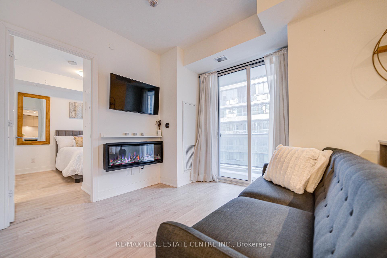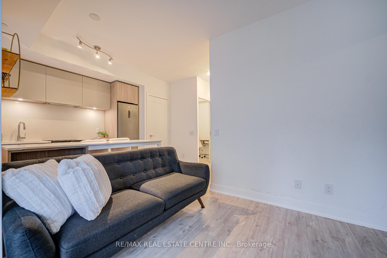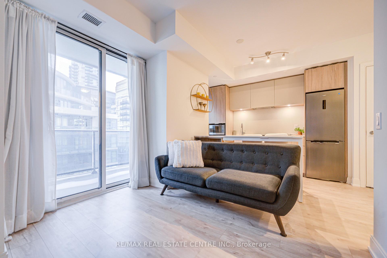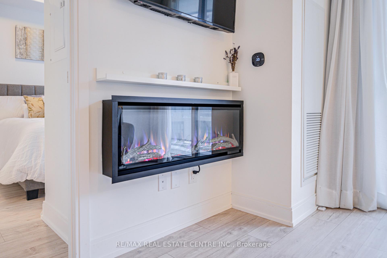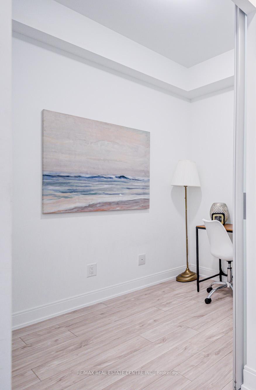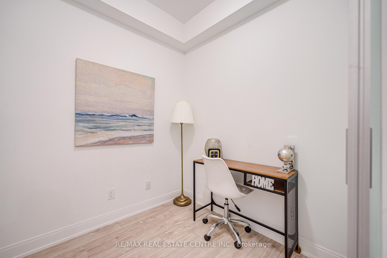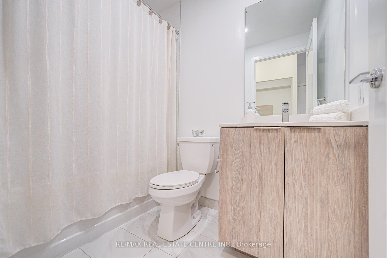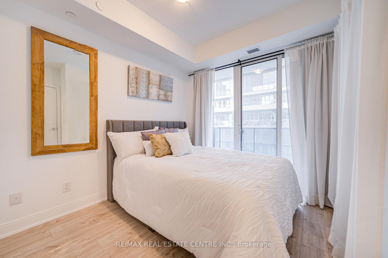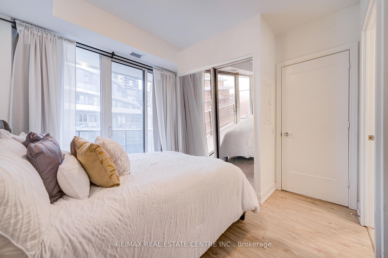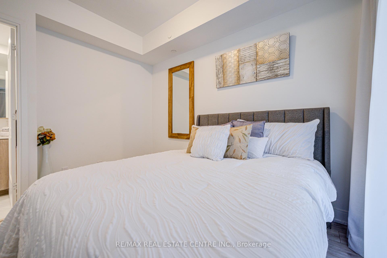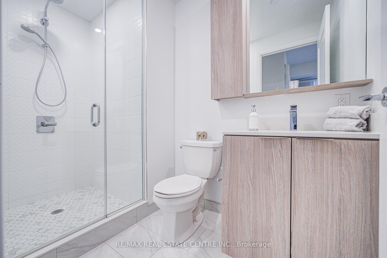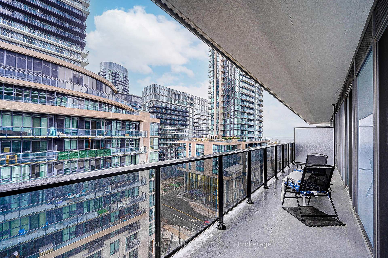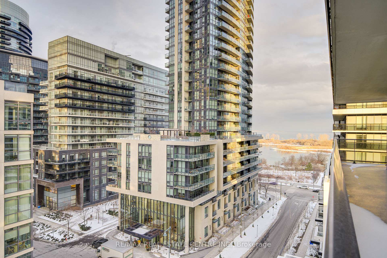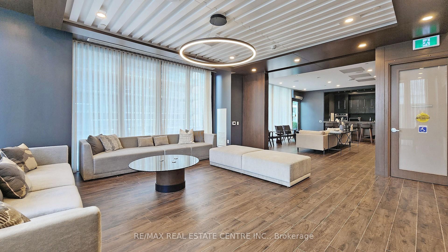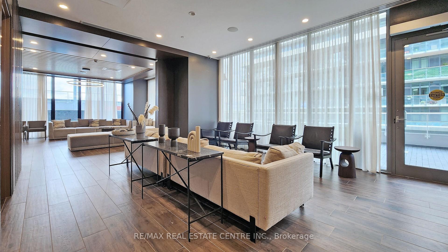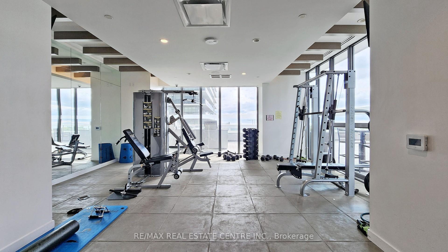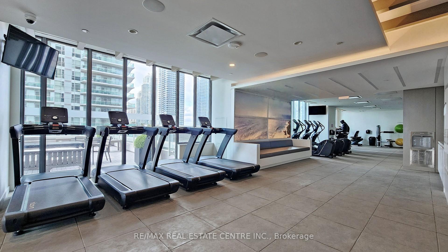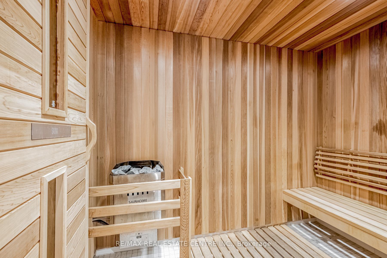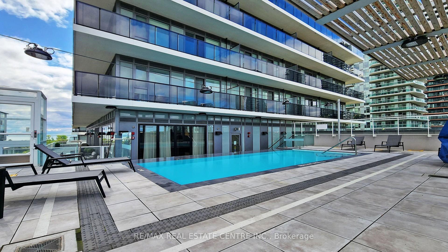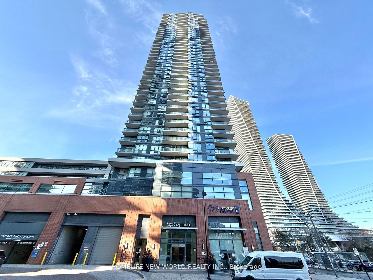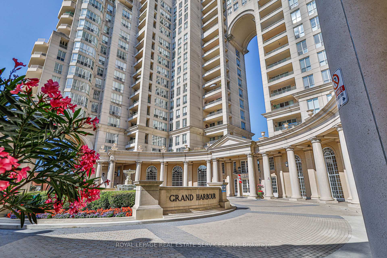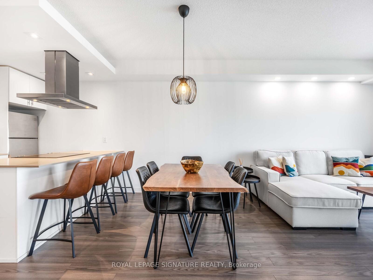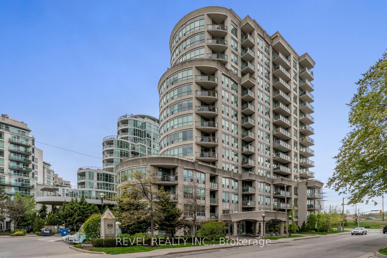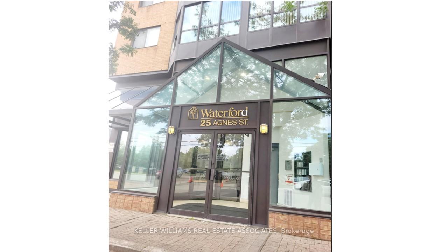2 Bedrooms Condo at 70 Annie Craig, Toronto For sale
Listing Description
1 Bedroom + Den With 2 Full Washrooms & View Of The Lake! Sought After Layout- Spacious Den With Sliding Door- Can Be Used As Office Or 2nd Bedroom. Situated In A Desirable Waterfront Community! Huge Exterior Balcony- Providing 160sqft Of Added Space! Smooth Ceilings Throughout & Open Concept Living Area With A Mounted TV & Fireplace! Kitchen Features Quartz Countertop, Undermount Sink & Stainless Steel Appliances. Sun-Filled Unit With Two Walkouts & Ensuite Laundry. Excellent Amenities- Concierge, Security, Party Room, Guest Suites, Roof-Top Courtyard & BBQ Area, Gym, Sauna, Pool & More! Convenient Location- Close To Downtown, Mimico GO, TTC, Shops, Parks, Restaurants & Easy Access To Highways. Includes: One Parking, One Locker, Stainless Steel Kitchen Appliances, Washer/Dryer, All Window Coverings, All Electrical Light Fixtures. Move In Ready!
Street Address
Open on Google Maps- Address #703 - 70 Annie Craig Drive, Toronto, ON M8V 0G2
- City Toronto
- Postal Code M8V 0G2
- Area Mimico
Other Details
Updated on May 8, 2025 at 10:49 am- MLS Number: W12111709
- Asking Price: $648,000
- Condo Size: 600-699 Sq. Ft.
- Bedrooms: 2
- Bathrooms: 2
- Condo Type: Condo Apartment
- Listing Status: For Sale
Additional Details
- Heating: Forced air
- Cooling: Central air
- Basement: None
- Listed By: Re/max real estate centre inc.
- PropertySubtype: Condo apartment
- GarageType: Underground
Features
Mortgage Calculator
- Down Payment %
- Mortgage Amount
- Monthly Mortgage Payment
- Property Tax
- Condo Maintenance Fees


