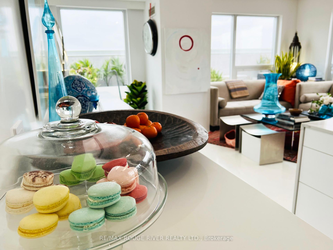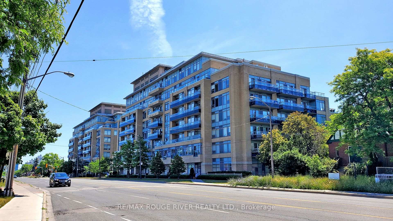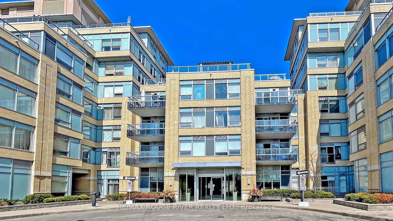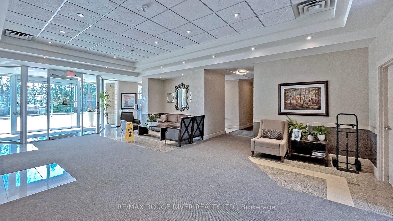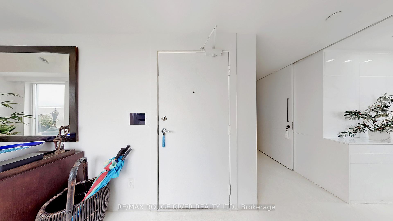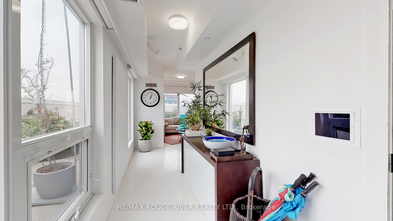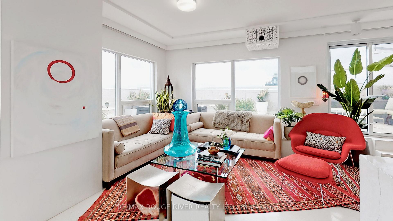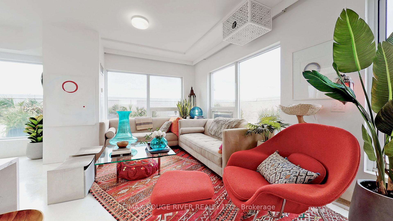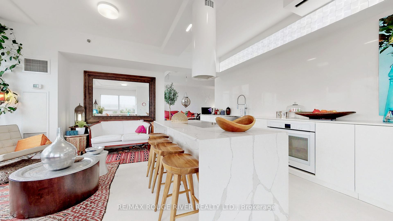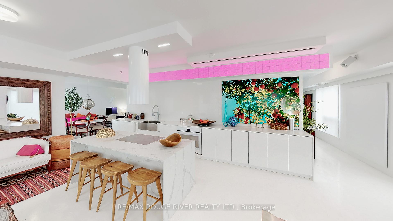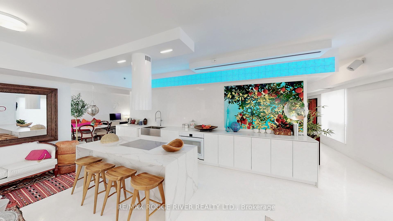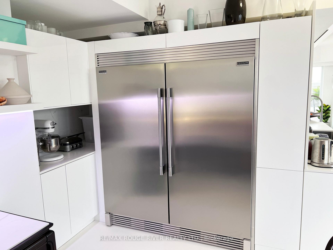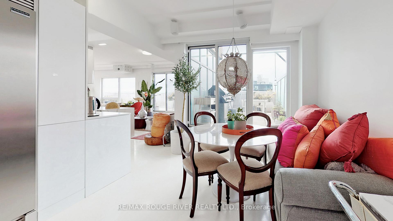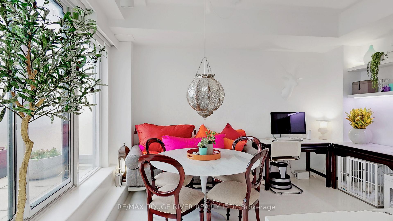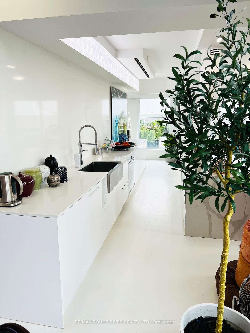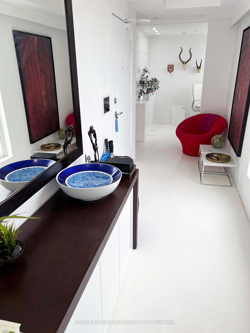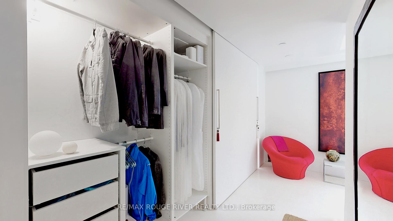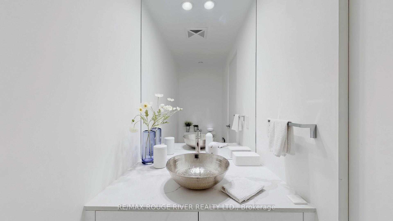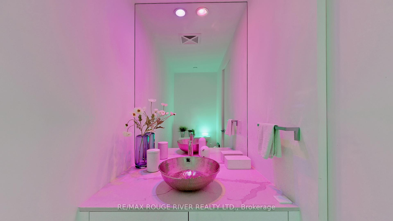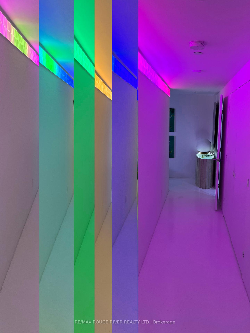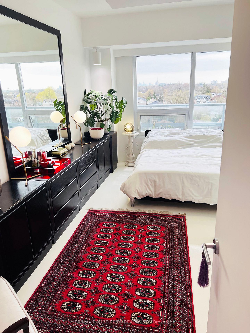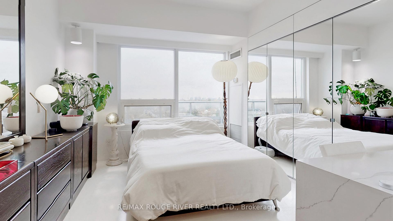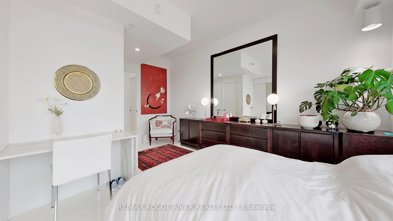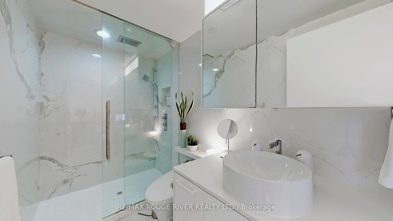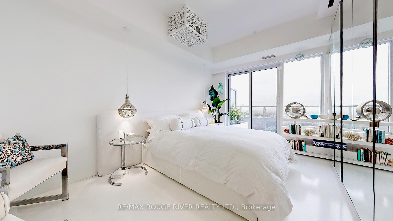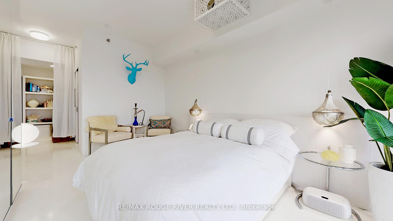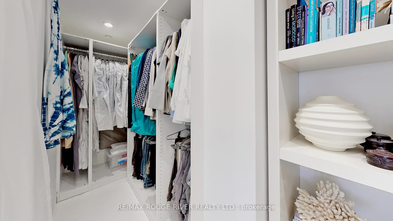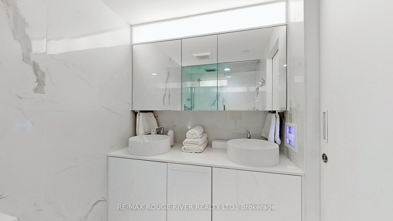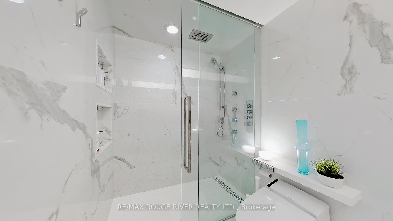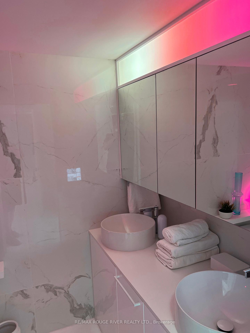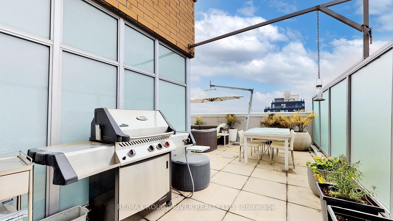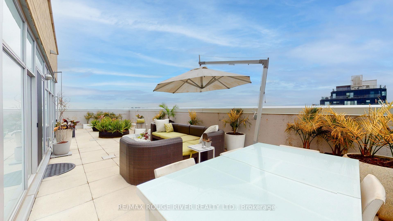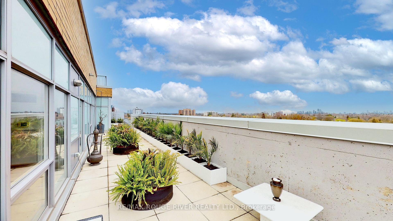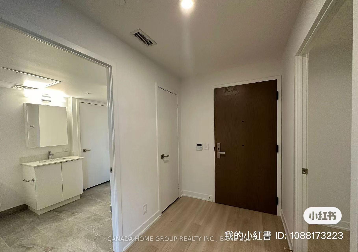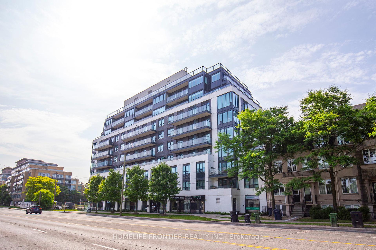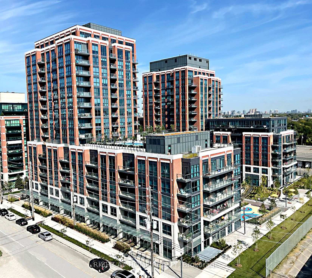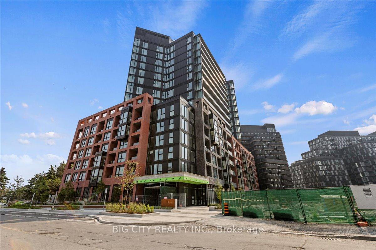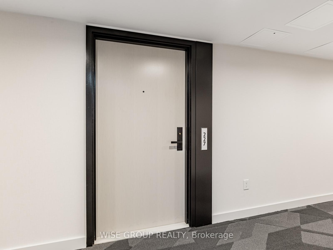3 Bedrooms Condo at 701 Sheppard, Toronto For sale
Listing Description
*Welcome To Your Incomparable Midtown Toronto Luxe Retreat, Cocooned In Your Massive Lush & Tranquil Private Terrace Garden In The Sky *Ultra Modern Custom Renovations *Approx 1730Sf+1200Sf Terrace *Enjoy Sunrise To Sunset Unobstructed Southwest Views All The Way To The Cn Tower *Open Concept Kit Boasting Quartz Counters, Centre Island & Professional Built In Appliances *Crisp Architectural Design W/State Of The Art Led Lighting & Integrated Smarthome, Allows You To Repaint Each Room With Light *Custom Built In Shelves & Storage *Ensuite Bath In Each Bedroom *Primary Ensuite Features Flush Mounted Rain Shower & Body Jets *Upgraded Bidets *Multiple Dedicated Work From Home Spaces *3 Walkouts To Massive Terrace W/ Natural Gas, Water Bib & Hydro *2 Parking & 2 Lockers *24Hr Concierge *Excellent Rec Facilities, Gym, Party Rm, Rooftop Terrace, Guest Suites & More *Close To Schools, Earl Bales Park, Shops, Restaurants, Yorkdale Mall, Ttc & Hwy 401
Street Address
Open on Google Maps- Address 701 Sheppard Avenue, Toronto C06, ON M3H 0B2
- City Toronto City MLS Listings
- Postal Code M3H 0B2
- Area Clanton Park
Other Details
Updated on May 8, 2025 at 10:25 am- MLS Number: C12028407
- Asking Price: $1,199,000
- Condo Size: 1600-1799 Sq. Ft.
- Bedrooms: 3
- Bathrooms: 3
- Condo Type: Condo Apartment
- Listing Status: For Sale
Additional Details
- Heating: Forced air
- Cooling: Central air
- Basement: None
- Parking Features: Underground
- PropertySubtype: Condo apartment
- Garage Type: Underground
- Tax Annual Amount: $6,008.43
- Balcony Type: Terrace
- Maintenance Fees: $1,505
- ParkingTotal: 2
- Pets Allowed: Restricted
- Maintenance Fees Include: Cac included, common elements included, heat included, building insurance included, parking included, water included
- Architectural Style: Apartment
- Exposure: South west
- Kitchens Total: 1
- HeatSource: Gas
- Tax Year: 2024
Property Overview
Discover luxury living at its finest in this stunning 2-bedroom condo located in the heart of Toronto. Boasting floor-to-ceiling windows with breathtaking city views, a modern open-concept layout, and top-of-the-line finishes throughout, this home is perfect for those seeking style and sophistication. Enjoy the convenience of being steps away from shopping, dining, and transit options, making it ideal for urban professionals and families alike. Don't miss out on the opportunity to make this your dream home in a prime location.
Mortgage Calculator
- Down Payment %
- Mortgage Amount
- Monthly Mortgage Payment
- Property Tax
- Condo Maintenance Fees


