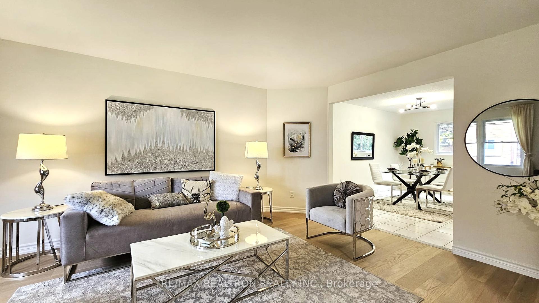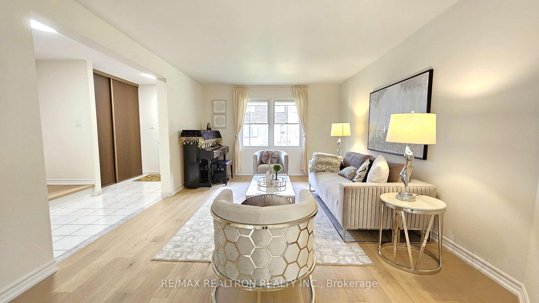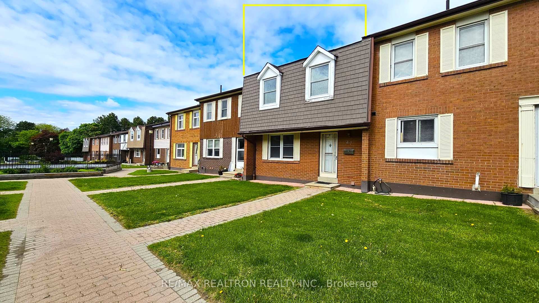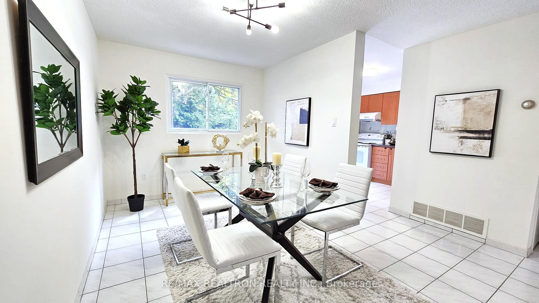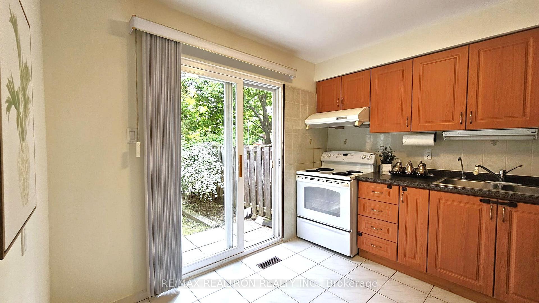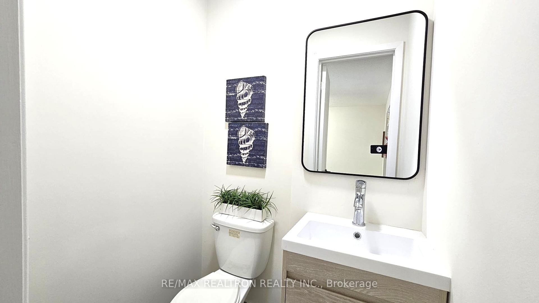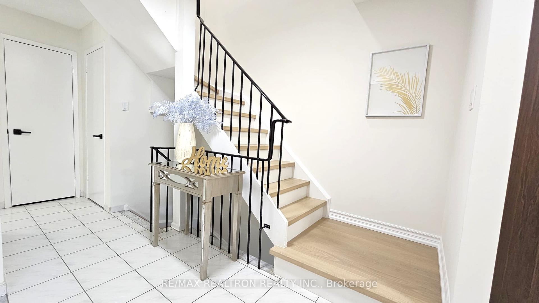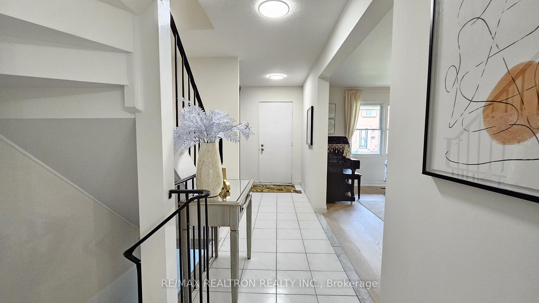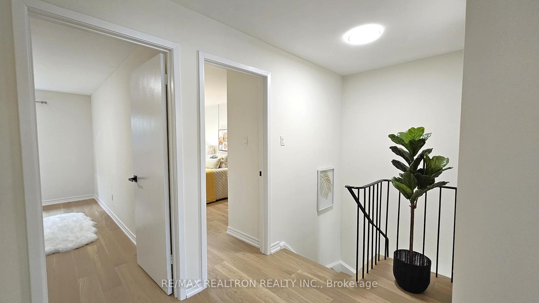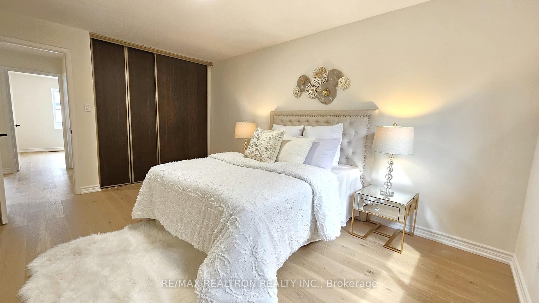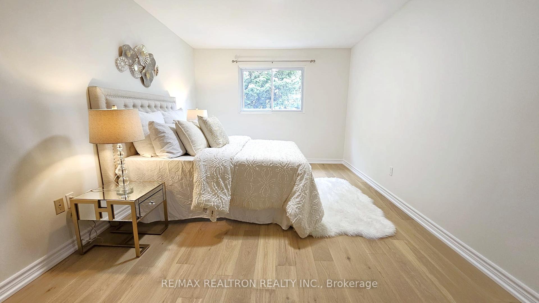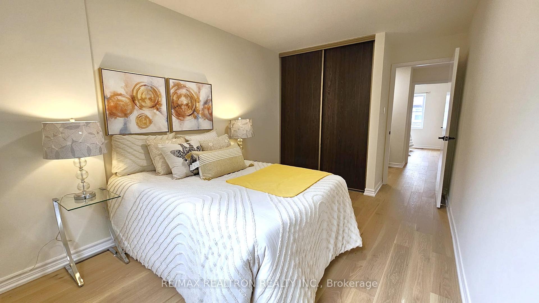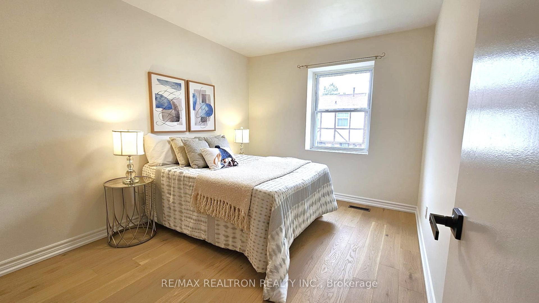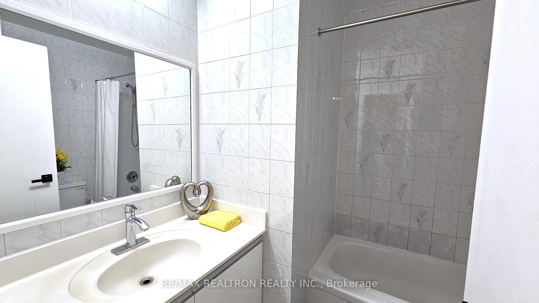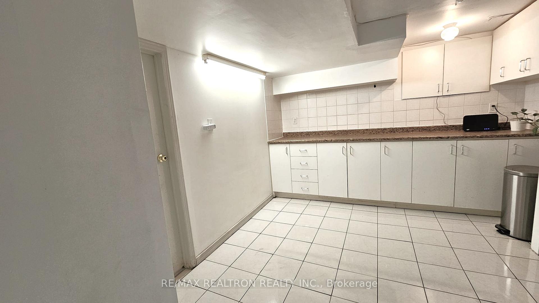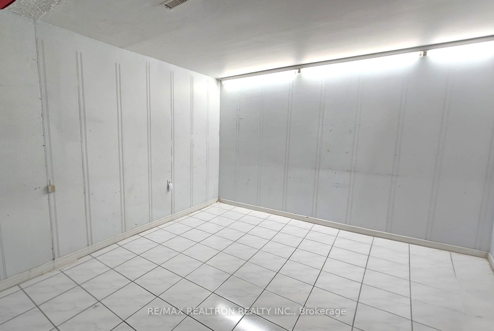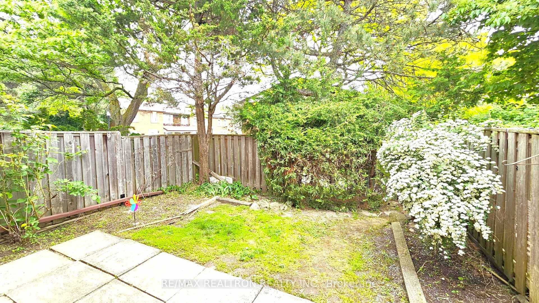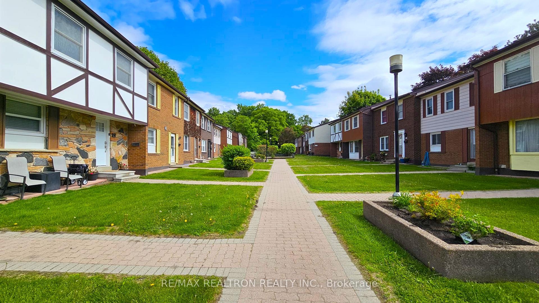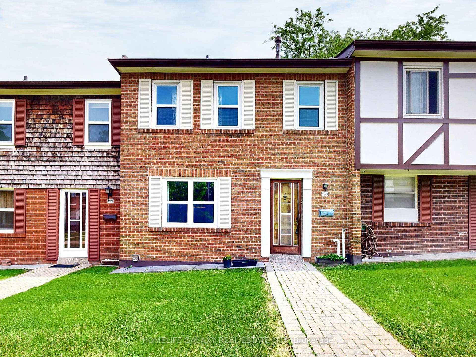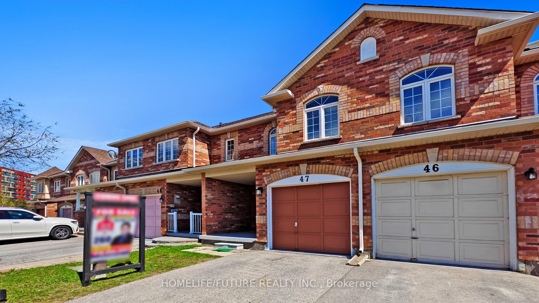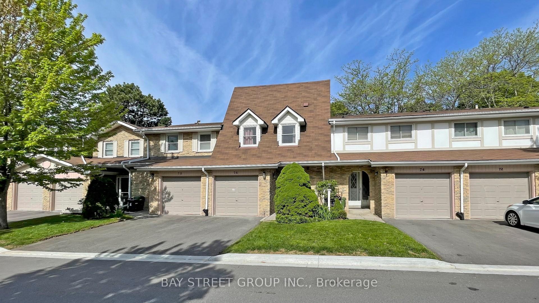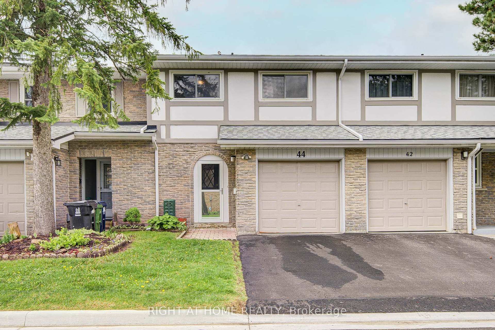7 Bedrooms Condo at 15 Brimwood, Toronto For sale
Listing Description
Welcome to this beautifully updated and move-in ready 4-bedroom townhome, located in the heart of Scarborough family-friendly Agincourt North community. Perfect for large and growing families. Generously sized living and dining areas filled with natural light. Four (4) spacious bedrooms upstairs. Finished basement with Three (3) additional rooms and a large common area great for a home office, guest space, playroom, or gym. Recent upgrades include hardwood flooring and staircase (2025) and fresh paint throughout (2025).Private backyard great for BBQs, gardening, and outdoor enjoyment. Located in a well-kept complex featuring green space, walkways, and a peaceful community vibe. Mins walk to TTC bus stops. Walking distance to Woodside Square Mall, public and Catholic schools, YMCA Child Care Centre, parks, and a wide range of restaurants and everyday amenities. Just minutes drive to Go Train station, Highway 401, and major transit routes.
Street Address
Open on Google Maps- Address #27 - 15 Brimwood Boulevard, Toronto, ON M1V 1E1
- City Toronto City MLS Listings
- Postal Code M1V 1E1
- Area Agincourt North
Other Details
Updated on June 13, 2025 at 5:20 am- MLS Number: E12208695
- Asking Price: $699,000
- Condo Size: 1400-1599 Sq. Ft.
- Bedrooms: 7
- Bathrooms: 2
- Condo Type: Condo Townhouse
- Listing Status: For Sale
Additional Details
- Heating: Forced air
- Cooling: Central air
- Basement: Finished
- Parking Features: None
- PropertySubtype: Condo townhouse
- Garage Type: Underground
- Tax Annual Amount: $2,761.01
- Balcony Type: None
- Maintenance Fees: $520
- ParkingTotal: 2
- Pets Allowed: Restricted
- Maintenance Fees Include: Water included, parking included
- Architectural Style: 2-storey
- Exposure: South west
- Kitchens Total: 1
- HeatSource: Gas
- Tax Year: 2024
Mortgage Calculator
- Down Payment %
- Mortgage Amount
- Monthly Mortgage Payment
- Property Tax
- Condo Maintenance Fees


