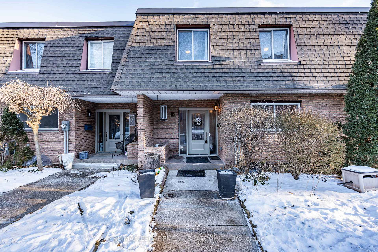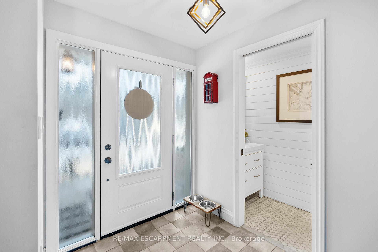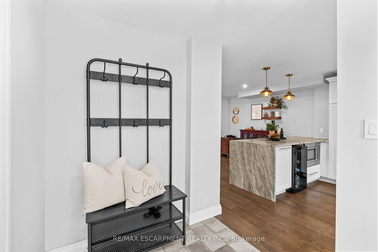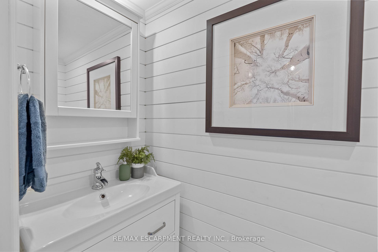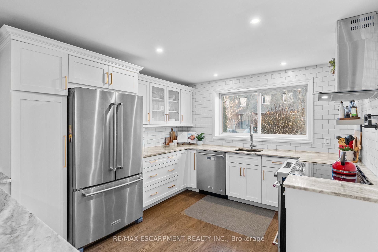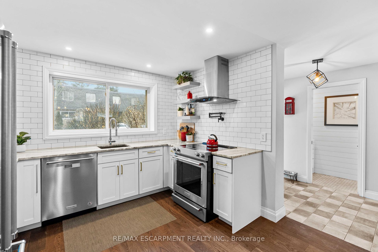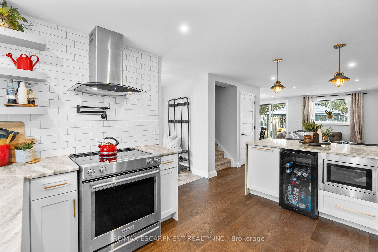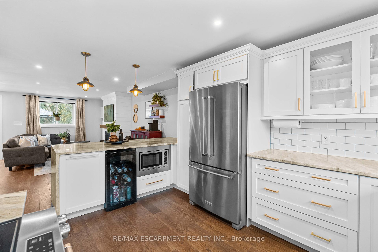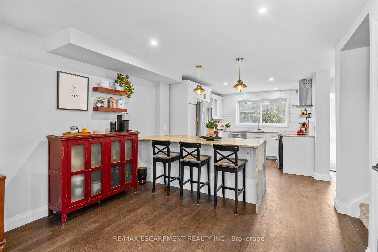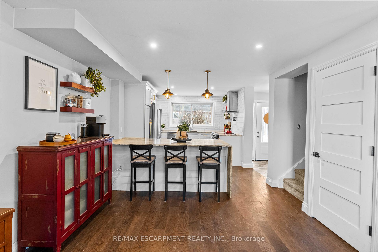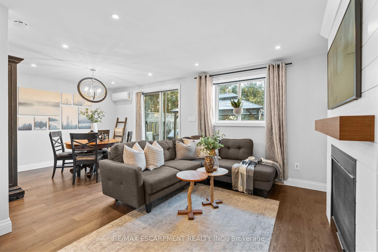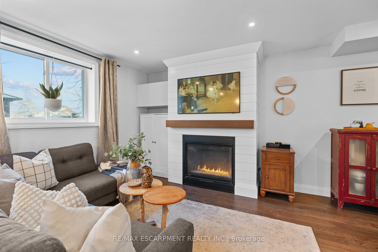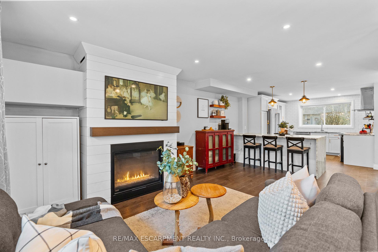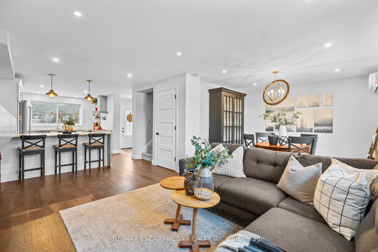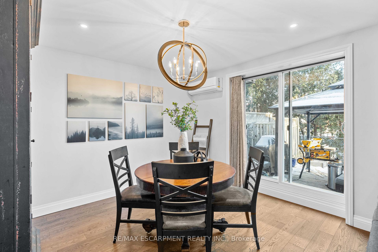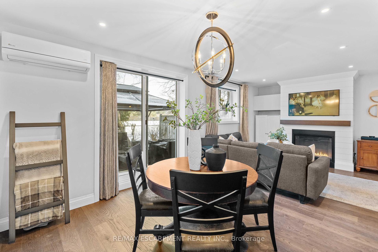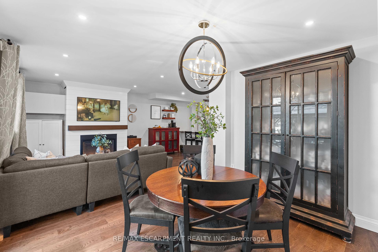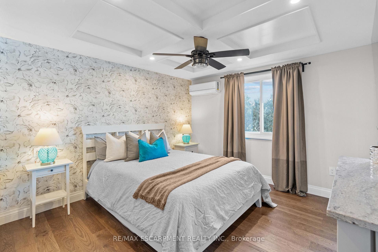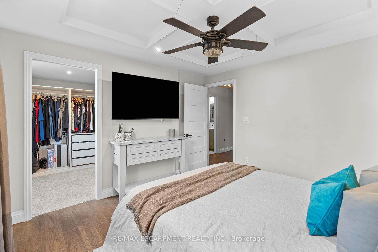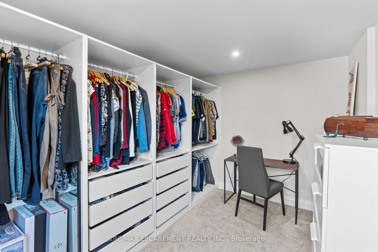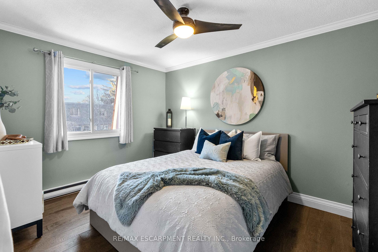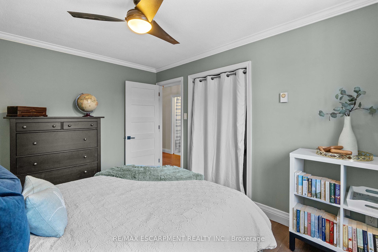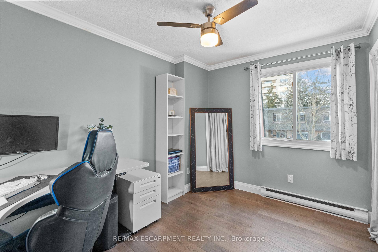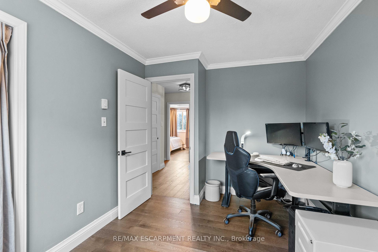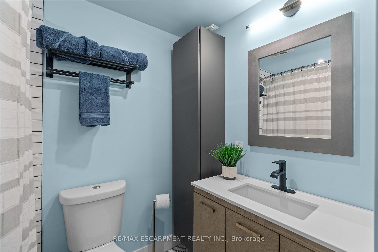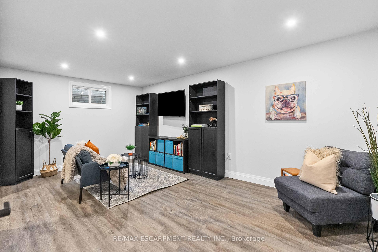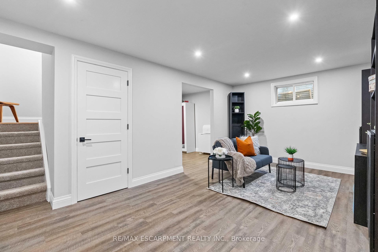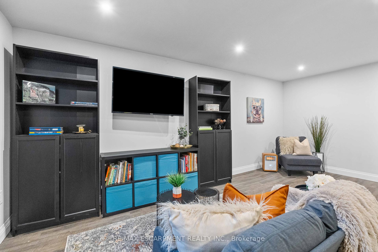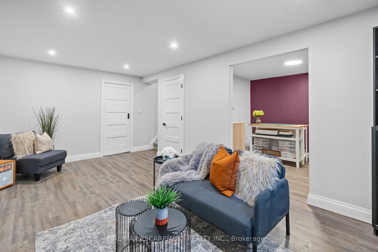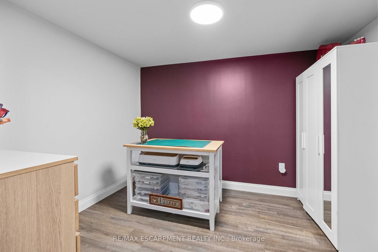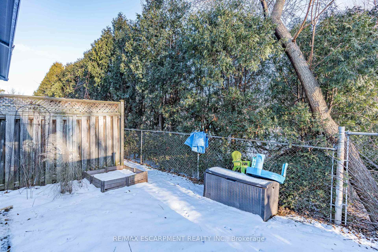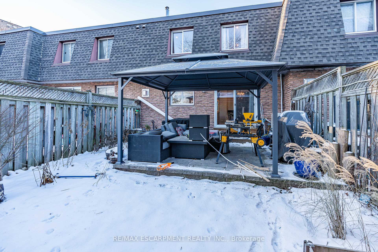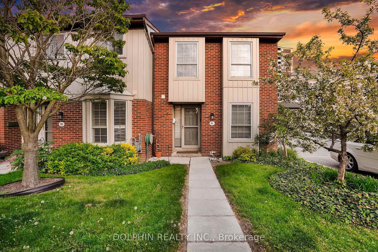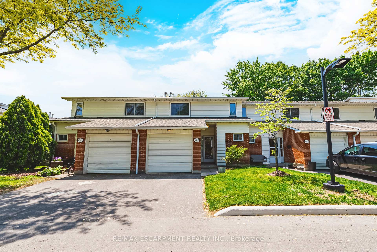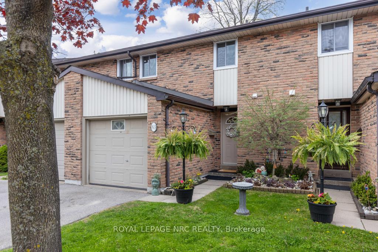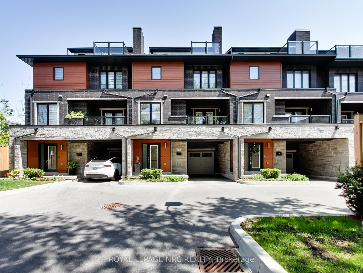4 Bedrooms Condo at 684 Dynes, Burlington For sale
Listing Description
Welcome to 684 Dynes Road, a beautifully renovated townhome in the heart of Burlington. This 3+1 bedroom gem is perfectly situated close to all amenities, including the newly updated Burlington Centre. Backing onto Tecumseh public school. Every detail of this home has been thoughtfully upgraded, from the stylish kitchen and modern flooring to the ductless heating and cooling systems, luxurious bathrooms, and more. The bright, open-concept main floor exudes elegance, featuring a cozy fireplace that invites you to unwind in comfort. The primary bedroom is a true retreat, boasting coffered ceilings and an expansive walk-in closet. Upstairs, you’ll find two generously sized bedrooms and a stunningly renovated designer bathroom. The fully finished basement provides even more space with a large family room, a bonus bedroom, and a spacious laundry/storage area.This turnkey property is the epitome of modern living and is ready for you to call it home.
Street Address
Open on Google Maps- Address #5 - 684 Dynes Road, Burlington, ON L7N 2V6
- City Burlington Condos For Sale
- Postal Code L7N 2V6
- Area Roseland
Other Details
Updated on June 16, 2025 at 6:22 pm- MLS Number: W12025963
- Asking Price: $715,000
- Condo Size: 1200-1399 Sq. Ft.
- Bedrooms: 4
- Bathrooms: 2
- Condo Type: Condo Townhouse
- Listing Status: For Sale
Additional Details
- Heating: Heat pump
- Cooling: Wall unit(s)
- Basement: Finished, full
- PropertySubtype: Condo townhouse
- Garage Type: None
- Tax Annual Amount: $2,534.10
- Balcony Type: None
- Maintenance Fees: $565
- ParkingTotal: 1
- Pets Allowed: Restricted
- Maintenance Fees Include: Building insurance included, water included, common elements included
- Architectural Style: 2-storey
- Fireplaces Total : 1
- Exposure: South
- Kitchens Total: 1
- HeatSource: Electric
- Tax Year: 2024
Property Overview
Welcome to this stunning 2-bedroom condo in the heart of Burlington, featuring a spacious layout, modern finishes, and breathtaking views. This property boasts a fully renovated kitchen, luxurious bathroom, and a private balcony perfect for enjoying morning coffee or evening sunsets. With convenient access to highways, shopping, and dining options, this condo offers the perfect blend of comfort and convenience. Don't miss out on the opportunity to own this beautiful home in a highly desirable location.
Mortgage Calculator
- Down Payment %
- Mortgage Amount
- Monthly Mortgage Payment
- Property Tax
- Condo Maintenance Fees


