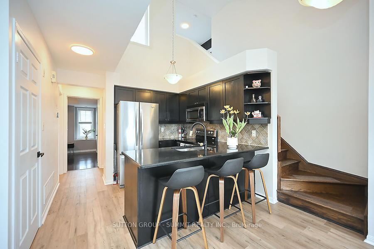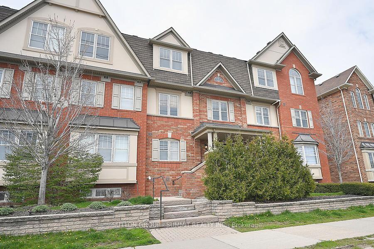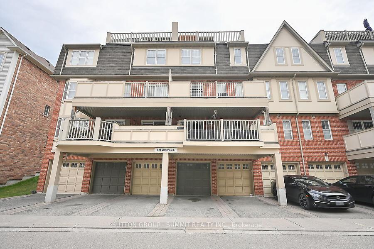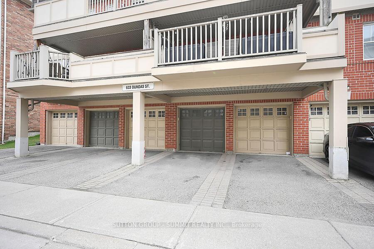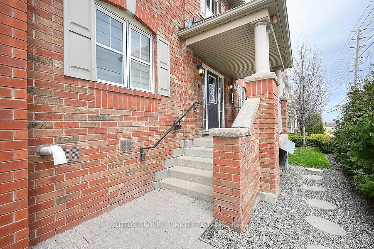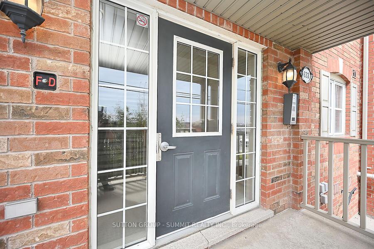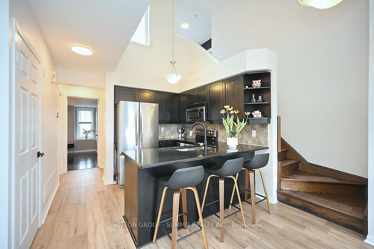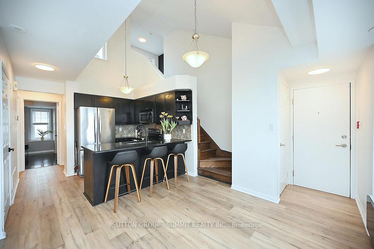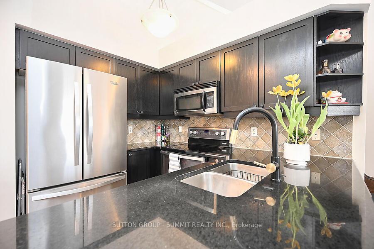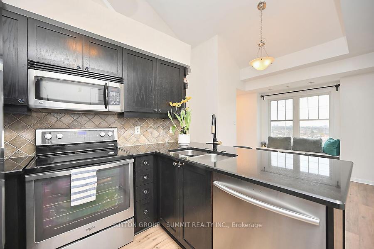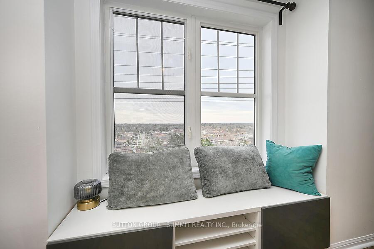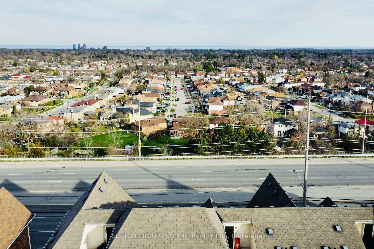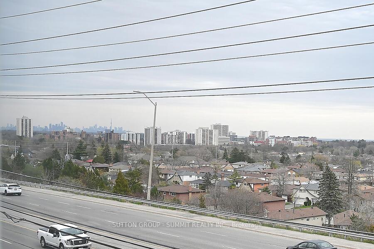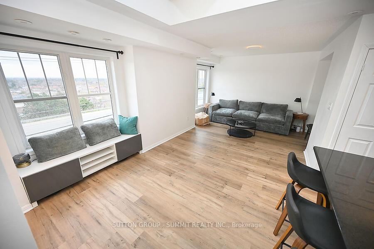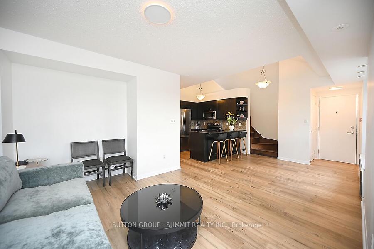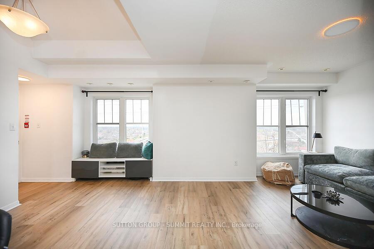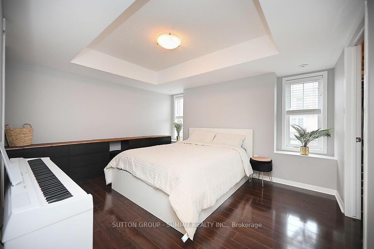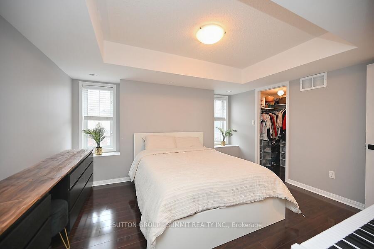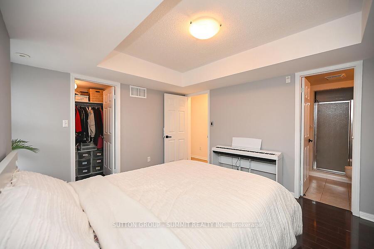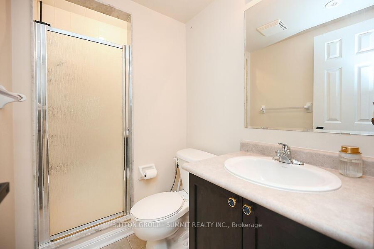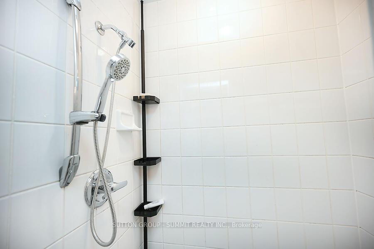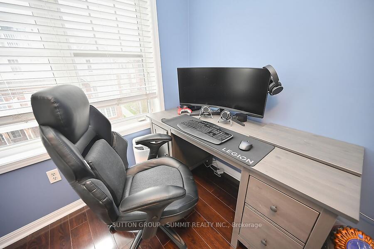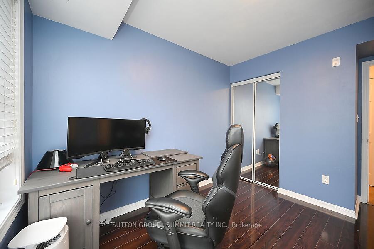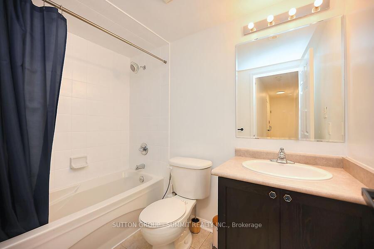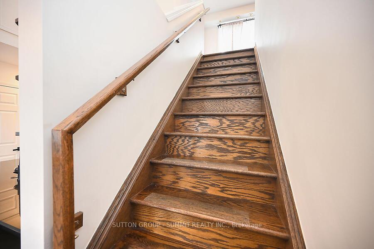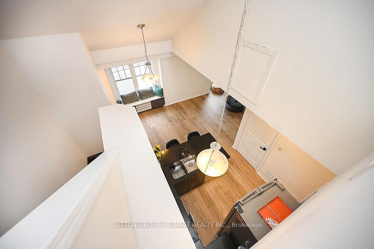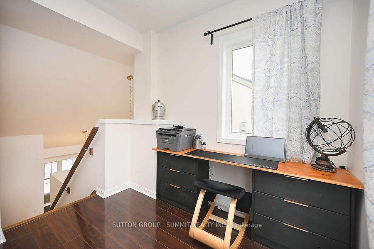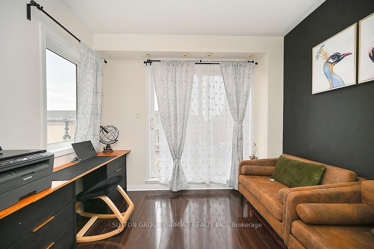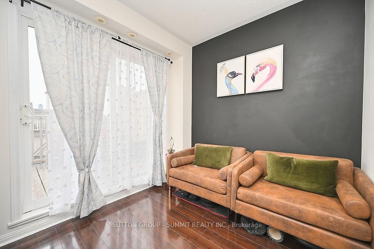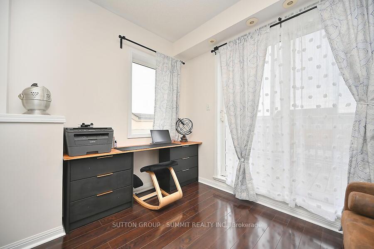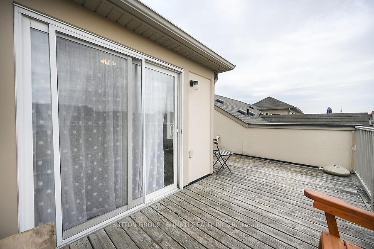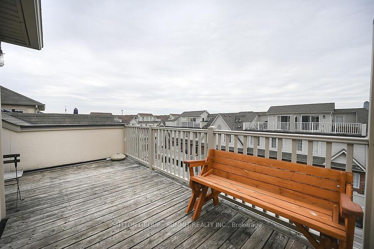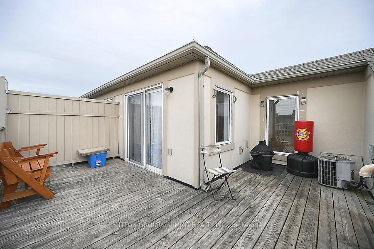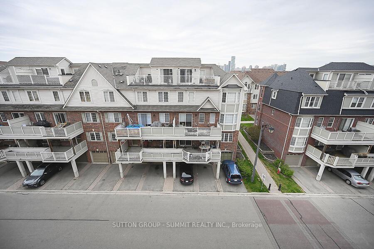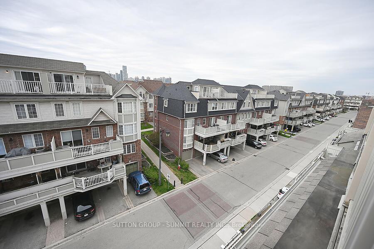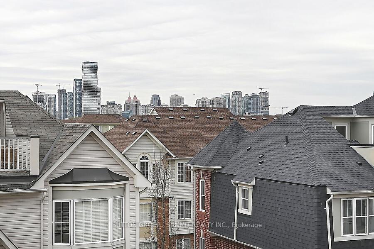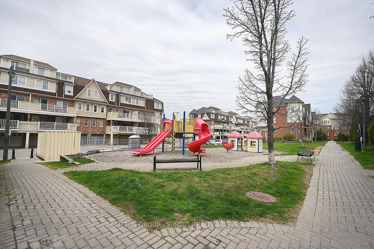3 Bedrooms Condo at 633 DUNDAS, Mississauga For sale
Listing Description
Beautiful 2+1 Beds, 2 full Bath Top Floor, with LOFT private terrace, renovated kitchen , granite counters , SS appliances , breakfast bar , hardwood floors, oak stairs, Main Living Spaces Vaulted Ceiling & picture Windows with the most Spectacular Clear Lake view , South exposure ,master with ensuite bath and walk in closet…2nd Floor Sun-Filled Den(+1) With A Walkout To Private Terrace, unobstructed clear view , enjoy the peace and quiet of this amazing home , only minutes away from all amenities SQ 1 ,Shopping, Public Transit, Cooksville Go & More! Close To Major Hwys. Build in garage and extra parking on the private driveway ,Garage Entrance To Suite. Close Proximity To Excellent Schools, Parks, U Of T Mississauga, Hwy 403, Qew, Sq One, Big Box Stores -Superstore, Home Depot… Immaculate place to call home , with the most Priceless Lake view !!!
Street Address
Open on Google Maps- Address 633 DUNDAS Street, Mississauga, ON L5B 0B5
- City Mississauga Condos For Sale
- Postal Code L5B 0B5
- Area Cooksville Mississauga Condos For Sale
Other Details
Updated on May 8, 2025 at 10:40 am- MLS Number: W8267036
- Asking Price: $699,000
- Condo Size: 1000-1199 Sq. Ft.
- Bedrooms: 3
- Bathrooms: 2
- Condo Type: Condo Townhouse
- Listing Status: For Sale
Additional Details
- Heating: Forced air
- Cooling: Central air
- Roof: Shingles
- Basement: None
- Parking Features: Private, covered
- PropertySubtype: Condo townhouse
- Garage Type: Built-in
- Tax Annual Amount: $3,182.42
- Balcony Type: Terrace
- Maintenance Fees: $403
- ParkingTotal: 2
- Pets Allowed: Restricted
- Maintenance Fees Include: Common elements included, parking included, building insurance included
- Architectural Style: Multi-level
- Exposure: South west
- Kitchens Total: 1
- HeatSource: Gas
- Tax Year: 2023
Mortgage Calculator
- Down Payment %
- Mortgage Amount
- Monthly Mortgage Payment
- Property Tax
- Condo Maintenance Fees


