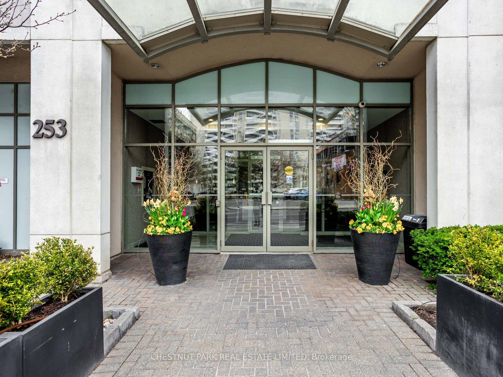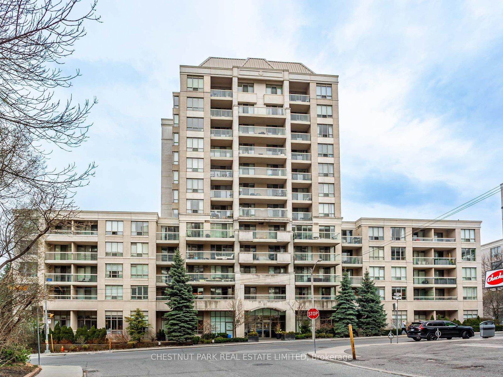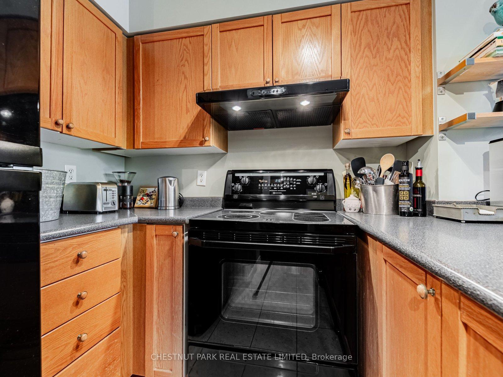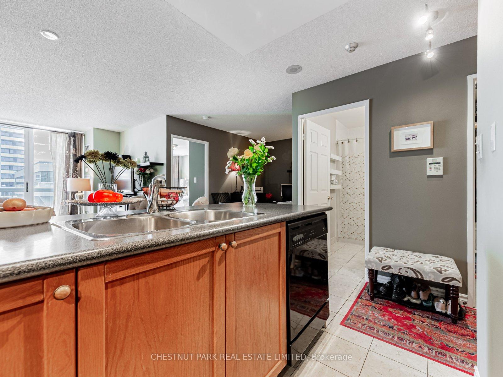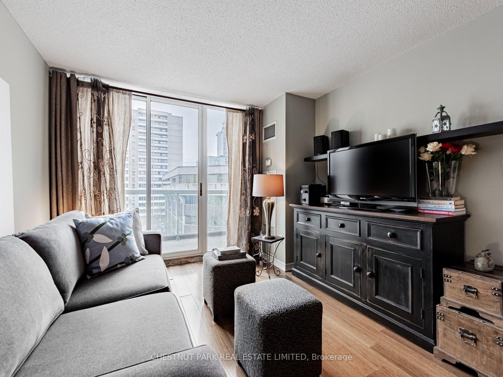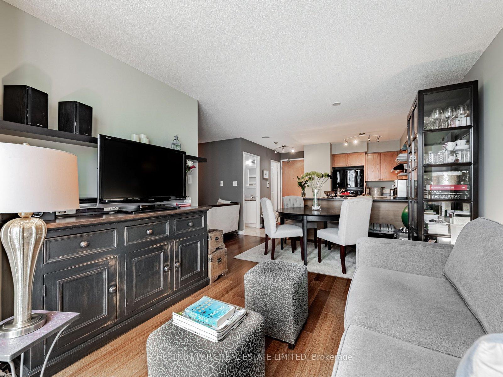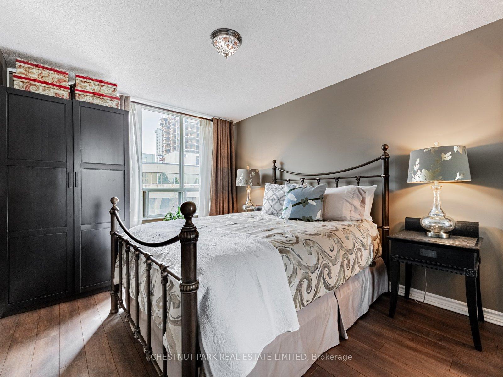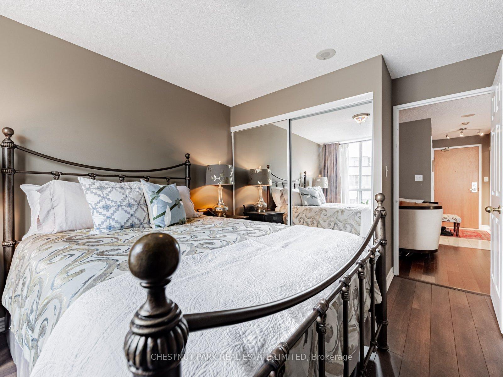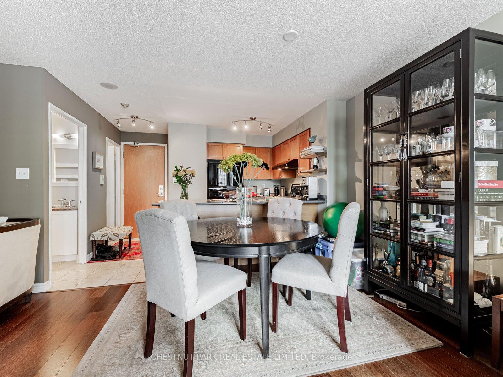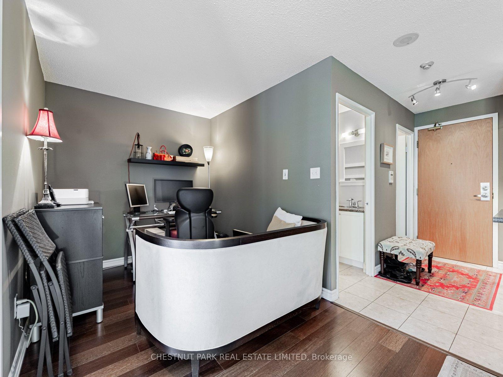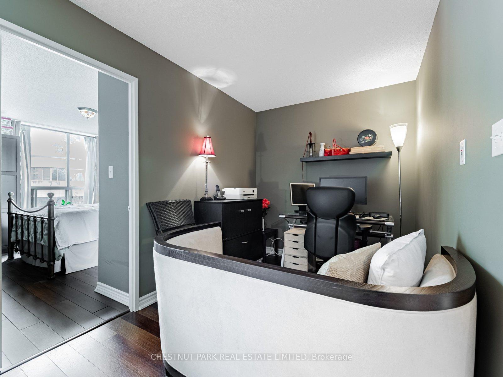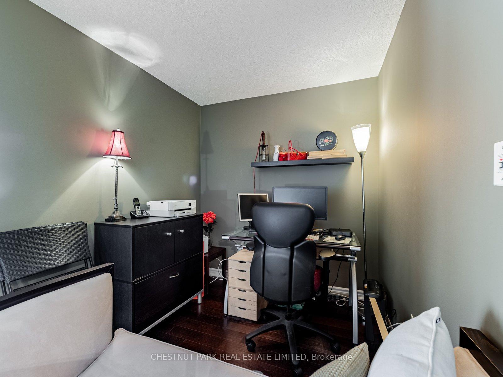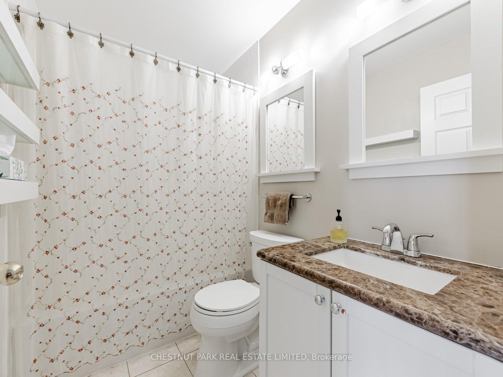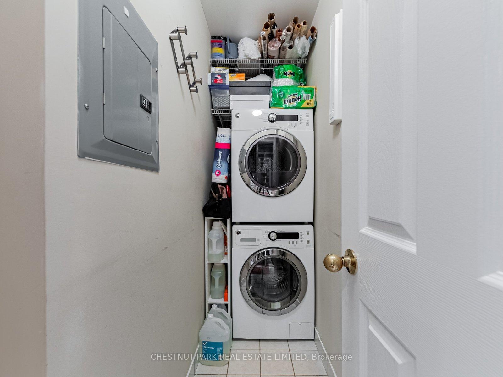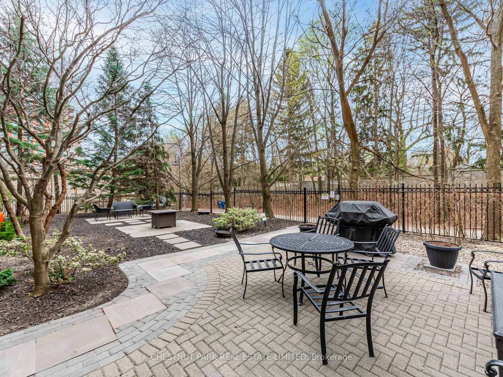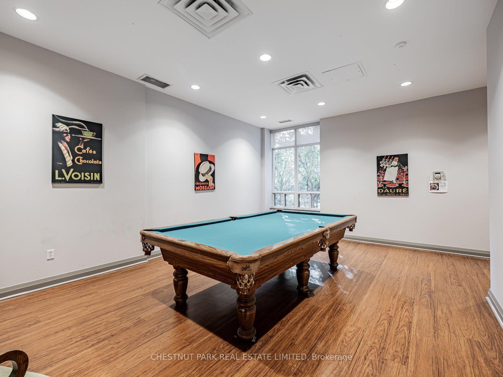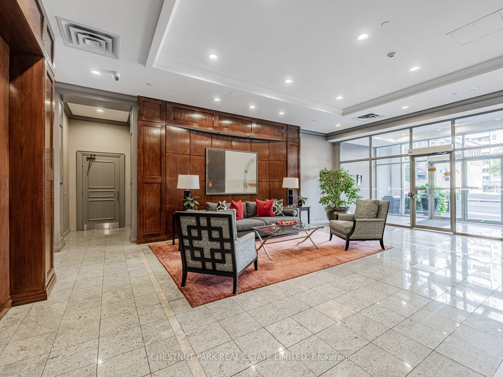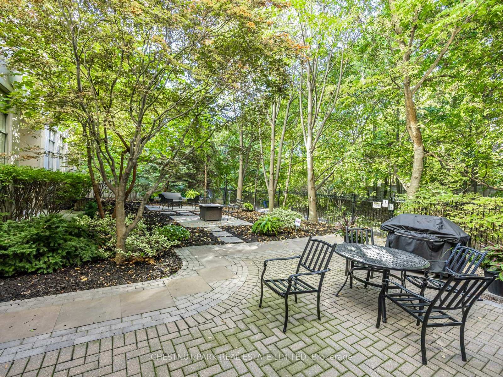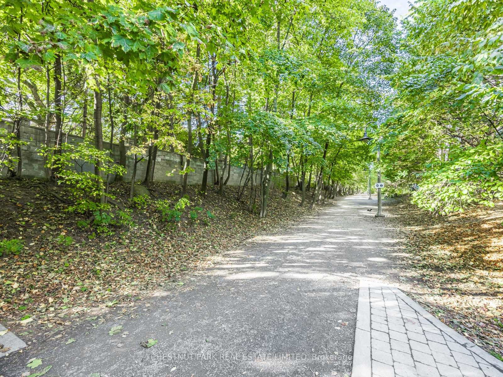2 Bedrooms Condo at 253 Merton, Toronto For sale
Listing Description
Welcome to the penthouse floor of this exceptional condominium, located in prime Midtown with unparalleled convenience. Quick access to the Bayview extension to downtown or north to the DVP, walking distance to the Beltline trail, TTC, shops and restaurants. This thoughtfully laid out suite is bright and has a primary bedroom plus a den that is open concept to the suite. A large balcony is accessed through sliding glass doors off the living room, also open concept to the dining room and kitchen island and breakfast bar. A parking spot and locker are included. all-inclusive maintenance fees, 24 hour concierge, visitor parking, gym, yoga room, sauna, billiards and other amenities are included in this building, located on the best part of Merton St. Biking and hiking trails steps away.
Street Address
Open on Google Maps- Address #611 - 253 Merton Street, Toronto, ON M4S 3H2
- City Toronto City MLS Listings
- Postal Code M4S 3H2
- Area Mount Pleasant West Condos For Sale
Other Details
Updated on June 13, 2025 at 4:22 pm- MLS Number: C12110066
- Asking Price: $645,000
- Condo Size: 600-699 Sq. Ft.
- Bedrooms: 2
- Bathroom: 1
- Condo Type: Condo Apartment
- Listing Status: For Sale
Additional Details
- Building Name: The rio ii
- Heating: Forced air
- Cooling: Central air
- Basement: None
- PropertySubtype: Condo apartment
- Garage Type: Underground
- Tax Annual Amount: $2,524.97
- Balcony Type: Open
- Maintenance Fees: $811
- ParkingTotal: 1
- Pets Allowed: Restricted
- Maintenance Fees Include: Heat included, hydro included, common elements included, water included, parking included, cac included, building insurance included
- Architectural Style: Apartment
- Exposure: North
- Kitchens Total: 1
- HeatSource: Gas
- Tax Year: 2024
Mortgage Calculator
- Down Payment %
- Mortgage Amount
- Monthly Mortgage Payment
- Property Tax
- Condo Maintenance Fees


