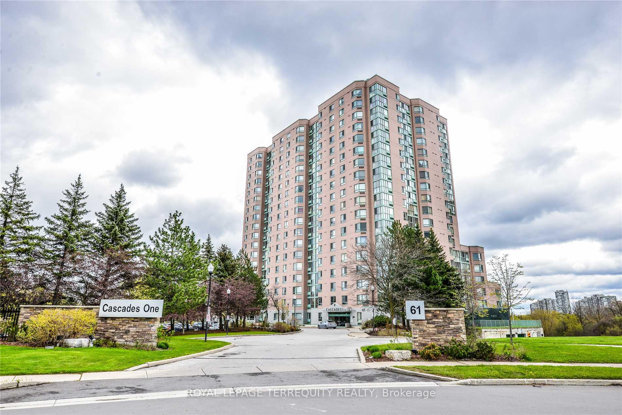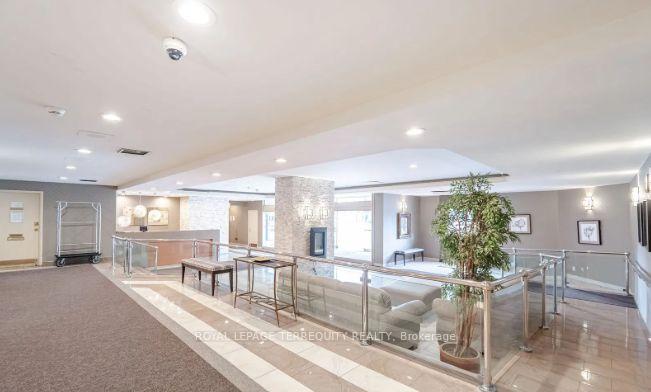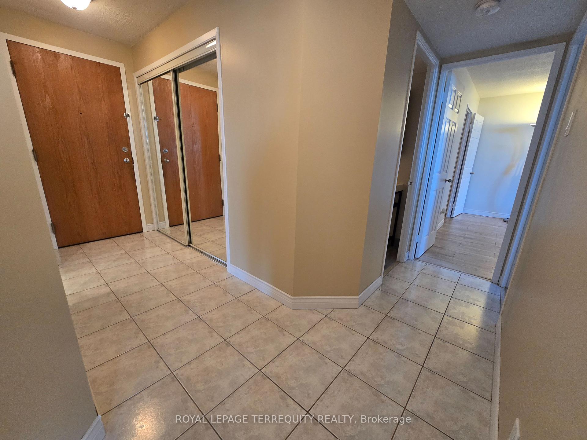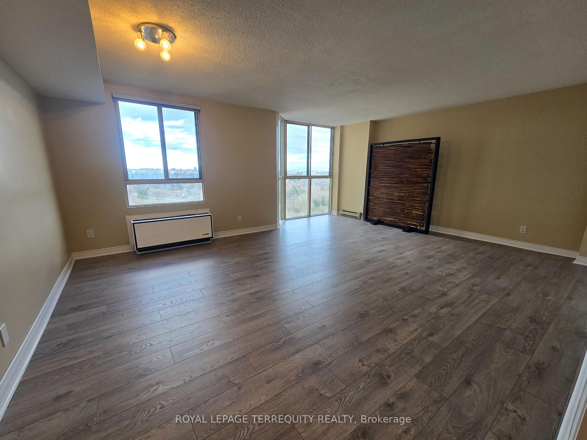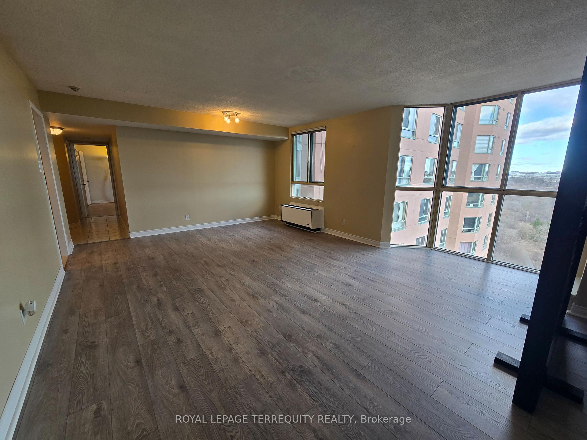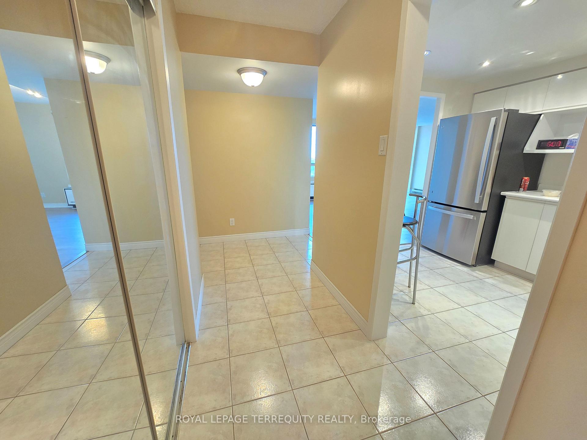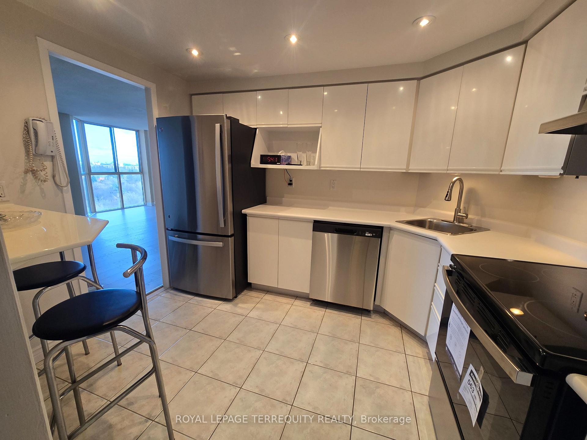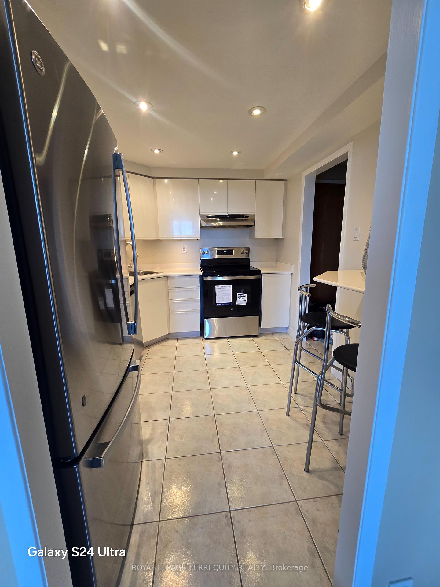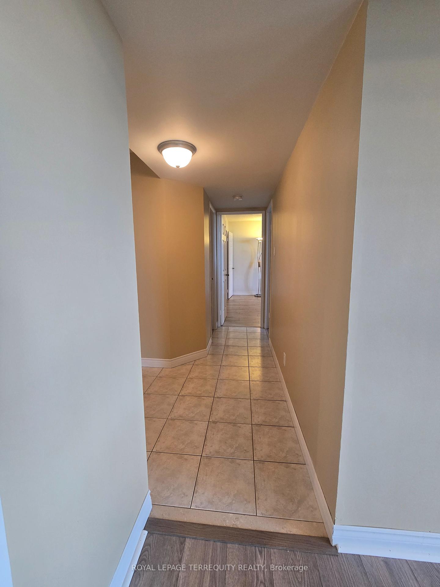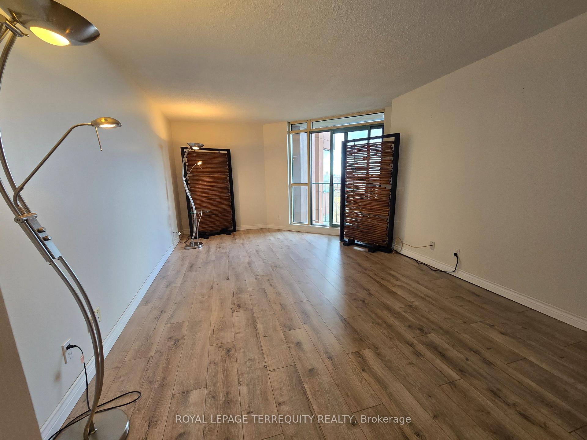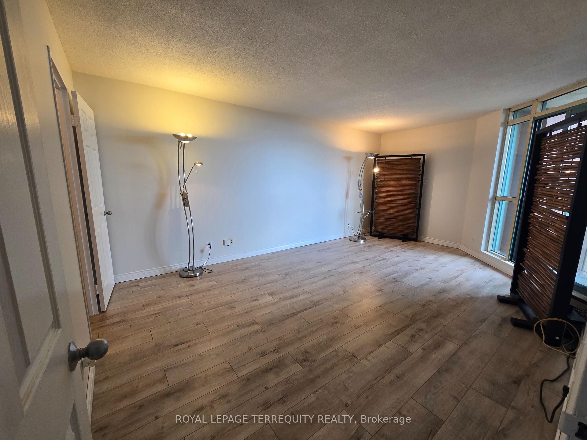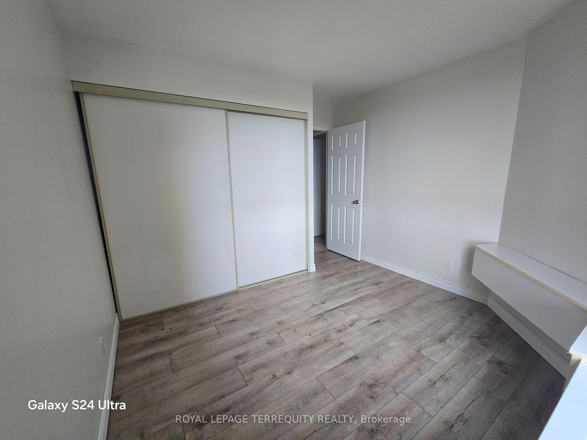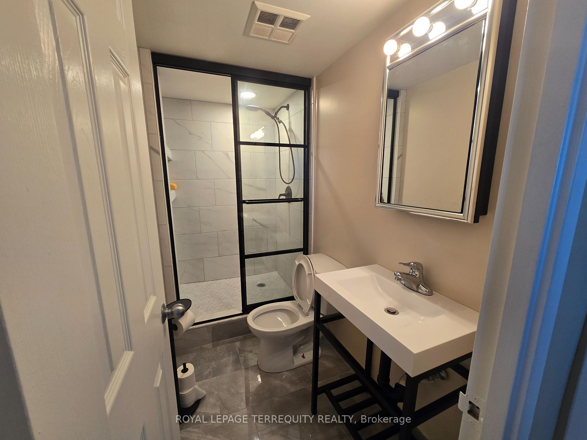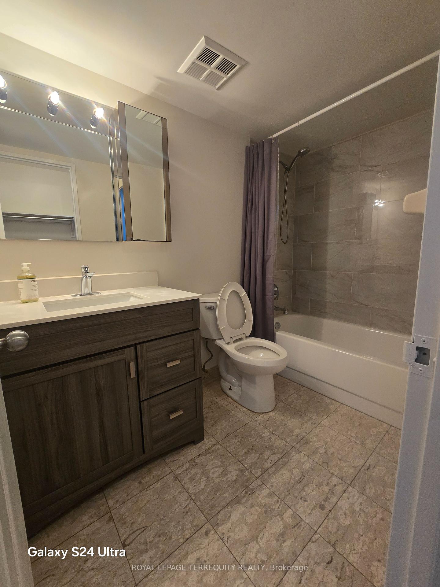2 Bedrooms Condo at 61 Markbrook, Toronto For sale
Listing Description
Welcome to breathtaking, unobstructed south-facing views of the Humber River! This bright and spacious 2-bedroom, 2-bathroom condo is a rare gem; the only unit on the floor with a balcony. Recently upgraded with over $25,000 in renovations, this modern, move-in-ready home is designed for both style and comfort. Step into a sleek, updated kitchen featuring brand-new stainless steel appliances, refinished countertops and cabinetry, and a contemporary backsplash perfect for everyday cooking or entertaining guests. Located in a well-maintained building with one of the lowest maintenance fees in Toronto, you’ll also enjoy quick access to major highways and transit, making your commute effortless. Enjoy an impressive list of amenities including: 24-hour concierge, Indoor swimming pool, Gym, Squash courts, Sauna, Party room, Library, Games room, Bike storage, Ample visitor parking and much more! Don’ t miss this rare opportunity to own a beautifully renovated condo with premium views and unbeatable value.
Street Address
Open on Google Maps- Address #1209 - 61 Markbrook Lane, Toronto, ON M9V 5E7
- City Toronto City MLS Listings
- Postal Code M9V 5E7
- Area Mount Olive-Silverstone-Jamestown
Other Details
Updated on August 6, 2025 at 1:21 am- MLS Number: W12065154
- Asking Price: $559,000
- Condo Size: 900-999 Sq. Ft.
- Bedrooms: 2
- Bathrooms: 2
- Condo Type: Condo Apartment
- Listing Status: For Sale
Additional Details
- Heating: Forced air
- Cooling: Wall unit(s)
- Basement: None
- Parking Features: Underground
- PropertySubtype: Condo apartment
- Garage Type: Underground
- Tax Annual Amount: $1,423.43
- Balcony Type: Open
- Maintenance Fees: $584
- ParkingTotal: 1
- Pets Allowed: Restricted
- Maintenance Fees Include: Common elements included, water included
- Architectural Style: Multi-level
- Exposure: South
- Kitchens Total: 1
- HeatSource: Electric
- Tax Year: 2025
Mortgage Calculator
- Down Payment %
- Mortgage Amount
- Monthly Mortgage Payment
- Property Tax
- Condo Maintenance Fees


