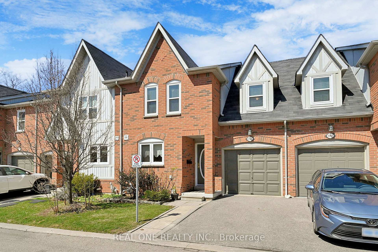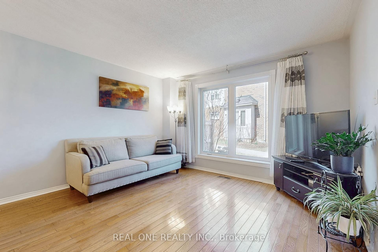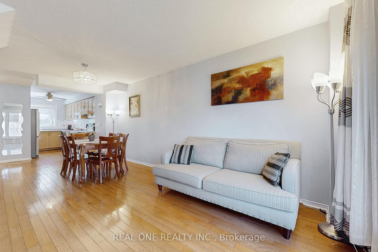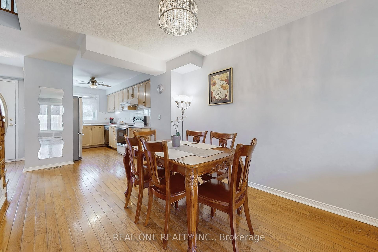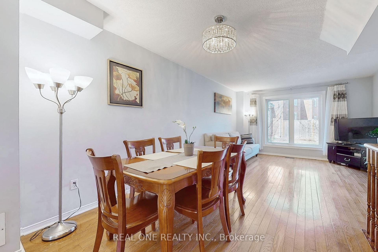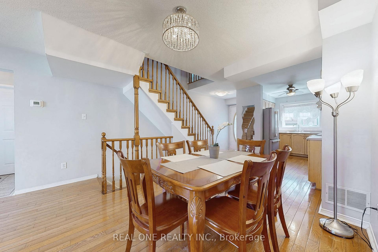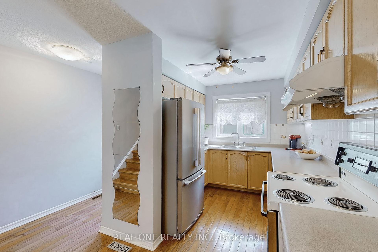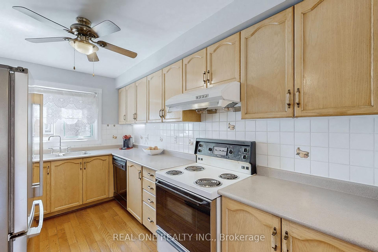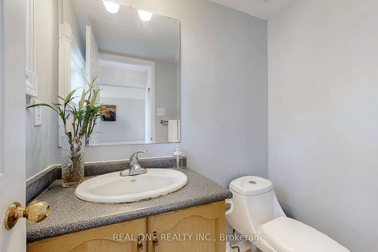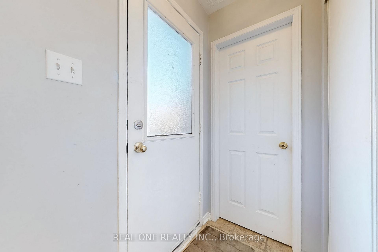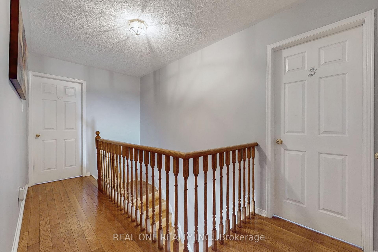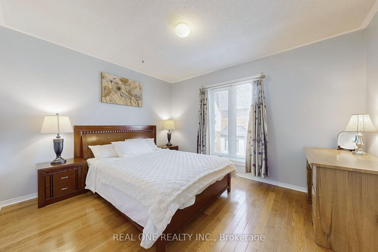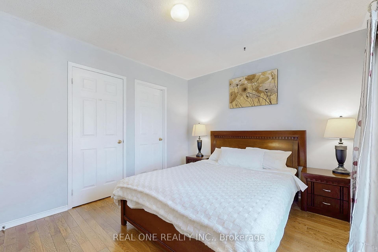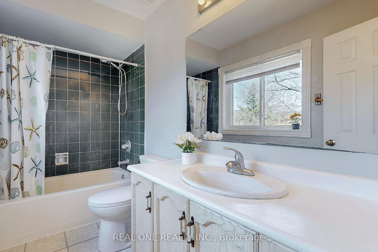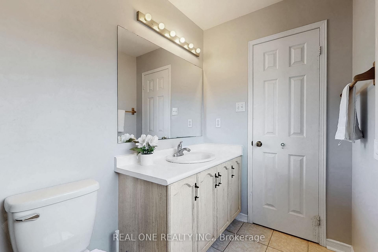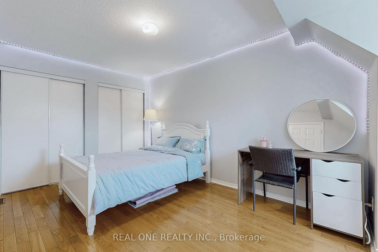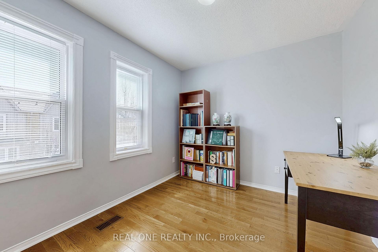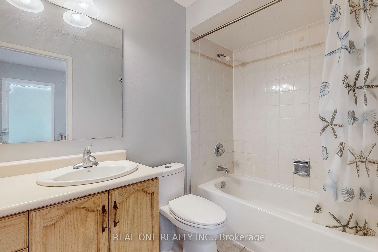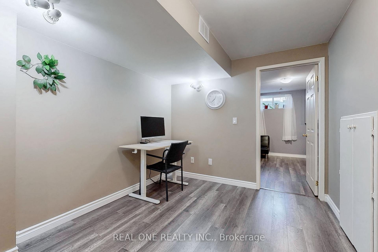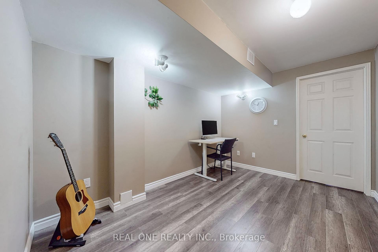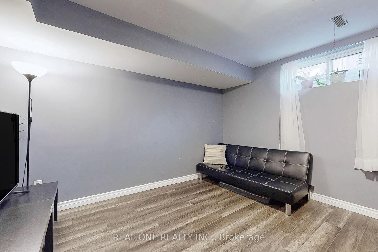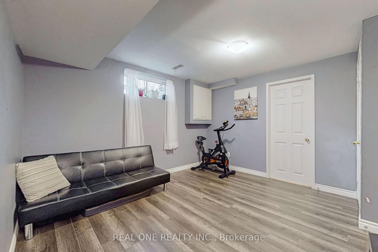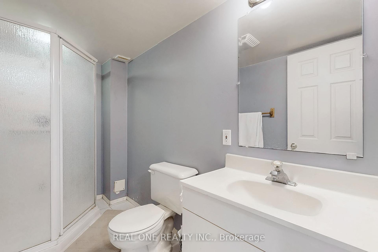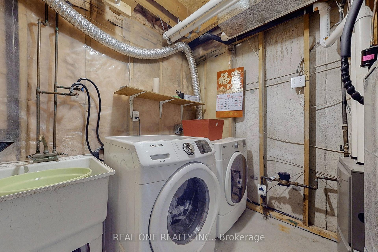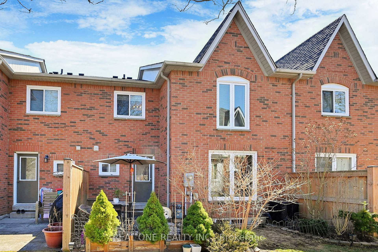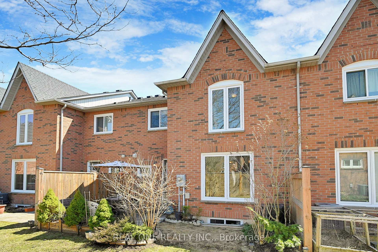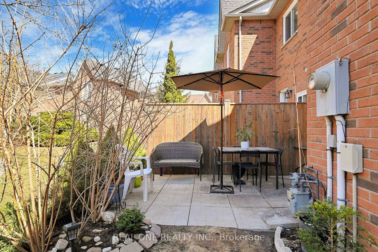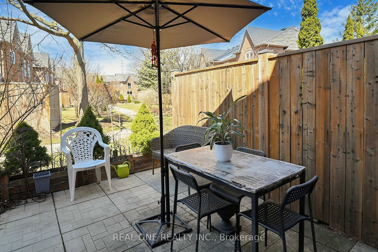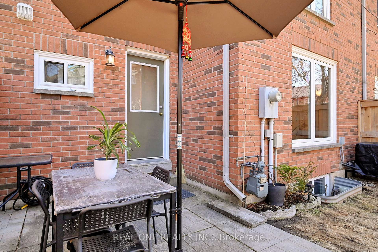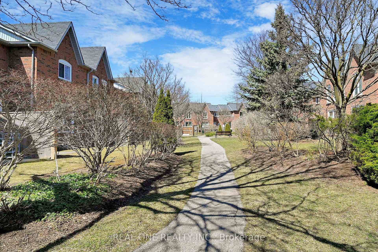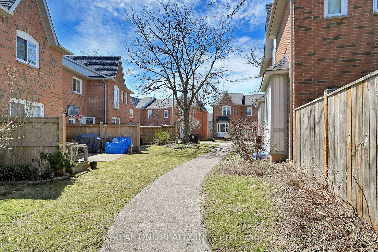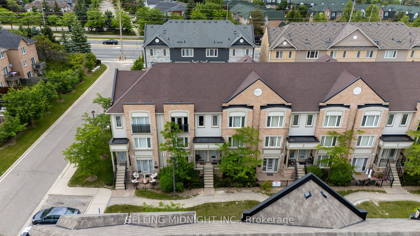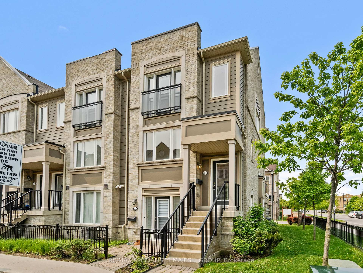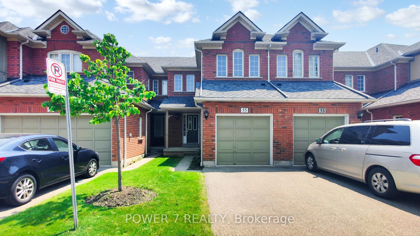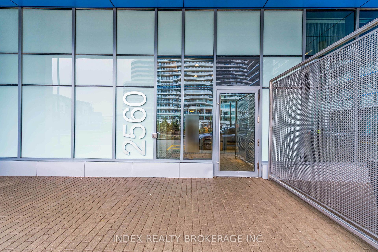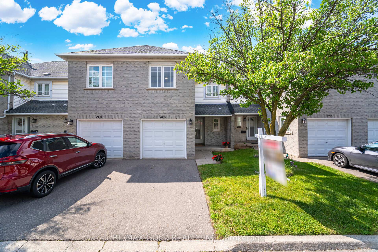4 Bedrooms Condo at 5865 Dalebrook, Mississauga For sale
Listing Description
Spacious and Bright Two Storey Townhouse Located in Core of Erin Mills, at the Most Desirable Quite and Friendly Neighbourhood of Mississauga, John Fraser And St. Aloysius Gonzaga School District. Open Concept, Functional Layout and Well Maintained 3 Bedrooms, 4 Washrooms with Finished Basement, Hardwood Floor On Main And Second Floors. Living Room With Dining And Kitchen, Easily Access To Private Backyard with Attractive Flowers, Bushes and Trails, Enjoy the Cool and Breeze Summer, Master Bedroom With 4pc Ensuite and Larger Window with Natural Sunlight Pouring thru, Bright and Warm Two Bedrooms with South Exposure Windows, Finished Clean Basement with Upgraded Floor, Office, Recreation Room and 3pc Bath. Upgrades include New Windows 2021, New Roof 2021, Furnace 2021, AC 2021. S/S Fridge 2018, Washer 2020, Low Maintenance Fees. Close To Public Transit, Malls, Schools, Hospital, Parks, Erin Mills Town Centre and Community Centre, Minutes to Hwy 403 and 407.
Street Address
Open on Google Maps- Address 5865 Dalebrook Crescent, Mississauga, ON L5M 5X1
- City Mississauga Condos For Sale
- Postal Code L5M 5X1
- Area Central Erin Mills
Other Details
Updated on May 8, 2025 at 10:44 am- MLS Number: W12091029
- Asking Price: $895,000
- Condo Size: 1200-1399 Sq. Ft.
- Bedrooms: 4
- Bathrooms: 4
- Condo Type: Condo Townhouse
- Listing Status: For Sale
Additional Details
- Heating: Forced air
- Cooling: Central air
- Basement: Finished
- Parking Features: Surface
- PropertySubtype: Condo townhouse
- Garage Type: Attached
- Tax Annual Amount: $3,938.06
- Balcony Type: None
- Maintenance Fees: $373
- ParkingTotal: 2
- Pets Allowed: Restricted
- Maintenance Fees Include: Common elements included, building insurance included, parking included
- Architectural Style: 2-storey
- Exposure: South
- Kitchens Total: 1
- HeatSource: Gas
- Tax Year: 2024
Property Overview
Welcome to this stunning 3-bedroom townhome in the heart of Mississauga, conveniently located near top-rated schools, parks, and shopping centers. This modern home boasts a spacious open concept layout, gourmet kitchen with stainless steel appliances, and a cozy fireplace in the living room. Enjoy the convenience of a private backyard oasis, perfect for entertaining or relaxing. With easy access to highways and public transit, this property is a must-see for anyone looking for luxury living in a prime location. Don't miss out on this opportunity to call 5865 Dalebrook Crescent home!
Mortgage Calculator
- Down Payment %
- Mortgage Amount
- Monthly Mortgage Payment
- Property Tax
- Condo Maintenance Fees


