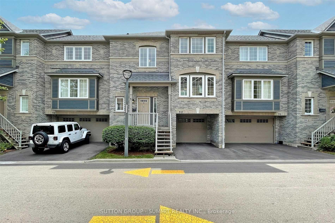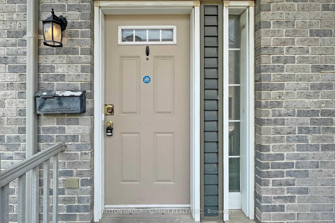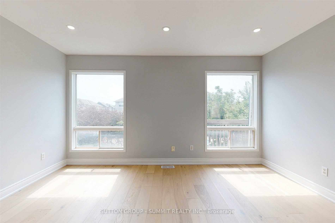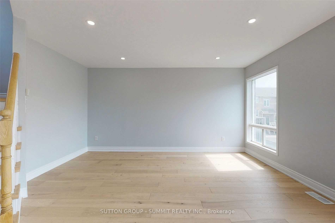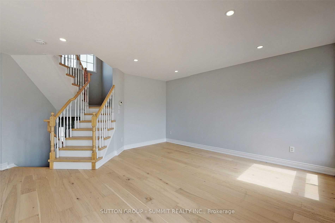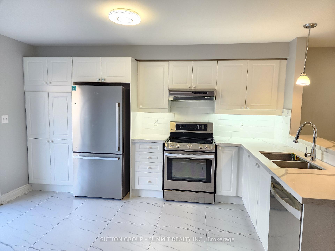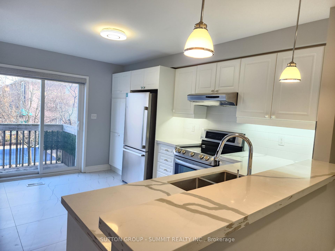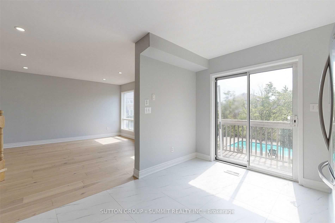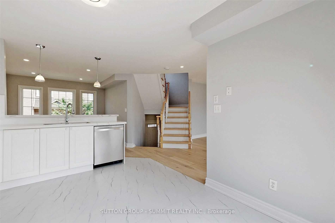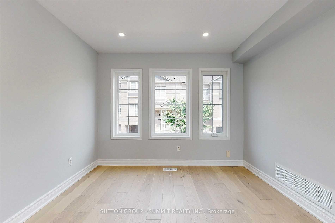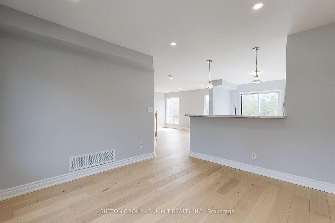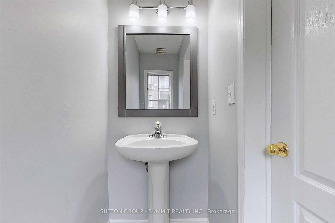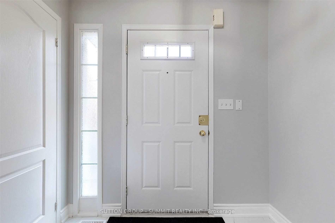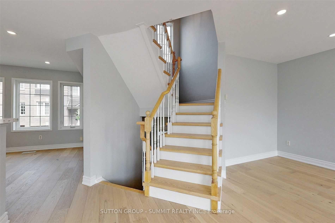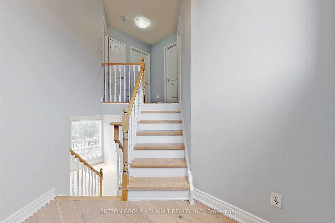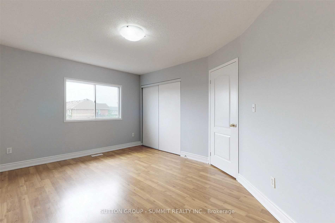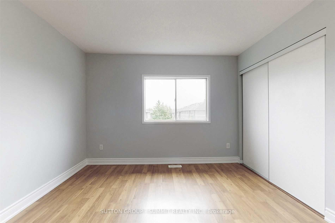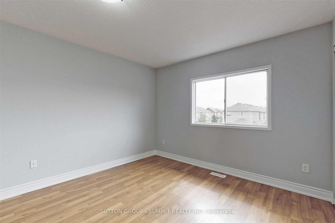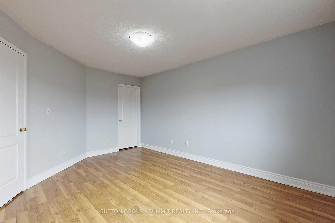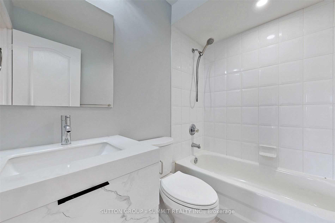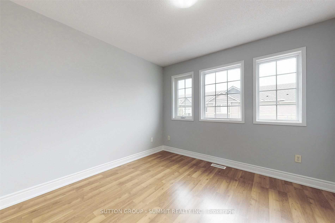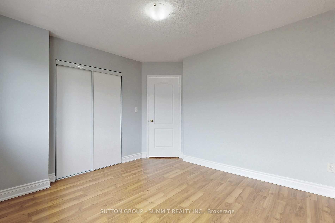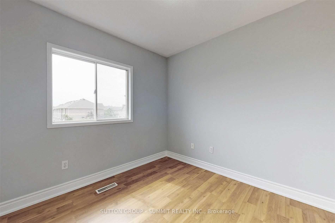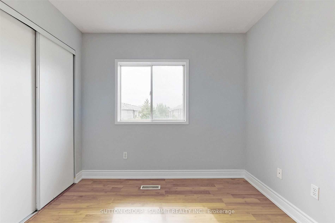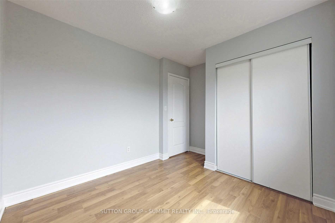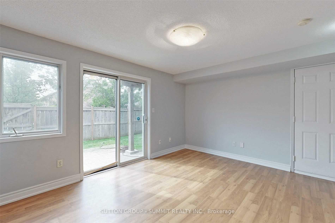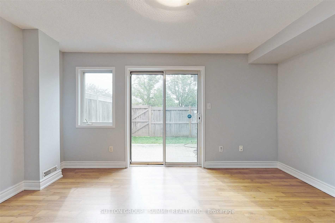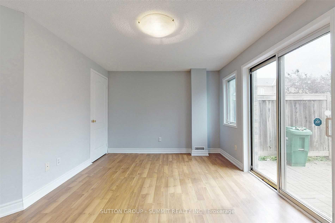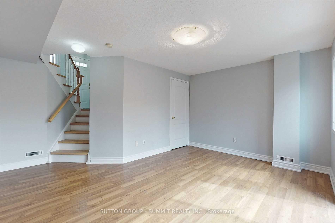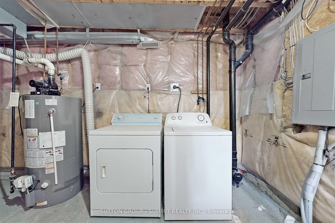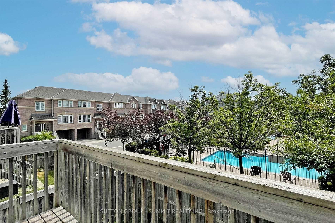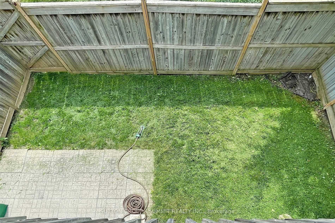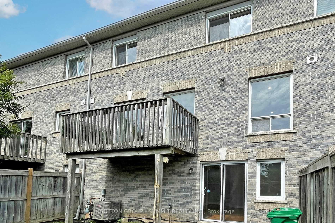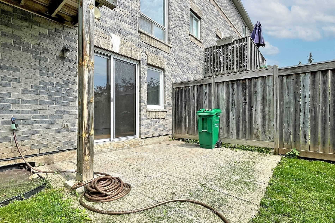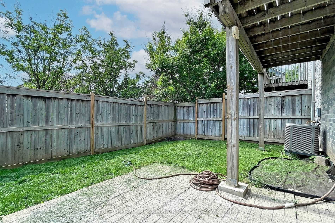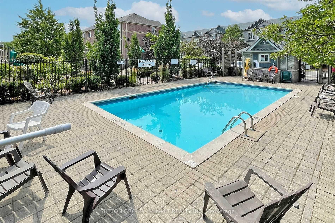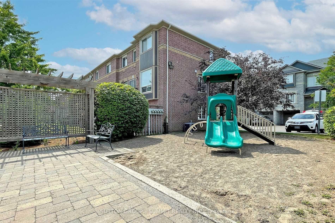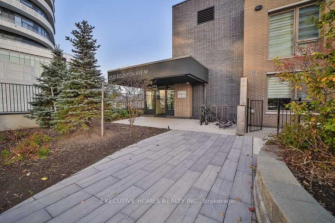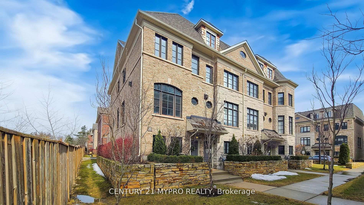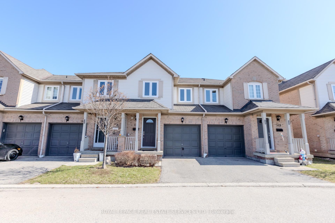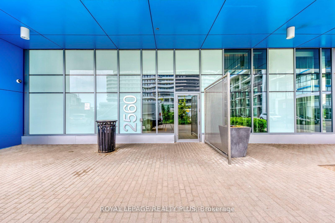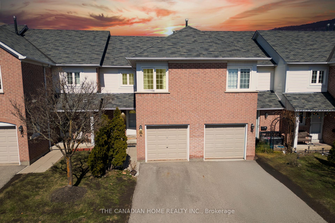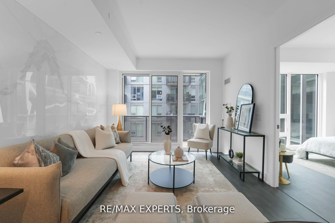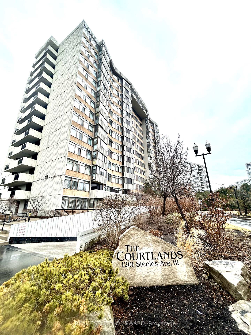4 Bedrooms Condo at 5535 GLEN ERIN, Mississauga For sale
For Sale
4 Bedrooms Condo at 5535 GLEN ERIN, Mississauga For sale
5535 GLEN ERIN Drive, Mississauga, ON L5M 6H1 Listing Description
STUNNING EXECUTIVE TOWNHOUSE IN PRIME CENTRAL ERIN MILLS; EXCELLENT SCHOOLS BOUNDARY, WIDE LOT LAYOUT, PRATICALLY DESIGNED, LARGE WINDOWS BRING YOU TONS OF NATURAL LIGHT, FRESHLY PAINTED, BRIGHT AND CLEAN, UPDATED KITCHEN, POT LIGHTS, NEWER TILES AND HARDWOOD FLOOR, CARPET FREE, OPEN CONCEPT; BACKS ONTO PARK AND SWIMMING POOL; WALKING DISTANCE TO SCHOOLS, PARKS, GROCERY, IMMED POSSESSION AVAILABLE, JUST MOVE-IN AND ENJOY, NEWER SHINGLES, SHOWS 10+++
Street Address
Open on Google Maps- Address 5535 GLEN ERIN Drive, Mississauga, ON L5M 6H1
- City Mississauga
- Postal Code L5M 6H1
- Area Central Erin Mills
Other Details
Updated on May 8, 2025 at 10:27 am- MLS Number: W12042331
- Asking Price: $899,000
- Condo Size: 1400-1599 Sq. Ft.
- Bedrooms: 4
- Bathrooms: 3
- Condo Type: Condo Townhouse
- Listing Status: For Sale
Additional Details
- Heating: Forced air
- Cooling: Central air
- Roof: Asphalt shingle
- Basement: Finished with walk-out
- ParkingFeatures: Private
- Listed By: Sutton group - summit realty inc.
- GarageType: Attached
Mortgage Calculator
Monthly
- Down Payment %
- Mortgage Amount
- Monthly Mortgage Payment
- Property Tax
- Condo Maintenance Fees
Walkscore
Contact Information
Similar Condo Listings
4 Bedrooms Condo at 2530 Eglinton, Mississauga For sale
#106 - 2530 Eglinton Avenue, Mississauga, ON L5M 0Z5Located in one of the prime locations in Mississauga, ON. The...
Details
4 days ago
3 Bedrooms Condo at 2039 Queensborough, Mississauga For sale
#47 - 2039 Queensborough Gate, Mississauga, ON L5M 0Y1Welcome to this Stunning Executive Townhouse Located in the Highly Sought-after...
Details
4 days ago
3 Bedrooms Condo at 5910 Greensboro, Mississauga For sale
#134 - 5910 Greensboro Drive, Mississauga, ON L5M 5Z6Stunning Daniels “Big Sky” Model 3-Bedroom Townhome in Prime Mississauga Location!...
Details
6 days ago
3 Bedrooms Condo at 2560 Eglinton, Mississauga For sale
#Th-105 - 2560 Eglinton Avenue, Mississauga, ON L5M 0Y3Stunning 2-story condo townhouse by Daniels, featuring impressive 10-ft flat ceilings....
Details
2 weeks ago
3 Bedrooms Condo at 5205 Glen Erin, Mississauga For sale
#26A - 5205 Glen Erin Drive, Mississauga, ON L5M 5N6Location, Location, Location! Welcome to this beautifully maintained 3-bedroom, 2-bathroom condo...
Details
2 weeks ago

