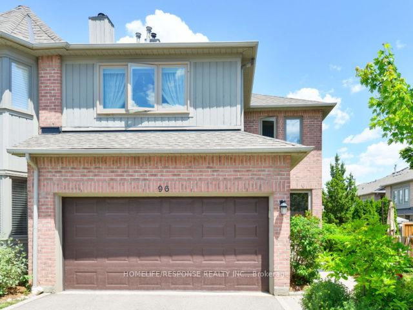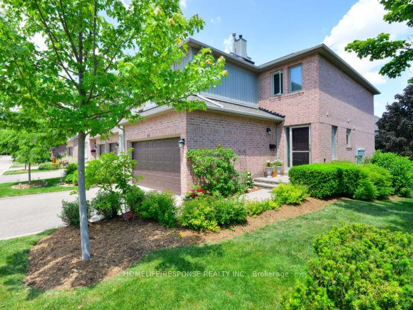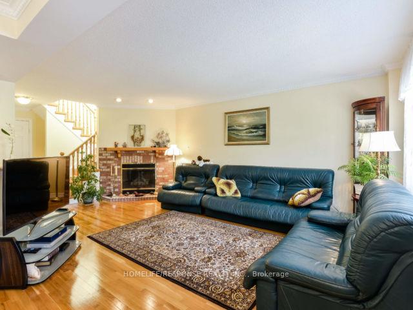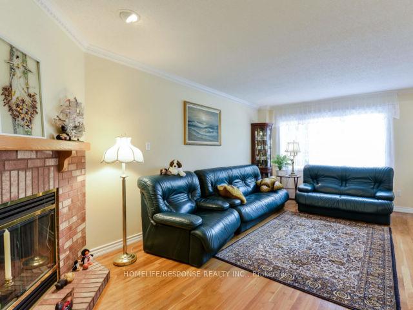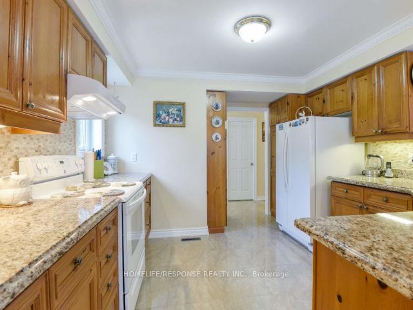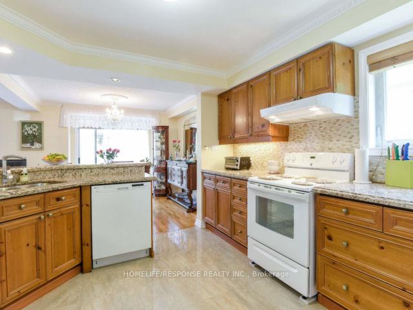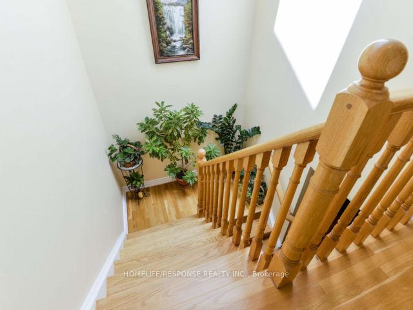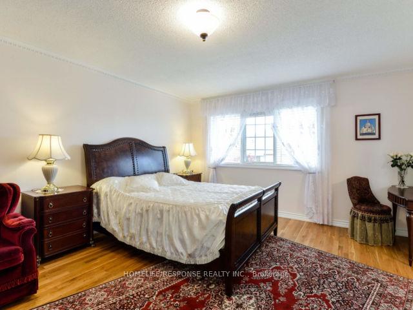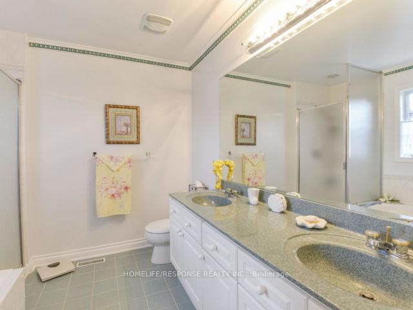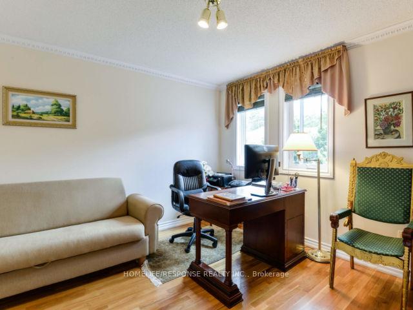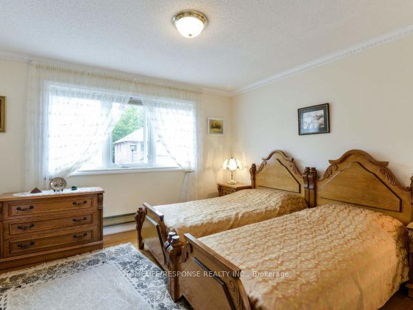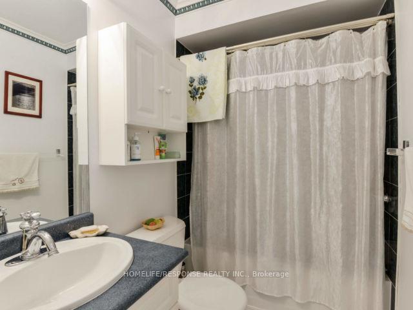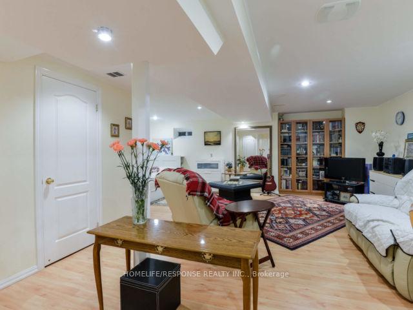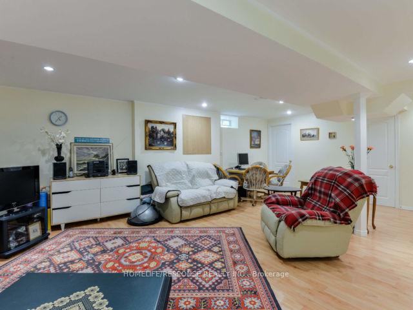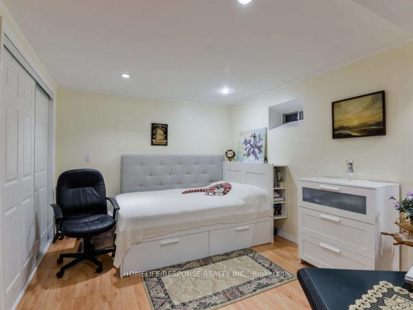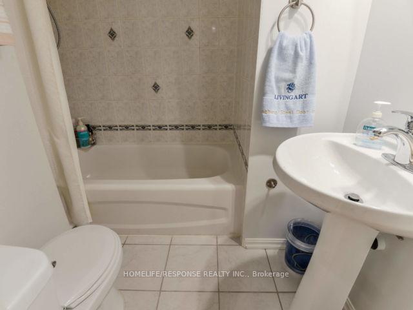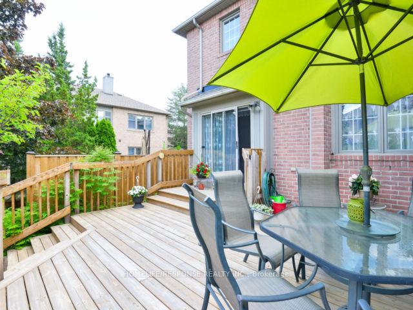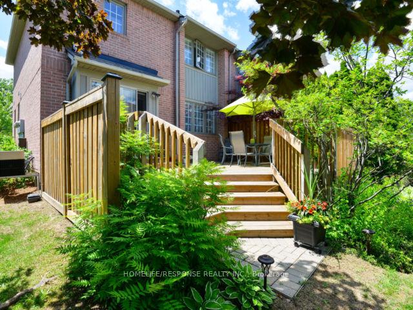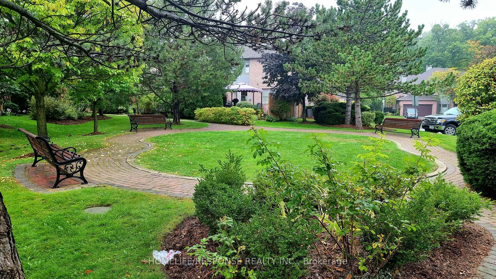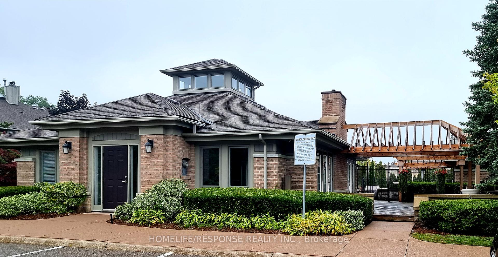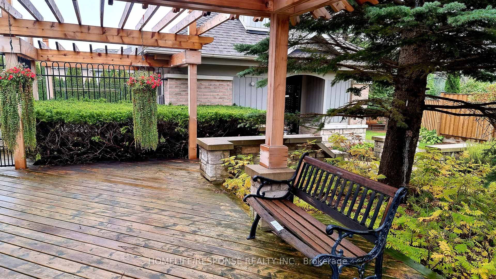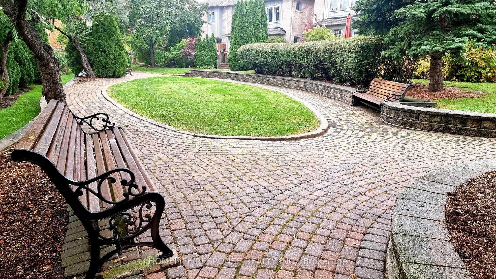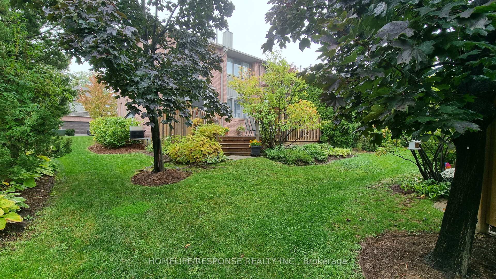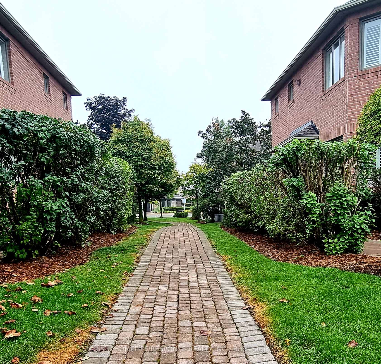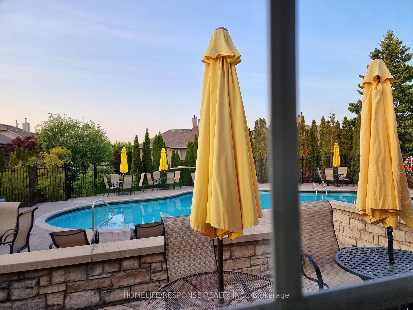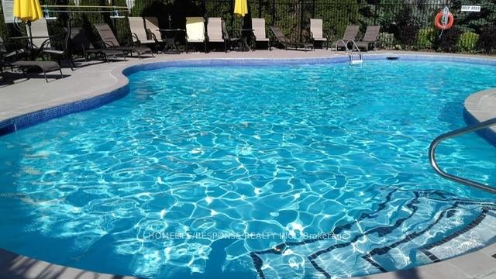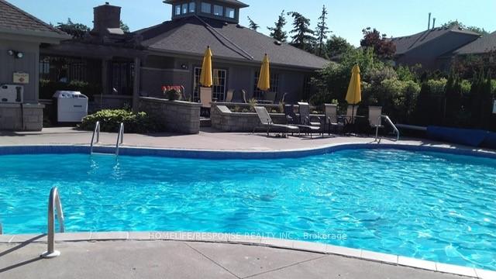3 Bedrooms Condo at 5480 GLEN ERIN, Mississauga For sale
Listing Description
Spectacular Executive End Unit Townhouse in the Exclusive “Enclave on the Park” Complex in Central Erin Mills. Elegant Open Concept Living Area with Cozy Gas Fireplace and Dining Room with Walkout to Backyard Deck. This Bright Skylight Home Features Gleaming Hardwood Floors, Crown Molding Throughout, Wood Staircase, Stunning Kitchen with Pantry, Granite Counter Top, Marble Backsplash, and Porcelain Floors. Spacious Bedrooms with the Primary Bedroom Featuring a 5 Pc Ensuite and Walk-in Closet. Basement is Fully Finished with Large Recreation Room and 4 Pc Bathroom. Newer Garage Door& Storm Doors, Deck, Windows. New Lennox Heater and Air Conditioner with Warranty.
Street Address
Open on Google Maps- Address #96 - 5480 GLEN ERIN Drive, Mississauga, ON L5M 5R3
- City Mississauga Condos For Sale
- Postal Code L5M 5R3
- Area Central Erin Mills
Other Details
Updated on August 15, 2025 at 5:22 pm- MLS Number: W12099675
- Asking Price: $1,148,000
- Condo Size: 1600-1799 Sq. Ft.
- Bedrooms: 3
- Bathrooms: 4
- Condo Type: Condo Townhouse
- Listing Status: For Sale
Additional Details
- Building Name: Enclave on the park
- Heating: Forced air
- Cooling: Central air
- Roof: Shingles
- Basement: Full, finished
- Parking Features: Private
- PropertySubtype: Condo townhouse
- Garage Type: Attached
- Tax Annual Amount: $5,651.49
- Balcony Type: None
- Maintenance Fees: $575
- ParkingTotal: 4
- Pets Allowed: Restricted
- Maintenance Fees Include: Common elements included, building insurance included, parking included
- Architectural Style: 2-storey
- Fireplaces Total : 1
- Exposure: West
- Kitchens Total: 1
- HeatSource: Gas
- Tax Year: 2025
Features
- All Electrical Fixtures
- All Window Coverings
- Auto Garage Door Remote
- Bbqs Allowed
- Carpet Free
- Central Air
- Central Vacuum
- Deck
- Dishwasher
- Existing: Fridge
- Furnace
- Hospital
- In Basement
- Laundry Closet
- Laundry Room
- Living Room
- Natural Gas
- Outdoor Pool
- Park
- Party Room/meeting Room
- Public Transit
- Rec./commun.centre
- Recreational Area
- School
- Stove
- Upgraded Insulation
- Visitor Parking
- Washer/dryer
- Water Heater
- Water Meter
- Wooded/treed
Mortgage Calculator
- Down Payment %
- Mortgage Amount
- Monthly Mortgage Payment
- Property Tax
- Condo Maintenance Fees


