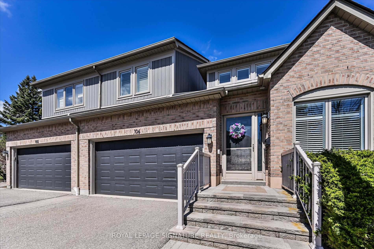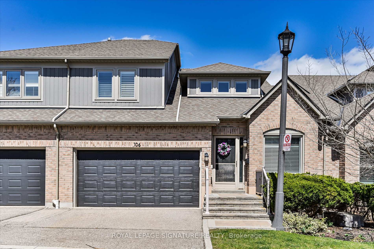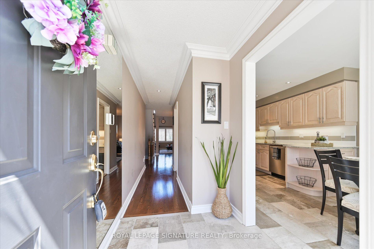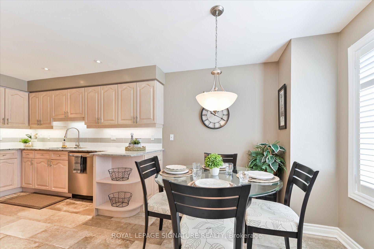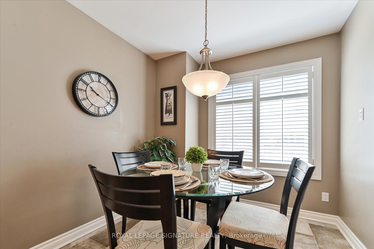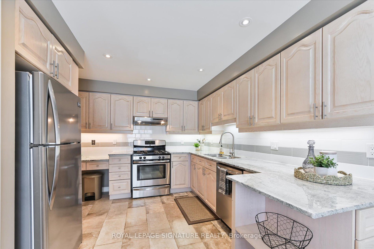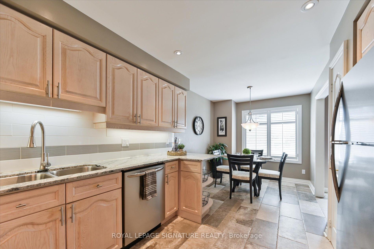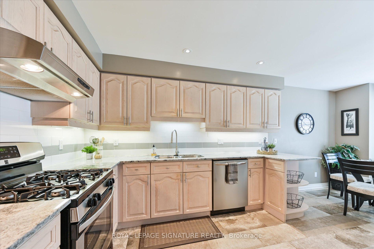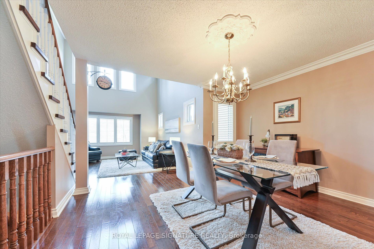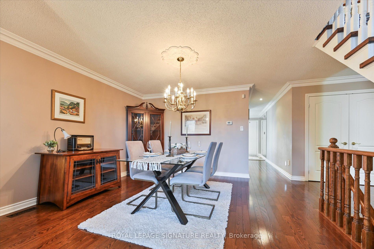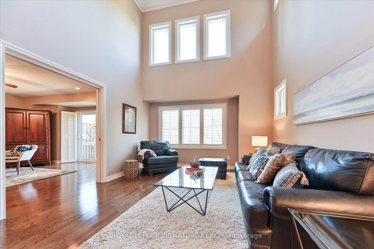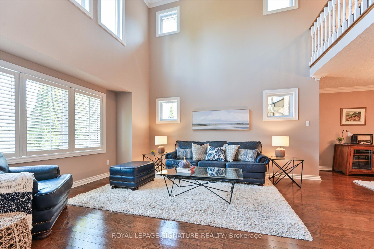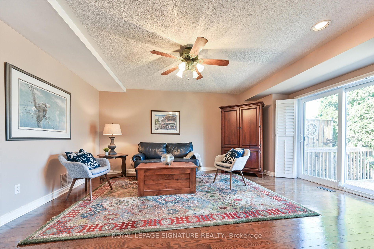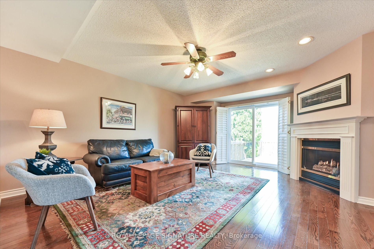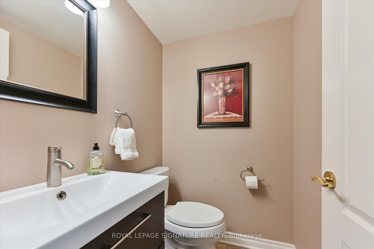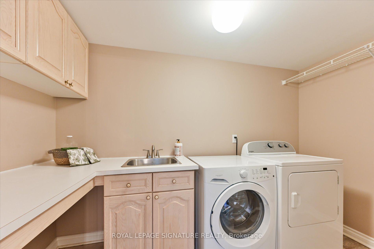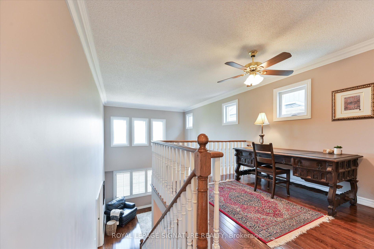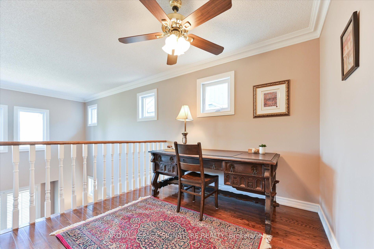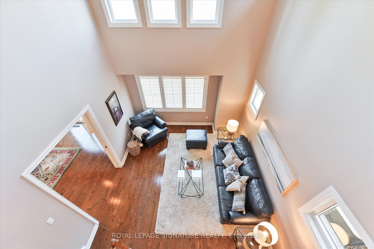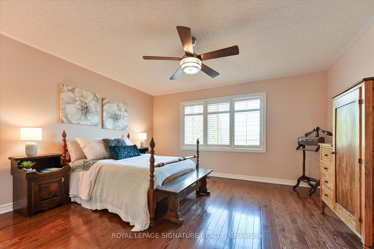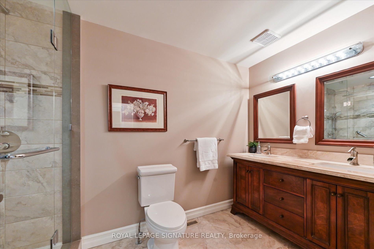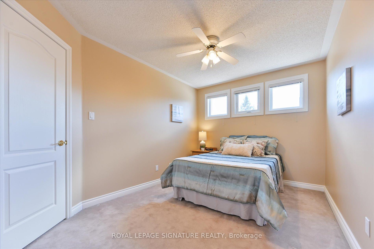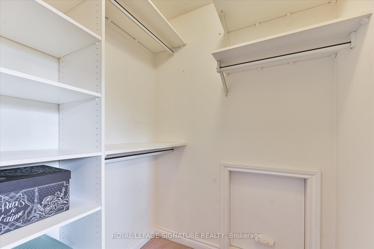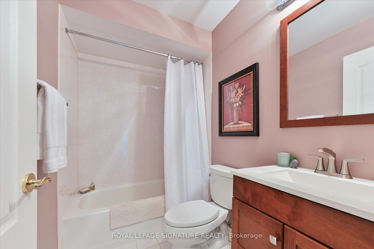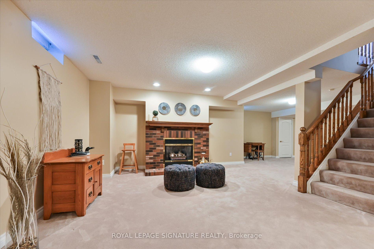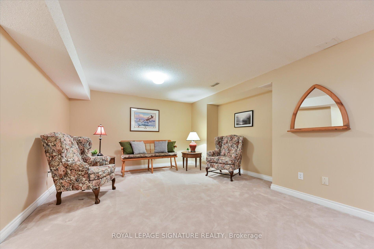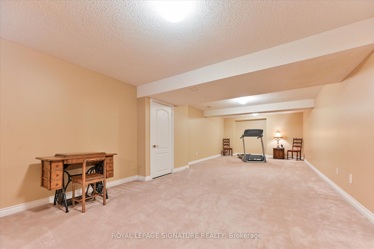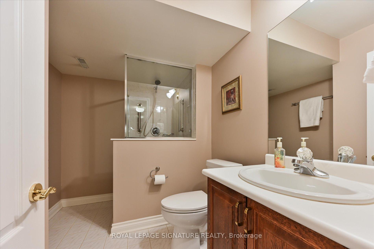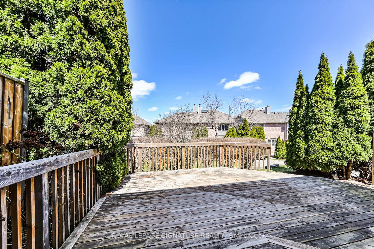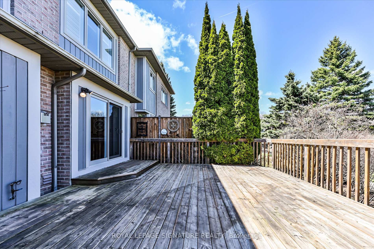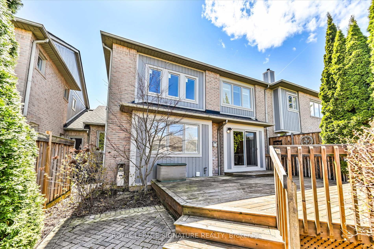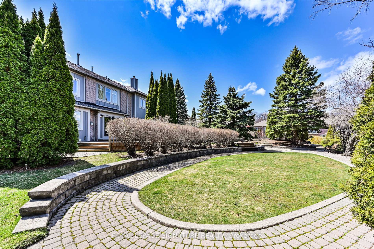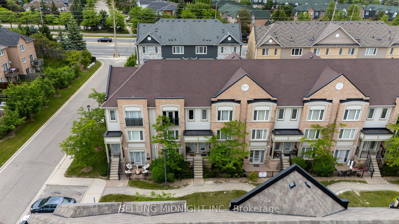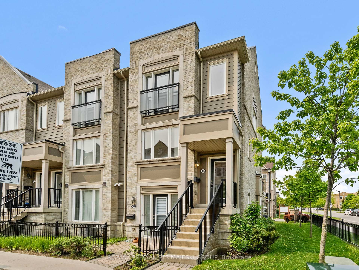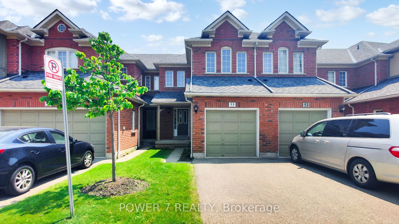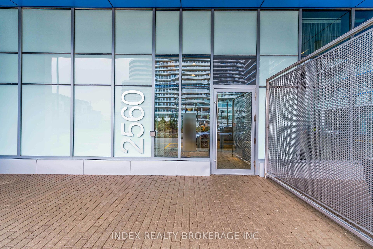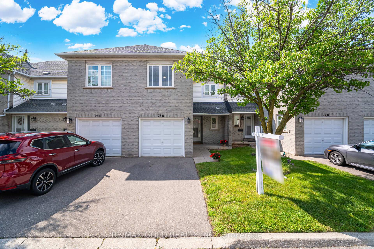3 Bedrooms Condo at 5480 Glen Erin, Mississauga For sale
Listing Description
Discover refined living in this beautifully maintained 3-bedroom, 4-bathroom townhome nestled in the prestigious Enclave community of Central Erin Mills. Offering a harmonious blend of comfort and style, this residence is perfect for families seeking both tranquility and convenience. The main floor boasts a cozy family room with a gas fireplace and sliding doors leading to a private back deck ideal for relaxing or entertaining. Enjoy hosting in the formal dining area that seamlessly connects to a grand living room featuring soaring two-story ceilings, creating an open and airy ambiance. The kitchen is a chef’s delight, equipped with granite countertops, stone flooring, ample counter space, and stainless steel appliances, making meal preparation a pleasure. The laundry room, located just off the garage entrance, adds to the home’s functionality. The lower level offers a versatile space complete with a second gas fireplace and a 3-piece bathroom perfect for family gatherings or a home theater setup. Situated within walking distance to top-rated schools, public transit, and scenic walking trails, this home ensures a lifestyle of ease and accessibility. Enjoy the proximity to Erin Mills Town Centre for all your shopping and dining needs. This exceptional townhome combines elegance, comfort, and a prime location. Schedule your private viewing today and envision your future in this remarkable property.
Street Address
Open on Google Maps- Address #106 - 5480 Glen Erin Drive, Mississauga, ON L5M 5R3
- City Mississauga Condos For Sale
- Postal Code L5M 5R3
- Area Central Erin Mills
Other Details
Updated on May 28, 2025 at 2:22 pm- MLS Number: W12098028
- Asking Price: $1,130,000
- Condo Size: 2000-2249 Sq. Ft.
- Bedrooms: 3
- Bathrooms: 4
- Condo Type: Condo Townhouse
- Listing Status: For Sale
Additional Details
- Building Name: Enclave
- Heating: Forced air
- Cooling: Central air
- Basement: Finished
- Parking Features: Private
- PropertySubtype: Condo townhouse
- Garage Type: Built-in
- Tax Annual Amount: $6,872.00
- Balcony Type: None
- Maintenance Fees: $735
- ParkingTotal: 4
- Pets Allowed: Restricted
- Maintenance Fees Include: Parking included, common elements included, building insurance included
- Architectural Style: 2-storey
- Exposure: North
- Kitchens Total: 1
- HeatSource: Gas
- Tax Year: 2024
Property Overview
Stunning 2-bedroom condo in the heart of Mississauga! This spacious unit features modern finishes, a gourmet kitchen, and breathtaking views of the city skyline. Enjoy luxury living with amenities such as a fitness center, pool, and rooftop terrace. Don't miss out on this prime location, just steps away from shopping, dining, and entertainment. Schedule a showing today and make this your dream home!
Mortgage Calculator
- Down Payment %
- Mortgage Amount
- Monthly Mortgage Payment
- Property Tax
- Condo Maintenance Fees


