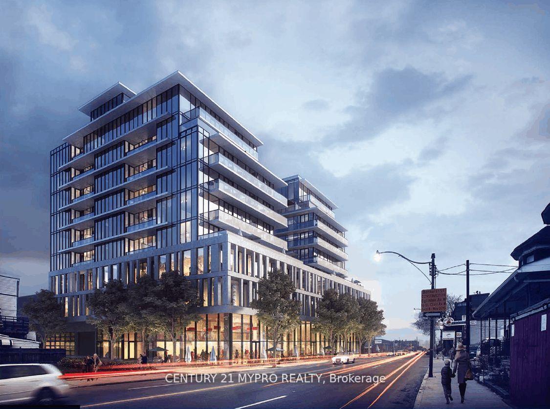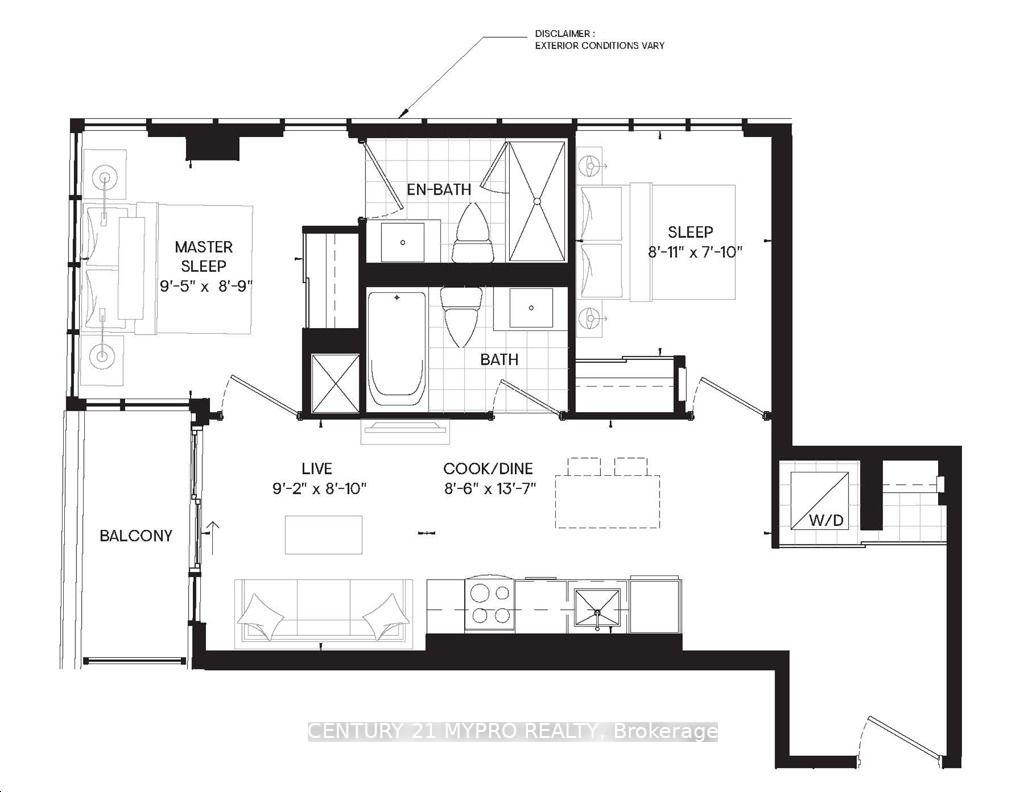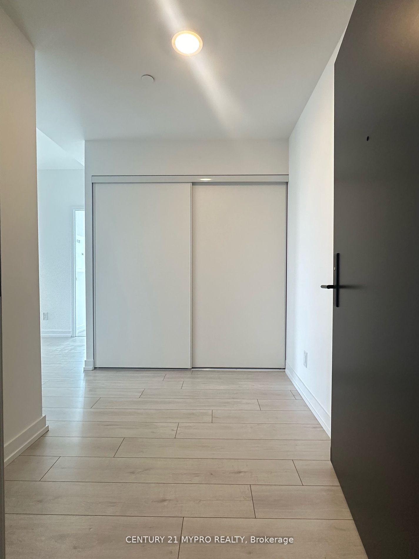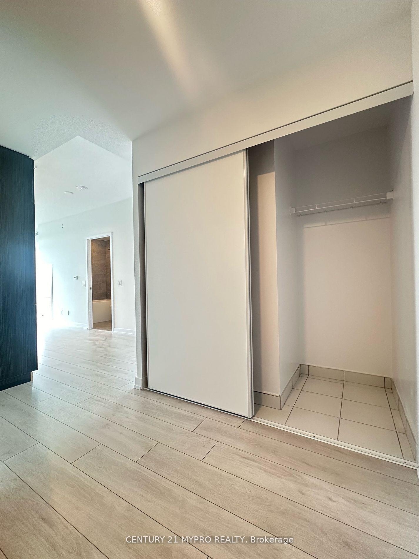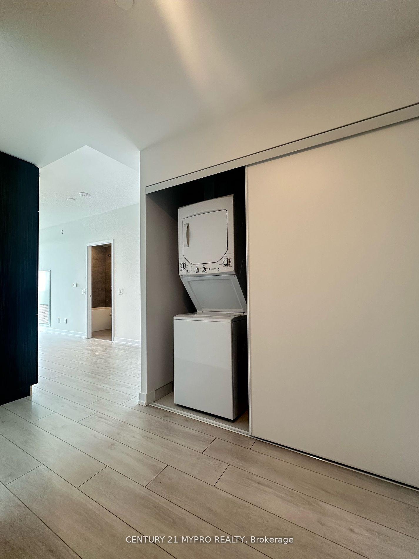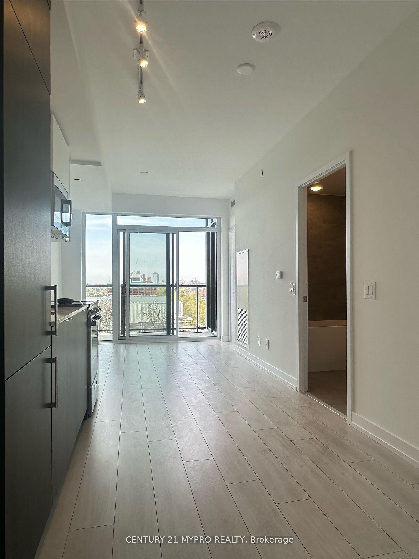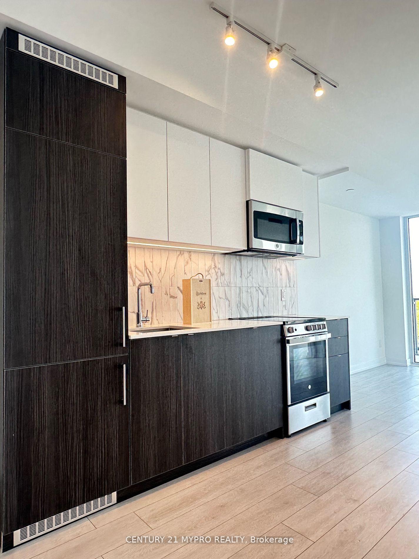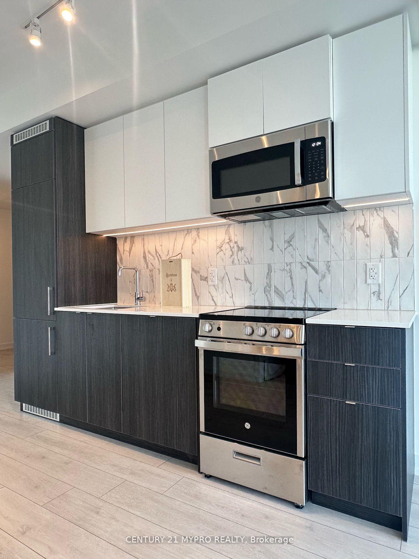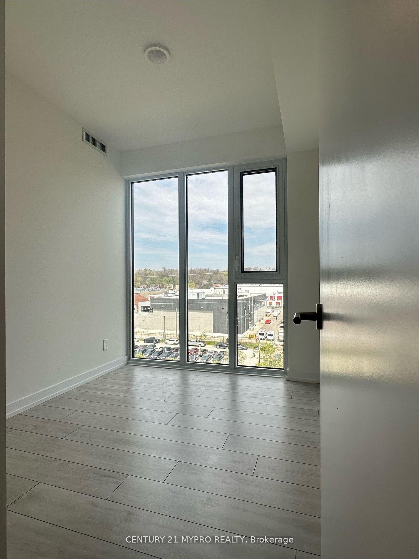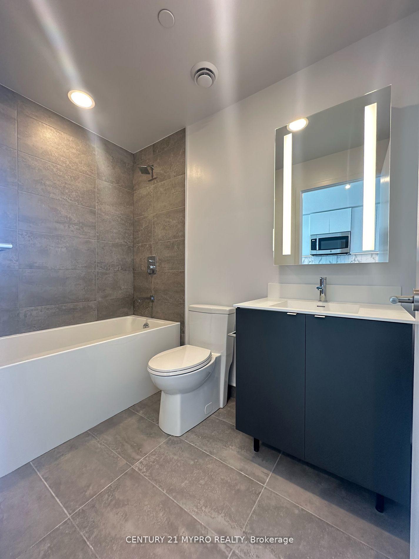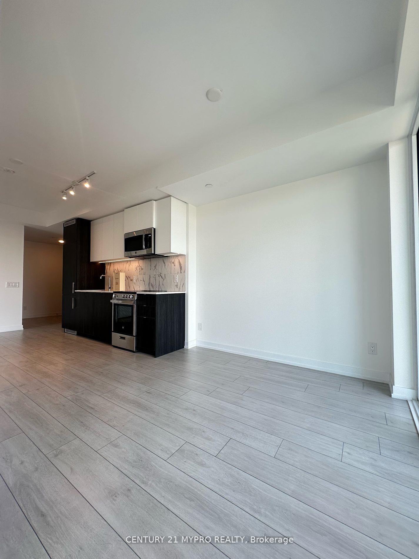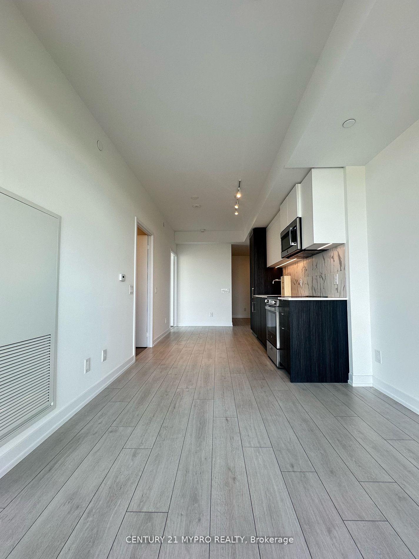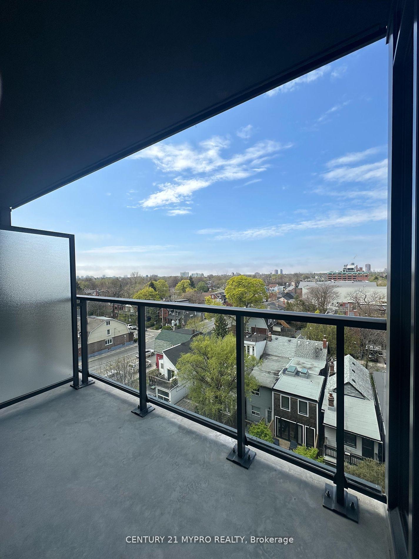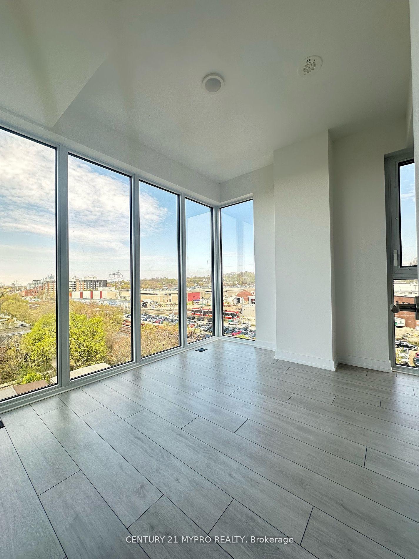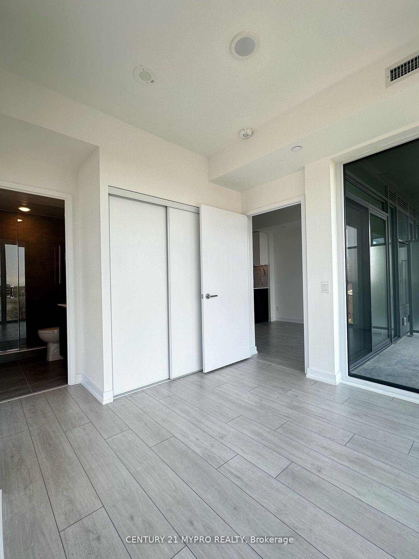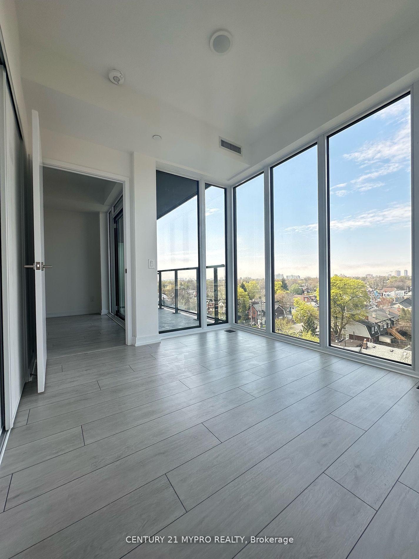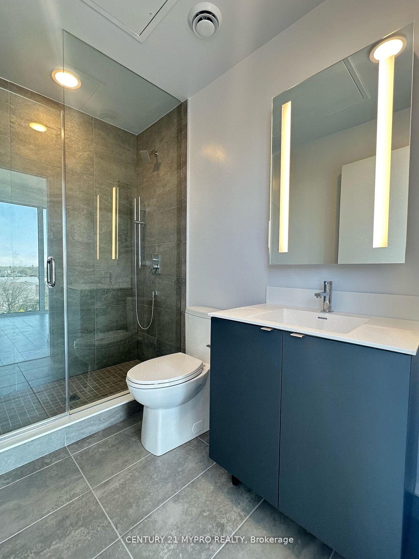2 Bedrooms Condo at 500 Dupont, Toronto For sale
Listing Description
Own your dream home with breathtaking west views of the CN Tower skyline from your balcony, living, and primary bedroom! This unit boasts 9′ ceilings and floor-to-ceiling windows boost with natural light, showcasing the cityscape. Perfect for families, it offers two spacious bedrooms and a luxurious living experience. The open-concept living and dining areas flow into a fully equipped kitchen and custom cabinetry. Located in a vibrant neighborhood filled with trendy restaurants, boutique shops, steps from grocery and with easy public transit. Designed for your utmost pleasure and relaxation! You’re going to love every bit of it! **EXTRAS** Upscale amenities include fitness centre featuring Freemotion Ifit Virtual Training, Clear air and water filtration system, a theatre room, a party room, and a co-working lounge adorned by George Pimental’s celebrity photography!
Street Address
Open on Google Maps- Address #607 - 500 Dupont Street, Toronto, ON M6G 1Y7
- City Toronto City MLS Listings
- Postal Code M6G 1Y7
- Area Annex - Yorkville - Bloor Street West
Other Details
Updated on June 2, 2025 at 5:22 pm- MLS Number: C11946960
- Asking Price: $749,000
- Condo Size: 600-699 Sq. Ft.
- Bedrooms: 2
- Bathrooms: 2
- Condo Type: Condo Apartment
- Listing Status: For Sale
Additional Details
- Building Name: Oscar residences
- Heating: Forced air
- Cooling: Central air
- Basement: None
- Parking Features: None
- PropertySubtype: Condo apartment
- Garage Type: Underground
- Tax Annual Amount: $0.00
- Balcony Type: Open
- Maintenance Fees: $492
- ParkingTotal: 0
- Pets Allowed: Restricted
- Maintenance Fees Include: Common elements included, building insurance included
- Architectural Style: Apartment
- Exposure: West
- Kitchens Total: 1
- HeatSource: Gas
- Tax Year: 2024
Mortgage Calculator
- Down Payment %
- Mortgage Amount
- Monthly Mortgage Payment
- Property Tax
- Condo Maintenance Fees


