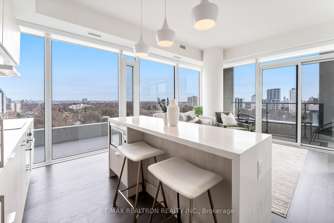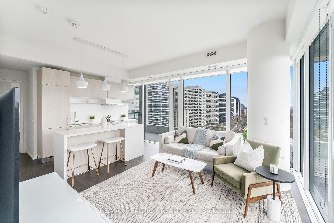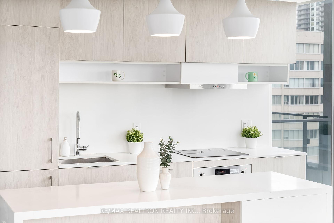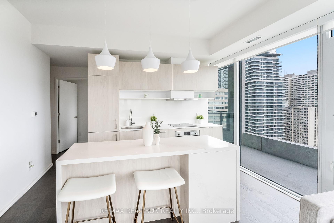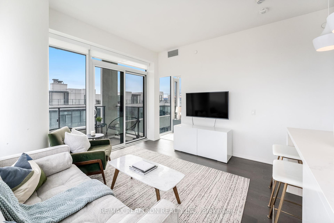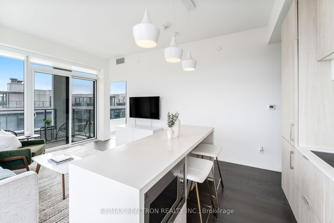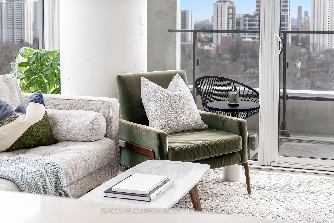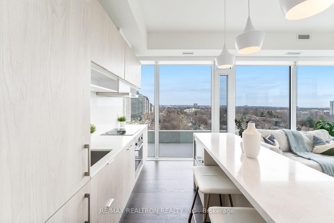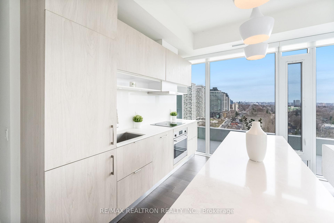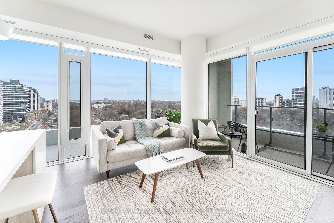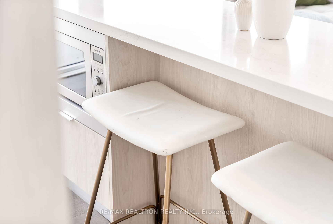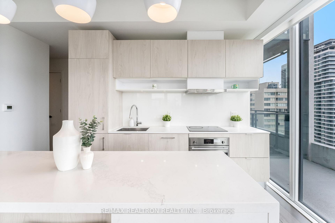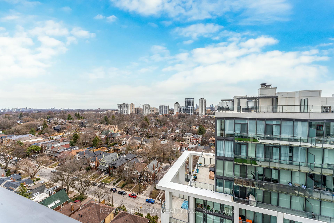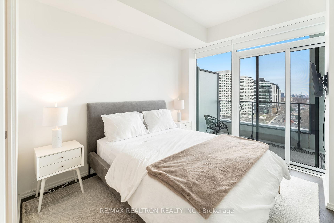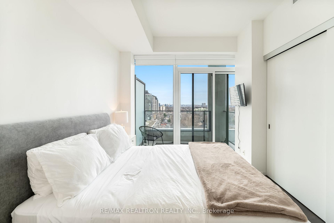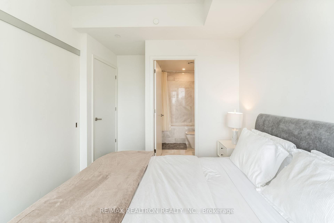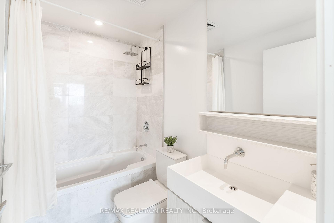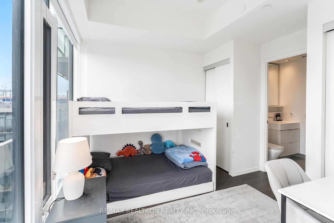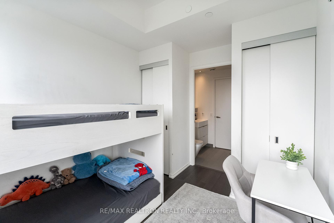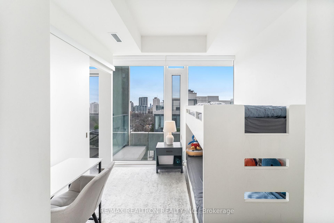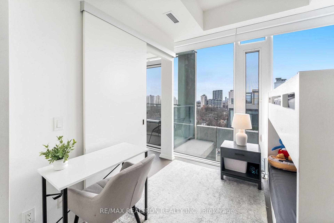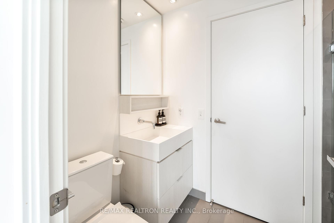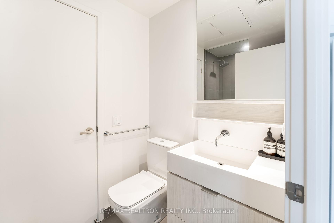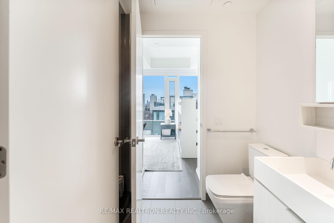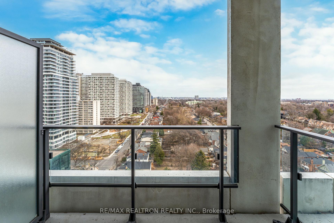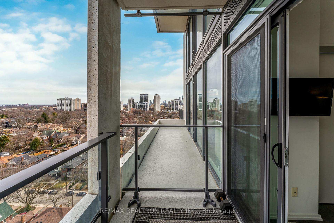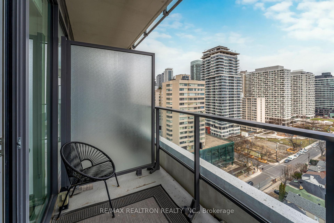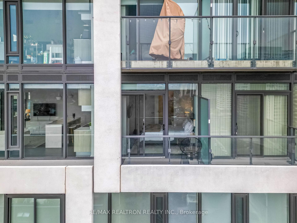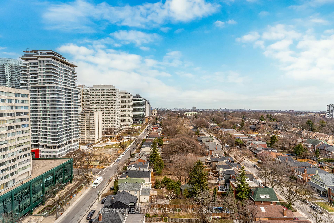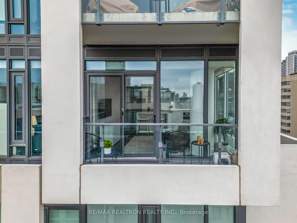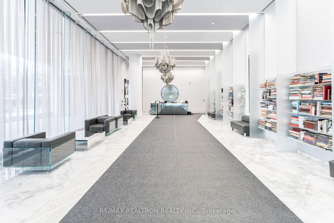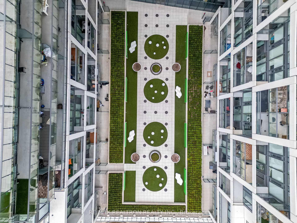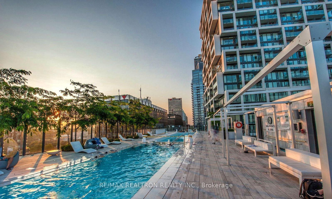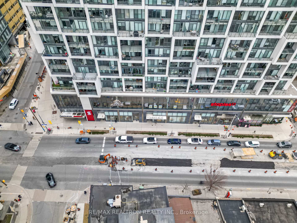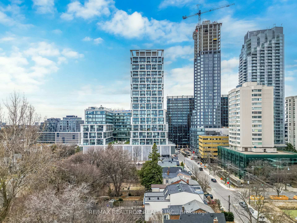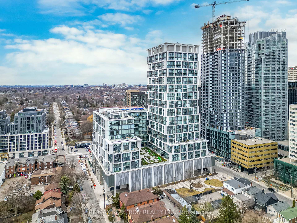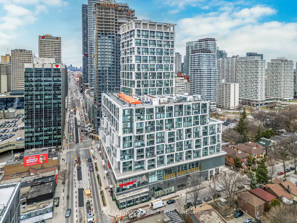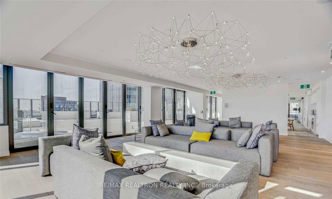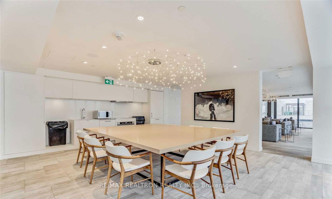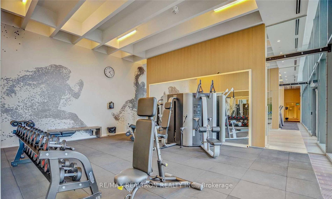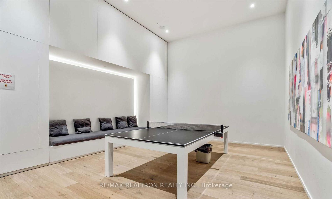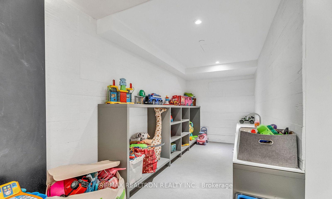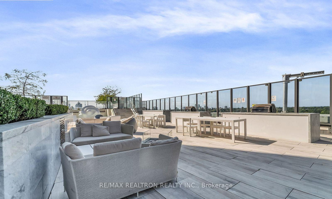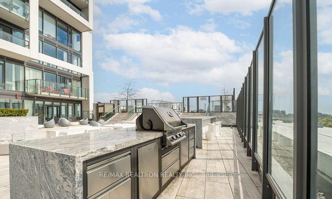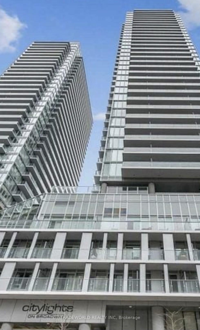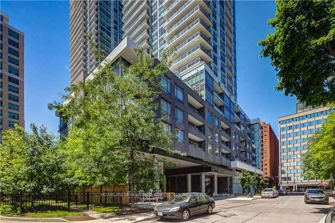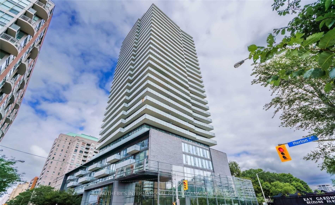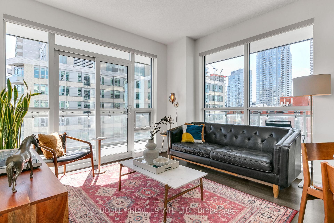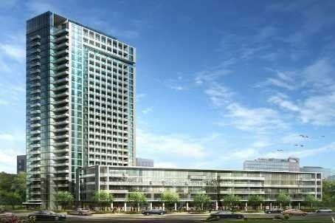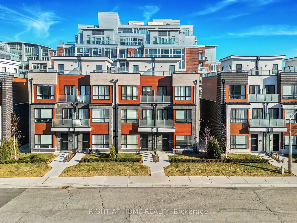Listing Description
Welcome To One Of The Most Special Suites At The Iconic Art Shoppe Unit 1804. This Beautifully Elevated 2-Bed, 2-Bath SE Corner Unit Features One Of The Most Desirable Layouts In The Building, Offering Split Bedrooms For Added Privacy & An Open-Concept Living Space That Feels Both Spacious & Refined.Soaring 10-Foot Ceilings & Floor-To-Ceiling Windows Wrap The Home In Natural Light From Sunrise To Sunset, Creating A Bright, Airy Ambiance Throughout. The Main Bedroom Features A Private East-Facing Balcony-The Perfect Spot To Wake Up With The Morning Sun & Enjoy A Quiet Start To Your Day. The Modern Kitchen Is Anchored By Clean Lines, A Sleek Stone Waterfall Island, Matching Stone Backsplash, High-End Integrated Appliances, & Elegant Finishes-All Part Of A Thoughtful Collection Of Premium Builder Upgrades. The Interiors Were Expertly Curated By The Award-Winning Design Firm Cecconi Simone.What Truly Sets This Unit Apart Is Its Location Within The Building Quietly Tucked Away In The Corner On The 18th Floor, Offering Greater Privacy & Peace. Its Also Situated On The Same Level As The Rooftop Pool, Lounge, & Art Room, Giving You Immediate Access To Some Of The Buildings Most Sought-After Amenities. For Added Convenience, A Premium Over-Sized Locker Is Located Just One Floor Down.
Street Address
Open on Google Maps- Address 5 Soudan Avenue, Toronto C10, ON M4S 0B1
- City Toronto
- Postal Code M4S 0B1
- Area Mount Pleasant West
Other Details
Updated on May 8, 2025 at 10:38 am- MLS Number: C12073629
- Asking Price: $939,888
- Condo Size: 700-799 Sq. Ft.
- Bedrooms: 2
- Bathrooms: 2
- Condo Type: Condo Apartment
- Listing Status: For Sale
Additional Details
- Heating: Forced air
- Cooling: Central air
- Basement: None
- ParkingFeatures: Underground
- Listed By: Re/max realtron realty inc.
- GarageType: Underground
Features
Mortgage Calculator
- Down Payment %
- Mortgage Amount
- Monthly Mortgage Payment
- Property Tax
- Condo Maintenance Fees

