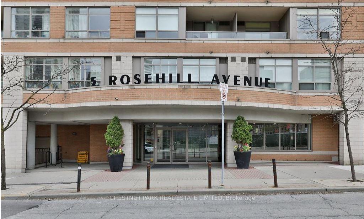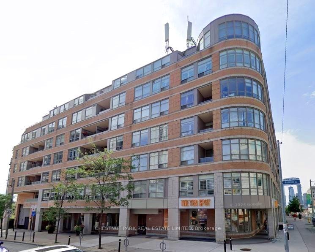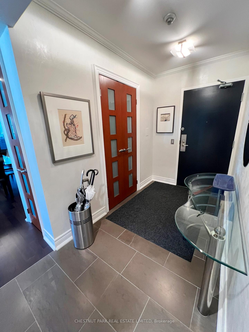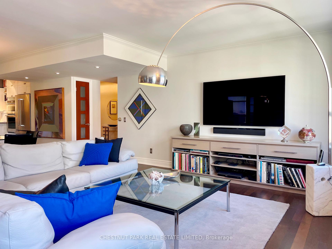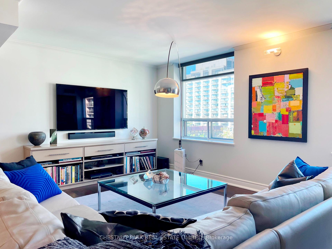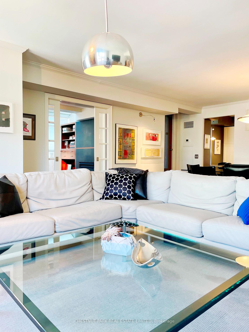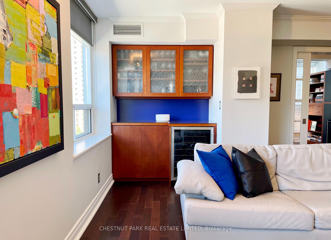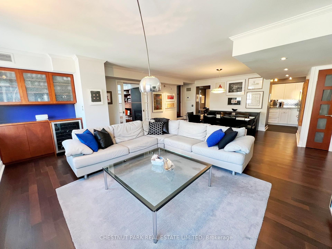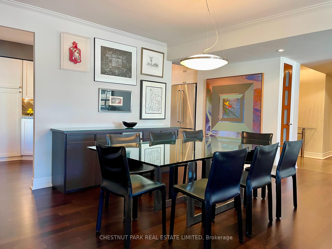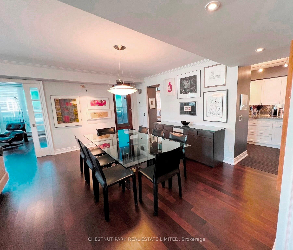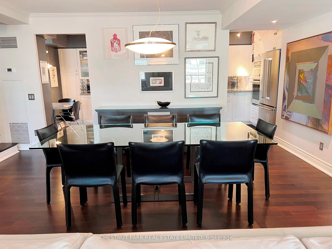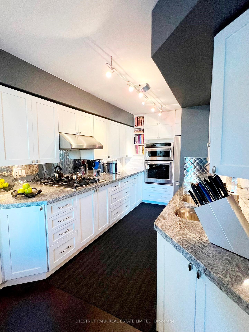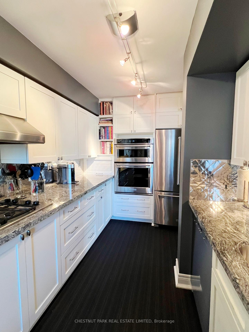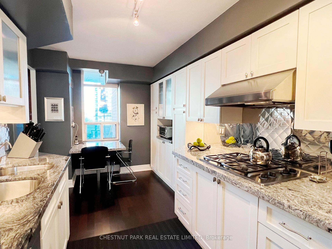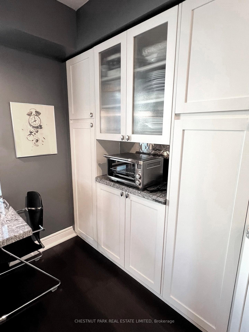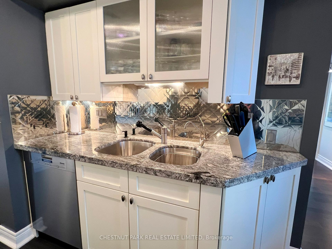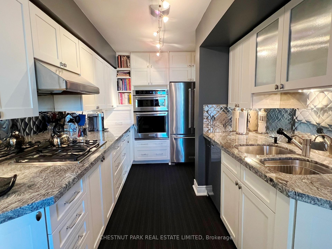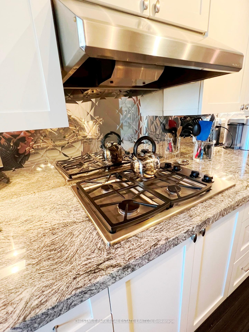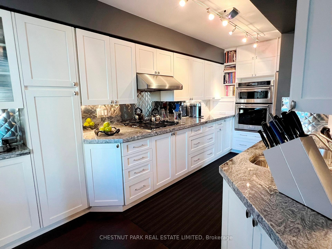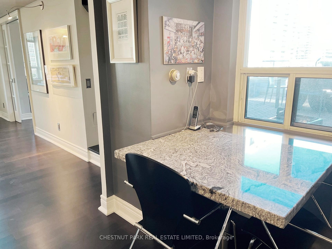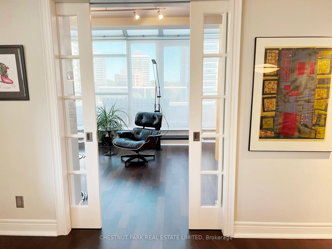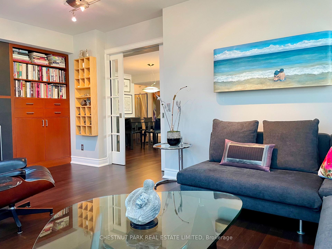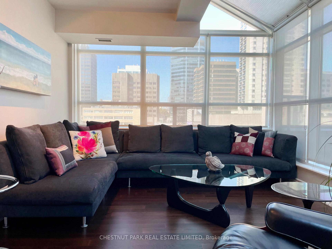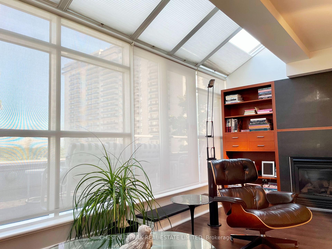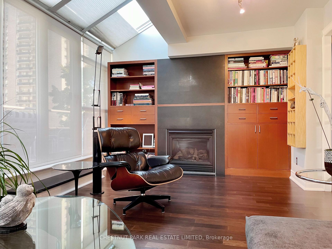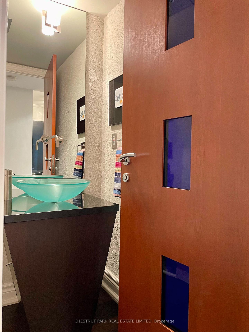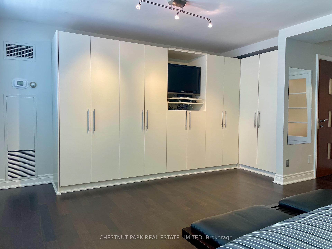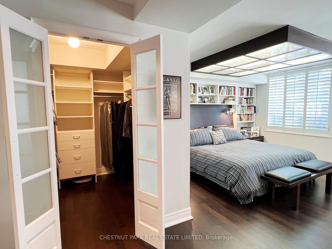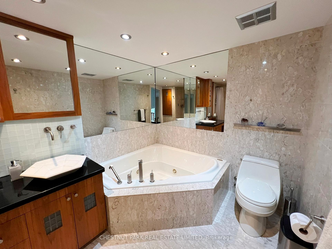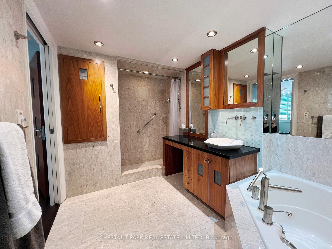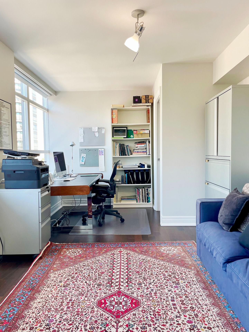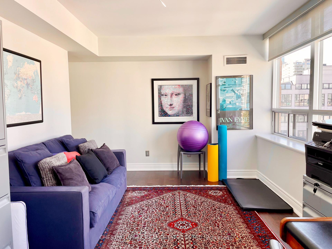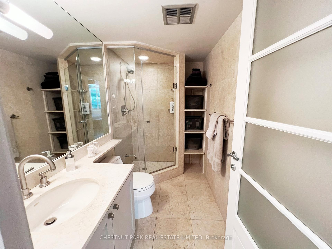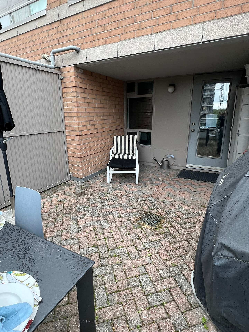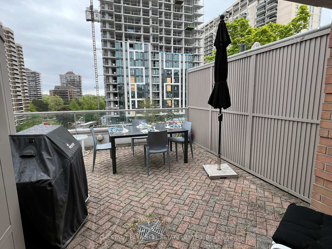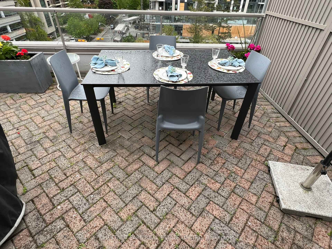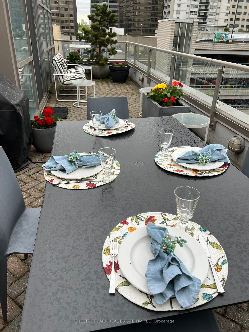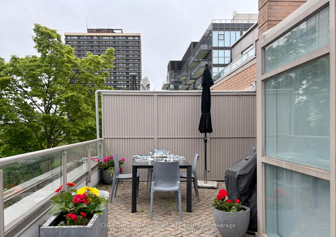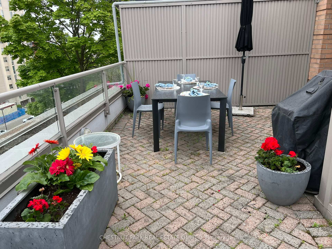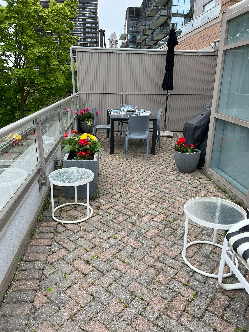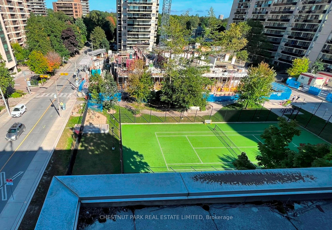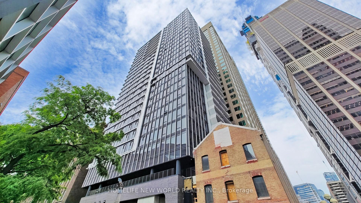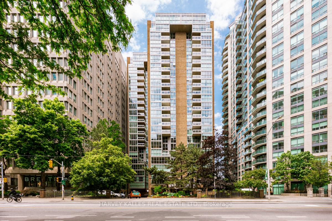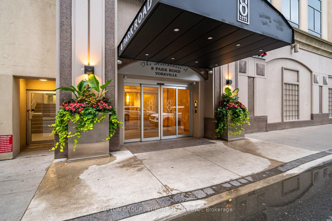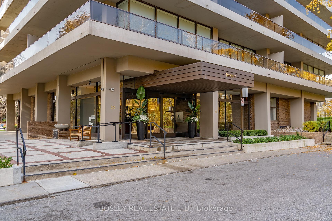2 Bedrooms Condo at 5 Rosehill, Toronto For sale
Listing Description
An absolute gem! Corner suite (2 suites combined by builder). Just under 2,000 sq. ft. of luxurious living space in quaint boutique building just steps to the shops of Summerhill, subway at St Clair & Summerhill, the David A Balfour park & trail. Fabulously renovated with an artistic flair throughout! Newly engineered hardwood floors spanning the entire condo, gourmet kitchen (eat-in with granite countertops, several fabulous upper & lower cabinets, stainless steel appliances), great outdoor terrace with gas BBQ hookup & wonderful views to the east. It is like living in a bungalow in the sky!! Includes 2 side by side parking spaces & 2 side by side lockers. Don’t miss out on this stunning home! **EXTRAS** Upgraded features include brand new engineered hardwood flooring, custom designer doors throughout, artistic lighting, window coverings, central vacuum system and much more! Floor plan is attached to the listing; terrace views east!!
Street Address
Open on Google Maps- Address #819 - 5 Rosehill Avenue, Toronto, ON M4T 3A6
- City Toronto City MLS Listings
- Postal Code M4T 3A6
- Area Rosedale-Moore Park
Other Details
Updated on June 16, 2025 at 6:22 pm- MLS Number: C12047228
- Asking Price: $1,999,900
- Condo Size: 1800-1999 Sq. Ft.
- Bedrooms: 2
- Bathrooms: 3
- Condo Type: Condo Apartment
- Listing Status: For Sale
Additional Details
- Heating: Fan coil
- Cooling: Central air
- Basement: None
- Parking Features: Underground
- PropertySubtype: Condo apartment
- Garage Type: Underground
- Tax Annual Amount: $7,903.95
- Balcony Type: Terrace
- Maintenance Fees: $2,593
- ParkingTotal: 2
- Pets Allowed: Restricted
- Maintenance Fees Include: Heat included, hydro included, water included, cac included, common elements included, building insurance included, parking included
- Architectural Style: Apartment
- Fireplaces Total : 1
- Exposure: North east
- Kitchens Total: 1
- HeatSource: Gas
- Tax Year: 2024
Property Overview
Luxurious living awaits at this stunning condo in the heart of Toronto's prestigious neighborhood. Boasting panoramic city views, high-end finishes, and spacious layout, this property is the epitome of modern elegance. With top-of-the-line amenities, including a fitness center and rooftop terrace, this is urban living at its finest. Don't miss the chance to call this coveted address home.
Mortgage Calculator
- Down Payment %
- Mortgage Amount
- Monthly Mortgage Payment
- Property Tax
- Condo Maintenance Fees


