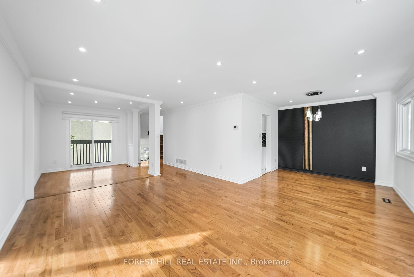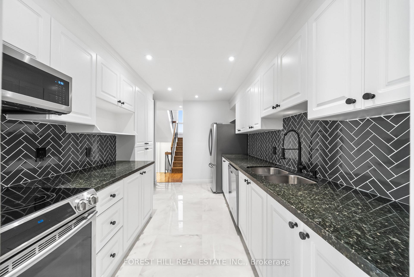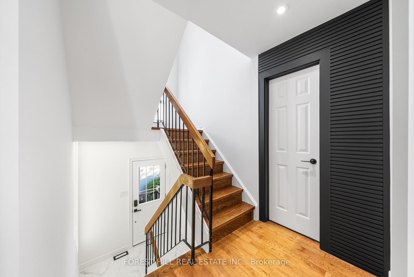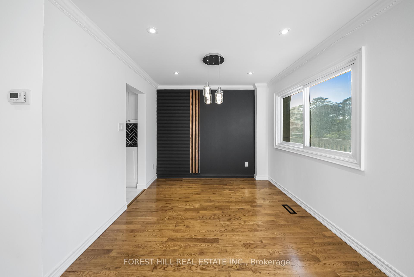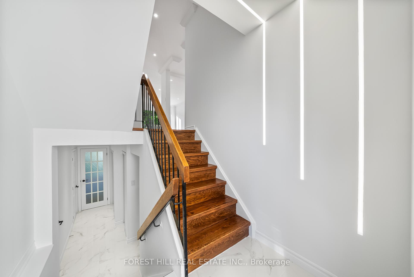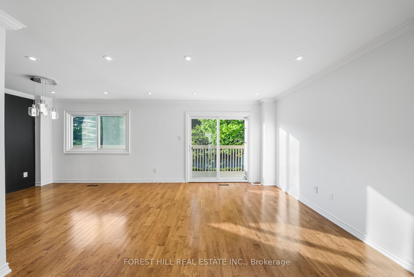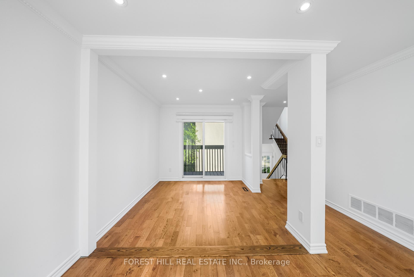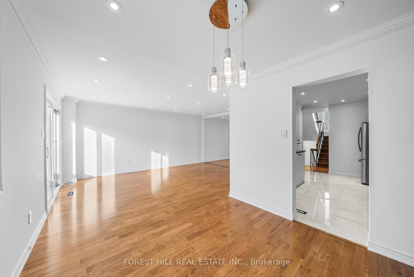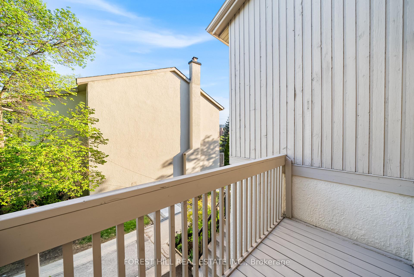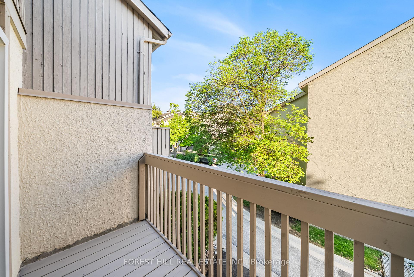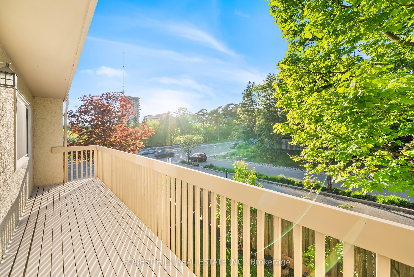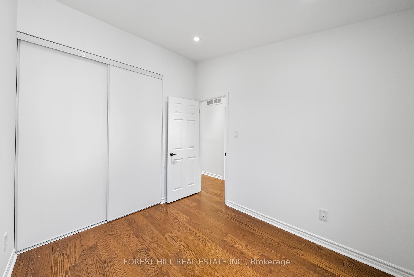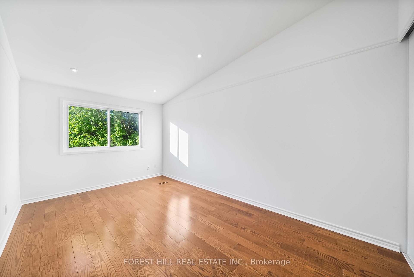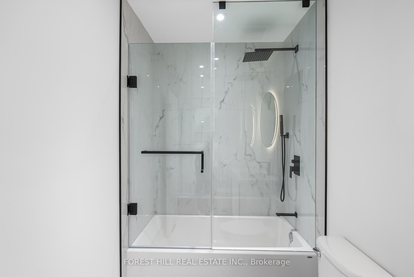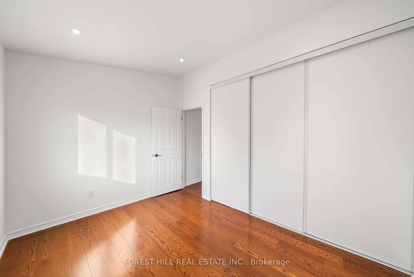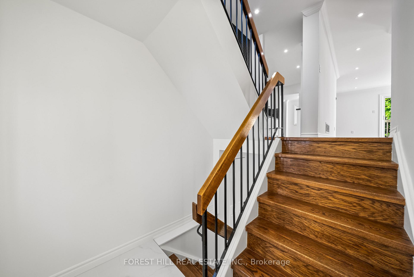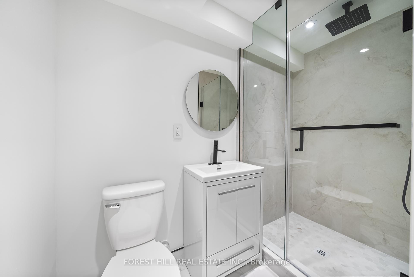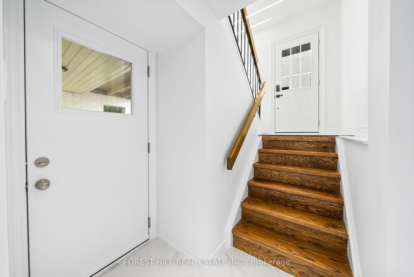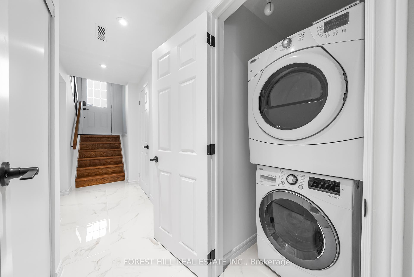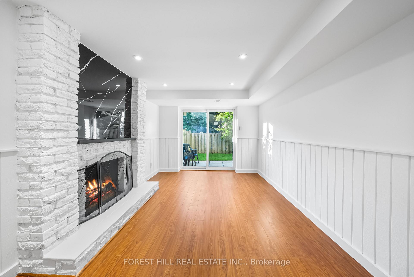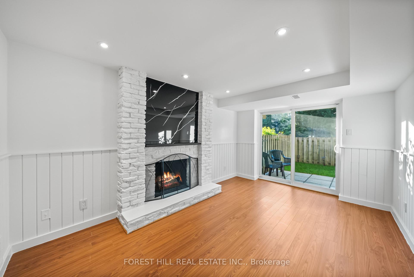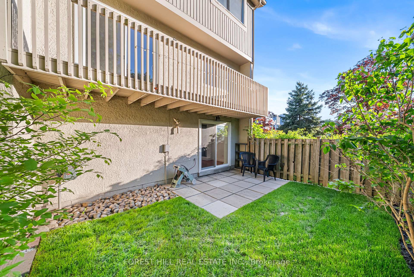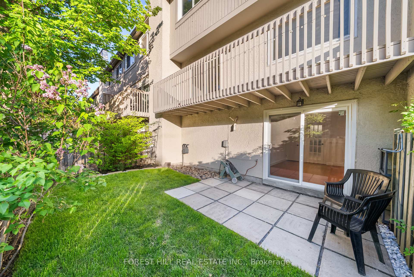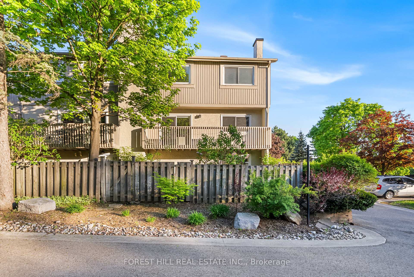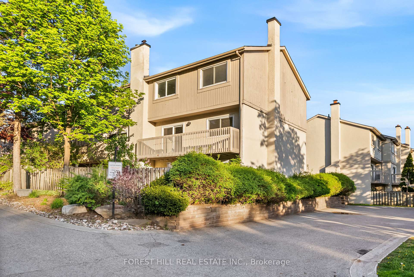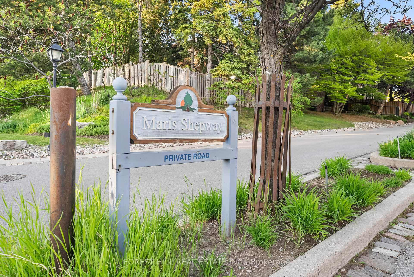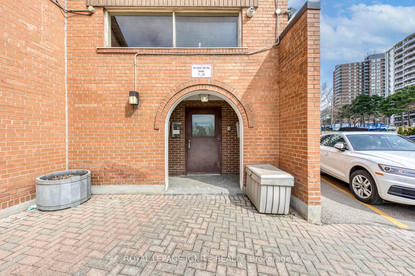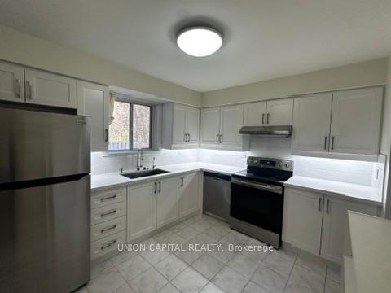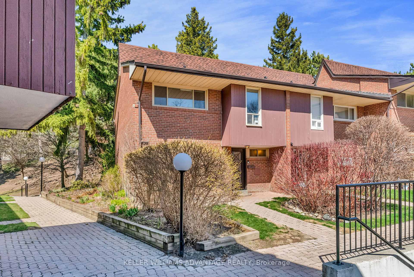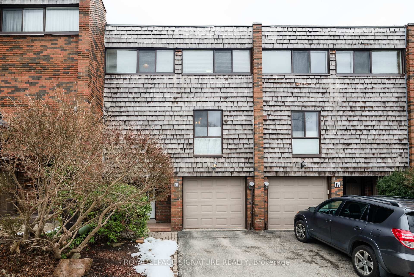5 Bedrooms Condo at 73 CHERYL SHEP, Toronto For sale
Listing Description
Rare spacious 4 bedroom 3 bathroom corner unit – Fully renovated with a great taste. This unit is corner and next to the visitor parking and make it more convenience for your guests to park next to this unit. The room with walk out to the back yard, on the ground floor, can be used for many purposes, like an office, TV room, Guest room and more. It is very rare to find a 4our bedroom with 3 bathroom in this complex. Two Sun- Filled Balconies, Walk – Out Basement with Private Fenced Yard and a gate. Spacious practical layout and convenience location, make this unit perfect for any family- Close to Subway station, Bus stop, Go Train Station, Ravin and Park, North York General Hospital, 401, Shopping Mall, and more.
Street Address
Open on Google Maps- Address 73 CHERYL SHEP Way, Toronto, ON M2J 4R5
- City Toronto Condos For Sale
- Postal Code M2J 4R5
- Area Don Valley Village
Other Details
Updated on May 19, 2025 at 5:20 pm- MLS Number: C12157005
- Asking Price: $888,000
- Condo Size: 1200-1399 Sq. Ft.
- Bedrooms: 5
- Bathrooms: 3
- Condo Type: Condo Townhouse
- Listing Status: For Sale
Additional Details
- Heating: Forced air
- Cooling: Central air
- Basement: Separate entrance, walk-out
- Parking Features: Private
- PropertySubtype: Condo townhouse
- Garage Type: Built-in
- Tax Annual Amount: $4,227.35
- Balcony Type: Open
- Maintenance Fees: $981
- Construction Materials: Stucco (plaster)
- ParkingTotal: 2
- Pets Allowed: Restricted
- Maintenance Fees Include: Parking included, cable tv included, water included, building insurance included, common elements included
- Architectural Style: 2-storey
- Exposure: South
- Kitchens Total: 1
- HeatSource: Gas
- Tax Year: 2024
Mortgage Calculator
- Down Payment %
- Mortgage Amount
- Monthly Mortgage Payment
- Property Tax
- Condo Maintenance Fees


