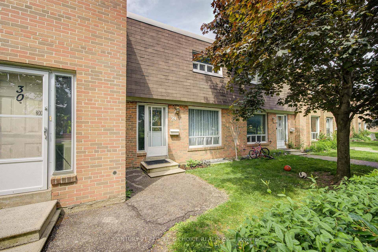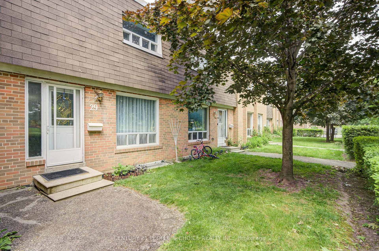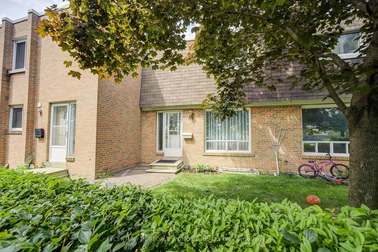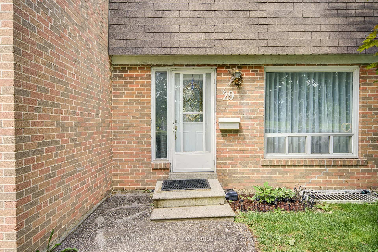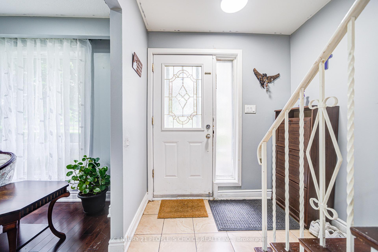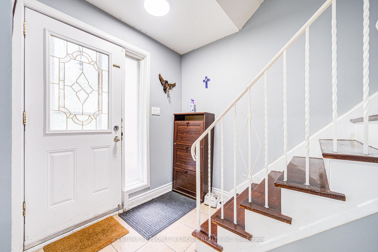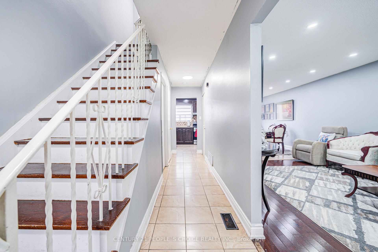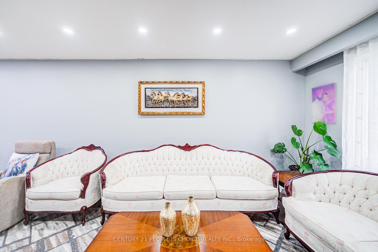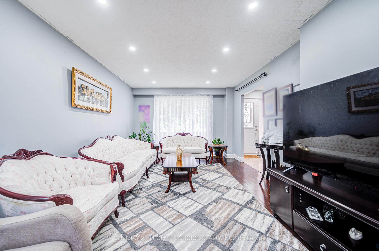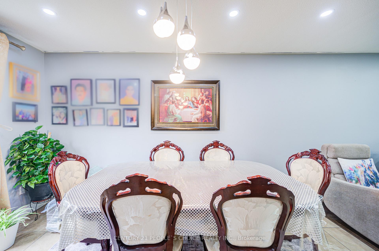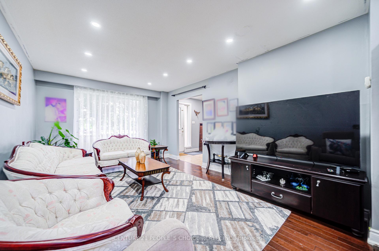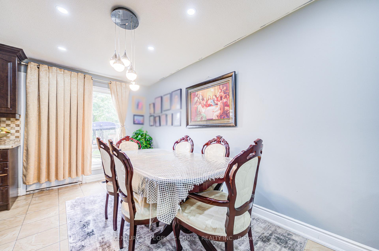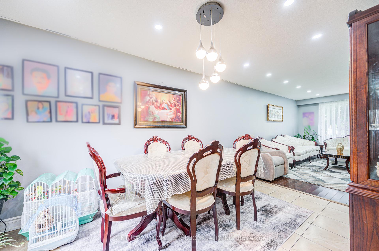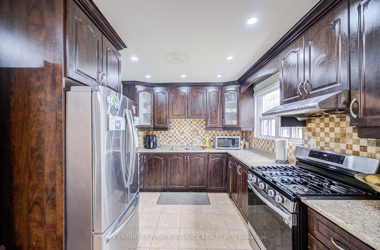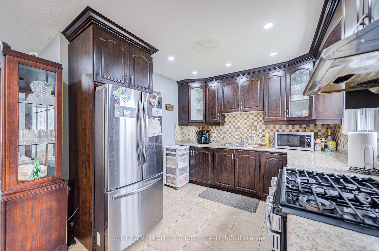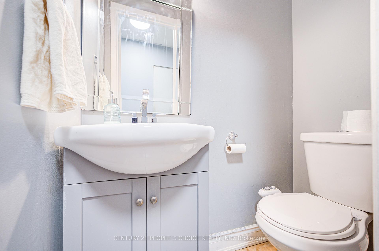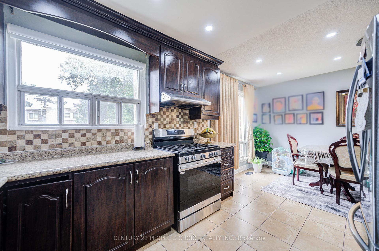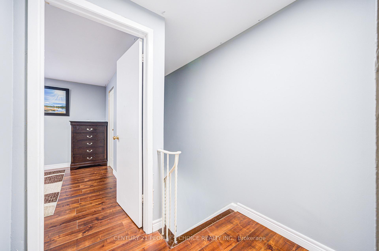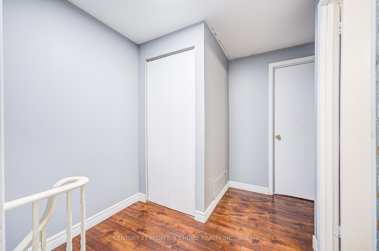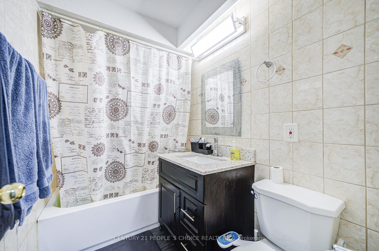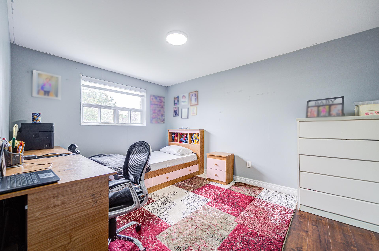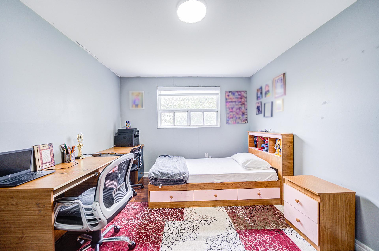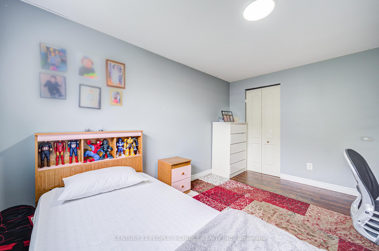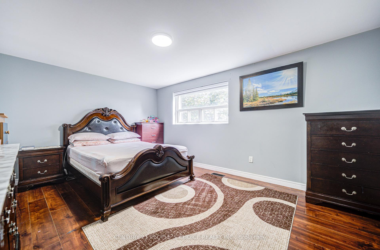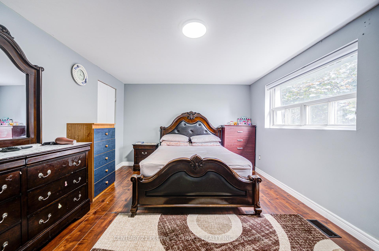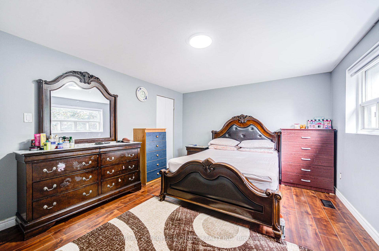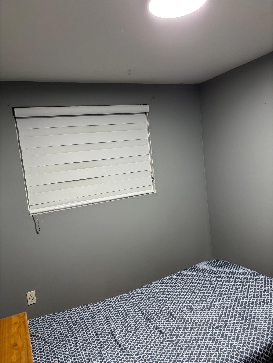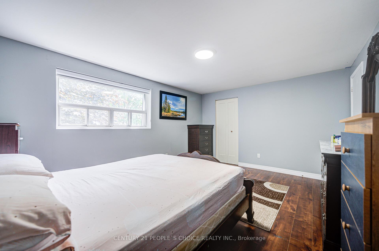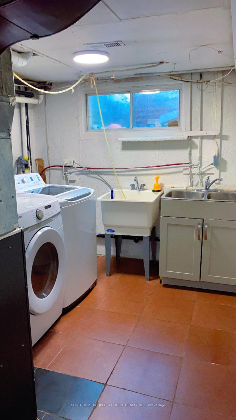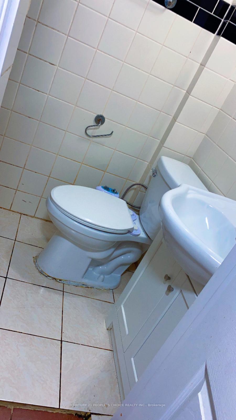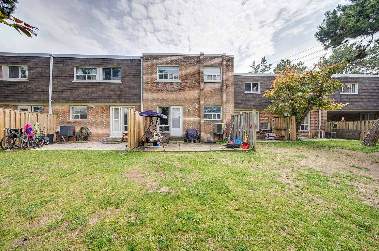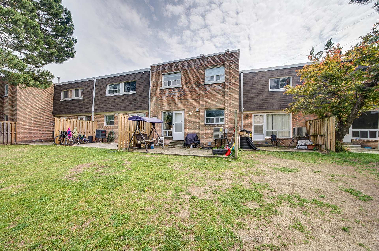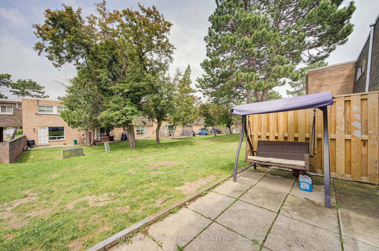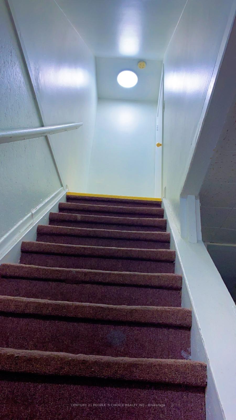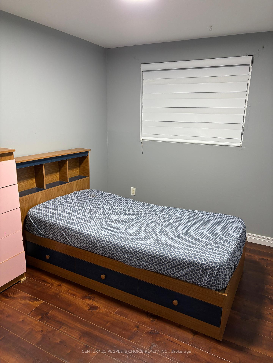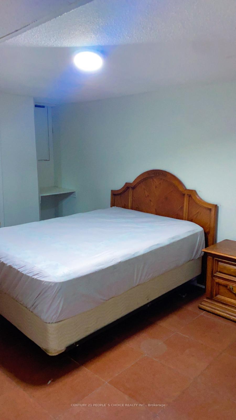5 Bedrooms Condo at 1730 Albion, Toronto For sale
Listing Description
Spacious 3-Bedroom Townhouse in Prime Toronto Location! Welcome to this beautifully maintained 3-bedroom, 3-washroom townhouse situated in a highly sought-after area of Toronto. Perfect for first-time home buyers, this property offers incredible value and space! Key Features:3 bright and spacious bedrooms3 washrooms for added convenience Finished basement with 2 additional bedrooms and a full washroom ideal for extended family or rental income Open-concept living and dining area Functional kitchen layout Prime Location Highlights :Minutes from Humber College, Etobicoke General Hospital, Woodbine Mall, Casino, and Racetrack Easy access to Highways 401, 427, and 409Walking distance to Finch West LRT (opening soon!)This is a great opportunity to own a spacious home in a growing neighborhood with excellent transit and amenities. Don’t miss out book your private showing today!
Street Address
Open on Google Maps- Address #29 - 1730 Albion Road, Toronto, ON M9V 1C1
- City Toronto City MLS Listings
- Postal Code M9V 1C1
- Area West Humber-Clairville
Other Details
Updated on September 24, 2025 at 3:22 am- MLS Number: W12208921
- Asking Price: $699,900
- Condo Size: 1200-1399 Sq. Ft.
- Bedrooms: 5
- Bathrooms: 3
- Condo Type: Condo Townhouse
- Listing Status: For Sale
Additional Details
- Heating: Forced air
- Cooling: Central air
- Basement: Finished
- Parking Features: Surface
- PropertySubtype: Condo townhouse
- Garage Type: Underground
- Tax Annual Amount: $1,924.13
- Balcony Type: None
- Maintenance Fees: $615
- ParkingTotal: 1
- Pets Allowed: Restricted
- Maintenance Fees Include: Common elements included, building insurance included, parking included, water included
- Architectural Style: 2-storey
- Exposure: West
- Kitchens Total: 1
- HeatSource: Gas
- Tax Year: 2024
Features
Mortgage Calculator
- Down Payment %
- Mortgage Amount
- Monthly Mortgage Payment
- Property Tax
- Condo Maintenance Fees


