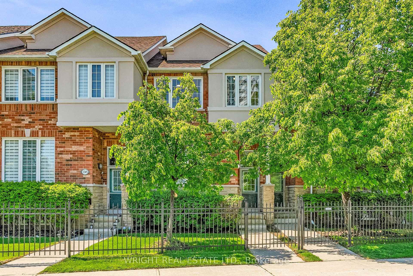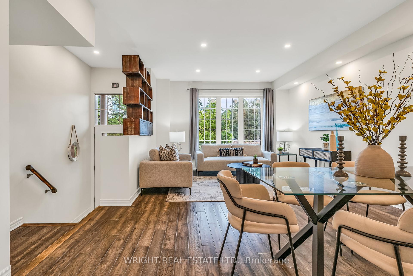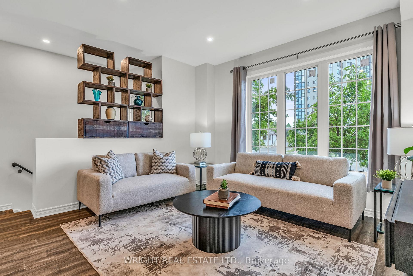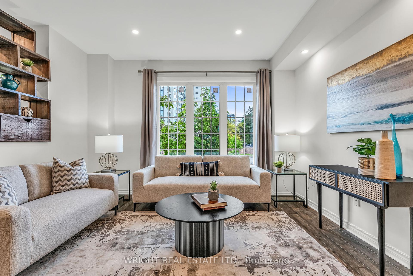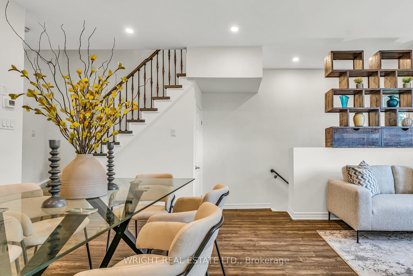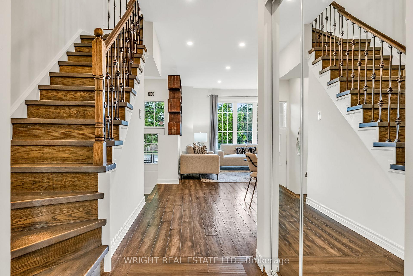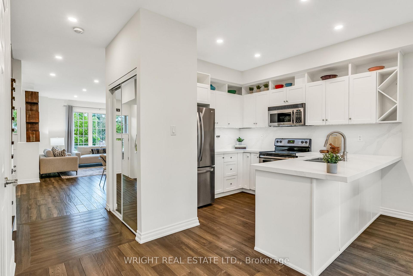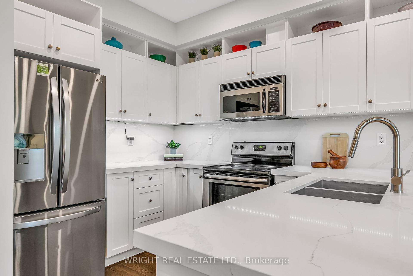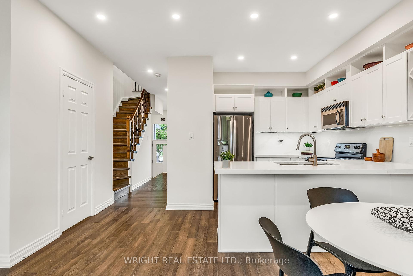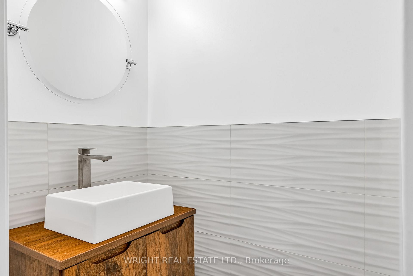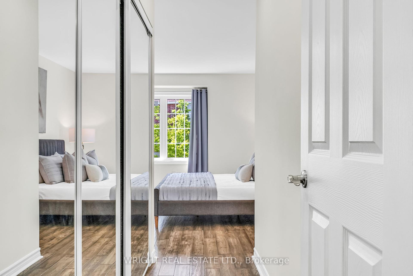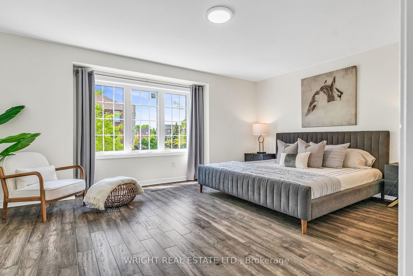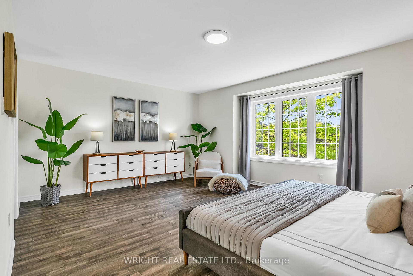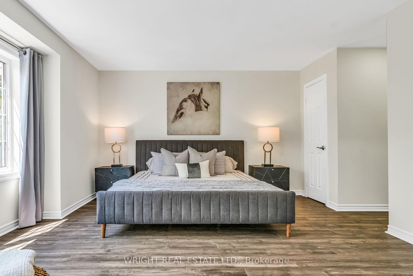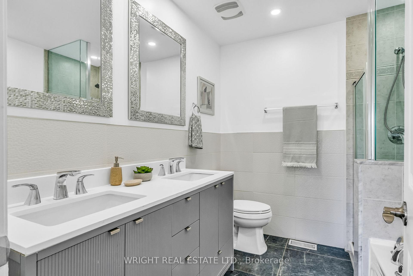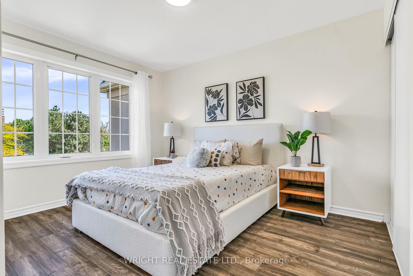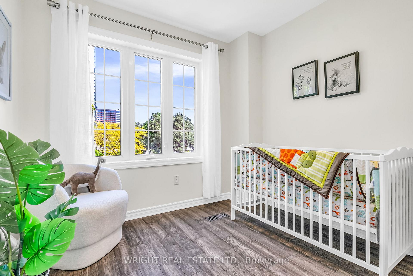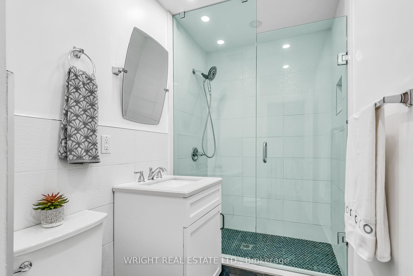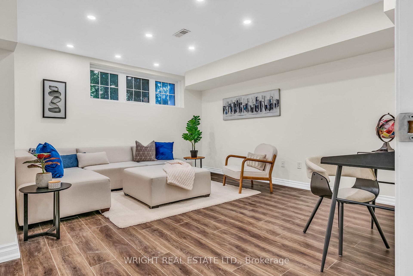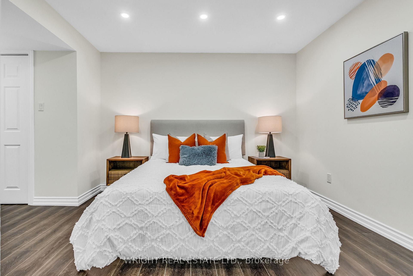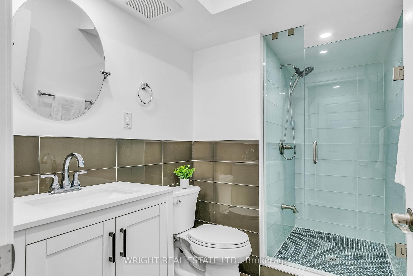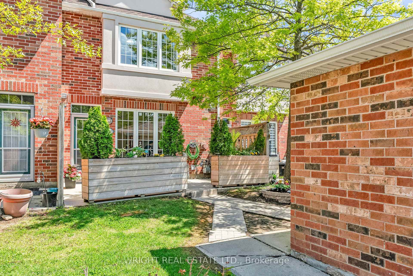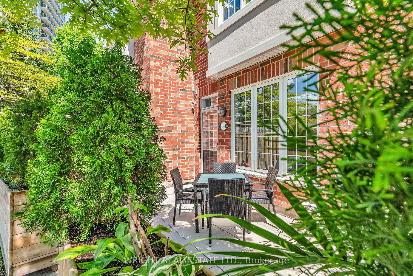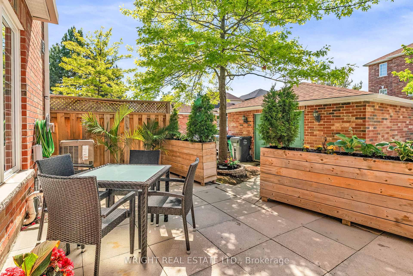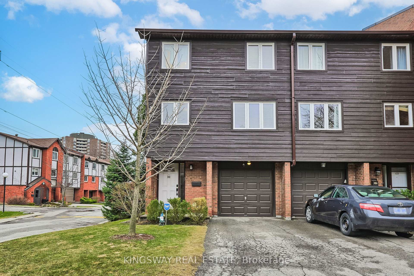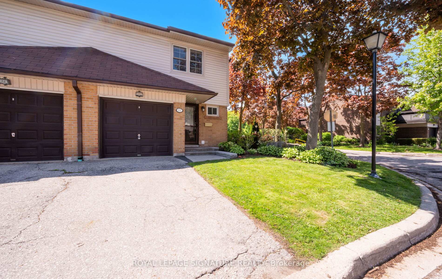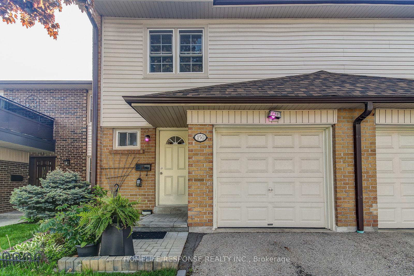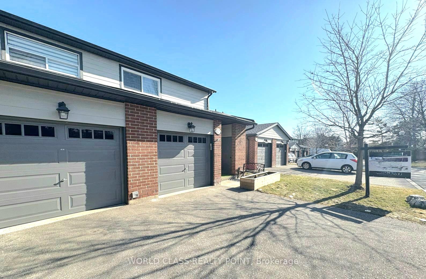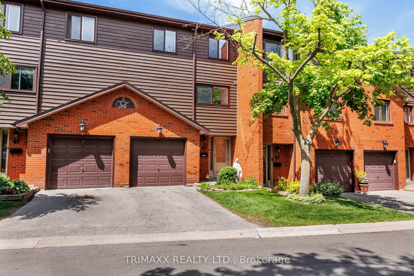5 Bedrooms Condo at 1347 Rathburn, Mississauga For sale
Listing Description
This Bright, Beautifully-Renovated Townhome in the Rathwood Community is the Perfect Blend of Sophistication and Family Warmth. The Most Desirable Floor Plan at the Capri, this Home has Over 2500sf of Living Space, a Lower Level Family Room and 4th Bedroom, a Private Patio and Detached Garage. Renovated Top to Bottom, The Home Features an Upgraded Eat-In Kitchen with Breakfast Bar, 4 Bathrooms, 2nd Floor Laundry, Quartz Counters and Exquisite Tile Work. The Huge Primary Bedroom Retreat Opens Into a 5 Piece Spa Ensuite. The Furnace and Central AC, Dishwasher and Stacked Washer & Dryer are all under a year old. The Capri is a Secure Gated Community Offering Concierge, Ample Visitor Parking and a Children’s Playground on Site. This is an immaculate home in a special location close to great schools, parks, shopping and transit. A truly wonderful place to raise your family.
Street Address
Open on Google Maps- Address #4 - 1347 Rathburn Road, Mississauga, ON L4W 5R5
- City Mississauga Condos For Sale
- Postal Code L4W 5R5
- Area Rathwood
Other Details
Updated on May 28, 2025 at 1:20 am- MLS Number: W12176854
- Asking Price: $995,000
- Condo Size: 1600-1799 Sq. Ft.
- Bedrooms: 5
- Bathrooms: 4
- Condo Type: Condo Townhouse
- Listing Status: For Sale
Additional Details
- Building Name: The capri townhomes
- Heating: Forced air
- Cooling: Central air
- Basement: Finished
- Parking Features: Private
- PropertySubtype: Condo townhouse
- Garage Type: Detached
- Tax Annual Amount: $4,771.00
- Balcony Type: None
- Maintenance Fees: $523
- Construction Materials: Brick
- ParkingTotal: 2
- Pets Allowed: Restricted
- Maintenance Fees Include: Common elements included, building insurance included, parking included
- Architectural Style: 2-storey
- Fireplaces Total : 1
- Exposure: North south
- Kitchens Total: 1
- HeatSource: Gas
- Tax Year: 2024
Mortgage Calculator
- Down Payment %
- Mortgage Amount
- Monthly Mortgage Payment
- Property Tax
- Condo Maintenance Fees


