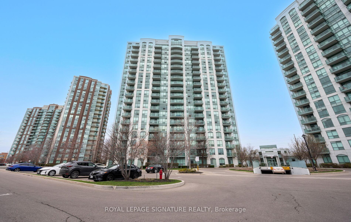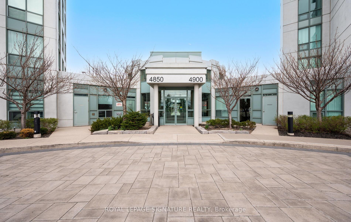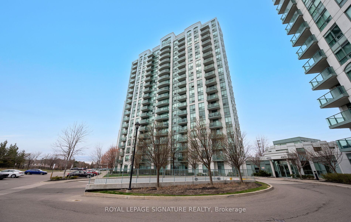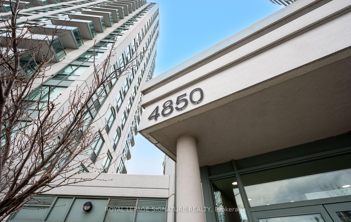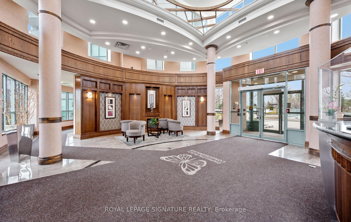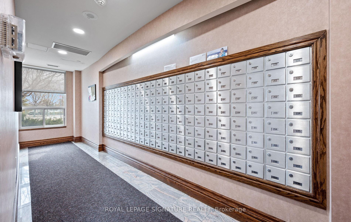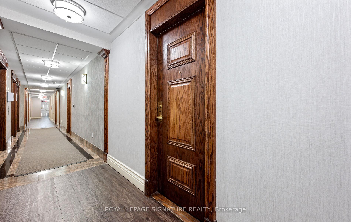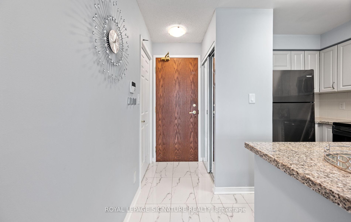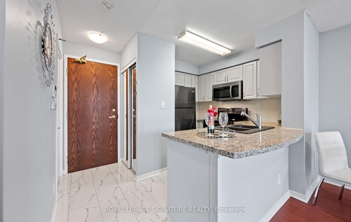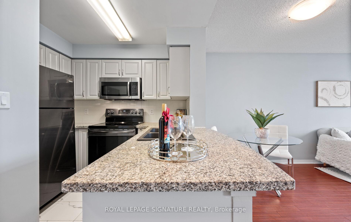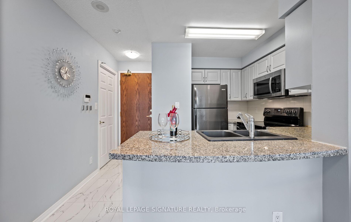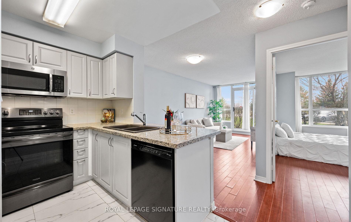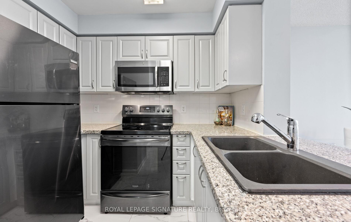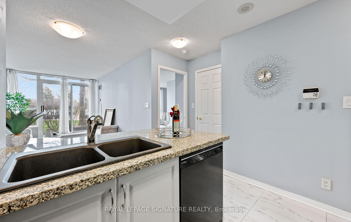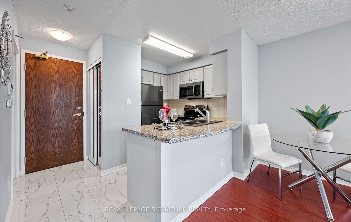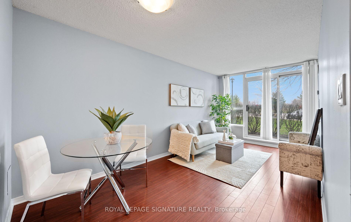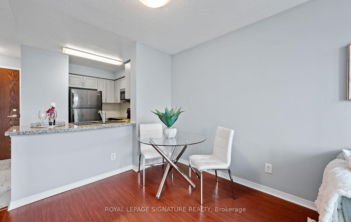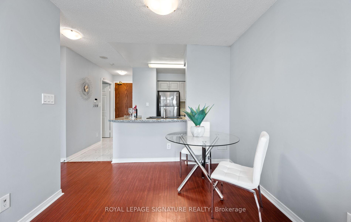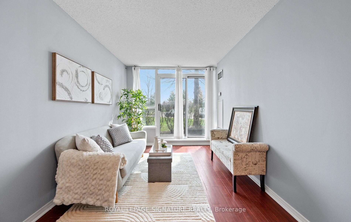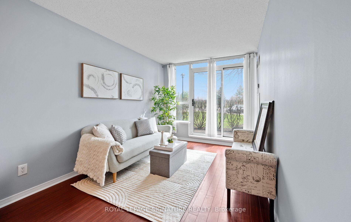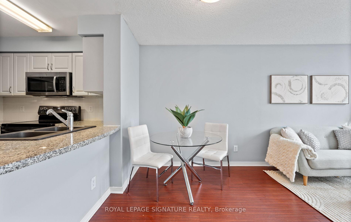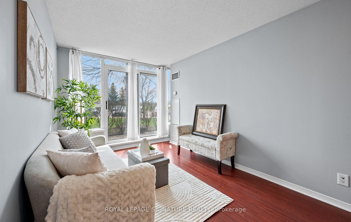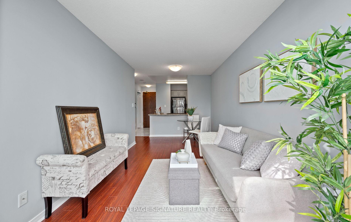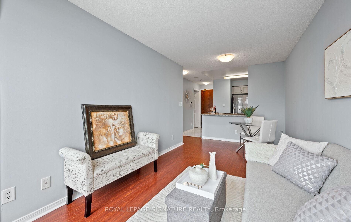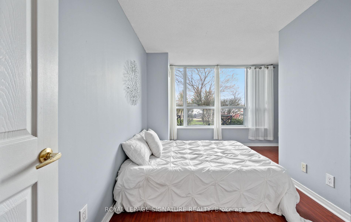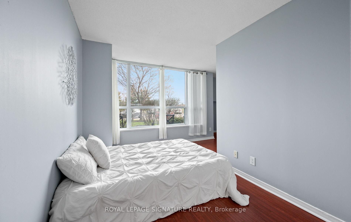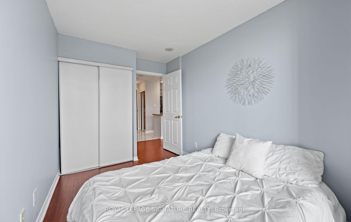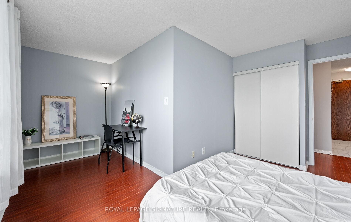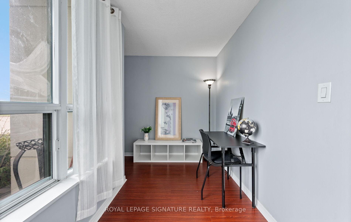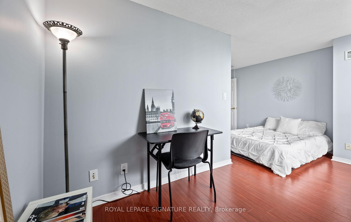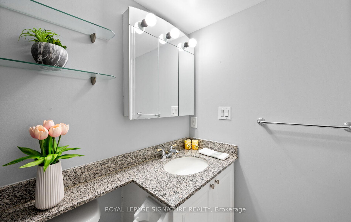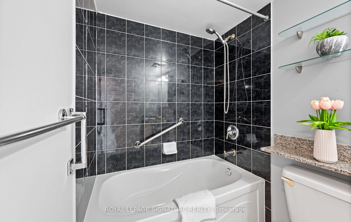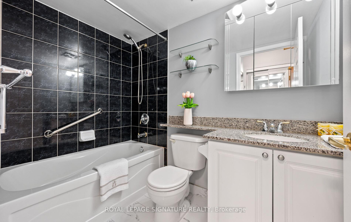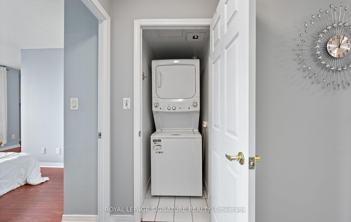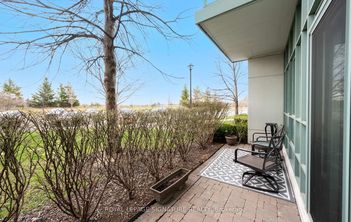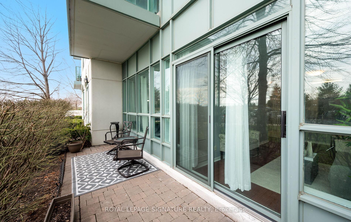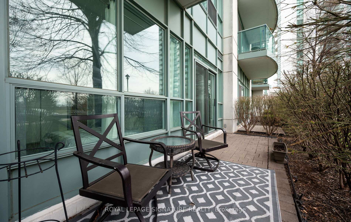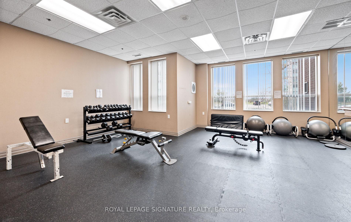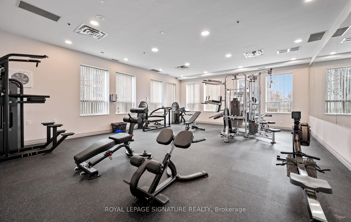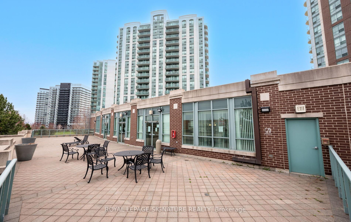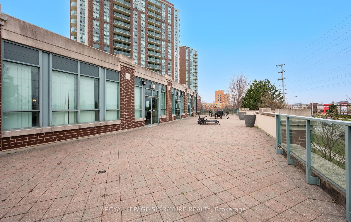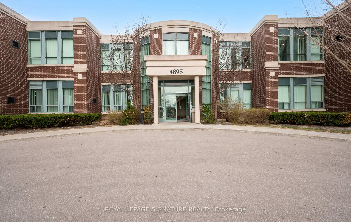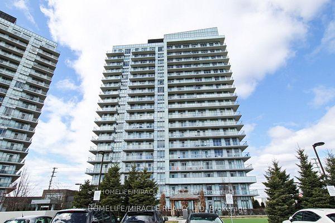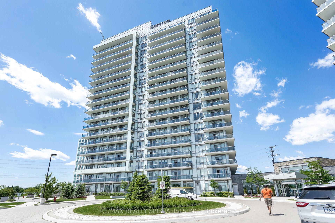2 Bedrooms Condo at 4850 Glen Erin, Mississauga For sale
Listing Description
Looking for easy, low maintenance living? This rarely Offered ground floor condo has everything you need-Including your own private patio to relax, or sip your morning coffee. No stairs, no elevators to deal with, no hassle. Inside you’ll find a bright and cheery open layout with 1 bedroom and den – great for those professionals working from home. The Kitchen offers updated cabinet fascia & floor tiles, Stainless steel appliances and granite countertops with breakfast bar- perfect for casual dining. Spacious open concept living dining room Ensuite laundry. 1 underground parking, Locker. Freshly painted. This impeccably maintained building offers top notch amenities: an indoor pool, fully equipped gym & exercise room, party room, games/billiard area, fabulous outdoor deck/BBQ area, 24hour concierge /Security, ample visitor parking and is ideally located near Credit Valley Hospital, Hwy 403, Transit, Erin Mills TC, shopping and more. Whether you’re a first- time buyer, downsizing or looking for a great Investment opportunity, this inviting condo checks all the boxes.
Street Address
Open on Google Maps- Address 4850 Glen Erin Drive, Mississauga, ON L5M 7S1
- City Mississauga Condos For Sale
- Postal Code L5M 7S1
- Area Central Erin Mills
Other Details
Updated on May 8, 2025 at 10:45 am- MLS Number: W12096191
- Asking Price: $479,900
- Condo Size: 600-699 Sq. Ft.
- Bedrooms: 2
- Bathroom: 1
- Condo Type: Condo Apartment
- Listing Status: For Sale
Additional Details
- Building Name: Papillon place condominiums
- Heating: Forced air
- Cooling: Central air
- Basement: None
- PropertySubtype: Condo apartment
- Garage Type: Underground
- Tax Annual Amount: $2,385.55
- Balcony Type: Open
- Maintenance Fees: $534
- ParkingTotal: 1
- Pets Allowed: Restricted
- Maintenance Fees Include: Heat included, water included, cac included, common elements included, building insurance included, parking included
- Architectural Style: Apartment
- Exposure: South
- Kitchens Total: 1
- HeatSource: Gas
- Tax Year: 2024
Property Overview
Located in the heart of Mississauga, this stunning condo at 4850 Glen Erin Drive offers a luxurious and convenient lifestyle. With spacious rooms, modern finishes, and a balcony with breathtaking views, this property is perfect for entertaining or relaxing after a long day. Enjoy the convenience of being steps away from shopping, dining, and entertainment options, as well as easy access to major highways and public transportation. Don't miss out on the opportunity to experience urban living at its finest in this desirable Mississauga location.
Mortgage Calculator
- Down Payment %
- Mortgage Amount
- Monthly Mortgage Payment
- Property Tax
- Condo Maintenance Fees



