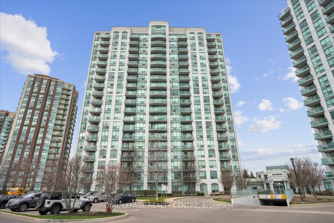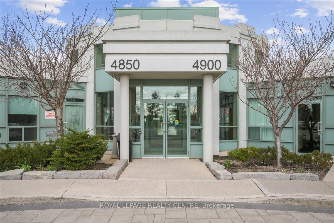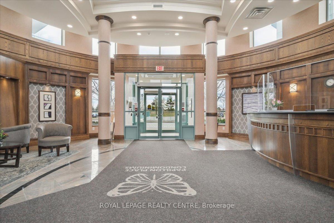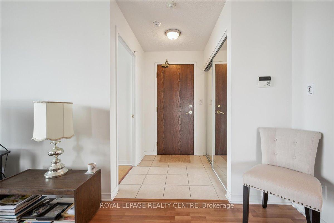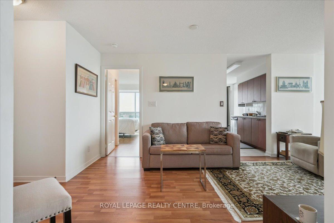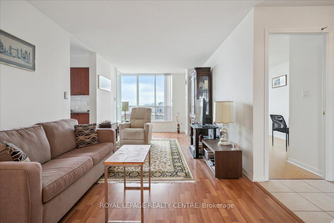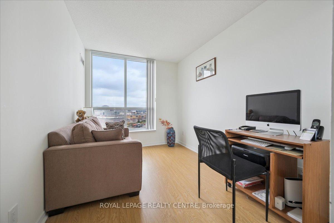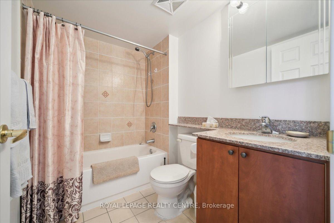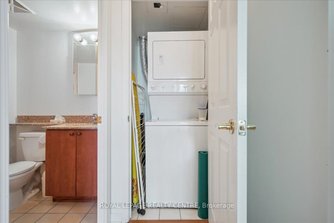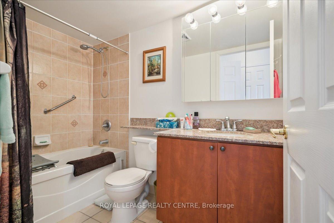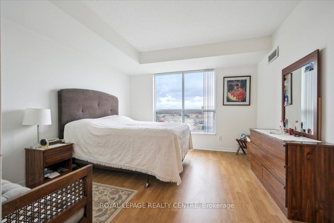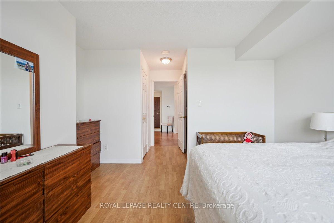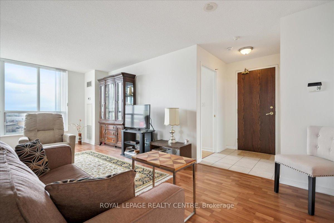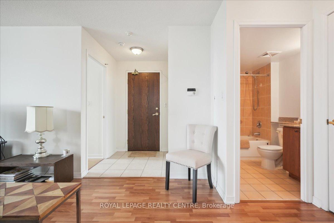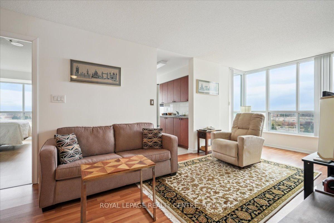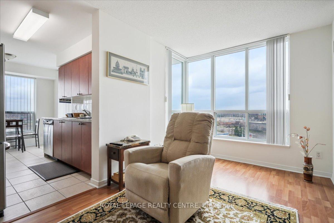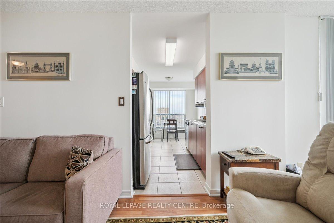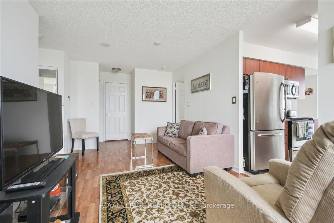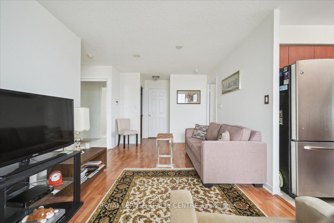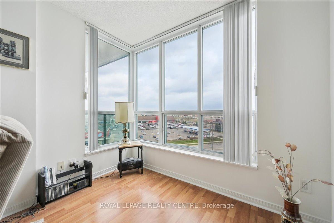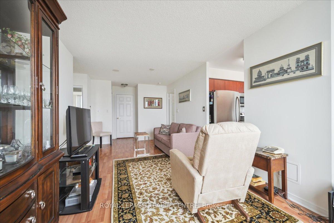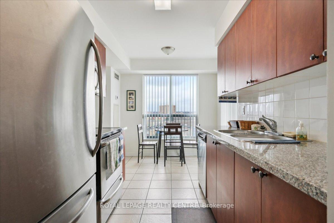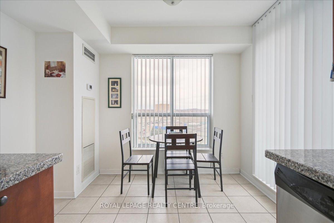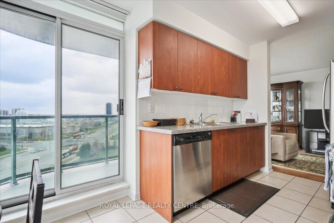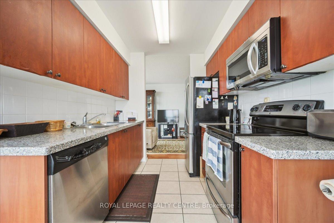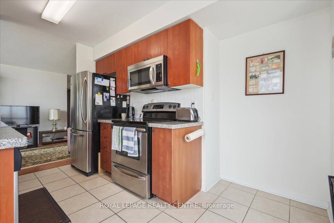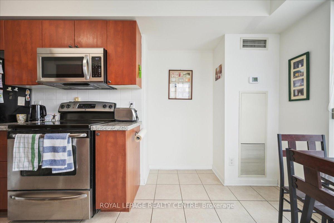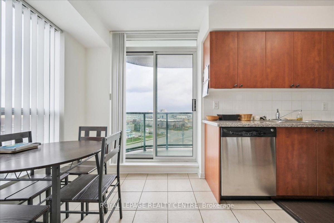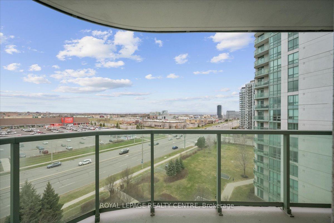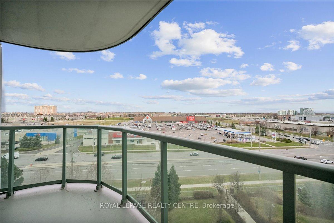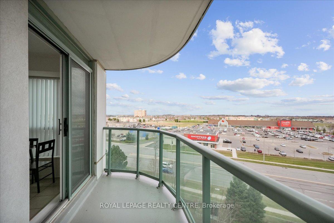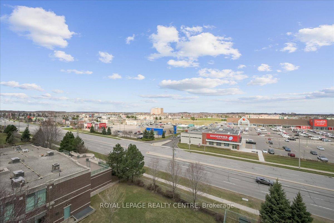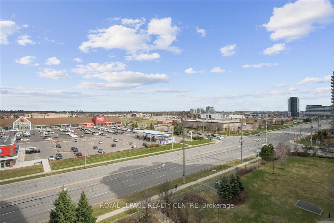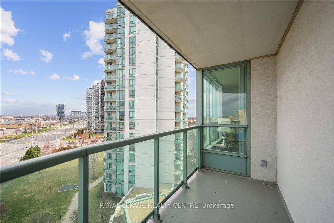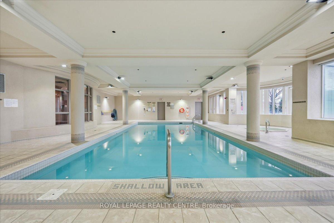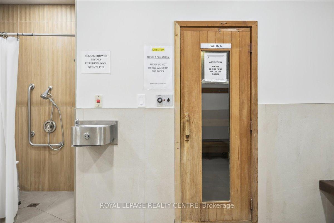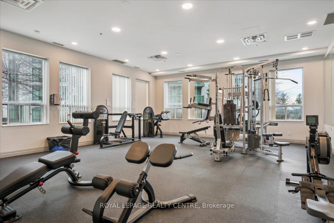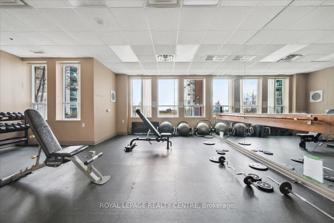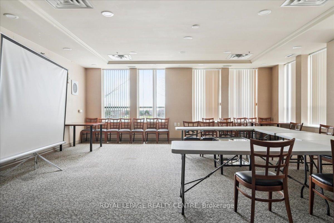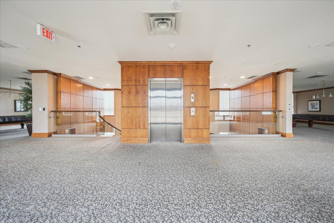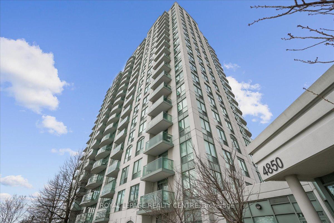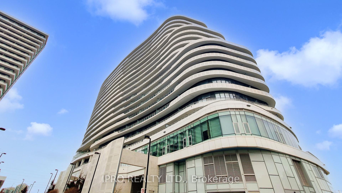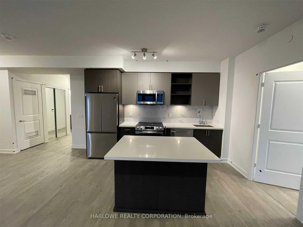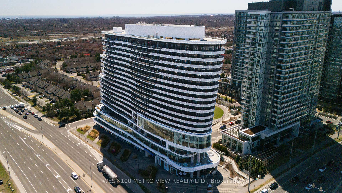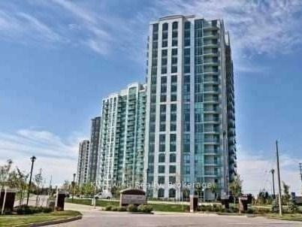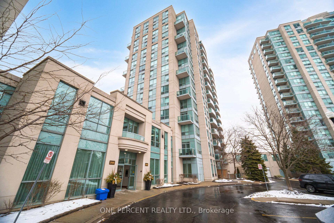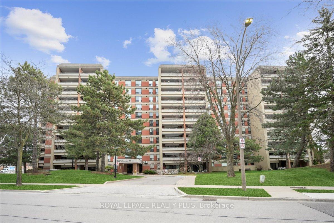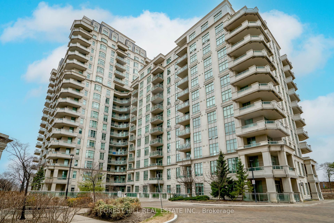2 Bedrooms Condo at 4850 Glen Erin, Mississauga For sale
Listing Description
Well-Priced 2-Bed, 2-Bath Bright Corner Unit! Spacious & Thoughtfully Designed This Well-Laid-Out Corner Suite Boasts Laminate Flooring Throughout. Spacious Primary Bedroom With 4piece Ensuite And Walk In Closet. Combined Living And Dinning Area. The Galley Kitchen Features A Cozy Breakfast Area And Opens Onto A North-East Facing Balcony, Perfect For Enjoying Morning Sunlight And Fresh Air. Enjoy The Convenience Of 24-Hour Security And Concierge Service, Ensuring Peace Of Mind. Indulge In Top-Tier Amenities, Including An Indoor Swimming Pool, Fully Equipped Gym, Exercise Room, And Yoga Studio. Host Gatherings In Two Stylish Party Rooms, Unwind With A Game Of Billiards, Or Take In The Views From The Rooftop Terrace. Exceptional Location Close To Top-Rated Schools, Including Credit Valley Public School And John Fraser High School. Enjoy A Short Walk To Erin Mills Town Centre, Loblaws, And An Array Of Convenient Shopping Options. Just Minutes From Highway 403, Credit Valley Hospital, And Major Retailers. A Prime Opportunity In A Sought-After Neighborhood!
Street Address
Open on Google Maps- Address #803 - 4850 Glen Erin Drive, Mississauga, ON L5M 7S1
- City Mississauga
- Postal Code L5M 7S1
- Area Central Erin Mills
Other Details
Updated on May 8, 2025 at 10:39 am- MLS Number: W12085857
- Asking Price: $618,000
- Condo Size: 800-899 Sq. Ft.
- Bedrooms: 2
- Bathrooms: 2
- Condo Type: Condo Apartment
- Listing Status: For Sale
Additional Details
- Heating: Forced air
- Cooling: Central air
- Roof: Unknown
- Basement: None
- ParkingFeatures: Underground
- Listed By: Royal lepage realty centre
- PropertySubtype: Condo apartment
- GarageType: Underground
Mortgage Calculator
- Down Payment %
- Mortgage Amount
- Monthly Mortgage Payment
- Property Tax
- Condo Maintenance Fees

