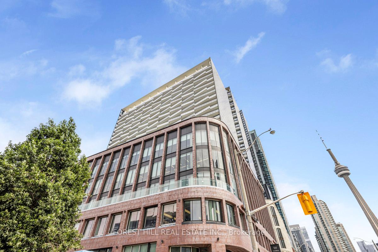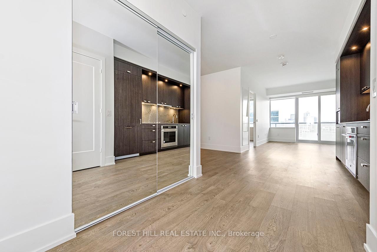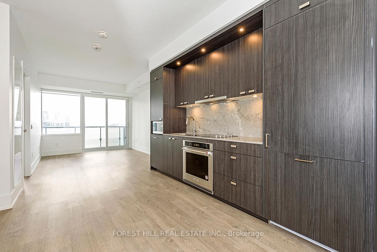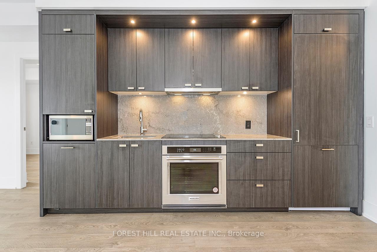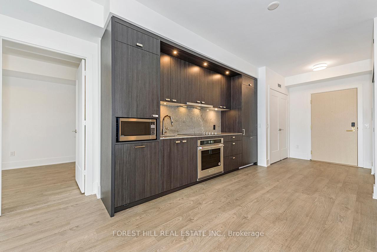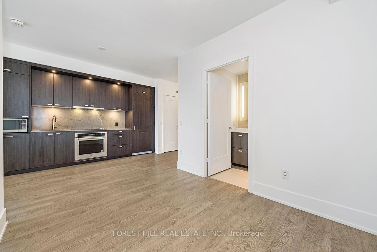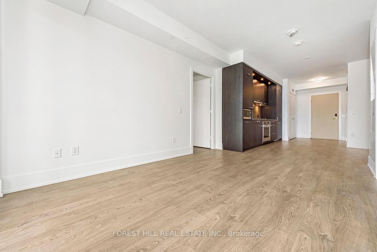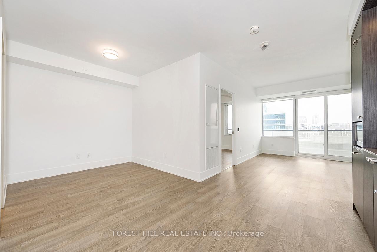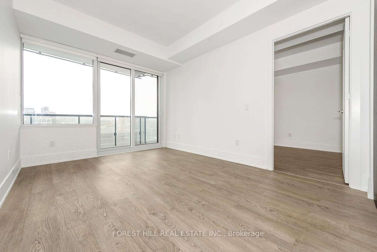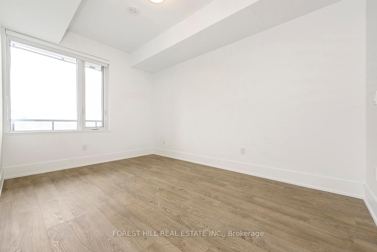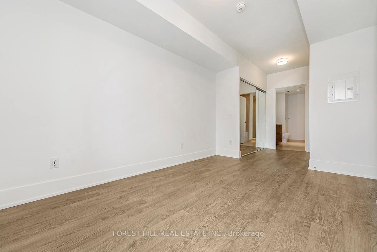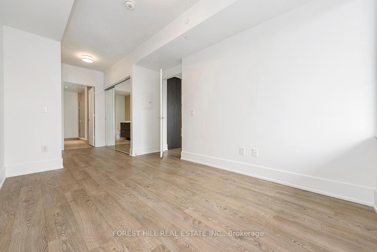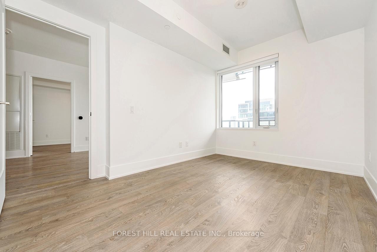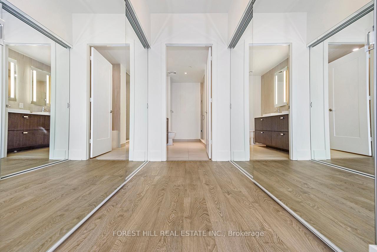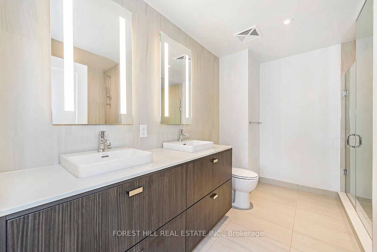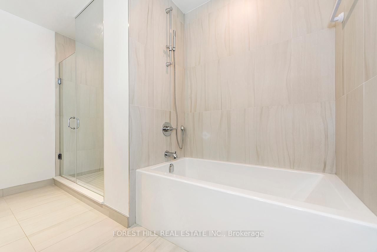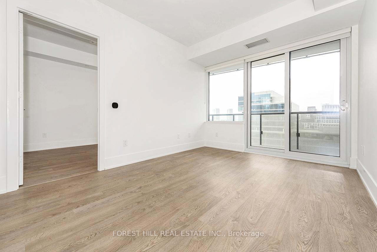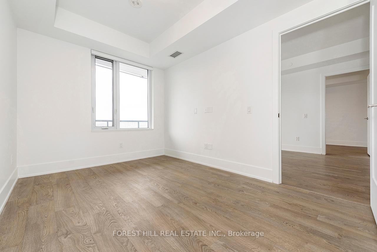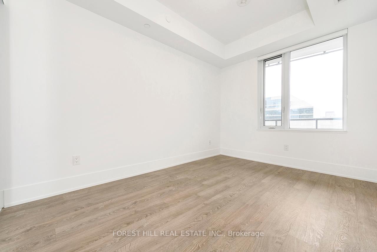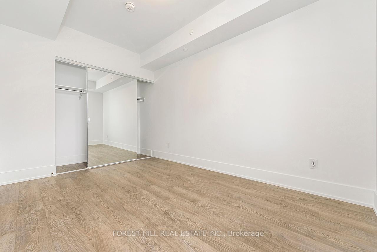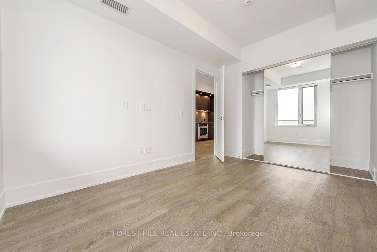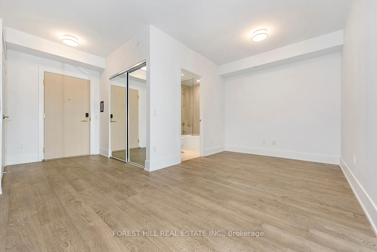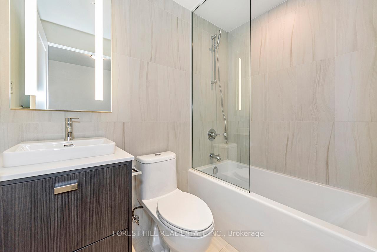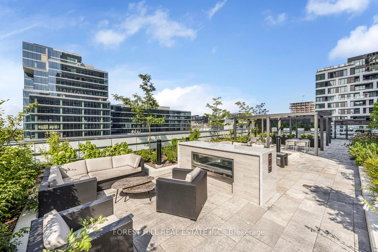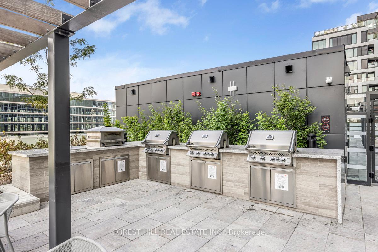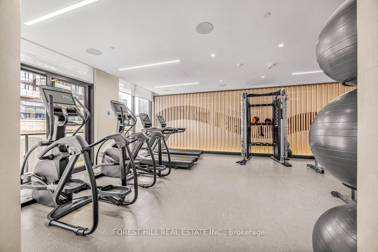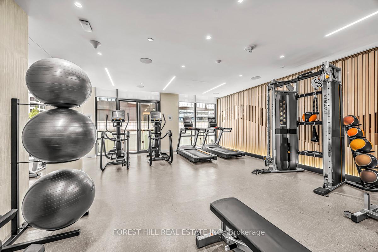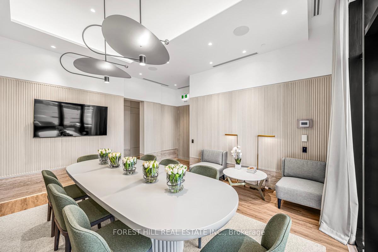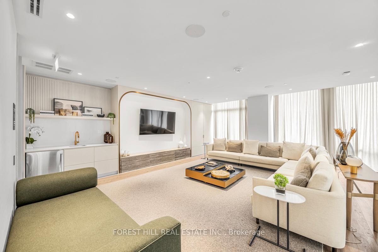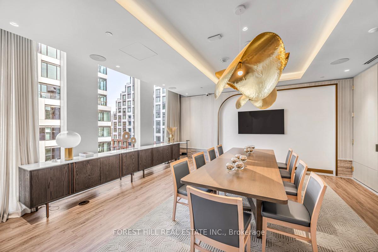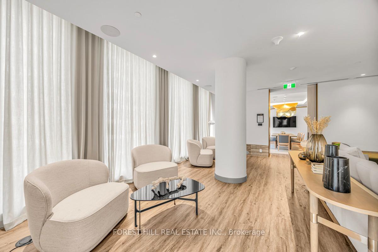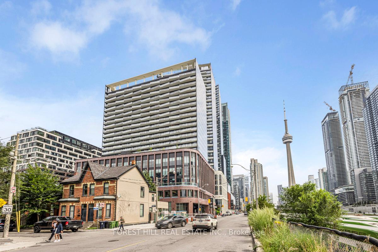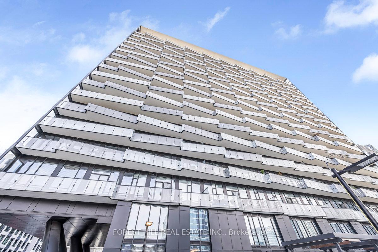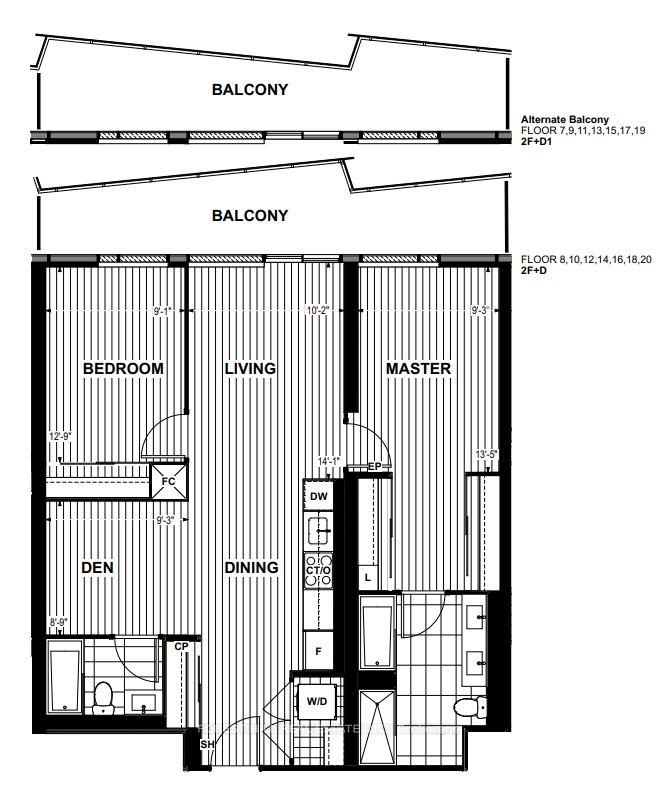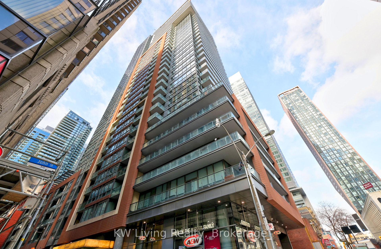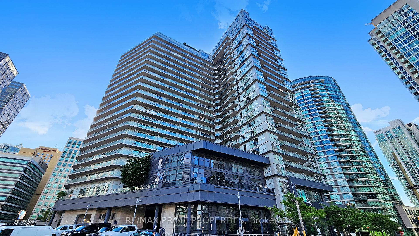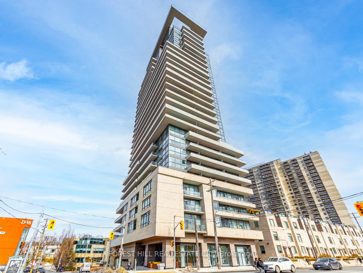Listing Description
Welcome to The Well by Tridel, a premier residence in downtown Toronto offering luxury and convenience. This 2 Bed+ Den, 2 Bath suite boasts 994 sq ft of open-concept living with 9-ft ceilings and sophisticated finishes. Enjoy stunning sunset and city views from your spacious west-facing balcony. The modern kitchen features turbine grey quartz countertops, weathered black cabinetry, and built-in appliances. The primary ensuite is designed for ultimate comfort, featuring double sinks, a frameless glass shower, and a separate alcove tub with a hand shower system. Additional highlights include wide-plank flooring, floor-to-ceiling windows, ensuite laundry, and integrated lighting. Situated in Toronto’s most vibrant new community, you’re steps from top dining, shopping, entertainment, and transit. Experience the best of urban living at The Well-here you can live, eat, work, and play in style.
Street Address
Open on Google Maps- Address 480 Front Street, Toronto C01, ON M5V 0V5
- City Toronto
- Postal Code M5V 0V5
- Area Waterfront Communities C1
Other Details
Updated on May 8, 2025 at 10:23 am- MLS Number: C12006704
- Asking Price: $1,499,000
- Condo Size: 900-999 Sq. Ft.
- Bedrooms: 3
- Bathrooms: 2
- Condo Type: Condo Apartment
- Listing Status: For Sale
Additional Details
- Heating: Fan coil
- Cooling: Central air
- Basement: None
- ParkingFeatures: None
- Listed By: Forest hill real estate inc.
- GarageType: Underground
Mortgage Calculator
- Down Payment %
- Mortgage Amount
- Monthly Mortgage Payment
- Property Tax
- Condo Maintenance Fees

