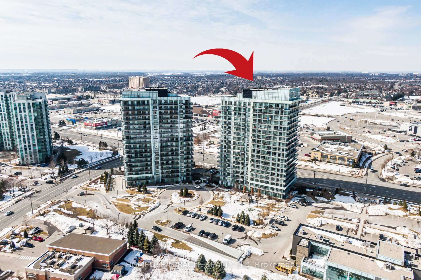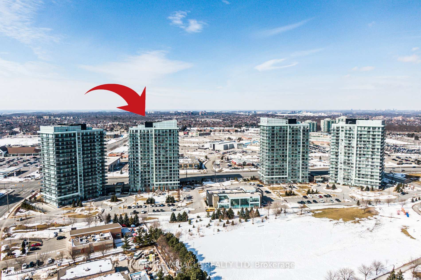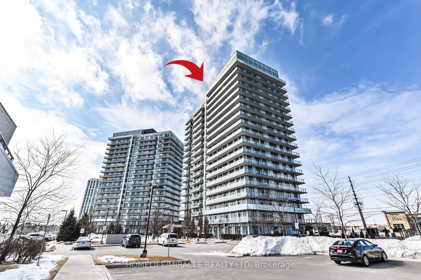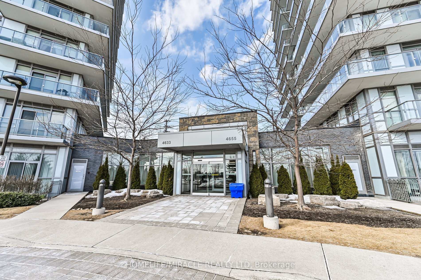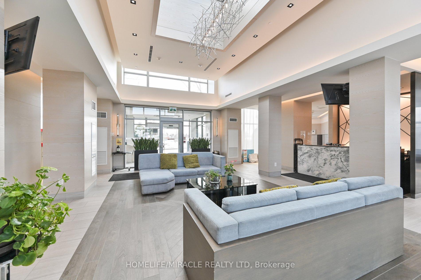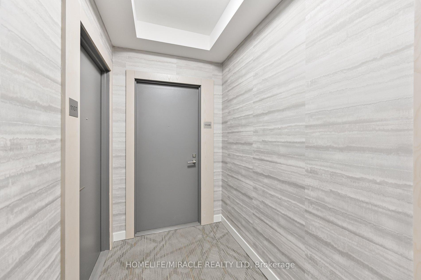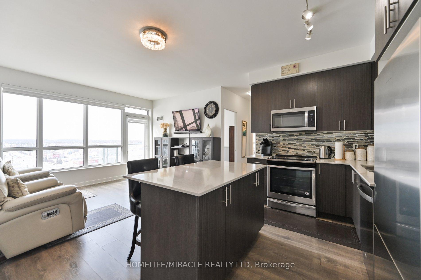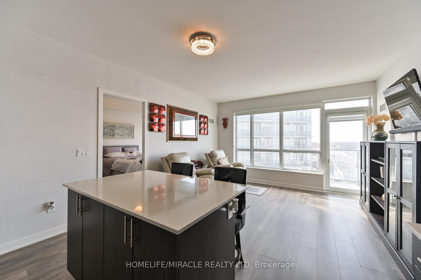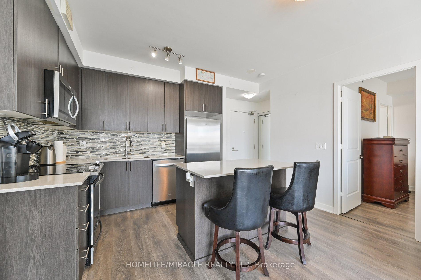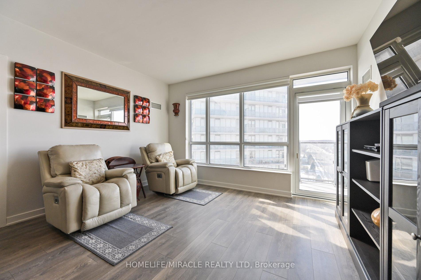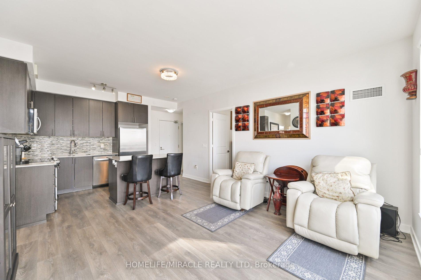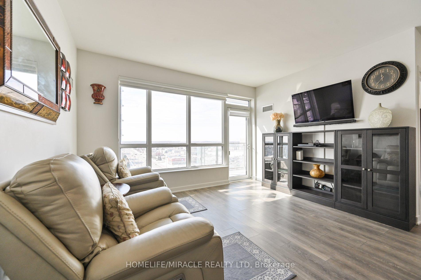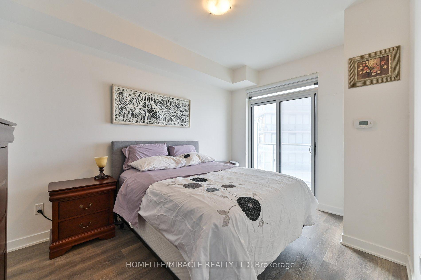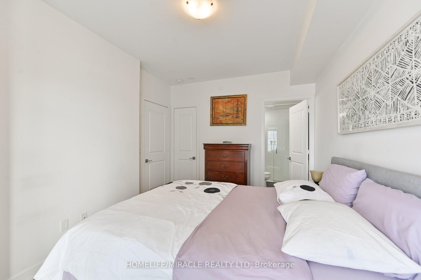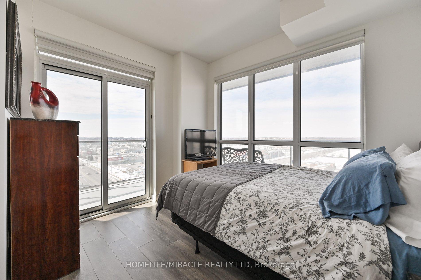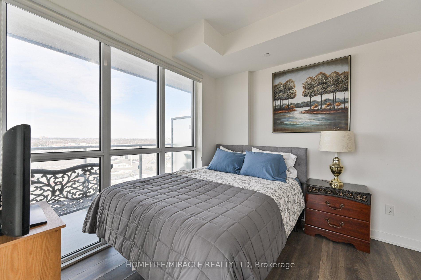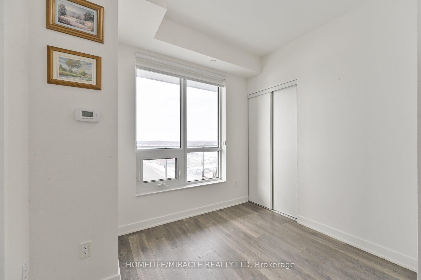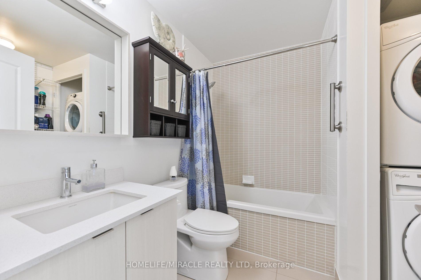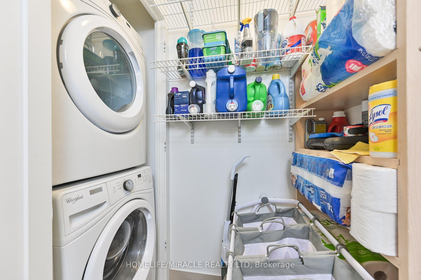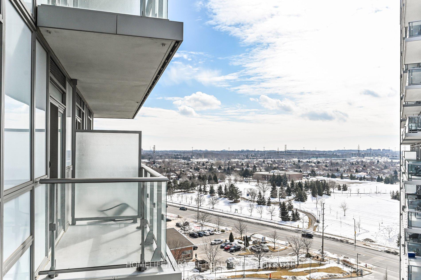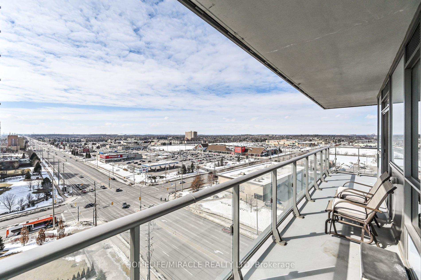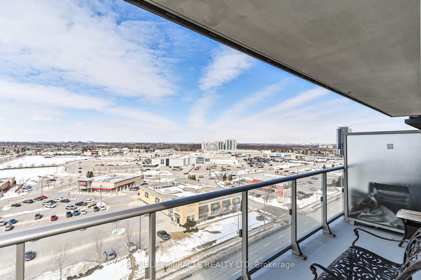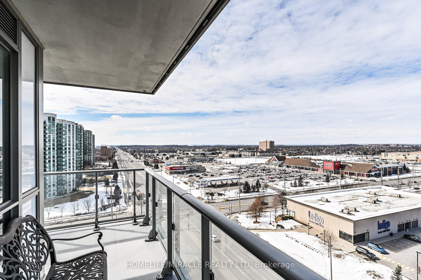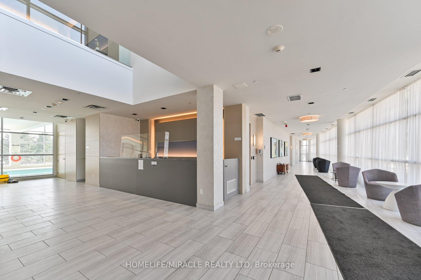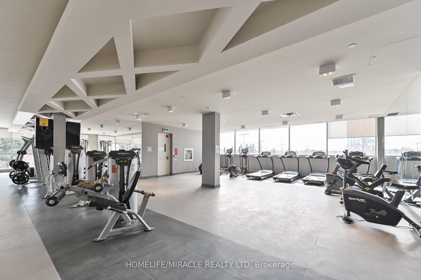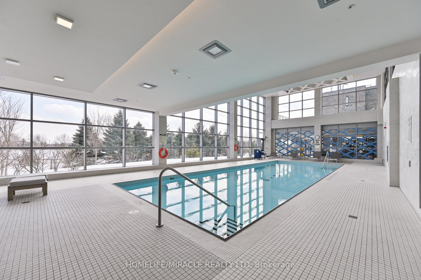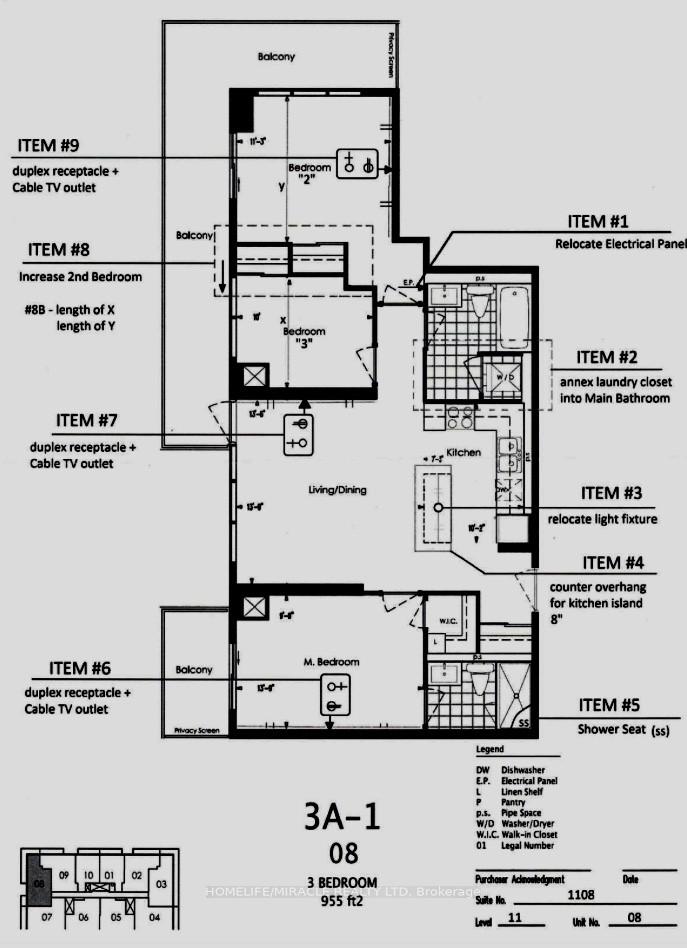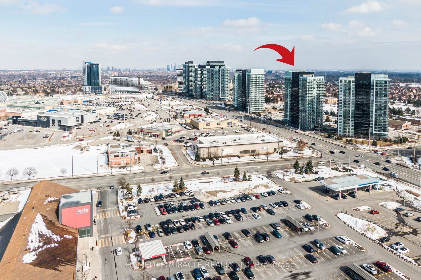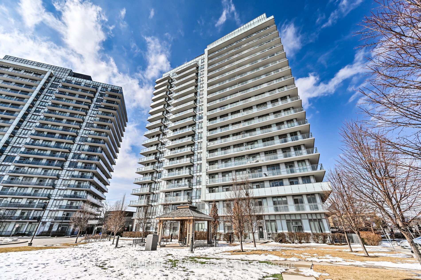3 Bedrooms Condo at 4655 Glen Erin, Mississauga For sale
Listing Description
Explore ultimate urban living w/ this exceptional 3 bed, 2 full bathroom corner unit located in the heart of Erin Mills. This large, bright suite boasts modern finishes, an abundance of natural light & an open concept layout perfect for entertaining & everyday living. Ideal for professionals, growing families, downsizing or investors. Key features: spacious kitchen w/ a large island, quartz countertops, S/S appliances & plenty cabinet space, perfect for home cooking & social gatherings. The rare, large wrap-around balcony w/ stunning unobstructed views has 1 access from the main living area & from 1 of the spacious bedrooms. The primary bdrm features a private balcony, ensuite bathroom & walk-in closet. The living area transitions from room to room, offering the perfect blend of comfort & convenience. Bldg Amenities: gym, pool, party room & vis parking. Few minutes from shopping, great schools, comm center, parks, rec fac, hwy, public transit, Erin Mills Go Station & much more. —-Please see drone vid & 3D tour. Luxury of being located in 1 of Mississauga most desirable areas. 24/7 security/concierge, 9″ Smooth Ceiling, S/S Stove, Fridge, B/I Dishwasher, B/I Microwave, Updated Stacked Front Load Washer & Dryer.
Street Address
Open on Google Maps- Address #1108 - 4655 Glen Erin Drive, Mississauga, ON L5M 0Z1
- City Mississauga Condos For Sale
- Postal Code L5M 0Z1
- Area Central Erin Mills
Other Details
Updated on July 16, 2025 at 6:22 pm- MLS Number: W11999616
- Asking Price: $700,000
- Condo Size: 900-999 Sq. Ft.
- Bedrooms: 3
- Bathrooms: 2
- Condo Type: Condo Apartment
- Listing Status: For Sale
Additional Details
- Heating: Forced air
- Cooling: Central air
- Basement: None
- PropertySubtype: Condo apartment
- Garage Type: Underground
- Tax Annual Amount: $3,852.00
- Balcony Type: Terrace
- Maintenance Fees: $766
- ParkingTotal: 1
- Pets Allowed: Restricted
- Maintenance Fees Include: Heat included, water included, cac included, common elements included, building insurance included, parking included
- Architectural Style: Apartment
- Exposure: South west
- Kitchens Total: 1
- HeatSource: Gas
- Tax Year: 2025
Mortgage Calculator
- Down Payment %
- Mortgage Amount
- Monthly Mortgage Payment
- Property Tax
- Condo Maintenance Fees


