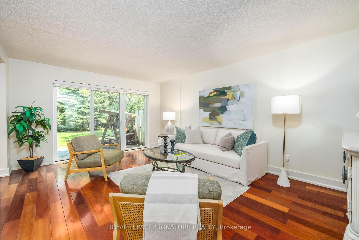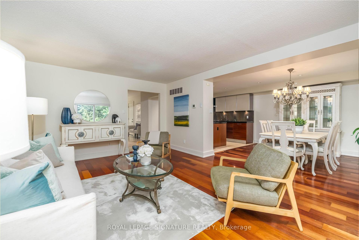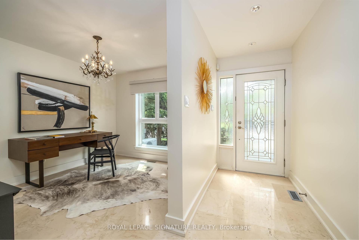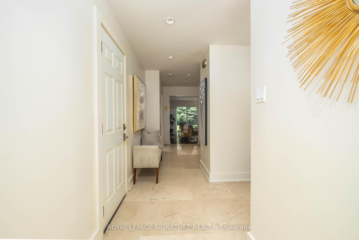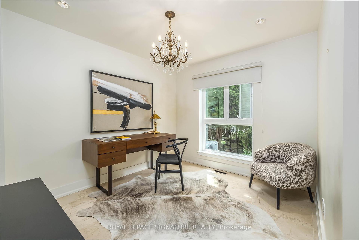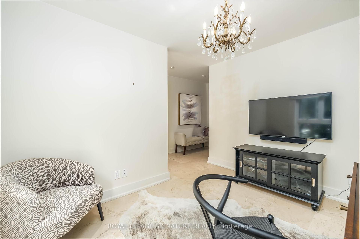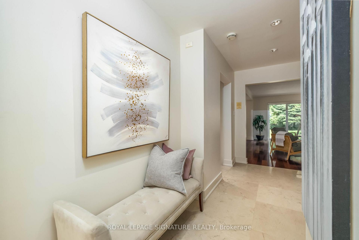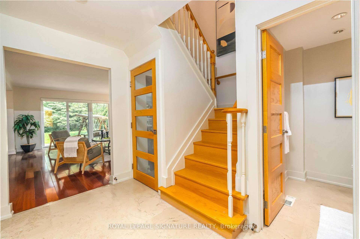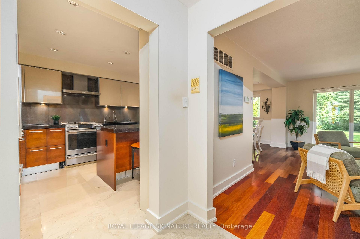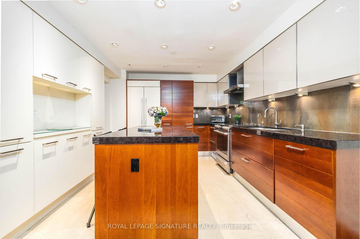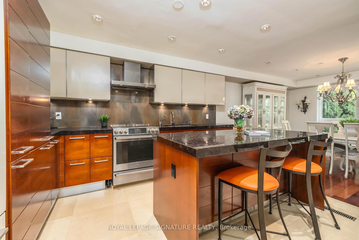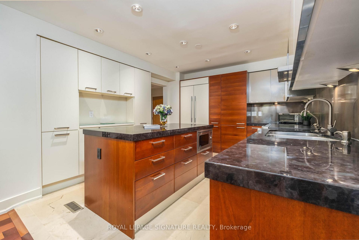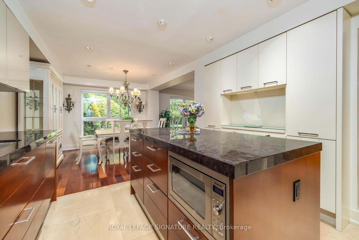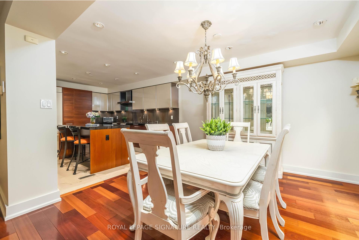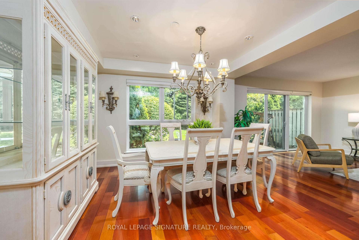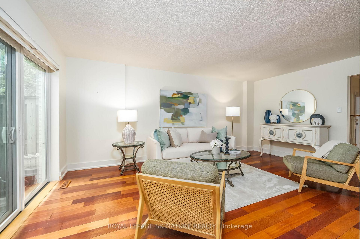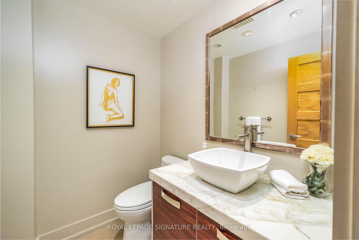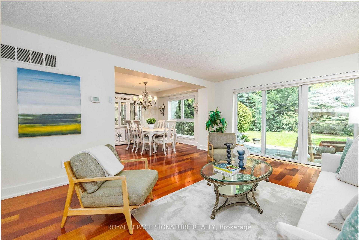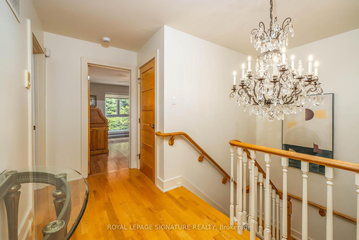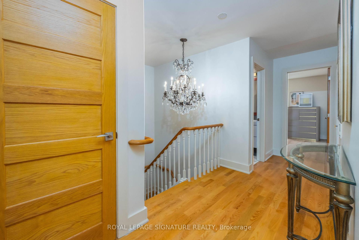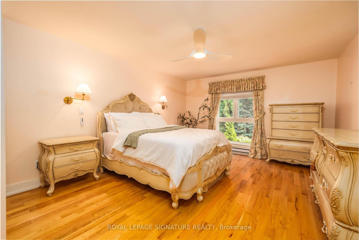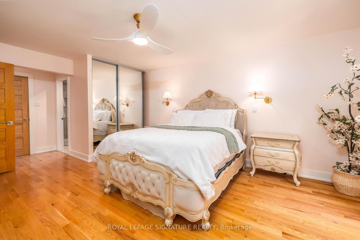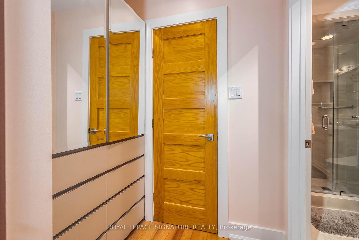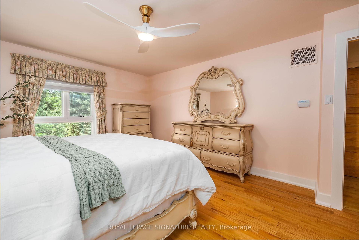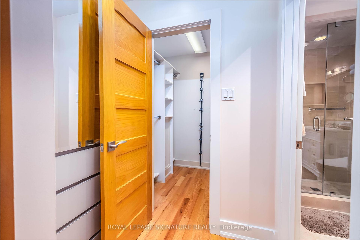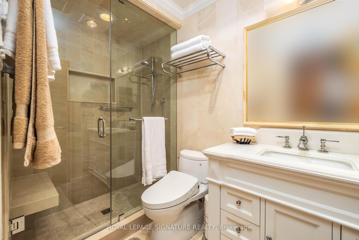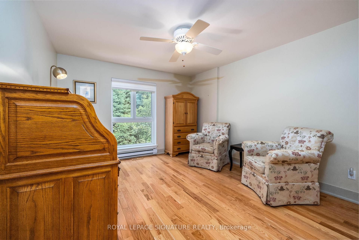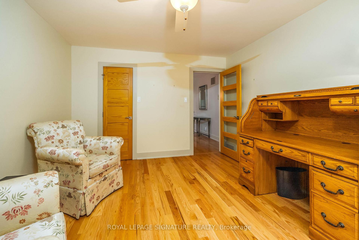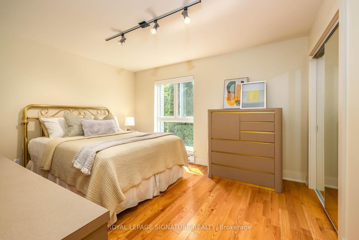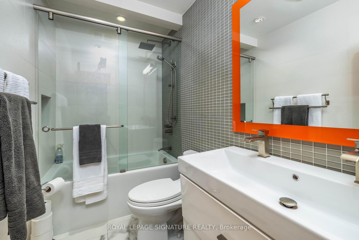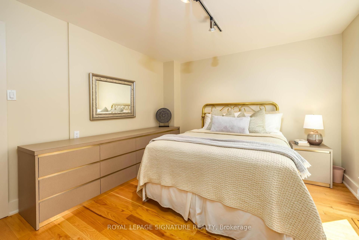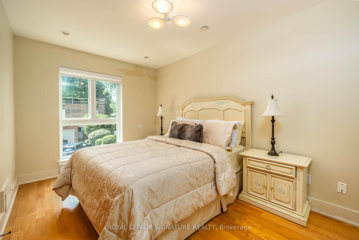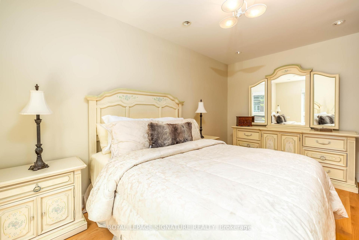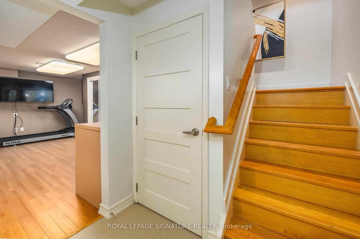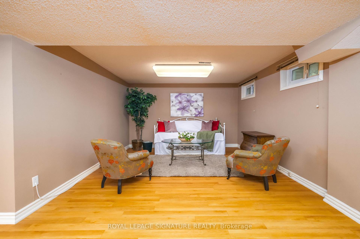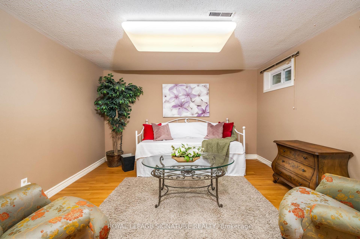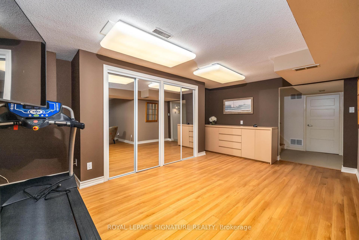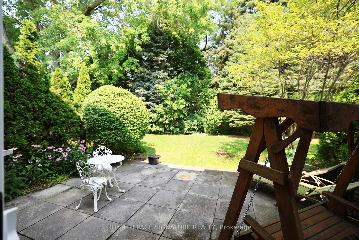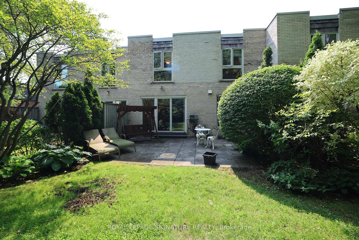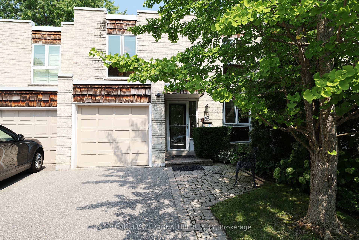4 Bedrooms Condo at 43 Snowshoe Millway, Toronto For sale
Listing Description
Spacious 4 Bedroom/3 Bathroom Townhome, Discover The Design, Elegance & Comfort Of This Gorgeous Expansive Home At Almost 3000 Sqft . (The Largest In The Complex) Located In The Upscale Neighborhood Of Bayview & York Mills In A Great School District & Nestled In Its Own Private Enclave Of Exquisite Townhomes. The Key Features Includes A Renovated Chef’s Dream Kitchen Complete With Large Island, Granite Counter Tops, Extended Cabinetry, Integrated & S/S Appliances, Pot Lights & Beautiful Limestone Flooring. The Limestone Flooring Continues Throughout The Hallway, Foyer, Powder Rm & Den/Family Rm. Rich Brazilian Cherry Hardwood Floors Adorn The Spacious, Open Concept Living & Dining Room With Walk Out To Private Patio. Includes 4 Generous Size Bedrooms With A 5pc Ensuite & Large Walk In Closet In Primary Bedroom. All Bathrooms Renovated, Finished Basement, Large Laundry Room, Tons Of Storage & Direct Entry Into House From Garage.
Street Address
Open on Google Maps- Address 43 Snowshoe Millway N/A, Toronto C12, ON M2L 1T4
- City Toronto City MLS Listings
- Postal Code M2L 1T4
- Area St. Andrew-Windfields
Other Details
Updated on May 8, 2025 at 10:40 am- MLS Number: C9513578
- Asking Price: $1,399,900
- Condo Size: 2000-2249 Sq. Ft.
- Bedrooms: 4
- Bathrooms: 3
- Condo Type: Condo Townhouse
- Listing Status: For Sale
Additional Details
- Heating: Forced air
- Cooling: Central air
- Basement: Finished
- Parking Features: Private
- PropertySubtype: Condo townhouse
- Garage Type: Built-in
- Tax Annual Amount: $7,324.60
- Balcony Type: Open
- Maintenance Fees: $1,779
- ParkingTotal: 2
- Pets Allowed: Restricted
- Maintenance Fees Include: Water included, building insurance included, parking included
- Architectural Style: 2-storey
- Exposure: East
- Kitchens Total: 1
- HeatSource: Gas
- Tax Year: 2024
Mortgage Calculator
- Down Payment %
- Mortgage Amount
- Monthly Mortgage Payment
- Property Tax
- Condo Maintenance Fees


