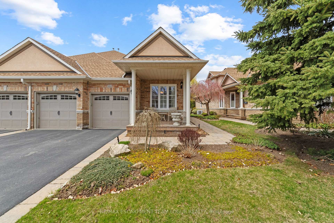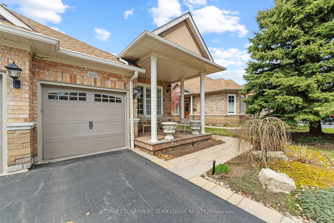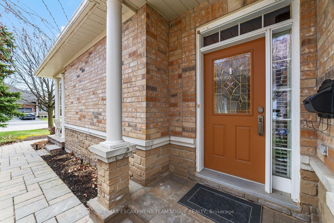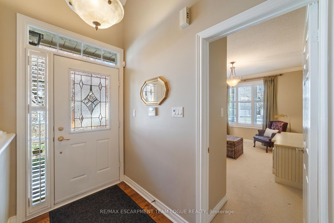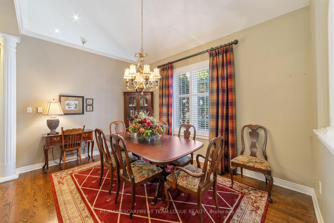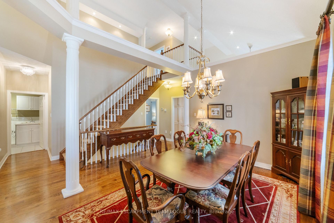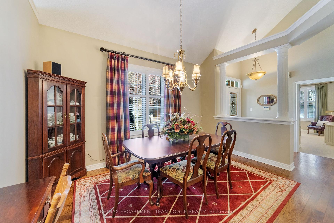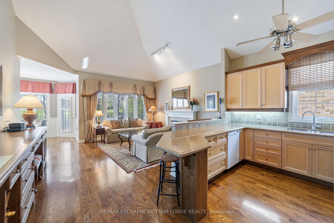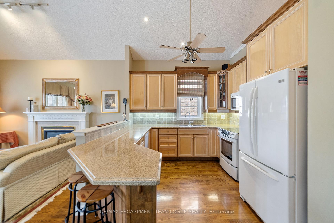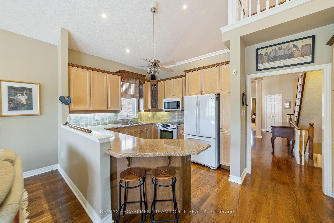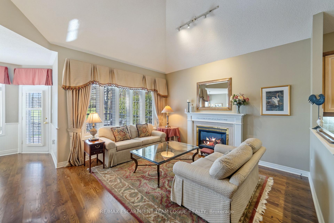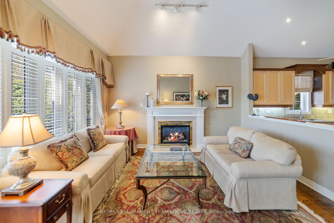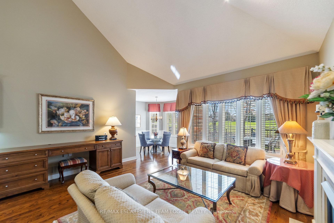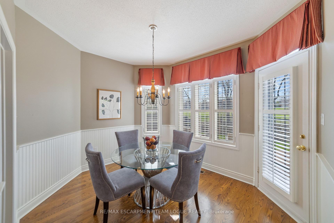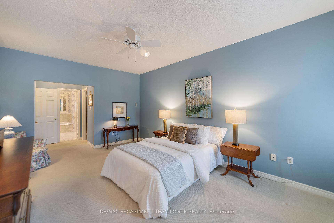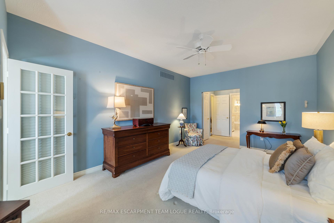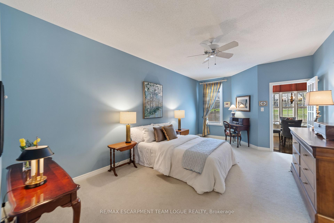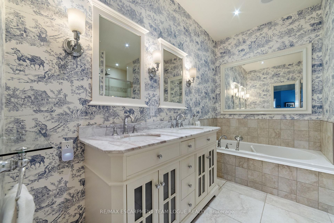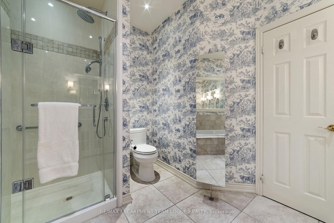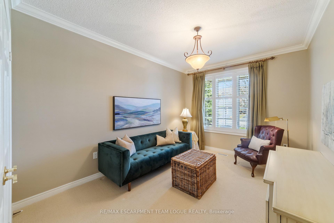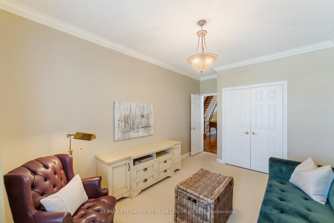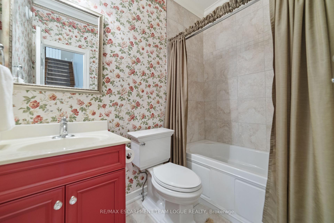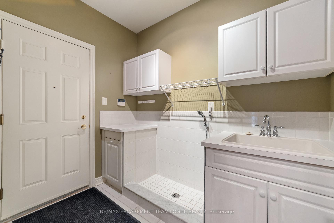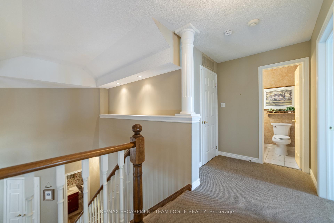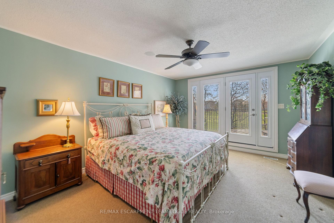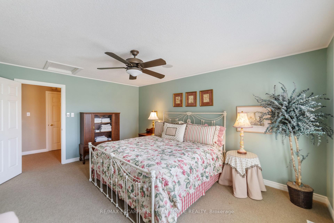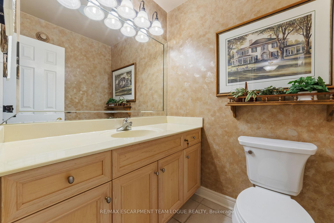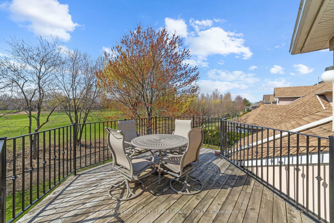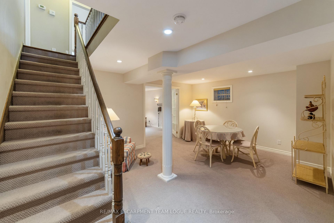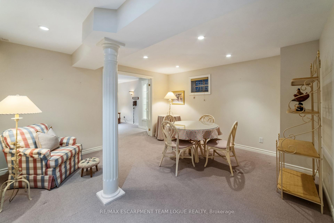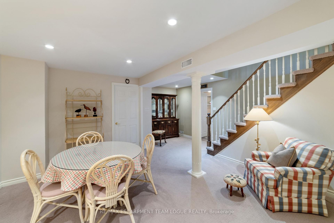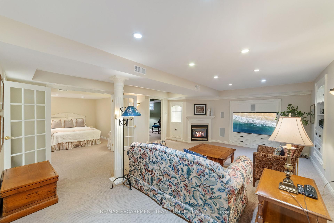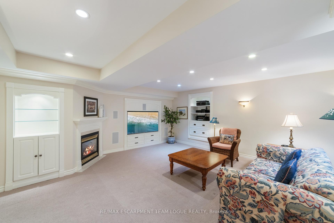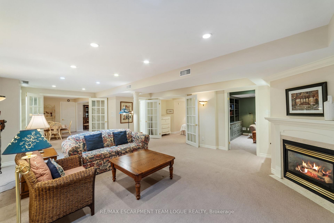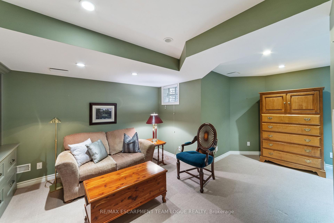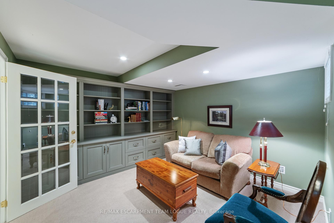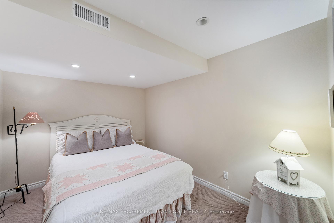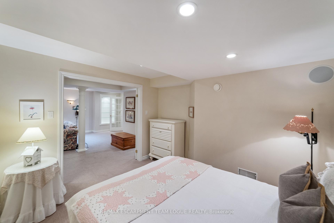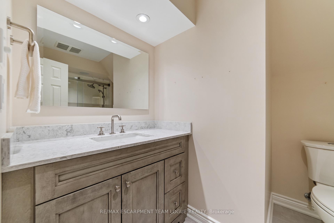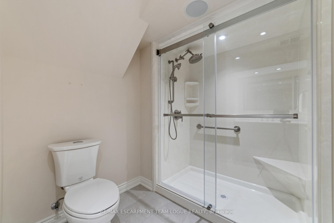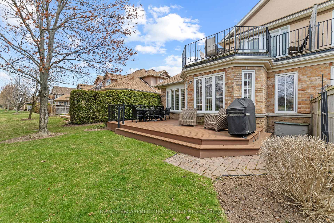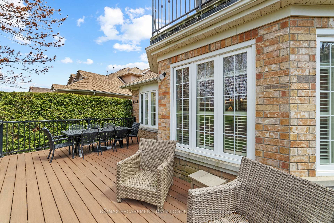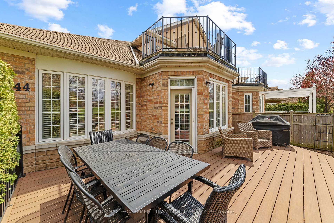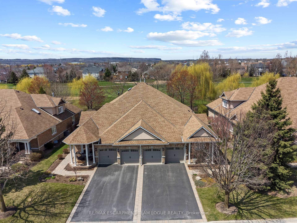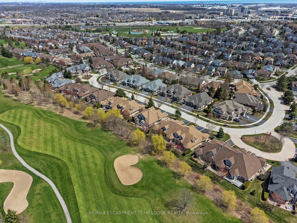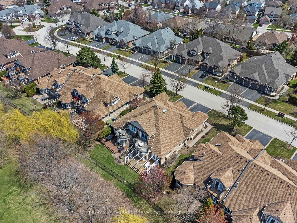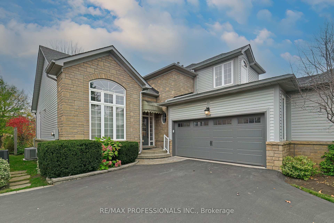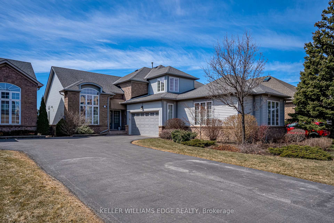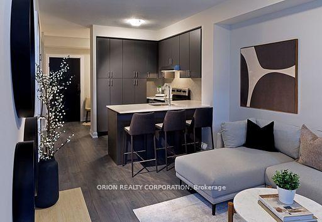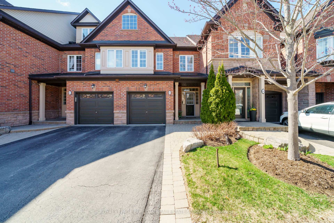3 Bedrooms Semi-Detached at 4144 STONEBRIDGE, Burlington For sale
Listing Description
Welcome home. This fantastic bungaloft home is ideal for those looking to downsize to a low maintenance lifestyle, without sacrificing space. With large bedrooms, including a spacious main floor primary suite which has a recently updated 5pc ensuite with separate tub and shower. The open concept kitchen with extended cabinetry and built-in appliances looks out to the living room and gas fireplace. A bonus sunroom is the ideal spot to enjoy your morning coffee. Spend holidays in the formal dining area, large enough to seat the whole family. There is a main floor pet spa with a fun detail: a laundry chute to the washer and dryer below! The impressive loft area has a large bedroom and a generous storage room, adding to the significant storage options featured throughout. A fully finished lower level provides room to play from the games area, to the theatre/recroom, dual office/dens and full bath plus another storage room with shelving. Backing onto the privacy of the 18th hole at Millcroft Golf Club, with two decks to enjoy the views. A double garage and double car driveway add to the appeal of these gorgeous Stonebridge Estates home one of Millcrofts most sought after areas!
Street Address
Open on Google Maps- Address 4144 STONEBRIDGE Crescent, Burlington, ON L7M 4N3
- City Burlington
- Postal Code L7M 4N3
- Area Rose
Other Details
Updated on May 8, 2025 at 10:46 am- MLS Number: W12102477
- Asking Price: $1,449,900
- Condo Size: 2250-2499 Sq. Ft.
- Bedrooms: 3
- Bathrooms: 4
- Condo Type: Residential Condo
- Listing Status: For Sale
Additional Details
- Heating: Forced air
- Cooling: Central air
- Roof: Asphalt shingle
- Basement: Full, finished
- ParkingFeatures: Private
- Listed By: Re/max escarpment team logue realty
- PropertySubtype: Semi-detached condo
- GarageType: Attached
Mortgage Calculator
- Down Payment %
- Mortgage Amount
- Monthly Mortgage Payment
- Property Tax
- Condo Maintenance Fees

