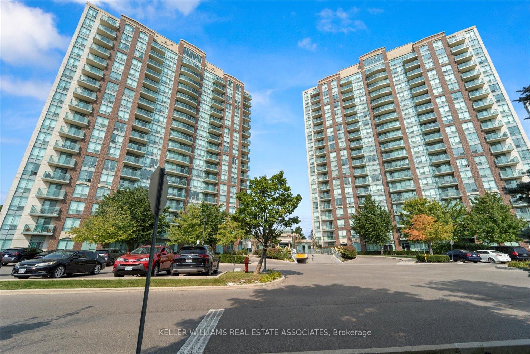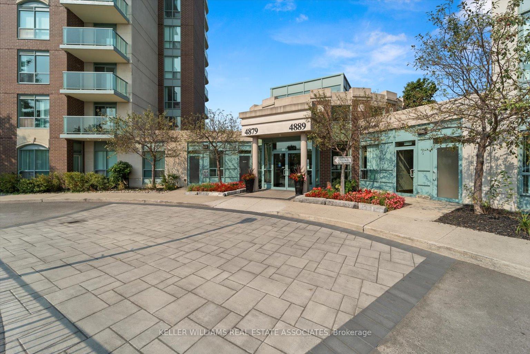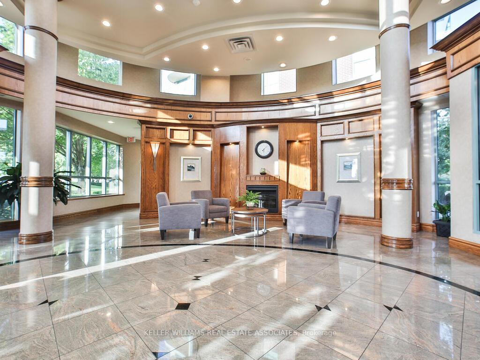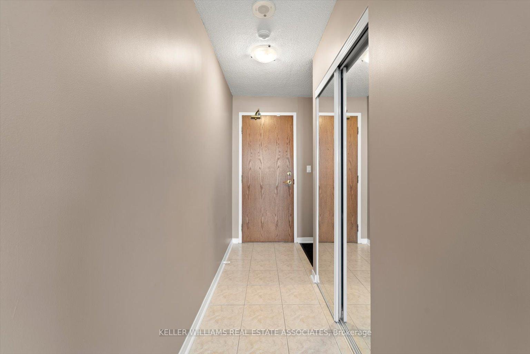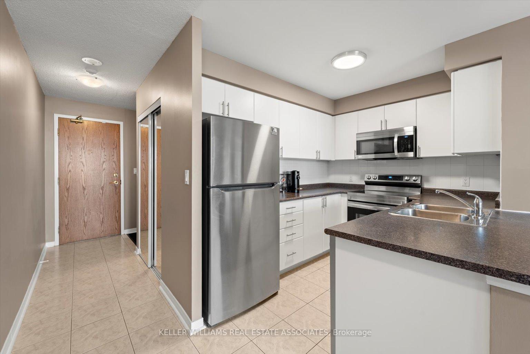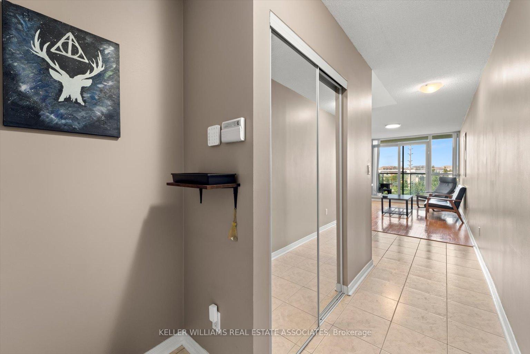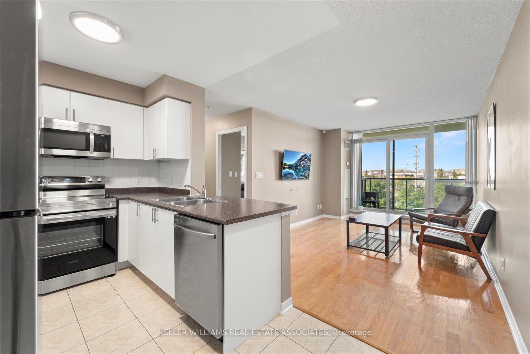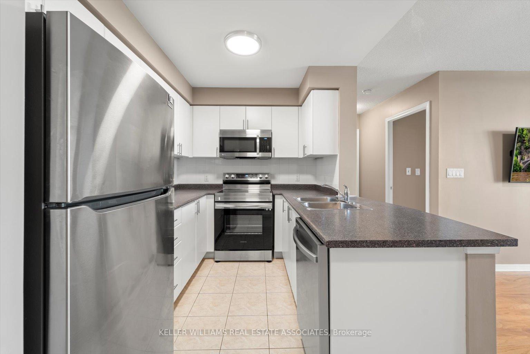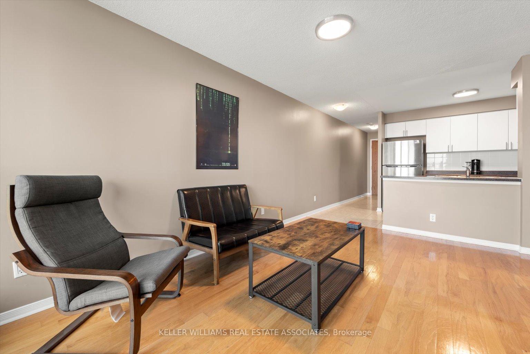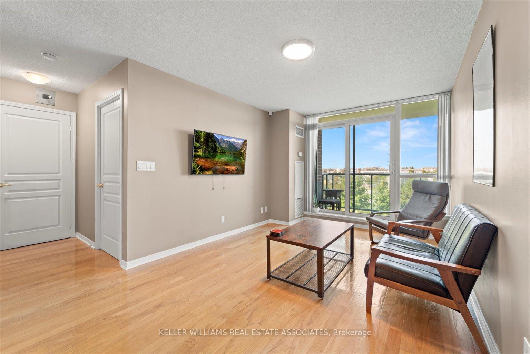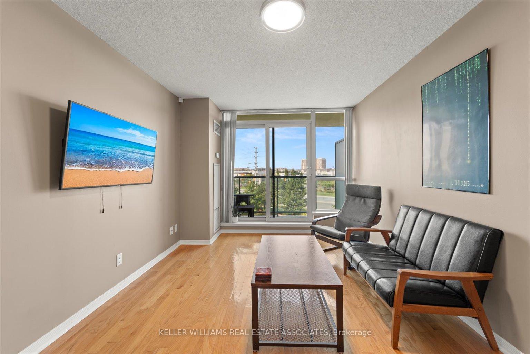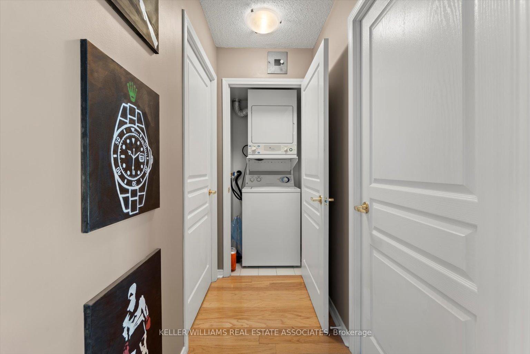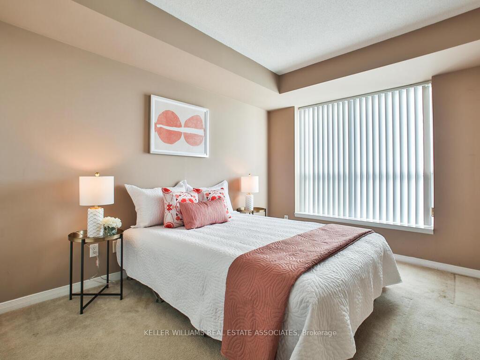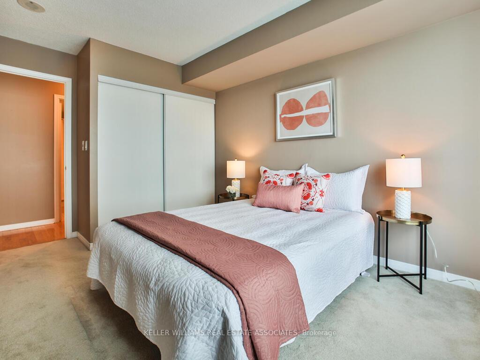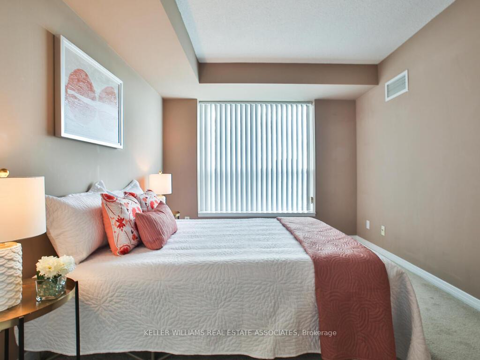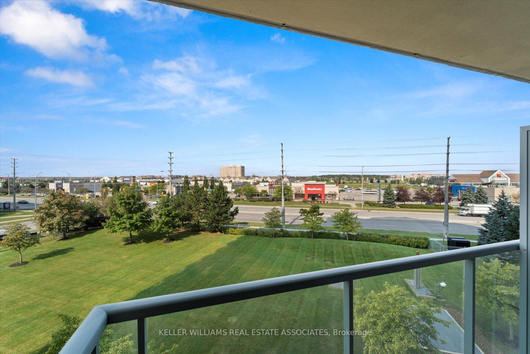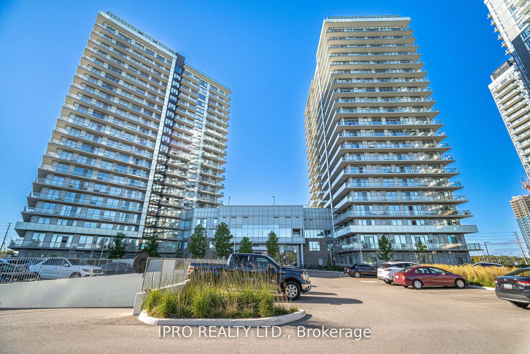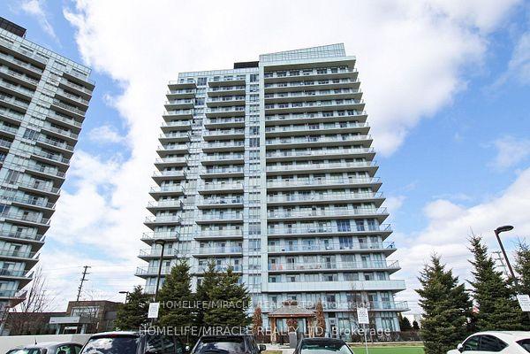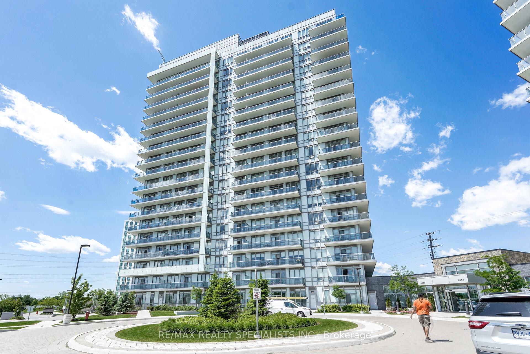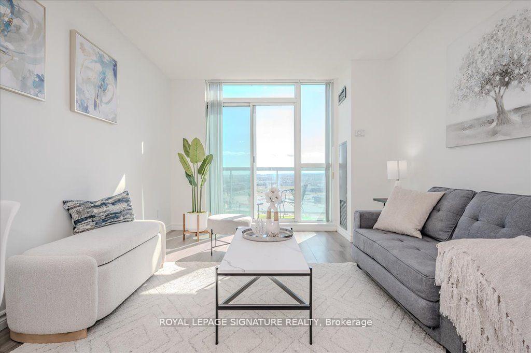1 Bedroom Condo at 4879 Kimbermount, Mississauga For sale
Listing Description
Welcome to Unit 401 at 4879 Kimbermount Ave, The ‘Papillion Place’. This 1 Bedroom + 1 Bathroom 4th Floor Unit Is Perfect For First Time Buyers Looking To Take Advantage Of An Opportunistic Market. In Excellent Condition And Well Maintained. Functional Layout Spans 620Square Feet Excluding Your Balcony. New Stainless Steel Appliances (2023), Parking, and Locker. Notoriously Well-Managed Building With 24/7Concierge And Fantastic Amenities, Including Indoor Pool & Jacuzzi, Gym, Party/Billiards Room, And Terraces With BBQs For The Summer Months. Make Your Life Easier With An Unbeatable Mississauga Location. Just Minutes From Square One, Credit Valley Hospital, University of Toronto – Mississauga, Major Highways (403, 407. QEW), Transit (Multiple GO Stations/Bus Stops In Close Proximity).
Street Address
Open on Google Maps- Address #401 - 4879 Kimbermount Avenue, Mississauga, ON L5M 7R8
- City Mississauga Condos For Sale
- Postal Code L5M 7R8
- Area Central Erin Mills
Other Details
Updated on May 8, 2025 at 10:49 am- MLS Number: W12112620
- Asking Price: $524,900
- Condo Size: 500-599 Sq. Ft.
- Bedroom: 1
- Bathroom: 1
- Condo Type: Condo Apartment
- Listing Status: For Sale
Additional Details
- Heating: Forced air
- Cooling: Central air
- Basement: None
- Parking Features: None
- PropertySubtype: Condo apartment
- Garage Type: Underground
- Tax Annual Amount: $2,243.56
- Balcony Type: Open
- Maintenance Fees: $613
- ParkingTotal: 1
- Pets Allowed: Restricted
- Maintenance Fees Include: Heat included, hydro included, water included, cac included, common elements included, building insurance included, parking included
- Architectural Style: Apartment
- Exposure: North west
- Kitchens Total: 1
- HeatSource: Gas
- Tax Year: 2024
Property Overview
Welcome to this stunning 2-bedroom condo located in the heart of Mississauga's sought-after Erin Mills neighborhood. This spacious unit boasts a modern open concept layout, hardwood floors, and a gourmet kitchen with stainless steel appliances. With large windows offering plenty of natural light, residents can enjoy breathtaking views of the surrounding greenery. The building amenities include a gym, party room, and rooftop terrace, providing the ultimate in luxury living. Just steps away from shopping, dining, and entertainment options, this condo offers a convenient and vibrant lifestyle for its residents.
Mortgage Calculator
- Down Payment %
- Mortgage Amount
- Monthly Mortgage Payment
- Property Tax
- Condo Maintenance Fees


