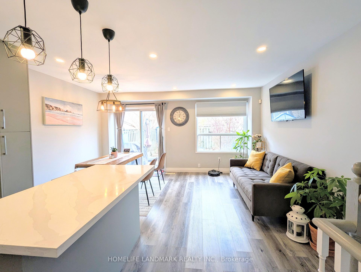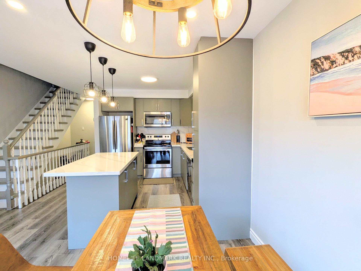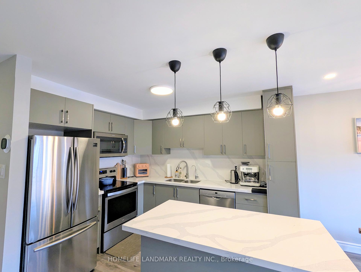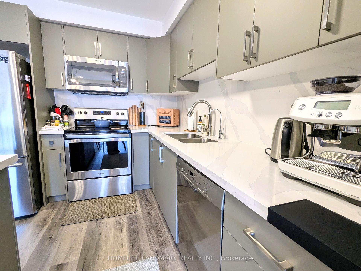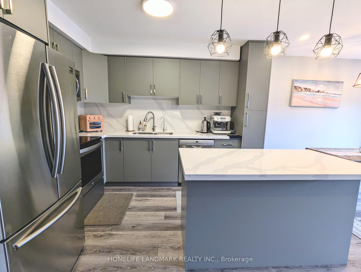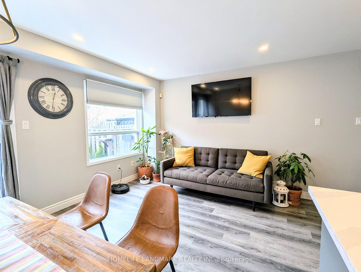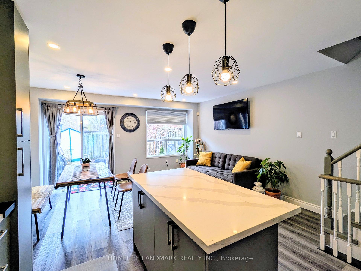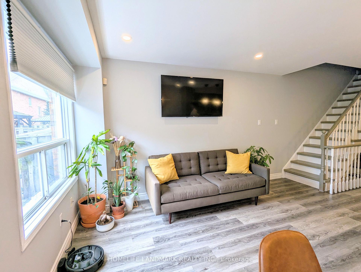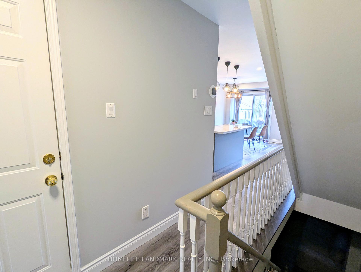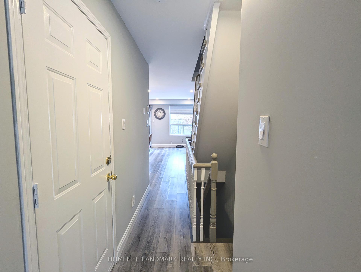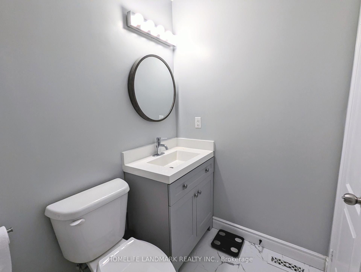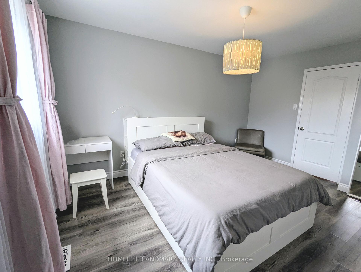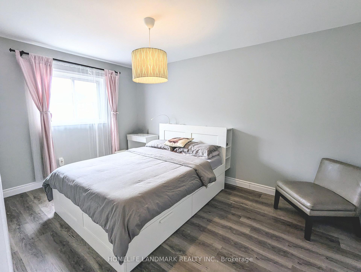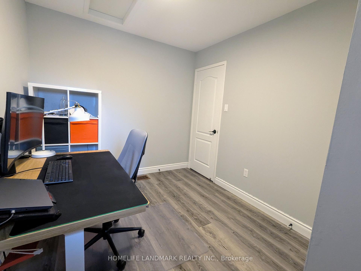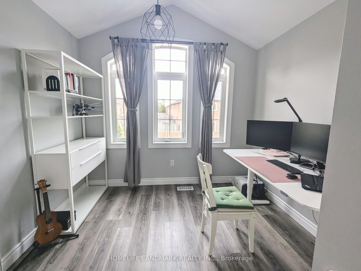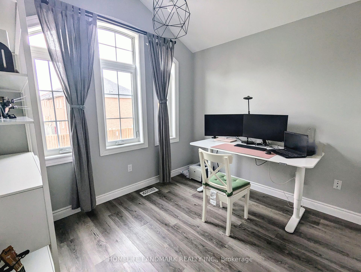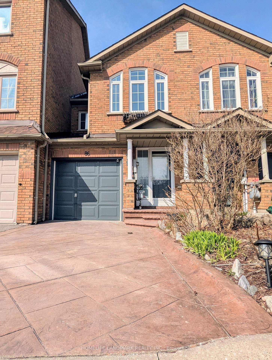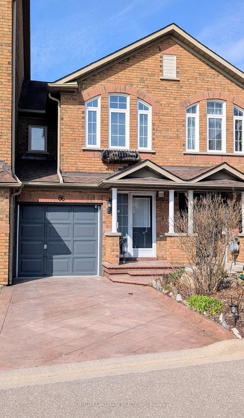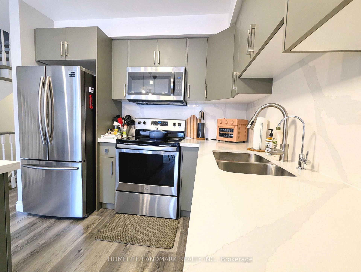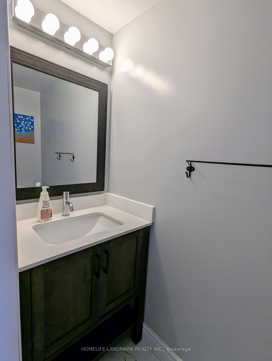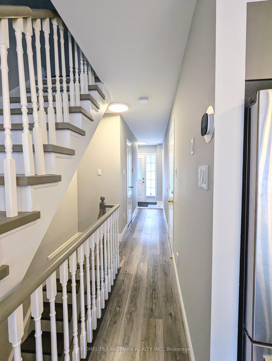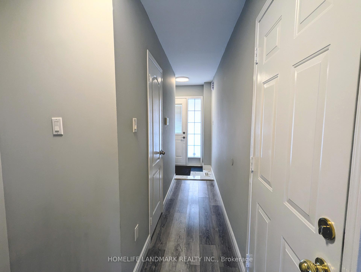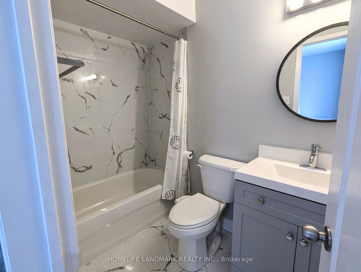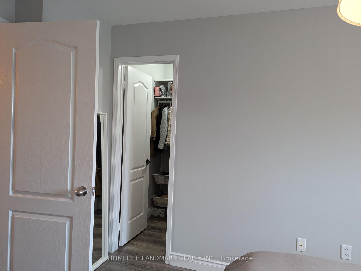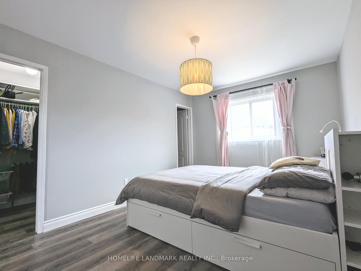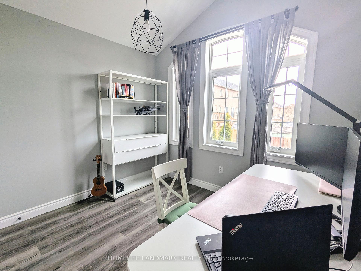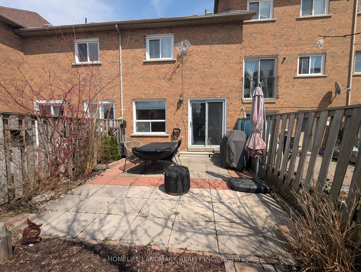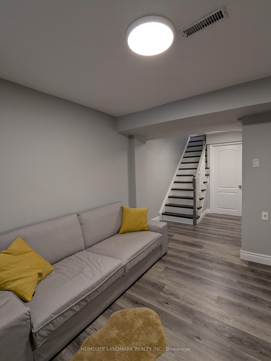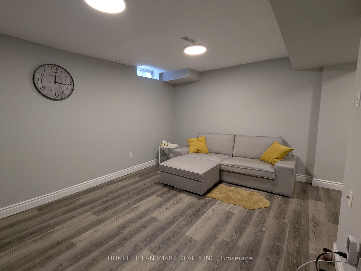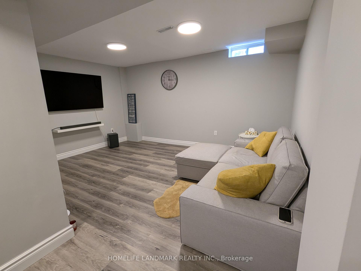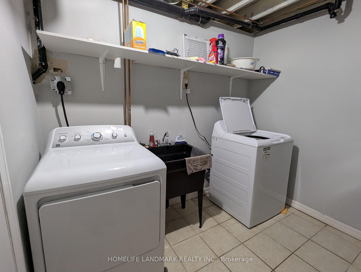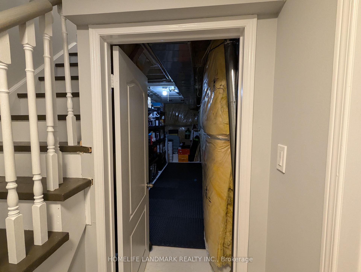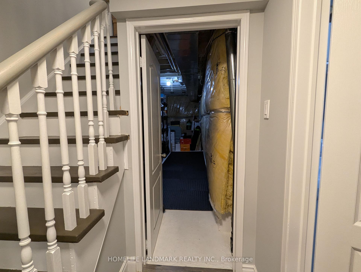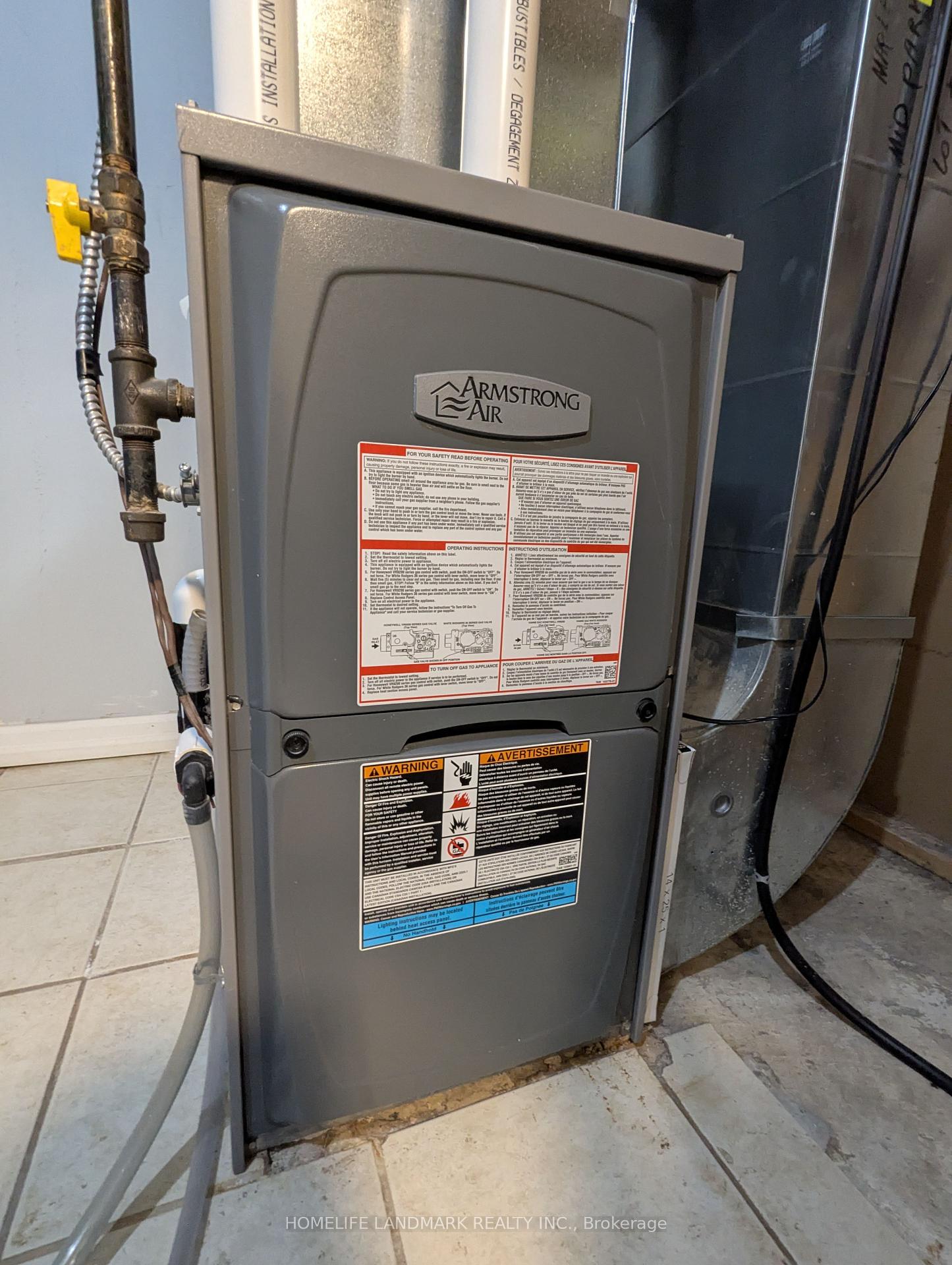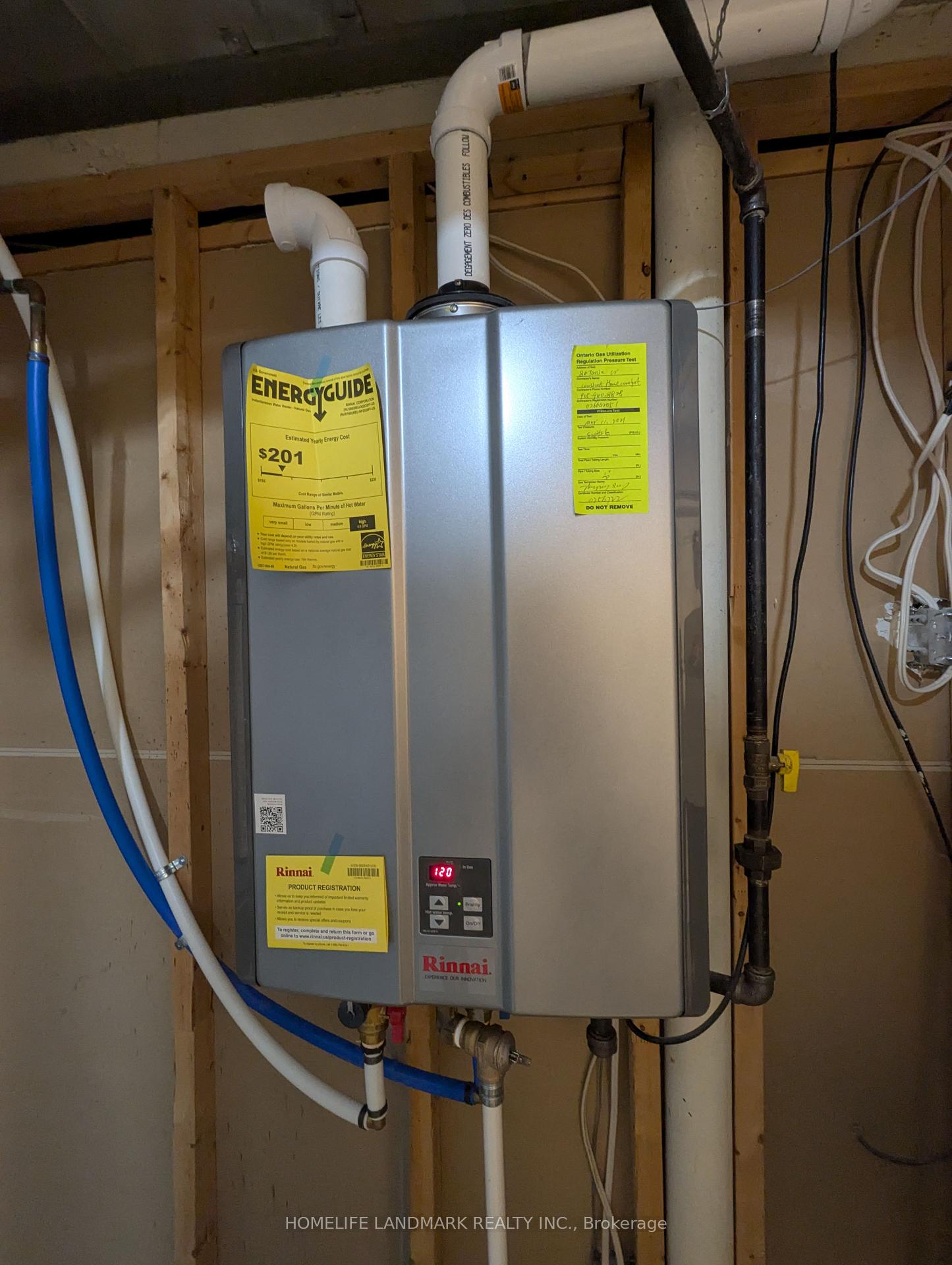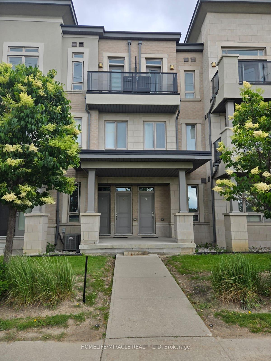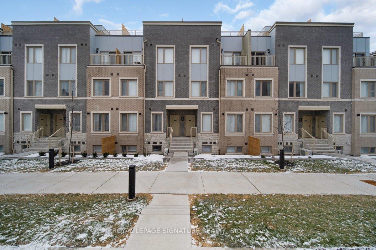Listing Description
Starter Home; Lots of natural lighting; School Area. Move-In Ready Townhouse in Vaughan/Maple area. Super convenient location, close to highways, public transit, parks, schools, VaughanMills Mall, Wonderland, Fortinos, Walmart, Longos, and many restaurants and more. Away from big roads, allowing quiet and calm. Fully fenced and landscaped backyard, patterned concreted driveway, and front yard. Garage door with remote control (2). New Insulation (21), New Furnace (21), Tanklesswater tank (21), AC (21), Vinyl Floor (21), Kitchen throughout (Cabinet and Counter) (21), Humidify Control (21), New painted wall + stairs, Finished basement as the recreational family room or gym. washrooms (21) (including new toilets, new shower and bath, new vanities, new tiles throughout). A low maintenance fee covers snow and lawns in common areas. The total living space per MPAC is approximately 1620 Sqft + 240 Sqft (for garage). Time to finally make a move!
Street Address
Open on Google Maps- Address 86 Tania Crescent, Vaughan, ON L6A 2M8
- City Vaughan Condos For Sale
- Postal Code L6A 2M8
- Area Maple
Other Details
Updated on July 3, 2025 at 6:22 pm- MLS Number: N12230531
- Asking Price: $799,900
- Condo Size: 1600-1799 Sq. Ft.
- Bedrooms: 4
- Bathrooms: 3
- Condo Type: Condo Townhouse
- Listing Status: For Sale
Additional Details
- Heating: Forced air
- Cooling: Central air
- Basement: Full, finished
- PropertySubtype: Condo townhouse
- Garage Type: Attached
- Tax Annual Amount: $3,169.29
- Balcony Type: None
- Maintenance Fees: $200
- ParkingTotal: 2
- Pets Allowed: Restricted
- Maintenance Fees Include: Common elements included, building insurance included, parking included
- Architectural Style: 2-storey
- Exposure: East
- Kitchens Total: 1
- HeatSource: Gas
- Tax Year: 2025
Property Overview
Welcome to this stunning 4-bedroom condo at 86 Tania Vaughan in Toronto! Boasting luxurious amenities such as a rooftop pool, fitness center, and concierge service, this property offers the ultimate in modern living. Located in the heart of the city, residents can enjoy easy access to shopping, dining, and entertainment. With spacious rooms, high-end finishes, and breathtaking city views, this condo is the epitome of urban luxury living. Don't miss out on the opportunity to call this beautiful property home.
Mortgage Calculator
- Down Payment %
- Mortgage Amount
- Monthly Mortgage Payment
- Property Tax
- Condo Maintenance Fees


