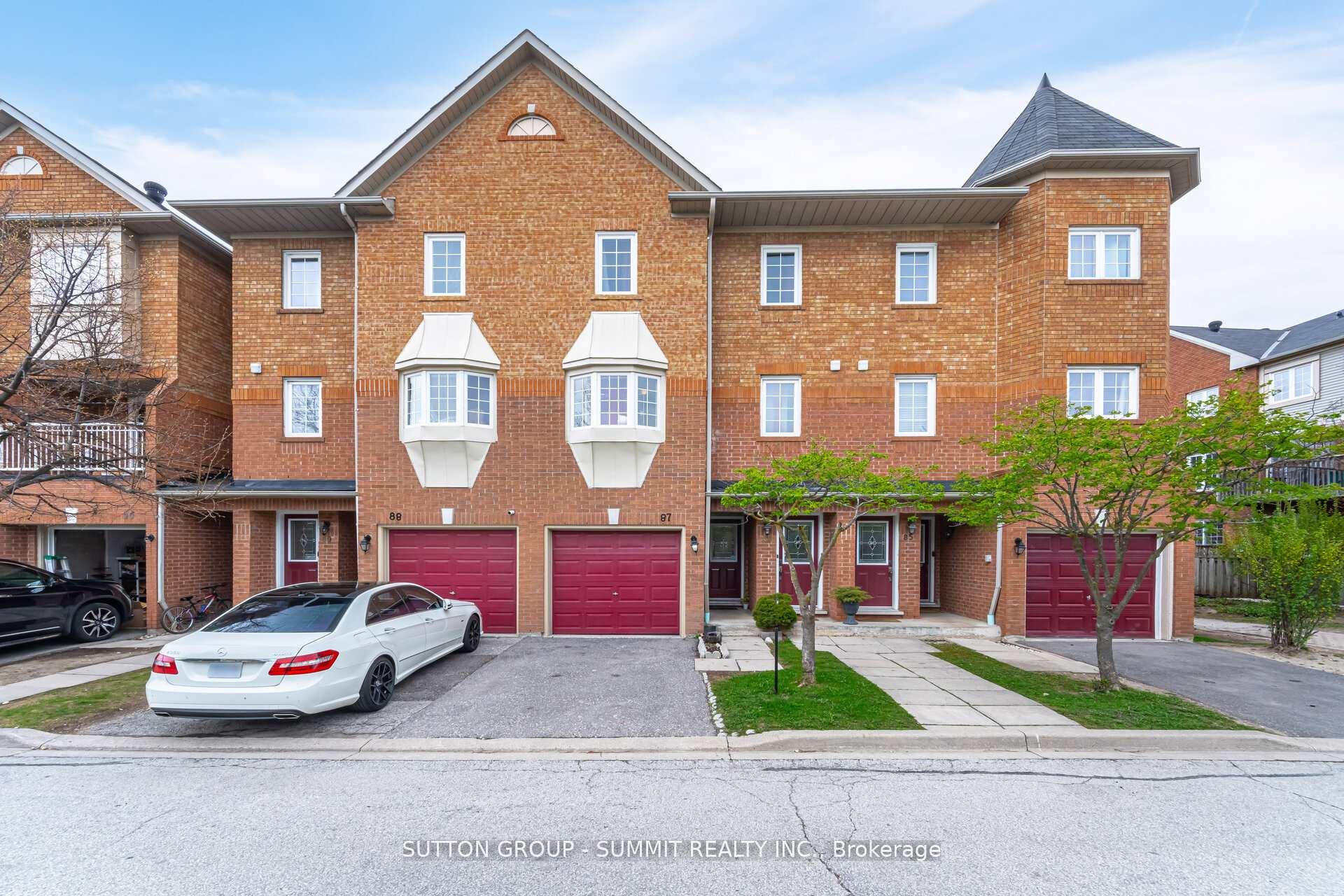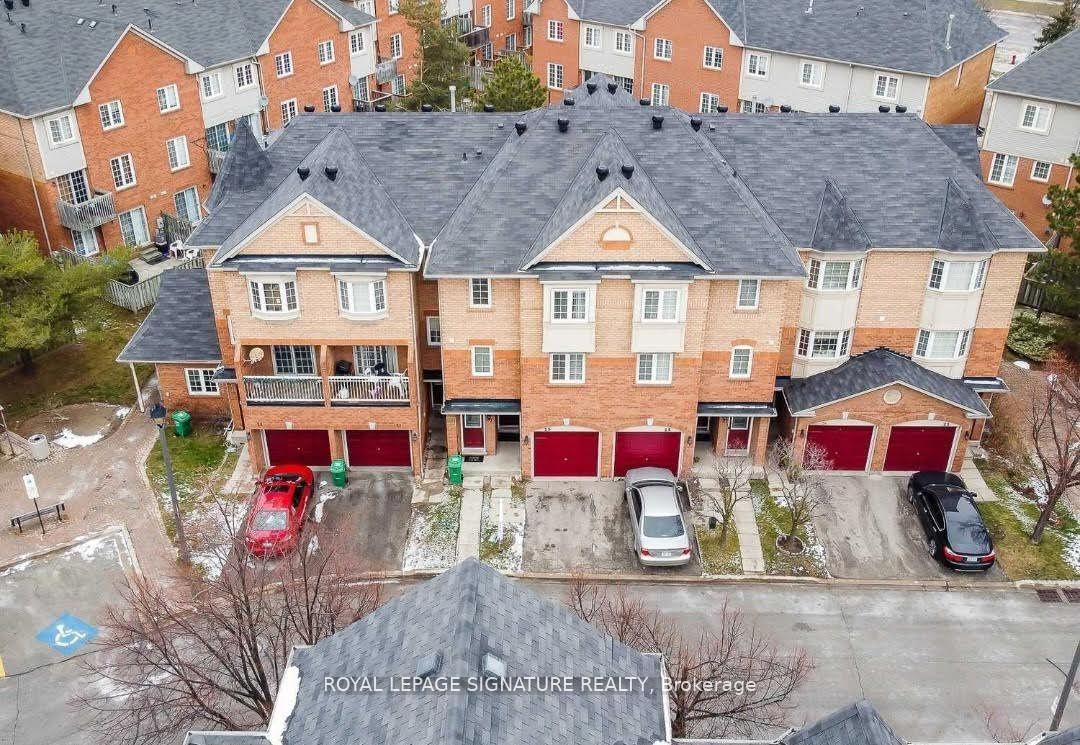4 Bedrooms Condo at 6950 Tenth Line W, Mississauga For sale
Listing Description
Excellent Opportunity To Own This Spacious Corner Unit With Extra Windows. This Beautiful Townhouse with 3+1 Bed, 4 Bath, in the Lisgar Community is a Rare Find. Open Concept Living And Dining Area. Kitchen with Gas Stove and Backsplash. Two Parking Spaces And Garage Entrance. There are 3 Spacious Bedrooms, with Large Windows and lots of natural light. Impressive Master Bedroom Layout On It’s Own Floor With Large Washroom, Bay Window & Closet. Fully Finished basement with Living area and Room can be used as 4th bedroom. Fenced Backyard. Freshly Painted & Move In Ready. Few minutes drive to 401/407, easy access to Metro, Tim Hortons, Banks, schools, parks, shopping, transit. Close to Meadowvale town Centre, Go Station, Bus Terminal, Community Centre, Library & Pool.
Street Address
Open on Google Maps- Address #82 - 6950 Tenth Line W N/A, Mississauga, ON L5N 6Y1
- City Mississauga Condos For Sale
- Postal Code L5N 6Y1
- Area Lisgar
Other Details
Updated on September 3, 2025 at 12:20 am- MLS Number: W12375909
- Asking Price: $700,000
- Condo Size: 1200-1399 Sq. Ft.
- Bedrooms: 4
- Bathrooms: 4
- Condo Type: Condo Townhouse
- Listing Status: For Sale
Additional Details
- Building Name: Avonlea village
- Heating: Forced air
- Cooling: Central air
- Roof: Shingles
- Basement: Finished
- PropertySubtype: Condo townhouse
- Garage Type: Attached
- Tax Annual Amount: $3,105.00
- Balcony Type: None
- Maintenance Fees: $440
- ParkingTotal: 2
- Pets Allowed: Restricted
- Maintenance Fees Include: Common elements included, parking included, building insurance included
- Architectural Style: 3-storey
- Exposure: North
- Kitchens Total: 1
- HeatSource: Gas
- Tax Year: 2025
Mortgage Calculator
- Down Payment %
- Mortgage Amount
- Monthly Mortgage Payment
- Property Tax
- Condo Maintenance Fees





































