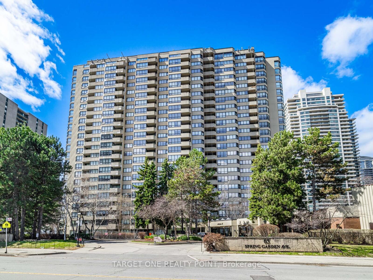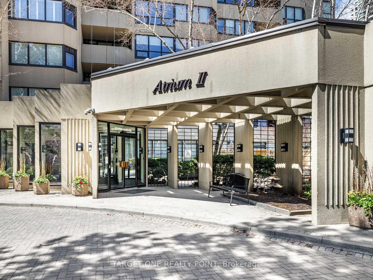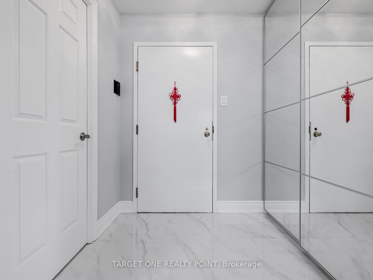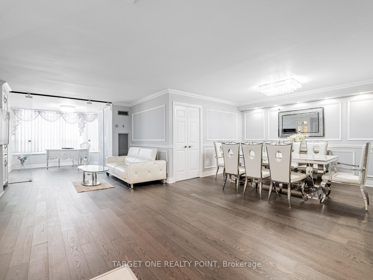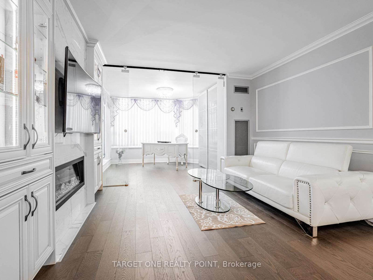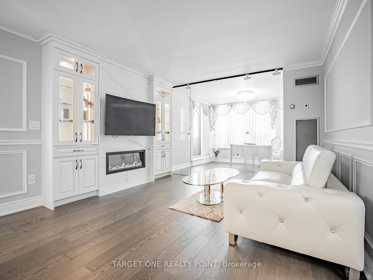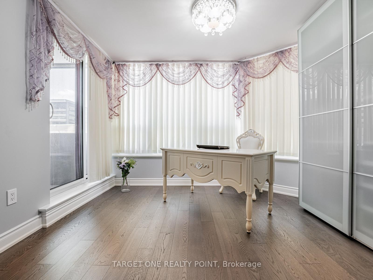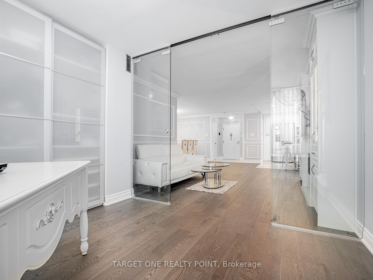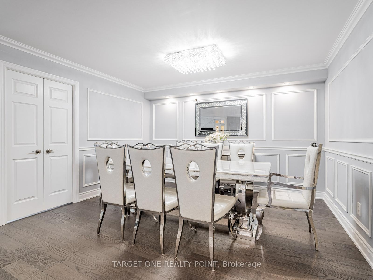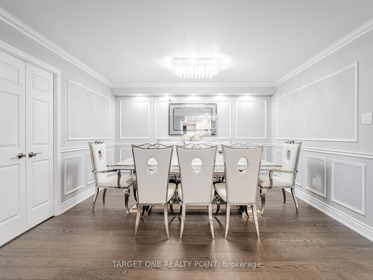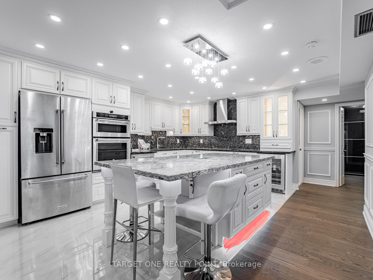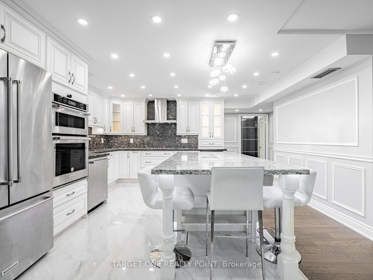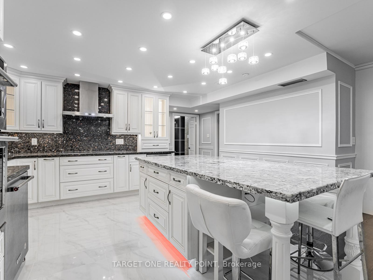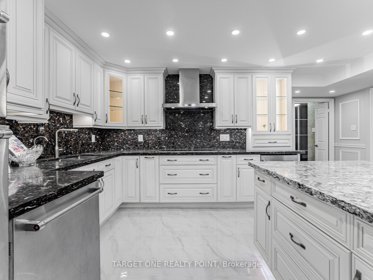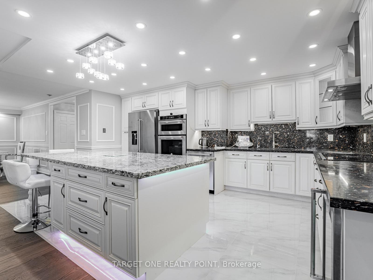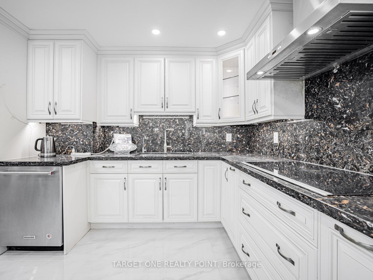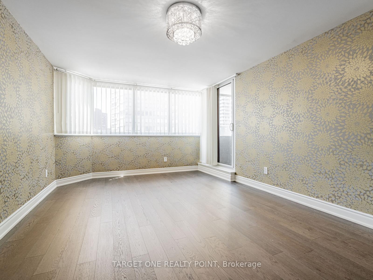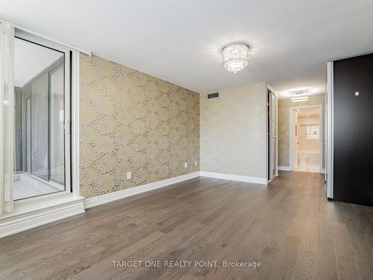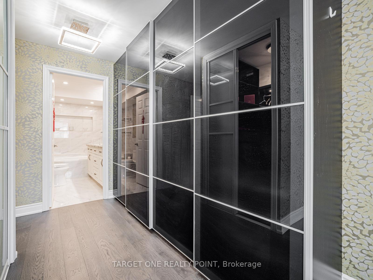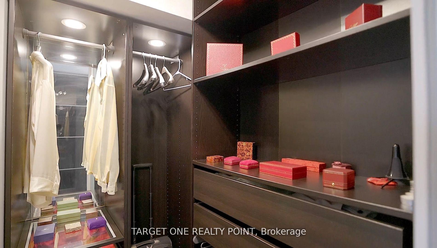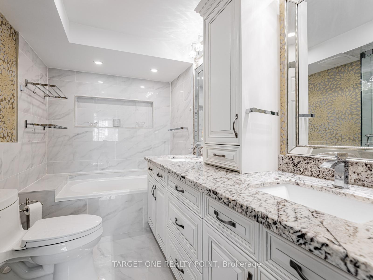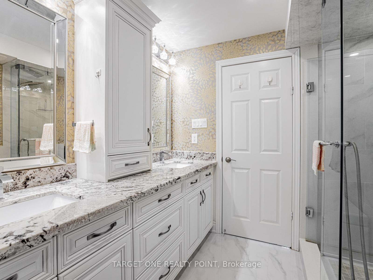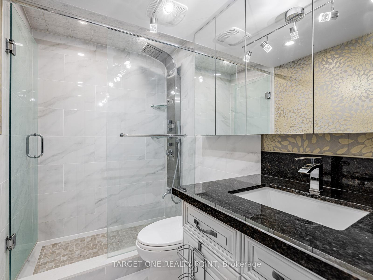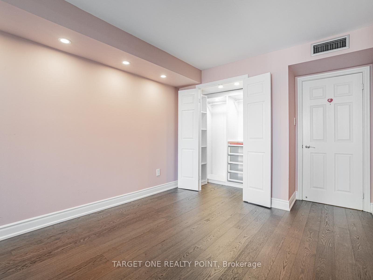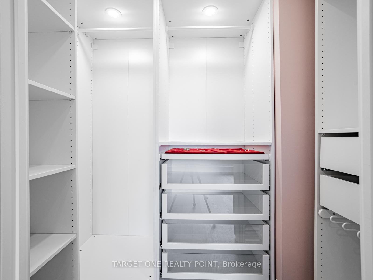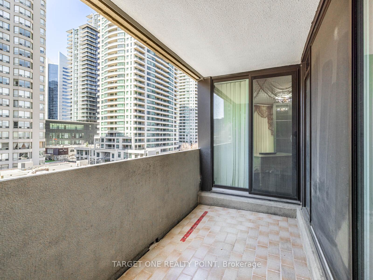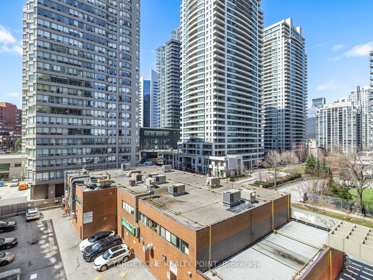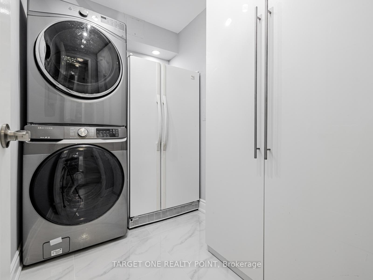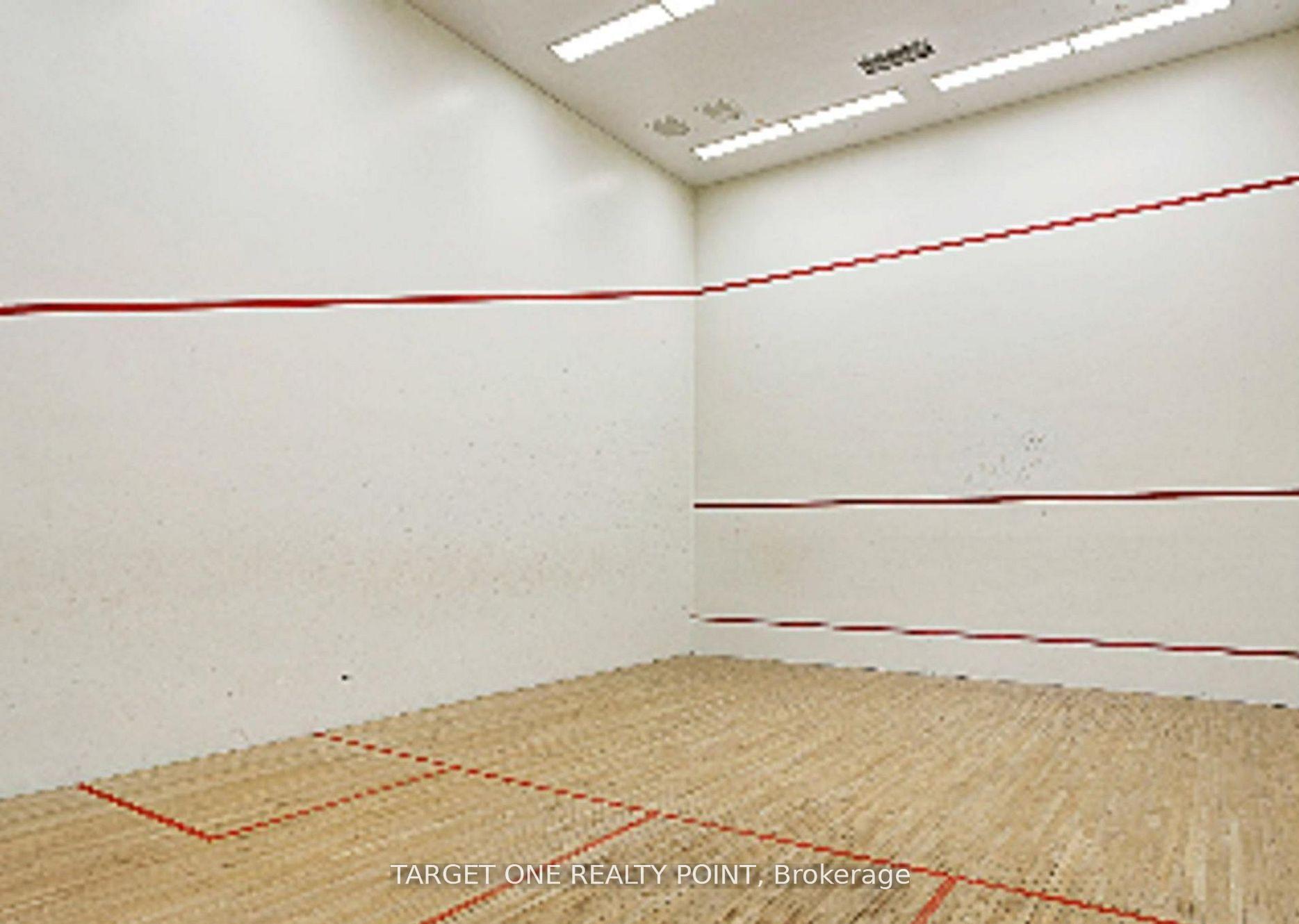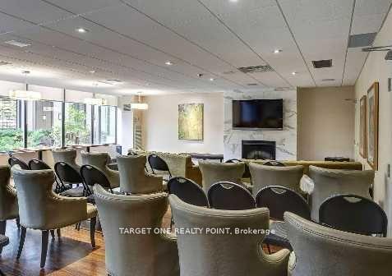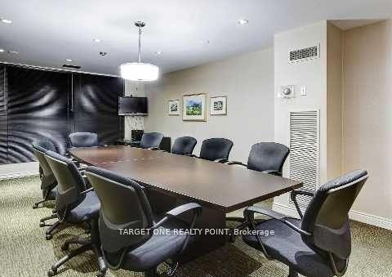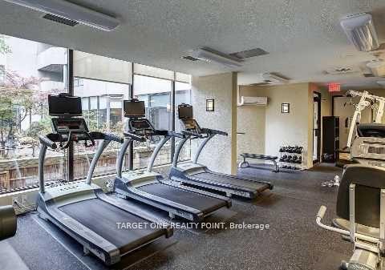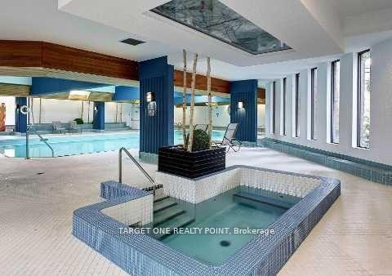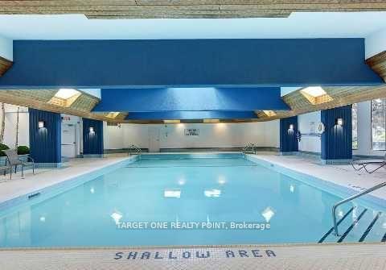4 Bedrooms Condo at 65 Spring Garden, Toronto For sale
Listing Description
Move-in ready with everything you see just bring your suitcase! Excellent And Spacious Lay-Out, 2012 Condo Of The Year Winner. Bright and beautifully updated 3-Bed + Den, 2-Bath suite offering over 1,671 sq ft of living space. Ensuite Roman Tub & Sep. Marble Shower Double Sink, Ensuite Laundry Rm+Storage. Elegant Japanese Garden Lobby. Spacious Dining Room Large Eat-In Kitchen, Storage lovers dream six large built-in closets plus two spacious walk-in closets for maximum storage capacity. Excellent Rec. Facilities Underground Visitors Pks 24Hrs Security, Mckee And Earl Haig School. Concierge, Ez Showing This Luxury Home Fully Loaded with High-End Features! The seller can provide a Vendor Take-Back (VTB) mortgage.
Street Address
Open on Google Maps- Address #608 - 65 Spring Garden Avenue, Toronto, ON M2N 6H9
- City Toronto City MLS Listings
- Postal Code M2N 6H9
- Area Willowdale North York Condos For Sale
Other Details
Updated on July 11, 2025 at 9:21 pm- MLS Number: C12228548
- Asking Price: $1,298,800
- Condo Size: 1600-1799 Sq. Ft.
- Bedrooms: 4
- Bathrooms: 2
- Condo Type: Condo Apartment
- Listing Status: For Sale
Additional Details
- Heating: Forced air
- Cooling: Central air
- Basement: None
- Parking Features: Underground
- PropertySubtype: Condo apartment
- Garage Type: Underground
- Tax Annual Amount: $4,656.53
- Balcony Type: Open
- Maintenance Fees: $1,439
- ParkingTotal: 1
- Pets Allowed: No
- Maintenance Fees Include: Heat included, hydro included, water included, cable tv included, cac included, common elements included, building insurance included, parking included
- Architectural Style: Apartment
- Exposure: West
- Kitchens Total: 1
- LotSize Dimensions: 0.00 x
- HeatSource: Gas
- Tax Year: 2024
Mortgage Calculator
- Down Payment %
- Mortgage Amount
- Monthly Mortgage Payment
- Property Tax
- Condo Maintenance Fees


