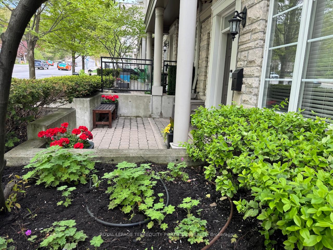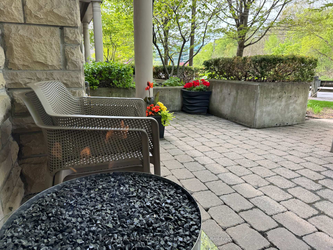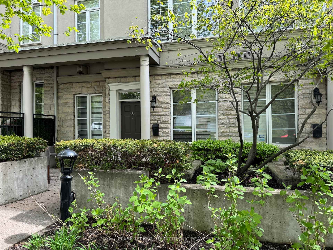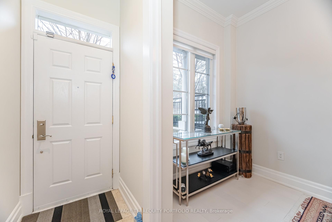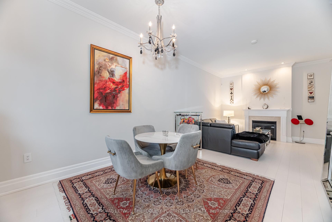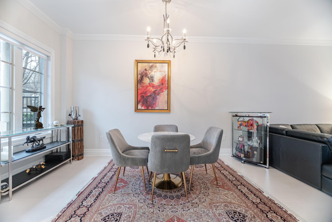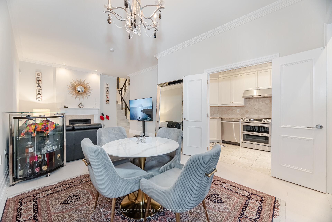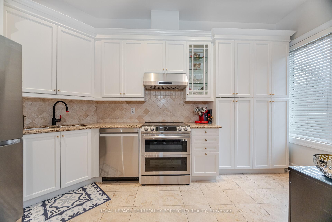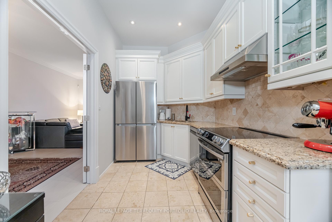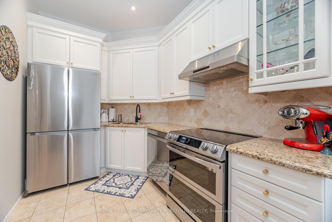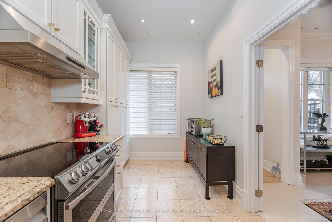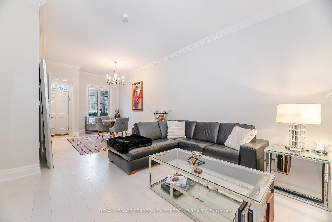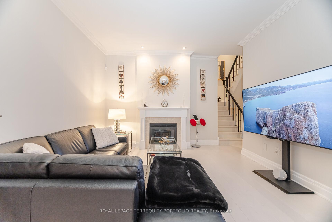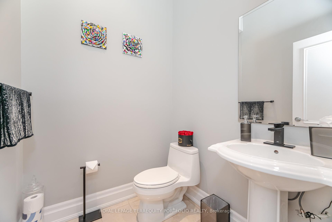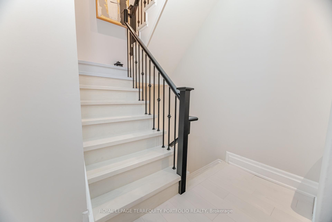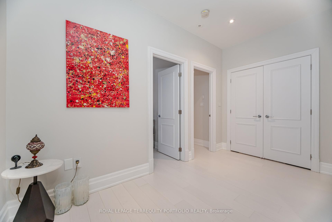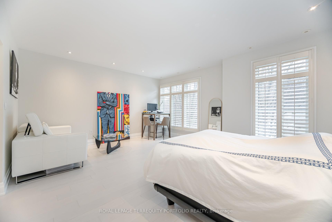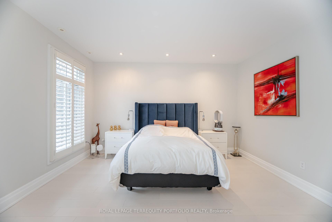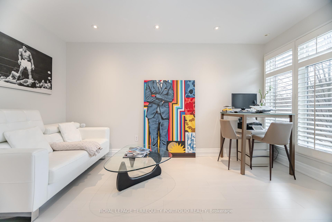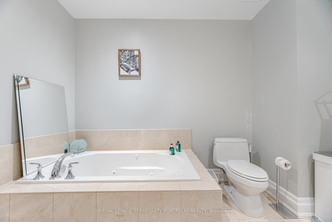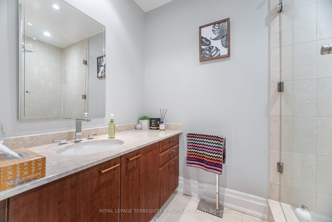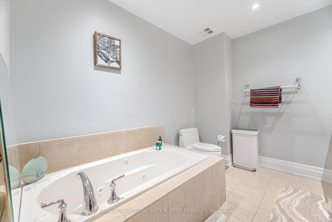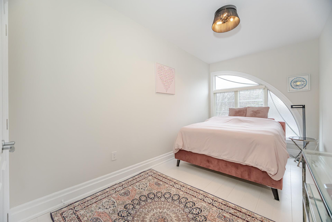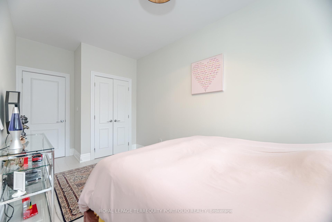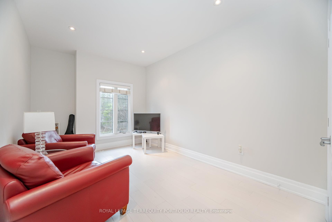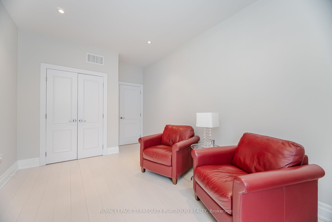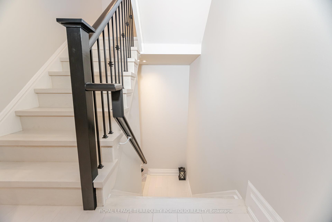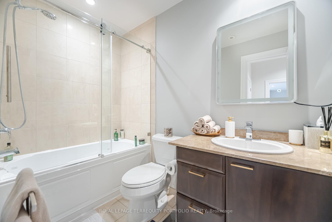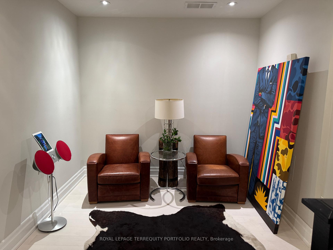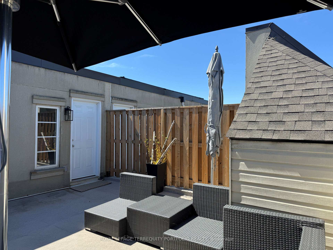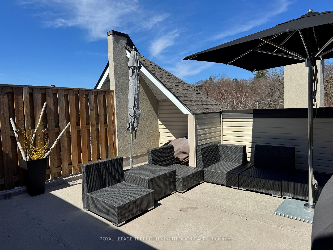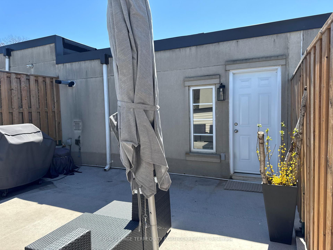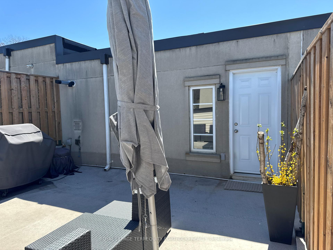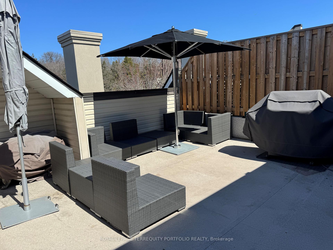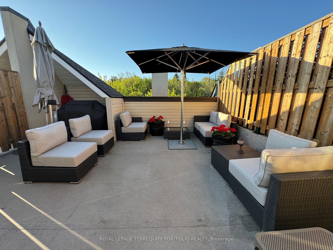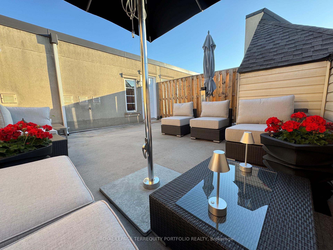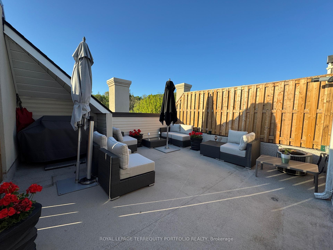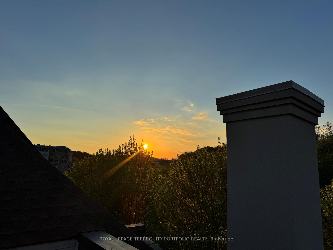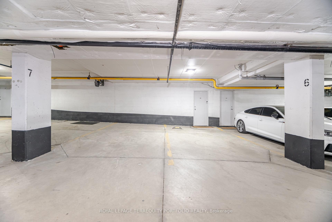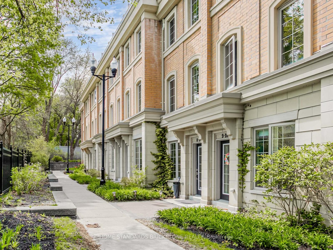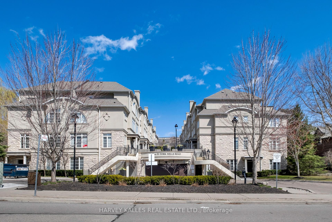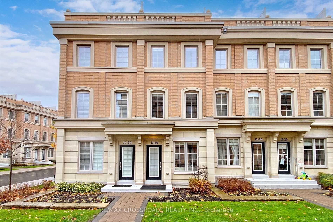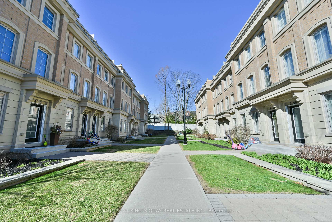4 Bedrooms Condo at 51 York Mills, Toronto For sale
Listing Description
Rarely Offered Luxury 3-Storey Condo Townhouse in Prestigious Hoggs Hollow! Beautifully updated 3-bedroom, 3-bathroom home in one of Torontos most sought-after neighbourhoods. This turnkey residence features 10 ceilings on the main floor, brand new hardwood flooring throughout, including all stairs (2024), and freshly painted interiors in modern neutral tones, $$$ spent on upgrades. The gourmet kitchen is equipped with new stainless steel appliances (2024). The expansive primary bedroom offers his-and-hers closets and a spa-like ensuite. Additional features include convenient second-floor laundry, and two private outdoor spaces: a rooftop terrace with gas BBQ hookup, new flat roofing and privacy fencing (2021), plus a ground-floor patio with gas hookup- ideal for entertaining. Includes two side-by-side parking spaces with direct access to your unit through a private lower-level entrance. Located in a quiet, well-maintained complex, just steps to York Mills Subway, top-rated schools, parks, and all the amenities of Yonge & Lawrence.
Street Address
Open on Google Maps- Address #314 - 51 York Mills Road, Toronto, ON M2P 1B6
- City Toronto Condos For Sale
- Postal Code M2P 1B6
- Area Bridle Path-Sunnybrook-York Mills
Other Details
Updated on May 21, 2025 at 7:21 pm- MLS Number: C12159360
- Asking Price: $1,499,000
- Condo Size: 2000-2249 Sq. Ft.
- Bedrooms: 4
- Bathrooms: 3
- Condo Type: Condo Townhouse
- Listing Status: For Sale
Additional Details
- Heating: Forced air
- Cooling: Central air
- Basement: Separate entrance, finished
- Parking Features: Private
- PropertySubtype: Condo townhouse
- Garage Type: Underground
- Tax Annual Amount: $8,283.06
- Balcony Type: Terrace
- Maintenance Fees: $1,016
- Construction Materials: Concrete, stucco (plaster)
- ParkingTotal: 2
- Pets Allowed: Restricted
- Maintenance Fees Include: Common elements included, building insurance included, water included, parking included, cable tv included
- Architectural Style: 3-storey
- Exposure: North
- Kitchens Total: 1
- HeatSource: Gas
- Tax Year: 2025
Mortgage Calculator
- Down Payment %
- Mortgage Amount
- Monthly Mortgage Payment
- Property Tax
- Condo Maintenance Fees


