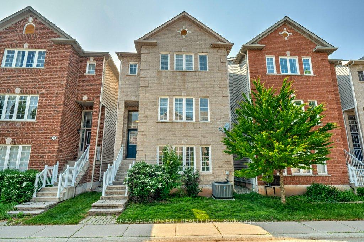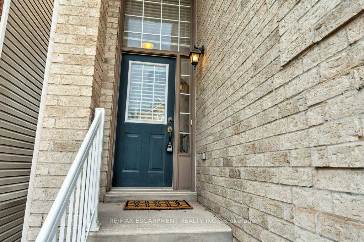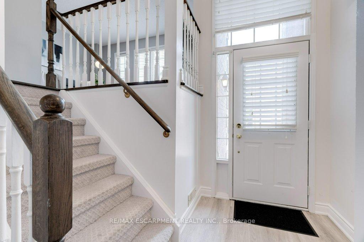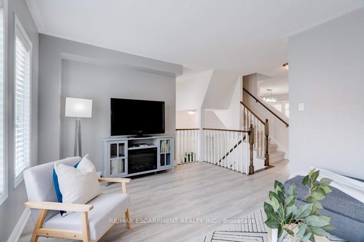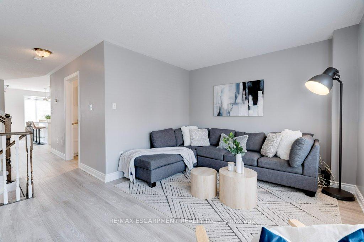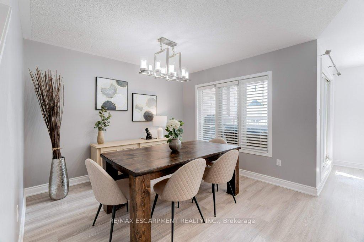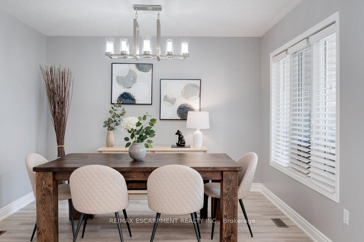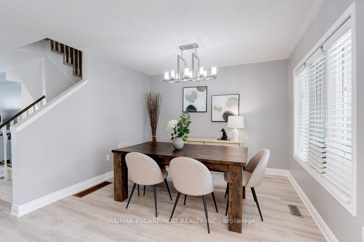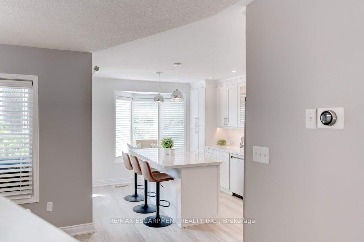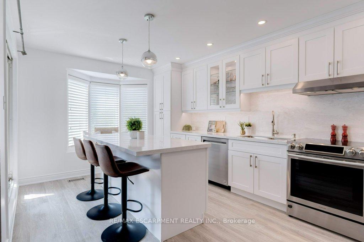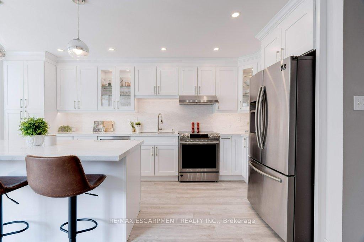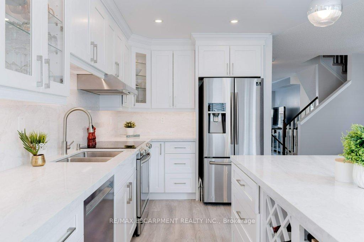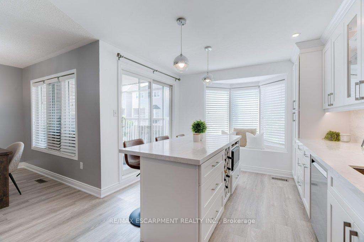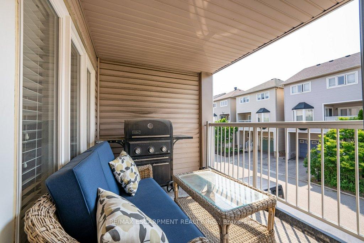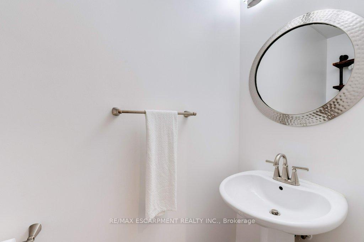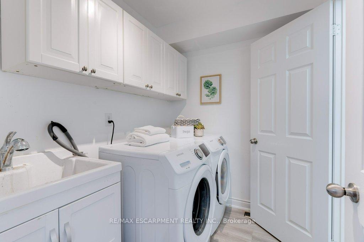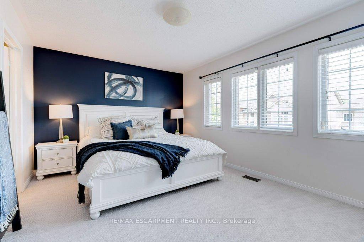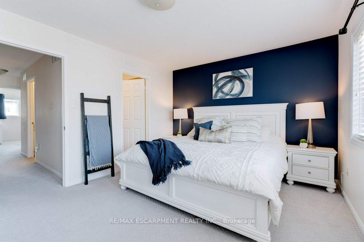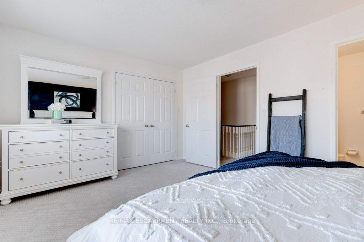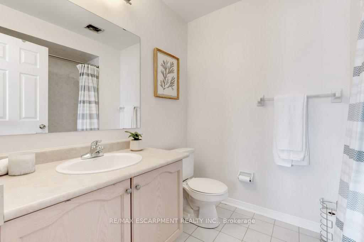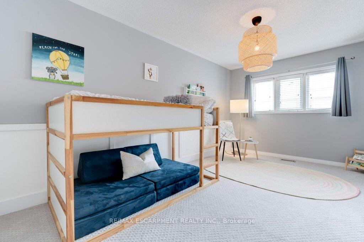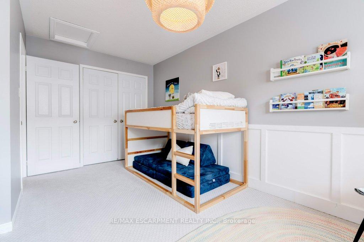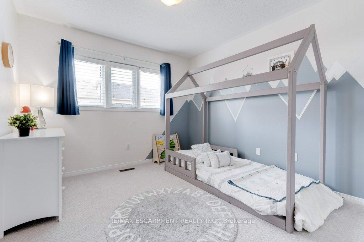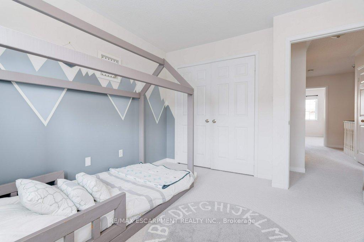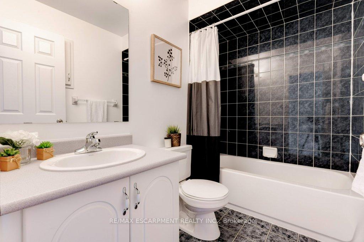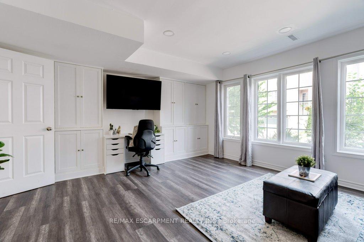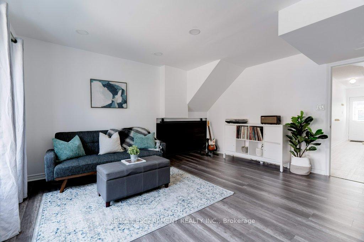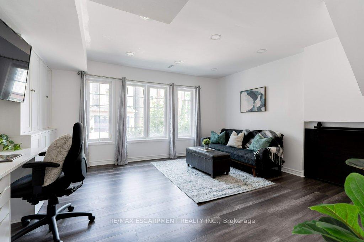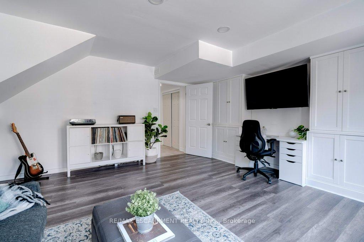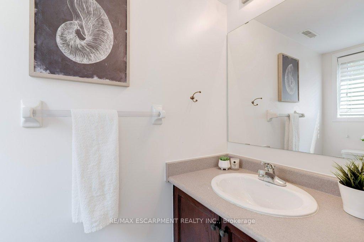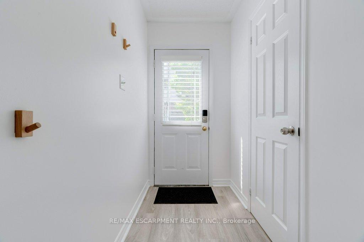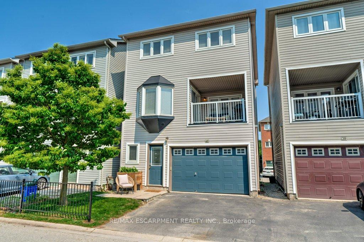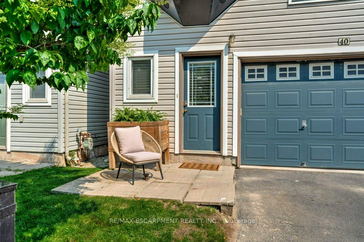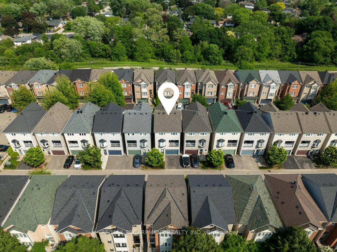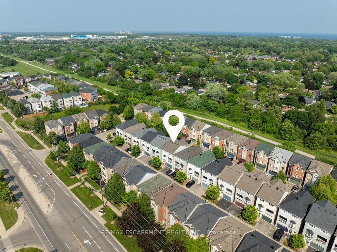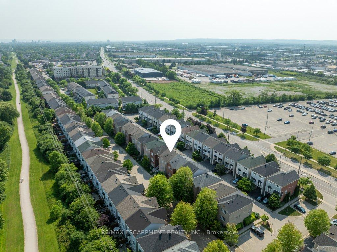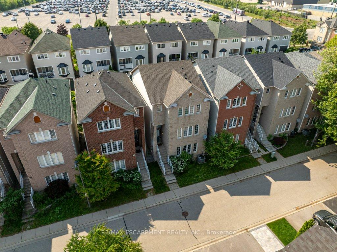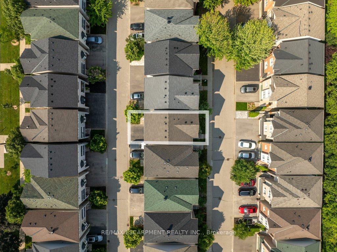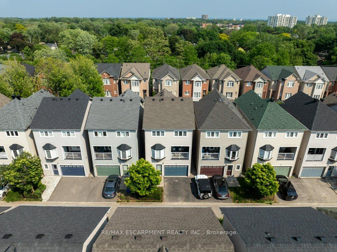4 Bedrooms Condo at 5090 Fairview, Burlington For sale
Listing Description
RemarksPublic: Welcome to this beautifully updated freehold detached home in South Burlingtonjust steps from the Appleby GO Station and QEW, offering unbeatable convenience for commuters! This spacious 3-storey home features 3+1 bedrooms and 4 bathrooms, providing the perfect layout for families of all sizes. The main floor showcases updates all completed in 2022; a stunning chefs kitchen, complete with quartz countertops and backsplash, stainless steel appliances, a large eat-in island, and additional seating along a charming bay window. A separate dining area and a generous living room make this home ideal for both entertaining and everyday living. You’ll also find main floor laundry and a convenient powder room, along with a comfortable balcony- perfect for a morning coffee or evening cocktail. Upstairs, three generous bedrooms await, including a primary suite with a walk-in closet and a 4-piece ensuite. The finished ground level offers a versatile space that can be used as a fourth bedroom, home office, or recreation room. With ample storage, a double-wide driveway, and an oversized 1.5-car garage, this home blends comfort, style, and functionality- all with a low monthly road fee. Residing in a top school district within the boundary for Frontenac PS, Pineland PS and Nelson High School! Don’t miss this fantastic opportunity in a sought-after location!
Street Address
Open on Google Maps- Address #40 - 5090 Fairview Street, Burlington, ON L7L 7H5
- City Burlington Condos For Sale
- Postal Code L7L 7H5
- Area Appleby
Other Details
Updated on September 19, 2025 at 9:22 pm- MLS Number: W12216462
- Asking Price: $999,900
- Condo Size: 2000-2249 Sq. Ft.
- Bedrooms: 4
- Bathrooms: 4
- Condo Type: Residential Condo
- Listing Status: For Sale
Additional Details
- Heating: Forced air
- Cooling: Central air
- Roof: Shingles
- Basement: None
- Parking Features: Private
- PropertySubtype: Detached condo
- Garage Type: Attached
- Tax Annual Amount: $4,342.86
- Balcony Type: Open
- Maintenance Fees: $107
- ParkingTotal: 3.5
- Pets Allowed: Restricted
- Maintenance Fees Include: Parking included
- Architectural Style: 3-storey
- Exposure: South
- Kitchens Total: 1
- HeatSource: Gas
- Tax Year: 2024
Mortgage Calculator
- Down Payment %
- Mortgage Amount
- Monthly Mortgage Payment
- Property Tax
- Condo Maintenance Fees


