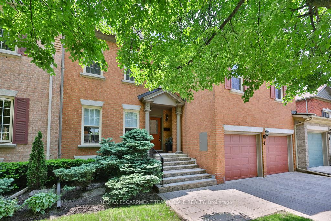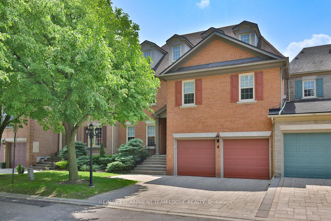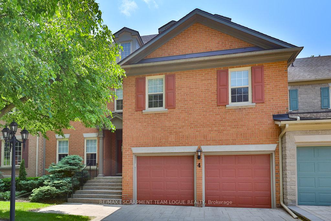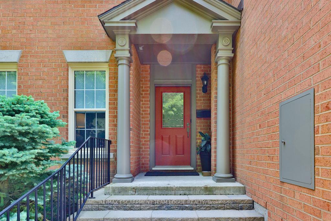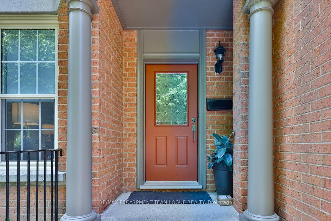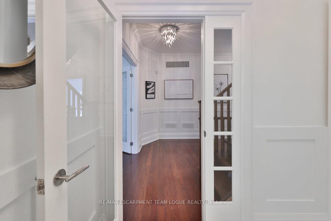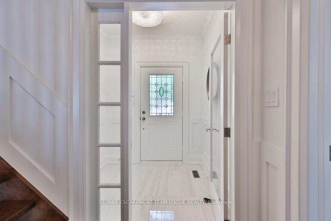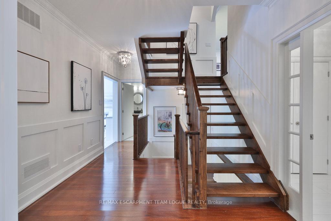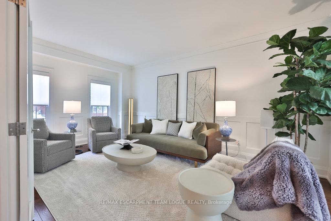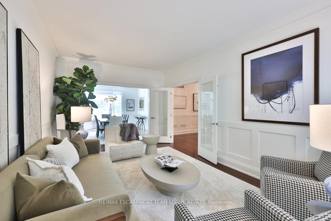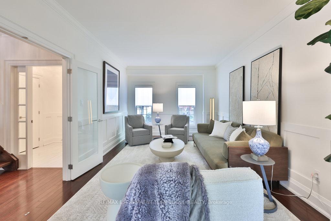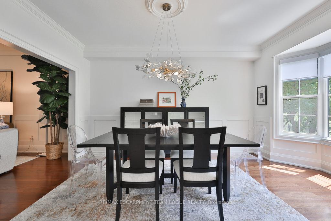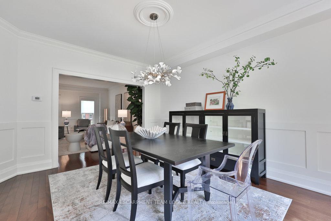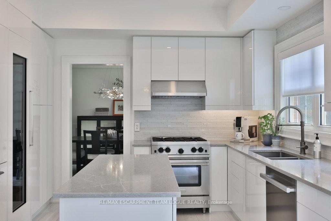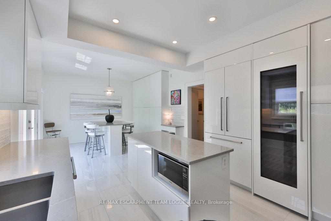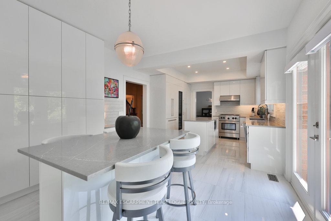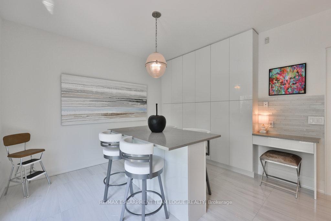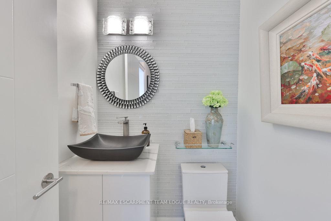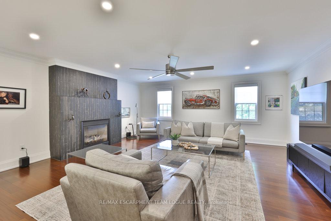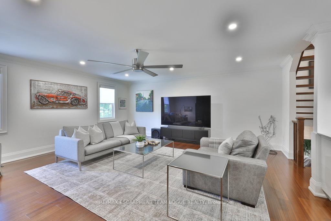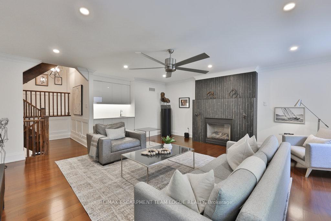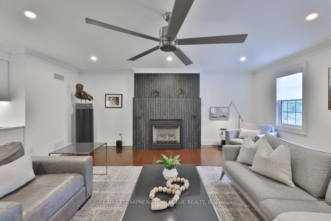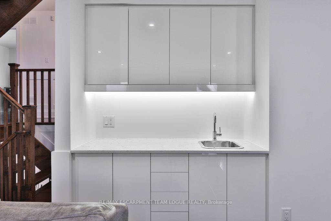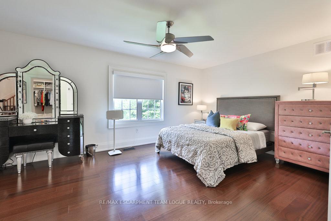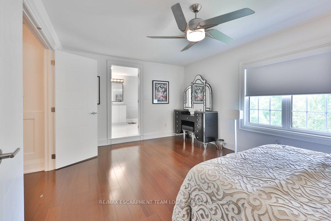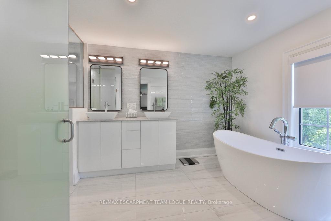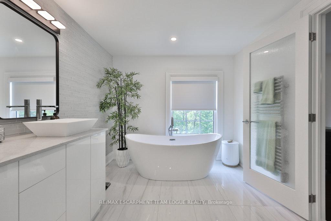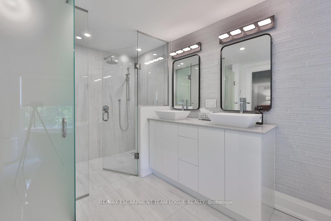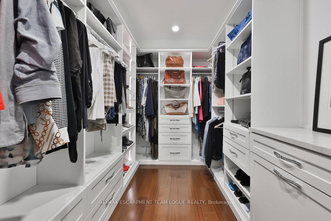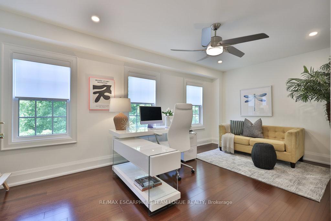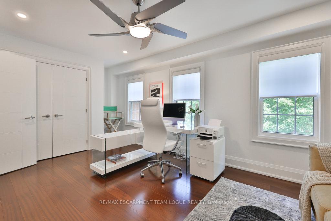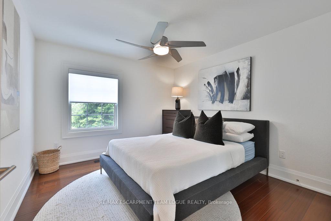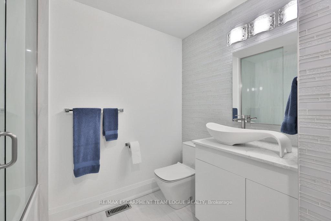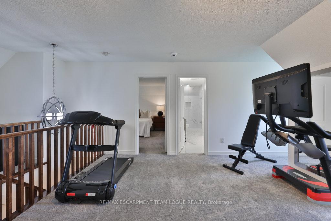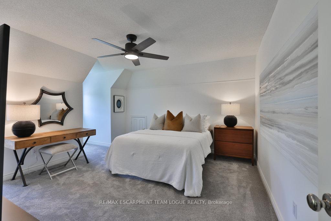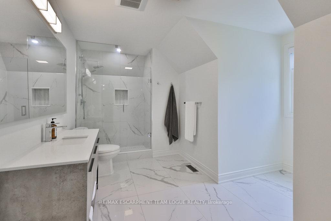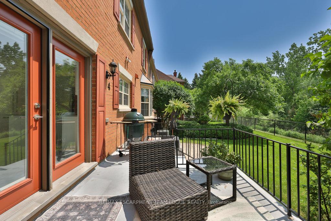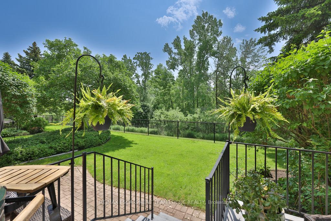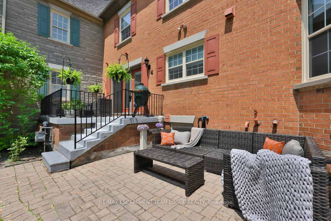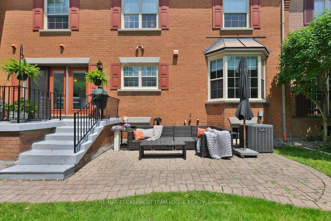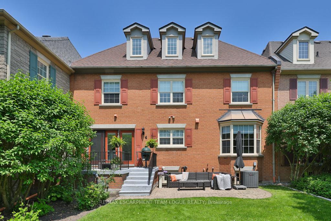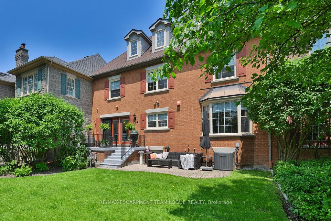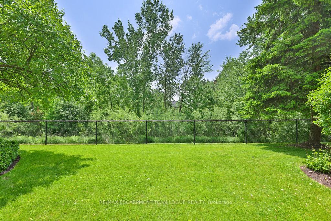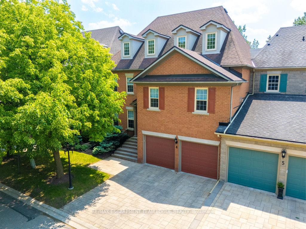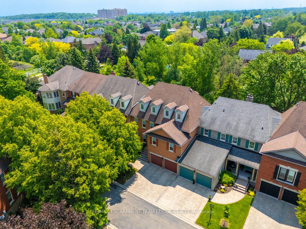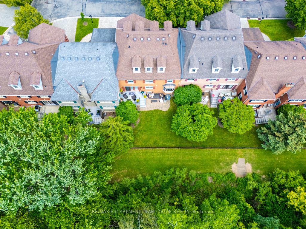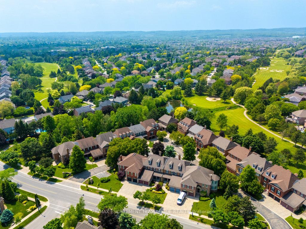4 Bedrooms Condo at 4211 Millcroft Park, Burlington For sale
Listing Description
Welcome home. Discover luxury living in this completely renovated 3-level townhome offering over 3,800 square feet of elegant, modern design in the heart of Millcroft. This expansive home features an all-white, high-end kitchen equipped with premium appliances, custom cabinetry, and an oversized working island ideal for both daily use and entertaining. Spa-inspired bathrooms offer a serene, retreat-like experience with luxurious finishes and clean, contemporary style. Step outside to your private terrace, perfect for morning coffee, al fresco dining, or unwinding in a peaceful outdoor setting. With generously sized bedrooms, versatile bonus spaces, and impeccable craftsmanship throughout, this home offers flexibility and comfort for modern living. Set within a quiet, welcoming enclave, this move-in-ready residence is the perfect blend of privacy, community, and upscale style.
Street Address
Open on Google Maps- Address #4 - 4211 Millcroft Park Drive, Burlington, ON L7M 3Y9
- City Burlington Condos For Sale
- Postal Code L7M 3Y9
- Area Rose
Other Details
Updated on June 13, 2025 at 6:21 pm- MLS Number: W12200650
- Asking Price: $1,599,900
- Condo Size: 3750-3999 Sq. Ft.
- Bedrooms: 4
- Bathrooms: 4
- Condo Type: Condo Townhouse
- Listing Status: For Sale
Additional Details
- Heating: Forced air
- Cooling: Central air
- Roof: Asphalt shingle
- Basement: Full, unfinished
- Parking Features: Private
- PropertySubtype: Condo townhouse
- Garage Type: Attached
- Tax Annual Amount: $8,453.00
- Balcony Type: None
- Maintenance Fees: $1,048
- ParkingTotal: 4
- Pets Allowed: Restricted
- Maintenance Fees Include: Common elements included, parking included, building insurance included
- Architectural Style: 3-storey
- Exposure: East
- Kitchens Total: 1
- HeatSource: Gas
- Tax Year: 2025
Mortgage Calculator
- Down Payment %
- Mortgage Amount
- Monthly Mortgage Payment
- Property Tax
- Condo Maintenance Fees


