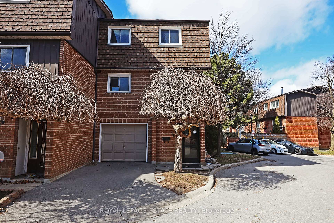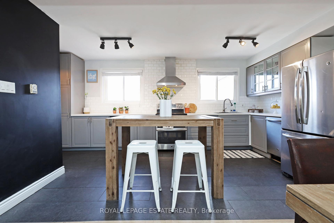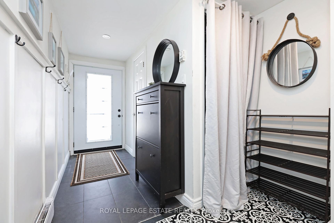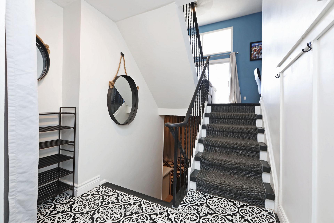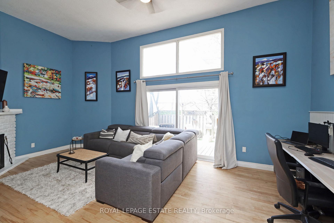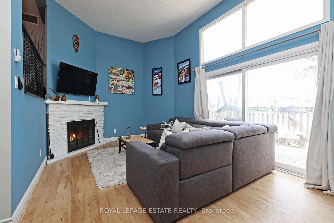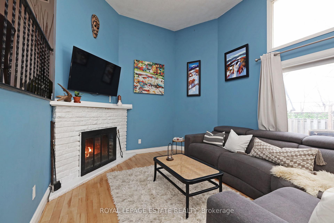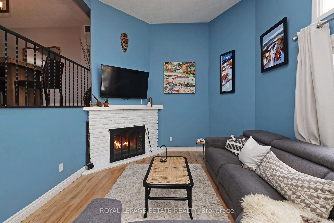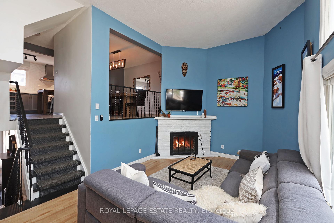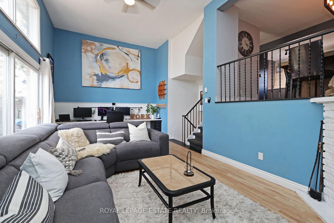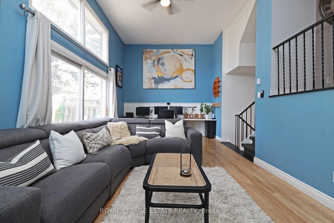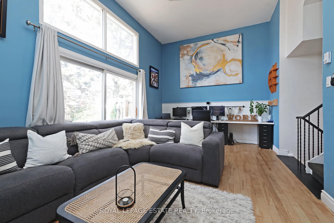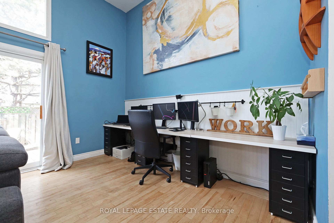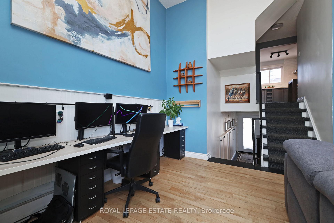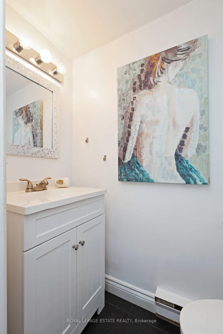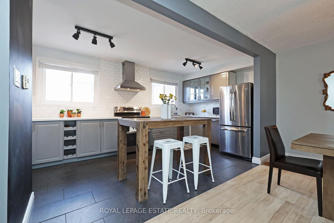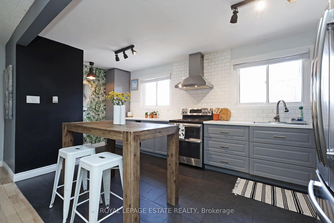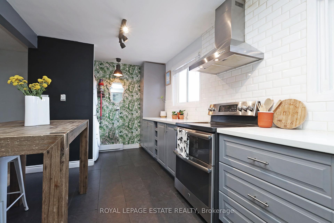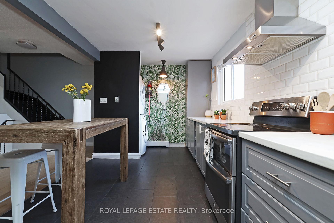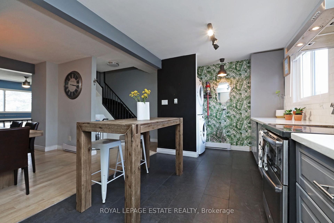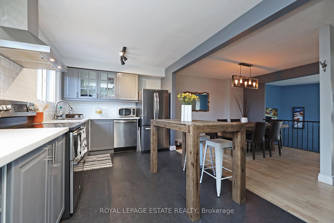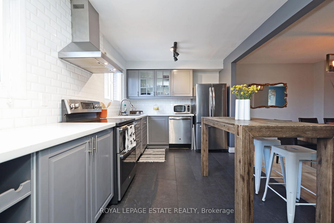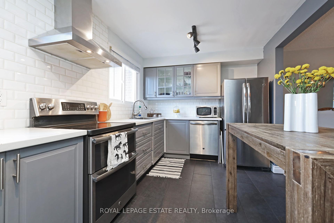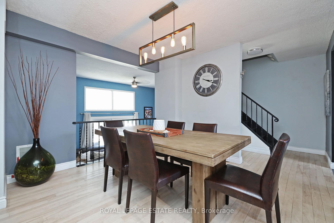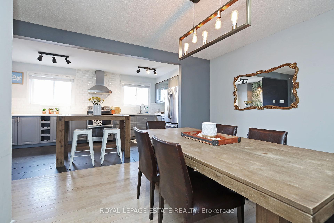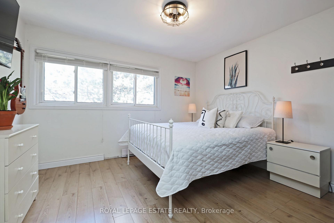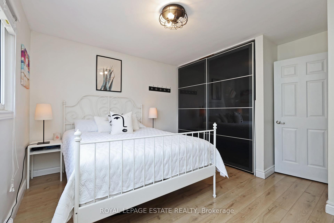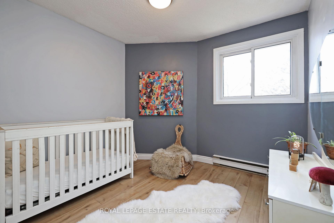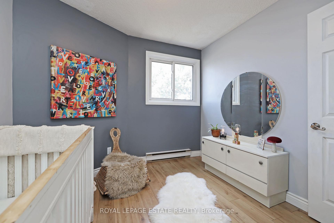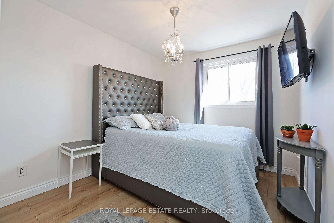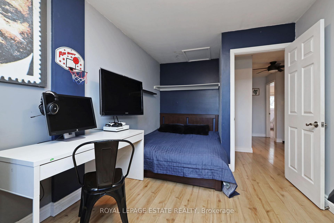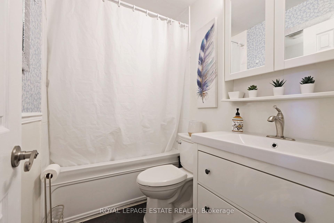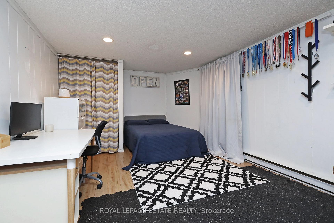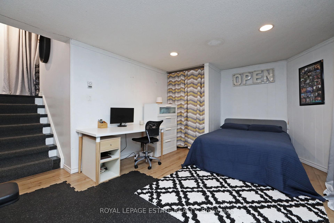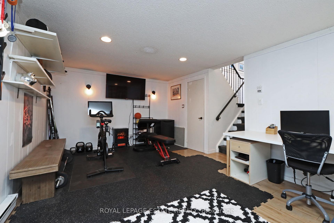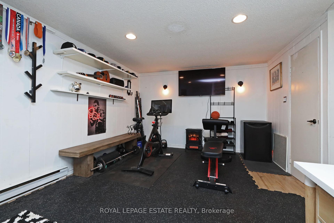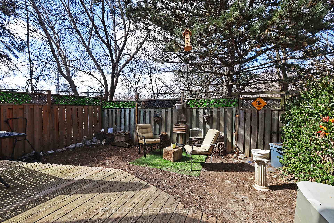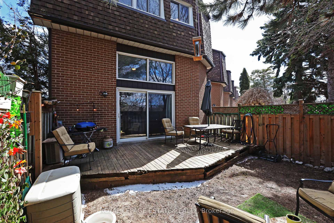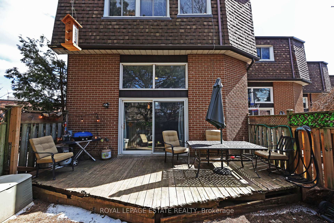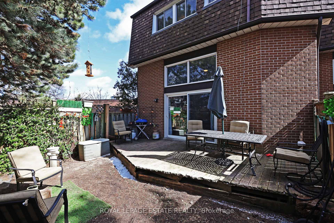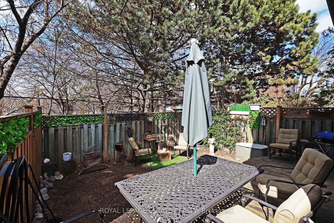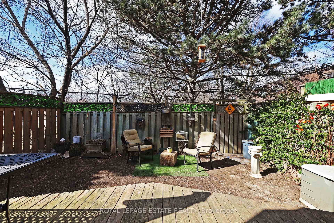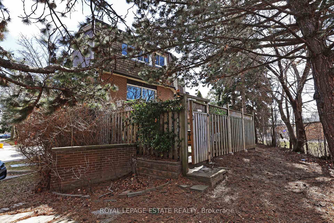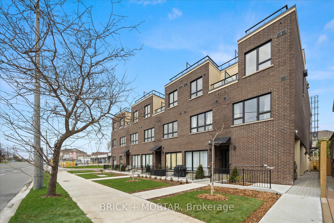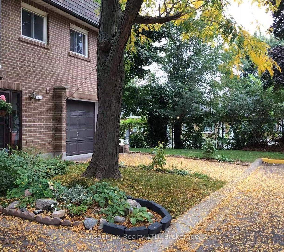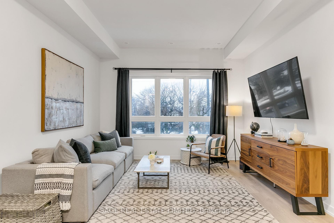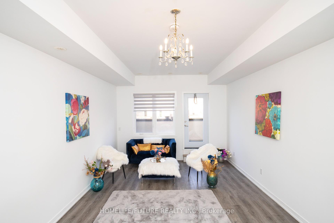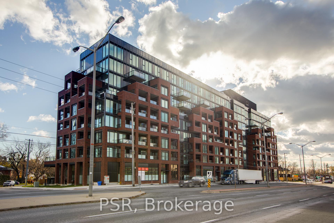4 Bedrooms Condo at 3100 Kingston, Toronto For sale
Listing Description
Charming Corner Condo Townhouse. End unit on Private street backing onto a park in the heart of Cliffcrest. Literally steps to all amenities, including: Shoppers Drug Mart, LCBO, Library, Banks, tons of restaurants and local businesses plus the brand new No Frills in Cliffcrest Plaza. Walk through the back gate to HA Halbert school with public playground and outdoor pool. Minutes from the Beach, Bluffers Park and easy access to downtown with TTC at the door. Inside you’ll find 4 + 1 bedrooms, bright spacious Living room with 12 and half foot tall ceilings and wood burning fireplace, along with walkout to private yard. Open concept modern kitchen combined with dining area makes for ideal entertaining, managing a growing family or both. Funky, fresh, functional and fun this space is the place you’ll want as your own! Offers anytime.
Street Address
Open on Google Maps- Address #28 - 3100 Kingston Road, Toronto, ON M1M 3T4
- City Toronto Condos For Sale
- Postal Code M1M 3T4
- Area Cliffcrest
Other Details
Updated on May 14, 2025 at 12:40 am- MLS Number: E12143383
- Asking Price: $799,000
- Condo Size: 1400-1599 Sq. Ft.
- Bedrooms: 4
- Bathrooms: 2
- Condo Type: Condo Townhouse
- Listing Status: For Sale
Additional Details
- Heating: Baseboard
- Cooling: Wall unit(s)
- Basement: Finished
- PropertySubtype: Condo townhouse
- Garage Type: Attached
- Tax Annual Amount: $2,403.00
- Balcony Type: Open
- Maintenance Fees: $547
- Construction Materials: Brick
- ParkingTotal: 2
- Pets Allowed: Restricted
- Maintenance Fees Include: Water included, common elements included, parking included
- Architectural Style: Multi-level
- Fireplaces Total : 1
- Exposure: South
- Kitchens Total: 1
- HeatSource: Electric
- Tax Year: 2024
Mortgage Calculator
- Down Payment %
- Mortgage Amount
- Monthly Mortgage Payment
- Property Tax
- Condo Maintenance Fees


