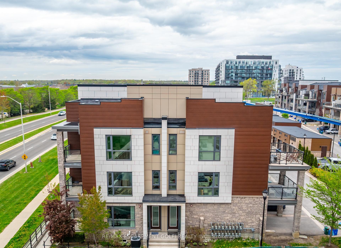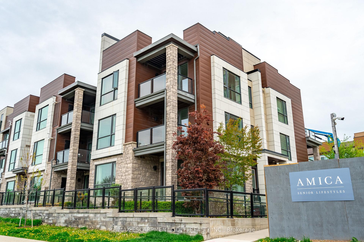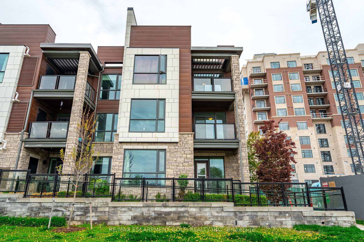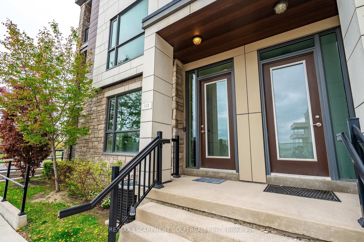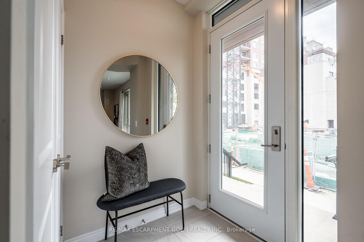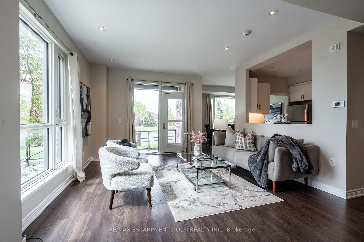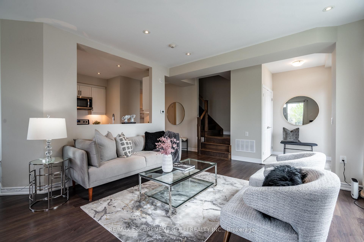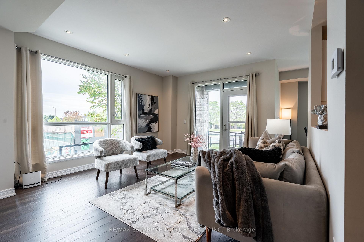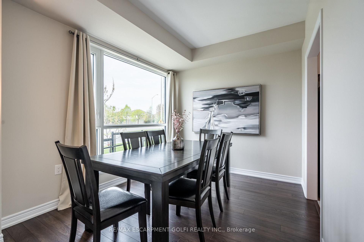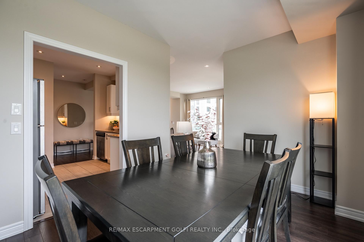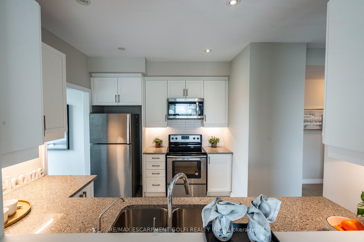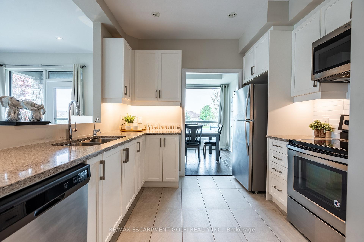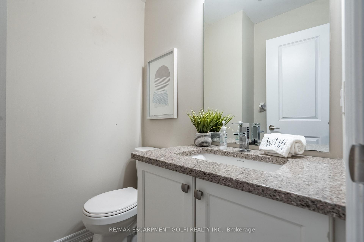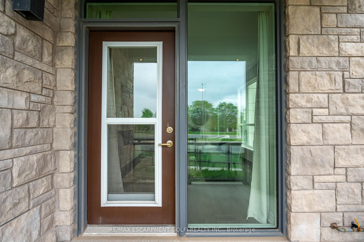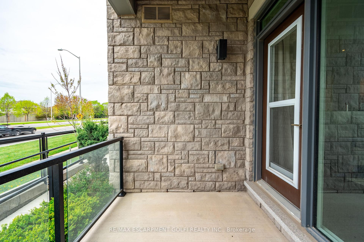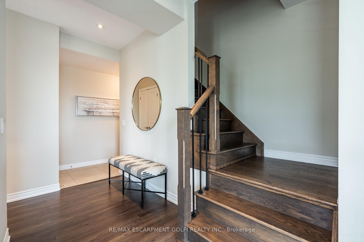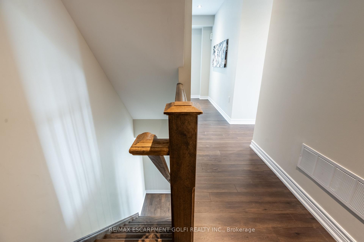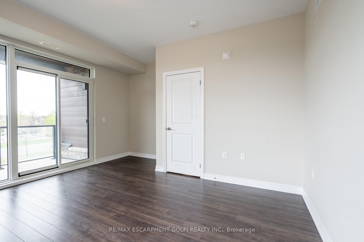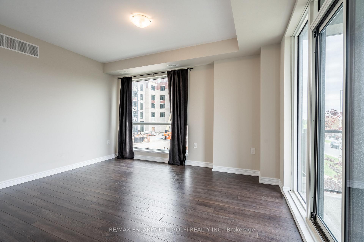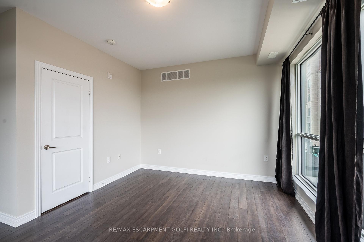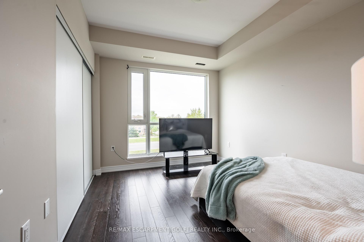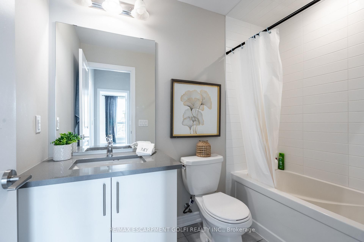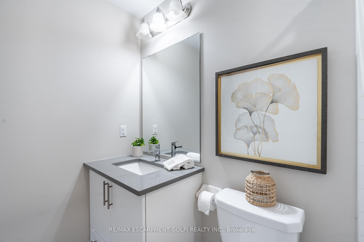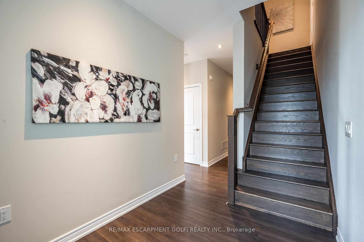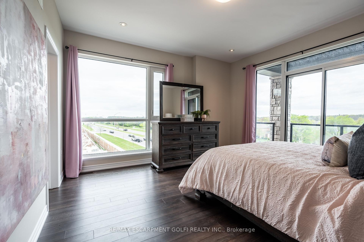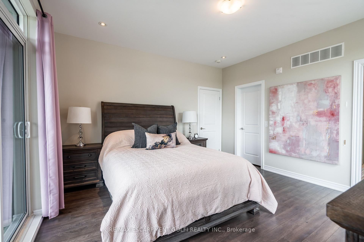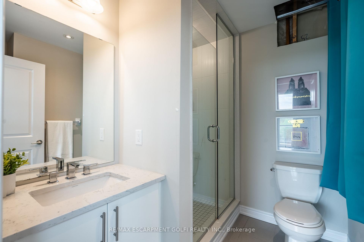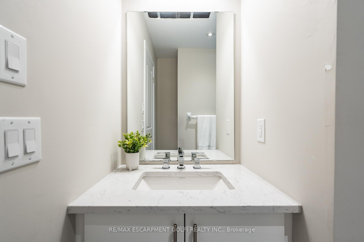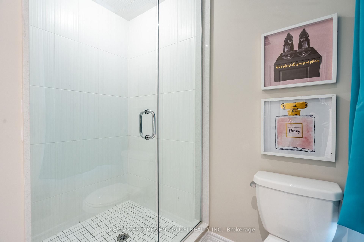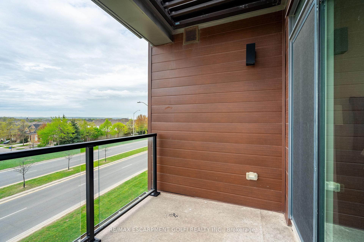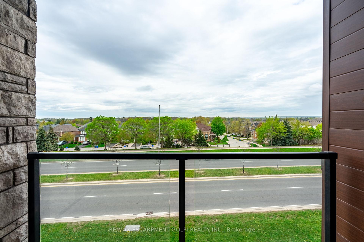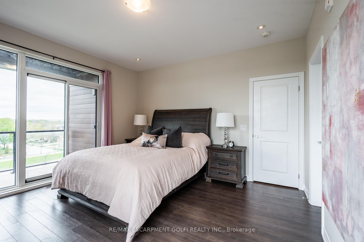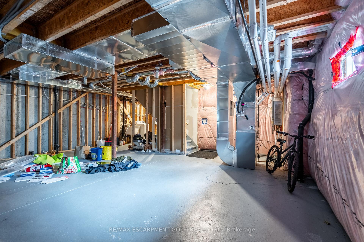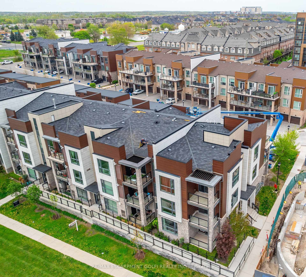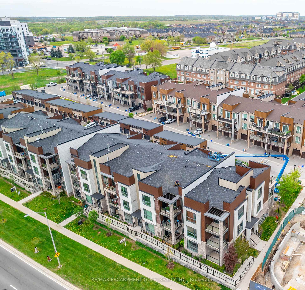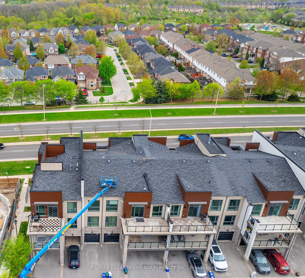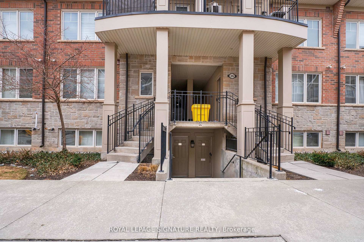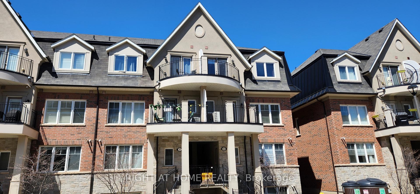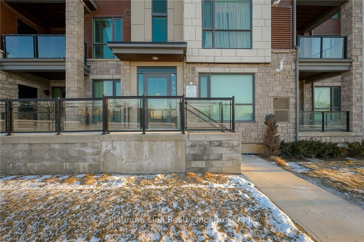4 Bedrooms Condo at 2375 Bronte, Oakville For sale
Listing Description
Discover your dream home, condo townhouse located in the prestigious Palermo West. This spacious residence boasts 2 foyers, an open-concept design with 4 bedrooms along with modern bathrooms. The heart of the home is the contemporary kitchen, featuring stainless steel appliances, elegant granite countertops, ample cabinetry & pot lights. The primary suite offers a generous walk-in closet and a luxurious 4-piece ensuite bathroom, while a 3-piece bathroom is conveniently situated across from the second bedroom. For your convenience, this home includes a private garage with direct access & additional storage space, along with a single driveway. Enjoy outdoor living on the two large open balconies. The location is ideal, with easy access to both the QEW and the 407 highways.
Street Address
Open on Google Maps- Address #13 - 2375 Bronte Road, Oakville, ON L6M 1P5
- City Oakville Condos For Sale
- Postal Code L6M 1P5
- Area 1019 - WM Westmount
Other Details
Updated on May 15, 2025 at 9:20 pm- MLS Number: W12152249
- Asking Price: $1,199,999
- Condo Size: 2000-2249 Sq. Ft.
- Bedrooms: 4
- Bathrooms: 4
- Condo Type: Condo Townhouse
- Listing Status: For Sale
Additional Details
- Heating: Forced air
- Cooling: Central air
- Basement: None
- Parking Features: Private
- PropertySubtype: Condo townhouse
- Garage Type: Attached
- Tax Annual Amount: $5,420.00
- Balcony Type: Terrace
- Maintenance Fees: $315
- ParkingTotal: 2
- Pets Allowed: Restricted
- Maintenance Fees Include: Common elements included, building insurance included, parking included
- Architectural Style: 3-storey
- Exposure: South east
- Kitchens Total: 1
- HeatSource: Gas
- Tax Year: 2024
Property Overview
This luxurious 4-bedroom condo in Oakville offers spacious living with stunning views of Bronte Creek. Featuring high-end finishes, a gourmet kitchen, and floor-to-ceiling windows, this property is perfect for those seeking upscale living. The building boasts top-notch amenities including a fitness center, indoor pool, and concierge service. With easy access to highways, shopping, and dining, this condo is a perfect blend of comfort and convenience for discerning buyers looking for a premium living experience in Oakville. Schedule a viewing today and experience luxury living at its finest.
Mortgage Calculator
- Down Payment %
- Mortgage Amount
- Monthly Mortgage Payment
- Property Tax
- Condo Maintenance Fees


