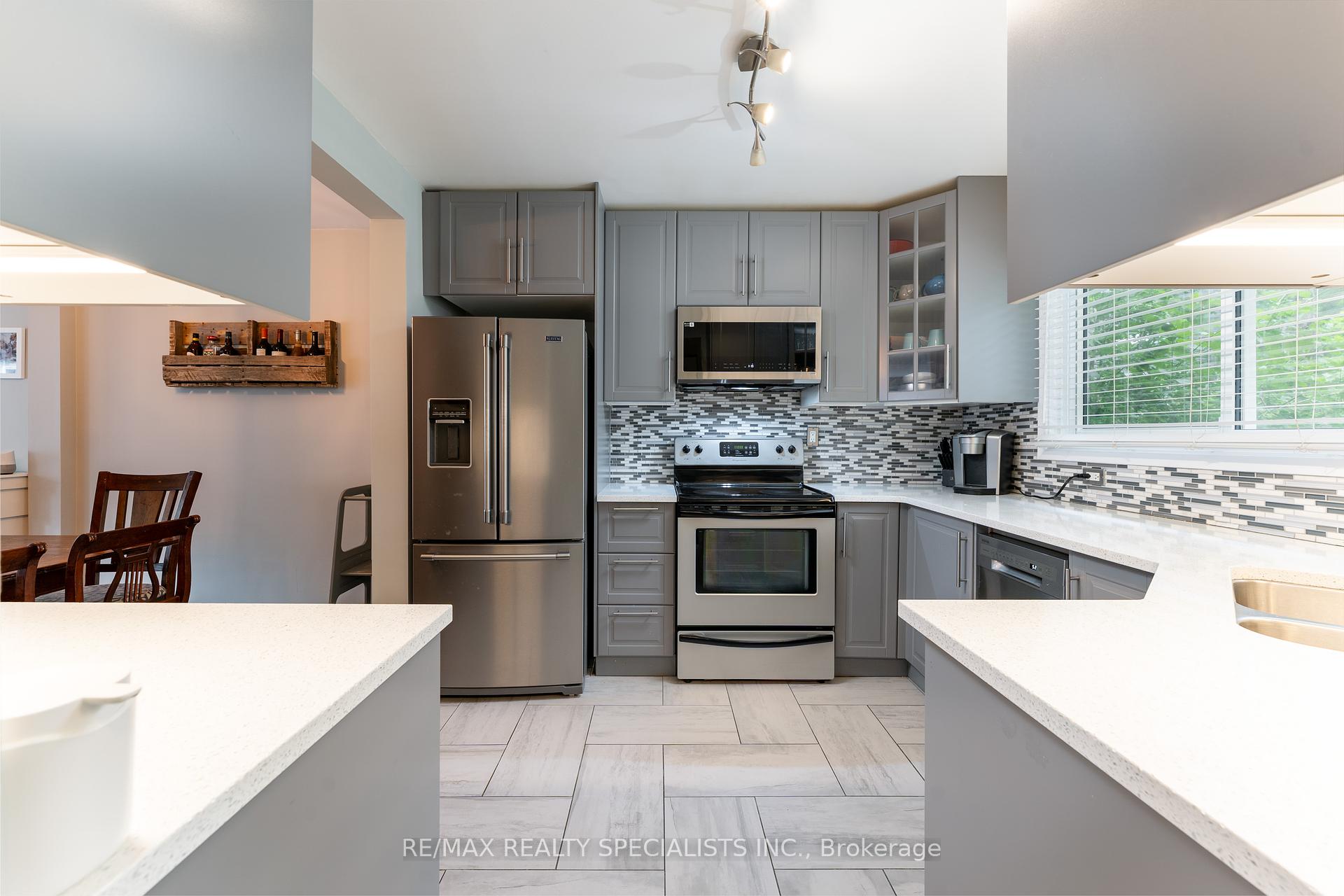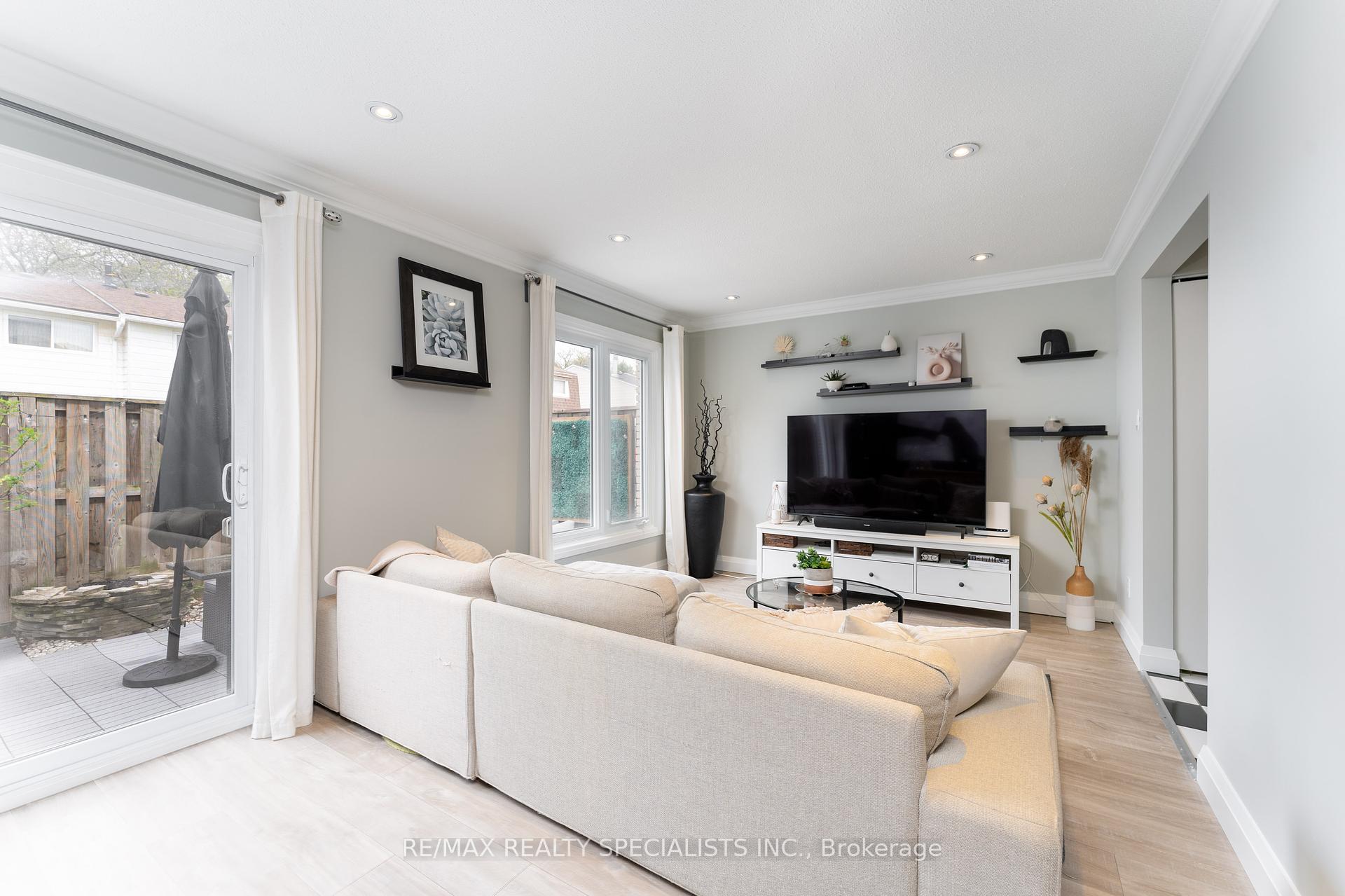4 Bedrooms Condo at 2258 Upper Middle, Burlington For sale
Listing Description
Act quickly as 4 bedroom end units in this popular complex are rarely offered (last time was 2016)!! Forest Heights Townhomes are a tranquil community of architecturally unique units in Brant Hills, perfect for first time buyers or empty nesters seeking low maintenance living. Each unit has unique exterior styling adding a heightened sense of individualism for each property owner. This unit features a bright eat-in kitchen, hardwood flooring in living and dining rooms, walk-out to an x-large 270sf deck for relaxation and entertaining, and the convenience of a double car garage. Enjoy the amenities of a large central party/entertainment room and indoor pool. Public and Catholic schools, as well as St Mark YMCA Child Care Centre are all just a short commute from home. Great shopping and dining are also close by, and for added safety, Burlington Fire Station #2 is less than a kilometer away.
Street Address
Open on Google Maps- Address #1 - 2258 Upper Middle Road, Burlington, ON L7P 2Z9
- City Burlington Condos For Sale
- Postal Code L7P 2Z9
- Area Brant Hills
Other Details
Updated on July 16, 2025 at 3:20 am- MLS Number: W12285605
- Asking Price: $630,000
- Condo Size: 1400-1599 Sq. Ft.
- Bedrooms: 4
- Bathrooms: 3
- Condo Type: Condo Townhouse
- Listing Status: For Sale
Additional Details
- Building Name: Forest heights
- Heating: Forced air
- Cooling: Central air
- Roof: Asphalt shingle
- Basement: Full, finished
- PropertySubtype: Condo townhouse
- Garage Type: Detached
- Tax Annual Amount: $3,021.64
- Balcony Type: None
- Maintenance Fees: $733
- ParkingTotal: 2
- Pets Allowed: Restricted
- Maintenance Fees Include: Common elements included, building insurance included, water included, cable tv included
- Architectural Style: 2-storey
- Fireplaces Total : 0
- Exposure: West
- Kitchens Total: 1
- HeatSource: Gas
- Tax Year: 2025
Mortgage Calculator
- Down Payment %
- Mortgage Amount
- Monthly Mortgage Payment
- Property Tax
- Condo Maintenance Fees






































