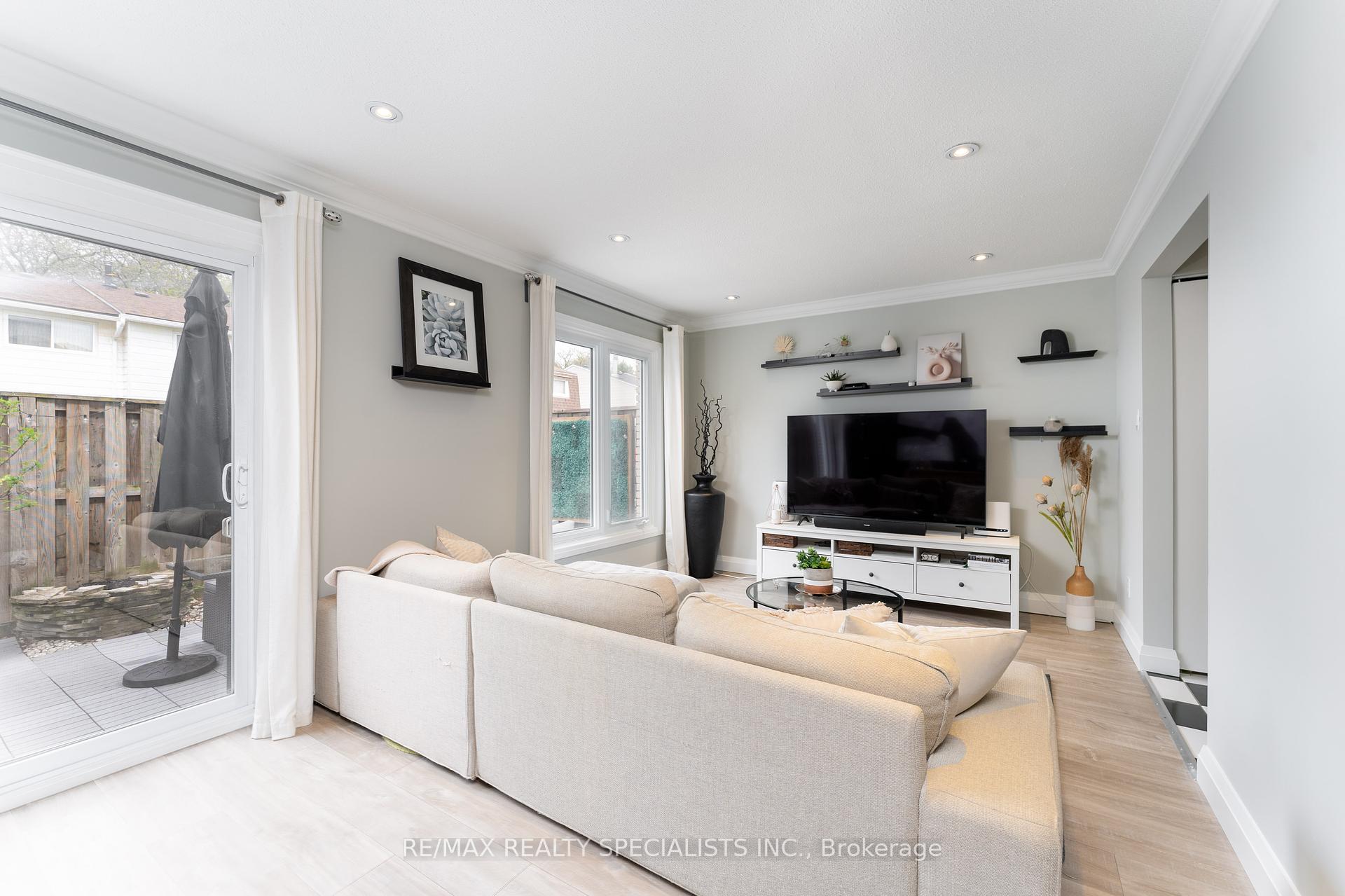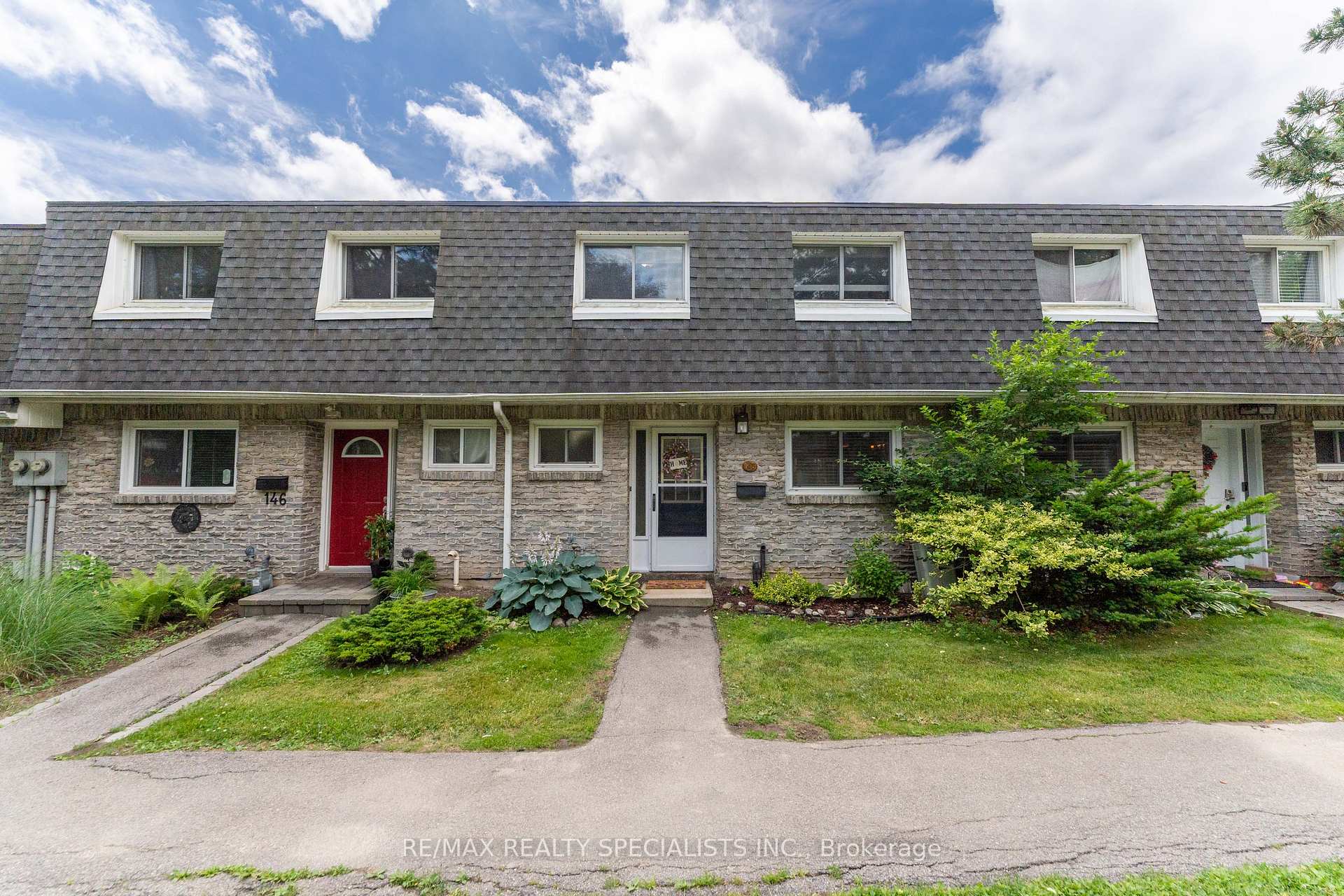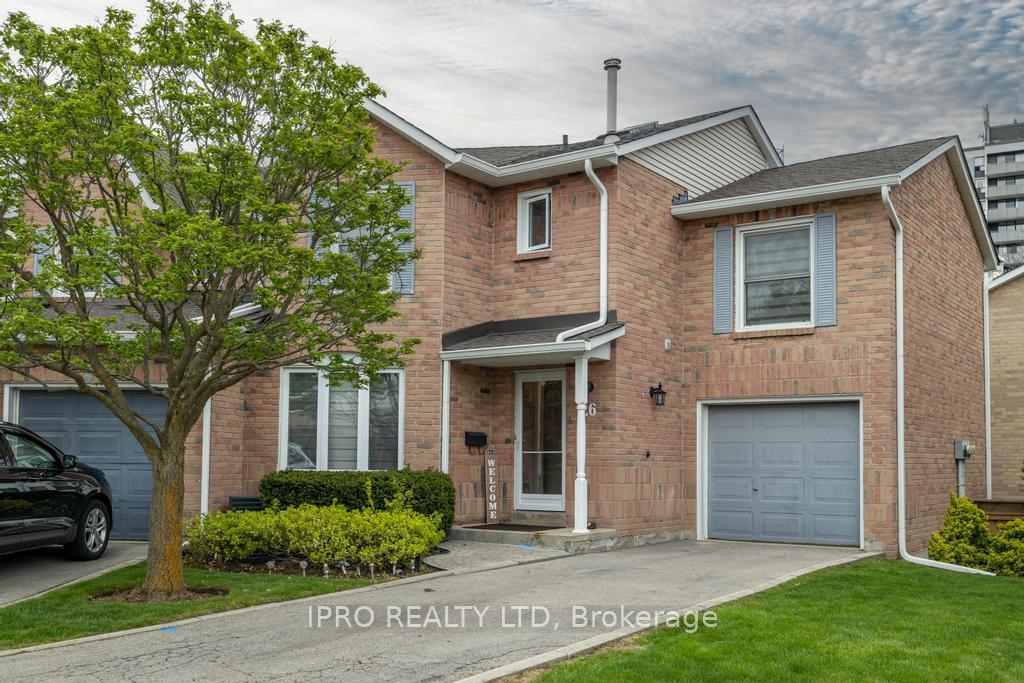4 Bedrooms Condo at 2230 Upper Middle, Burlington For sale
Listing Description
**2 parking spots** Featuring 3 bedrooms, 2 washrooms (rough in for 3rd washroom), finished basement and a fenced in backyard. This home is spacious, clean, and ready to move in. With loads of upgrades, including updated kitchen, and flooring. Professionally finished basement with walk-out to underground parking, right outside your door. The Forest Heights complex is tucked away in a quiet, private setting and perfect for young families or retirees. Walking distance to schools, shopping and minutes to all major highways. Amenities Include: Indoor Pool & Renovated Party Room.
Street Address
Open on Google Maps- Address #4 - 2230 Upper Middle Road, Burlington, ON L7P 2Z9
- City Burlington Condos For Sale
- Postal Code L7P 2Z9
- Area Brant Hills
Other Details
Updated on June 23, 2025 at 3:21 pm- MLS Number: W12227078
- Asking Price: $649,900
- Condo Size: 1200-1399 Sq. Ft.
- Bedrooms: 4
- Bathrooms: 2
- Condo Type: Condo Townhouse
- Listing Status: For Sale
Additional Details
- Building Name: Forest heights
- Heating: Forced air
- Cooling: Central air
- Roof: Asphalt shingle
- Basement: Finished with walk-out
- Parking Features: Underground
- PropertySubtype: Condo townhouse
- Garage Type: Underground
- Tax Annual Amount: $2,745.28
- Balcony Type: None
- Maintenance Fees: $715
- ParkingTotal: 2
- Pets Allowed: Restricted
- Maintenance Fees Include: Common elements included, building insurance included, water included, cable tv included
- Architectural Style: 2-storey
- Fireplaces Total : 1
- Exposure: West
- Kitchens Total: 1
- HeatSource: Gas
- Tax Year: 2024
Property Overview
Introducing a luxurious 4-bedroom condo at 2230 Upper Middle in Burlington. This stunning property boasts a spacious layout, modern finishes, and breathtaking views. Located in a prime area, residents can enjoy nearby parks, shopping centers, and top-rated schools. The building offers excellent amenities such as a fitness center, pool, and concierge services. Don't miss out on this rare opportunity to own a dream condo in a highly sought-after location.
Mortgage Calculator
- Down Payment %
- Mortgage Amount
- Monthly Mortgage Payment
- Property Tax
- Condo Maintenance Fees
















































