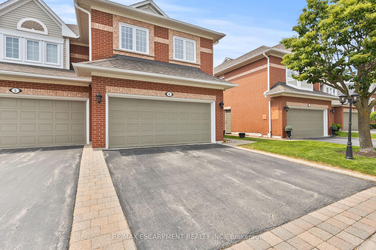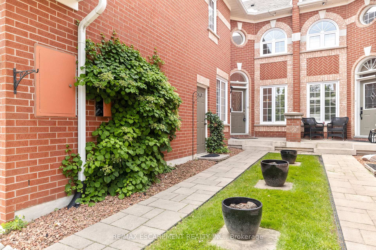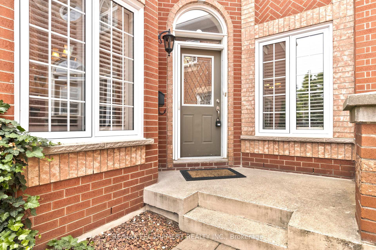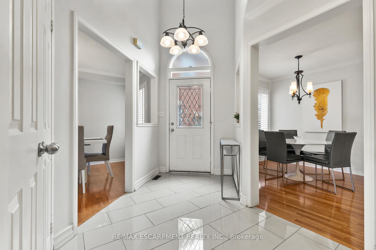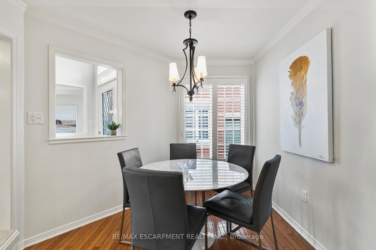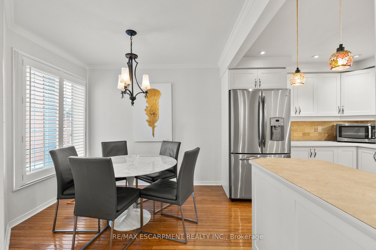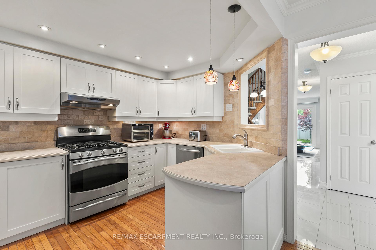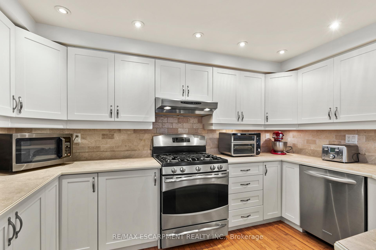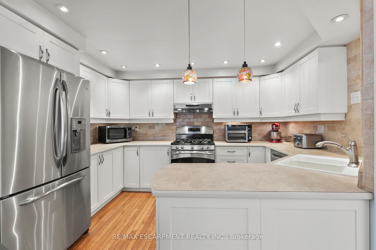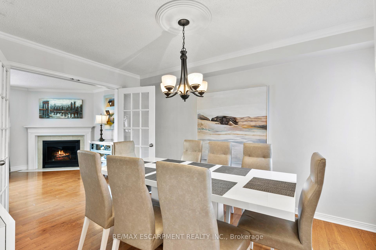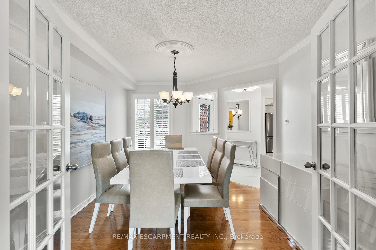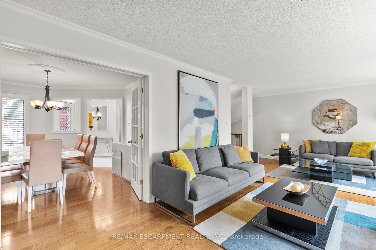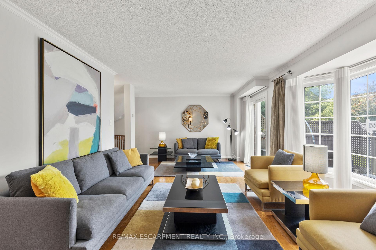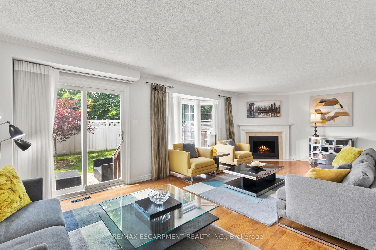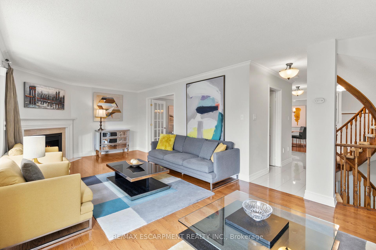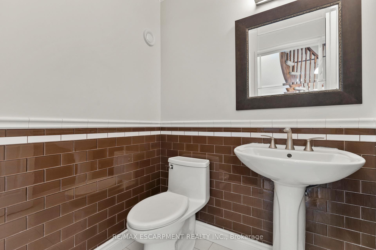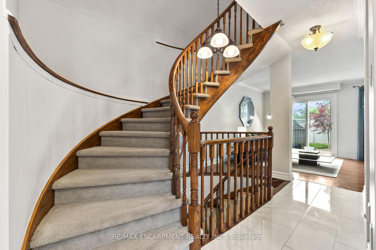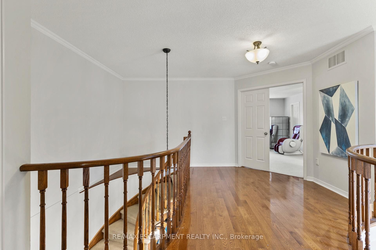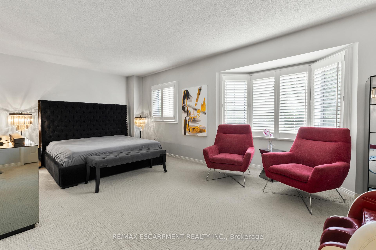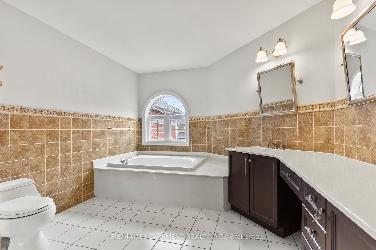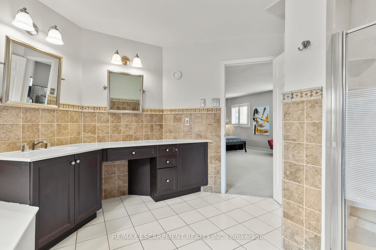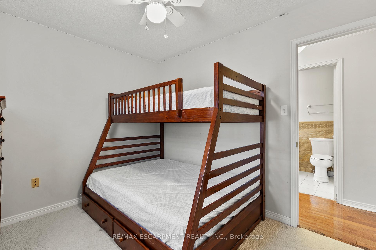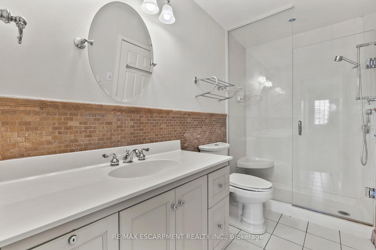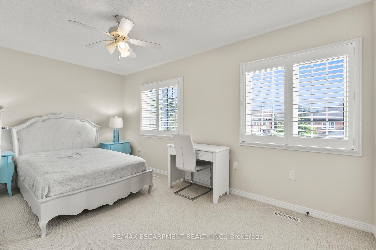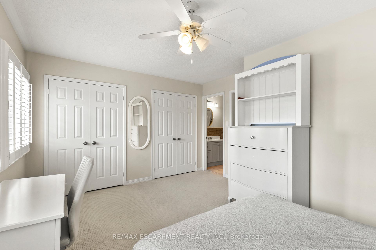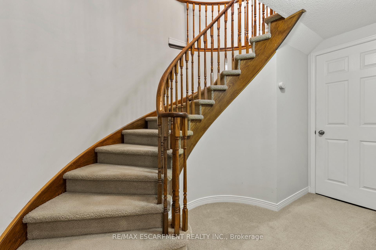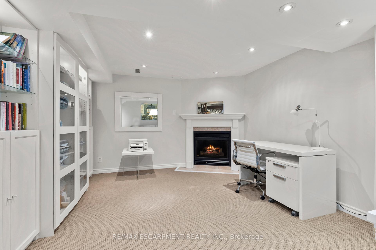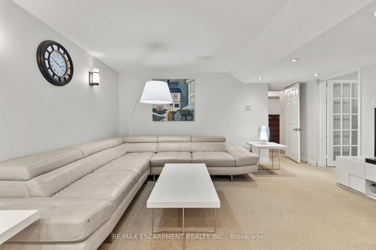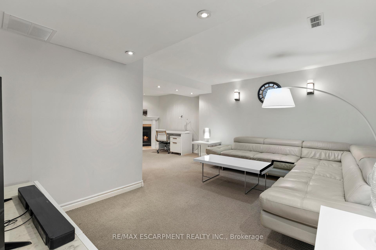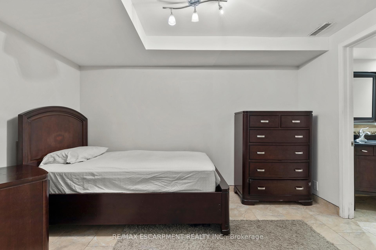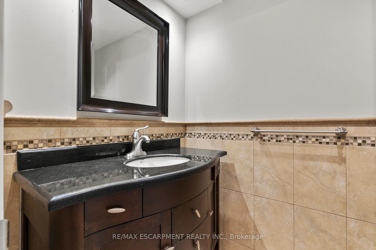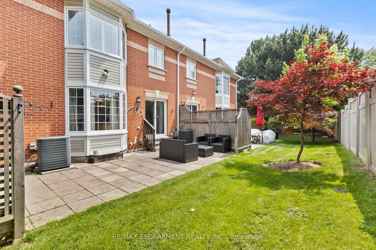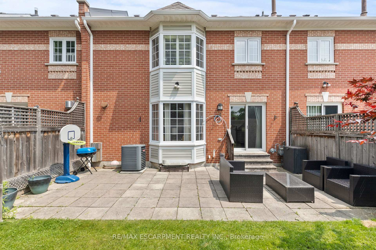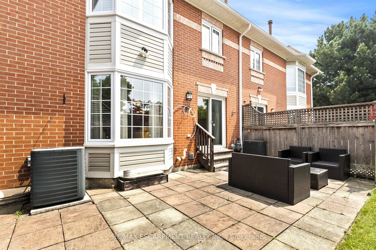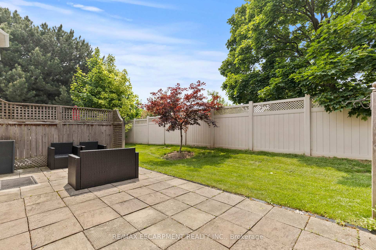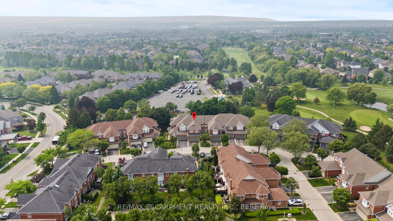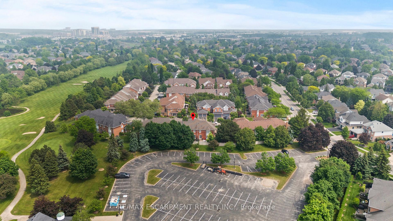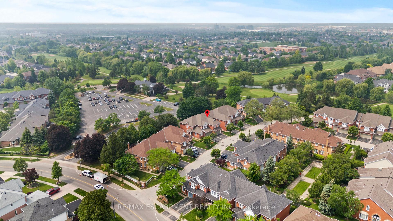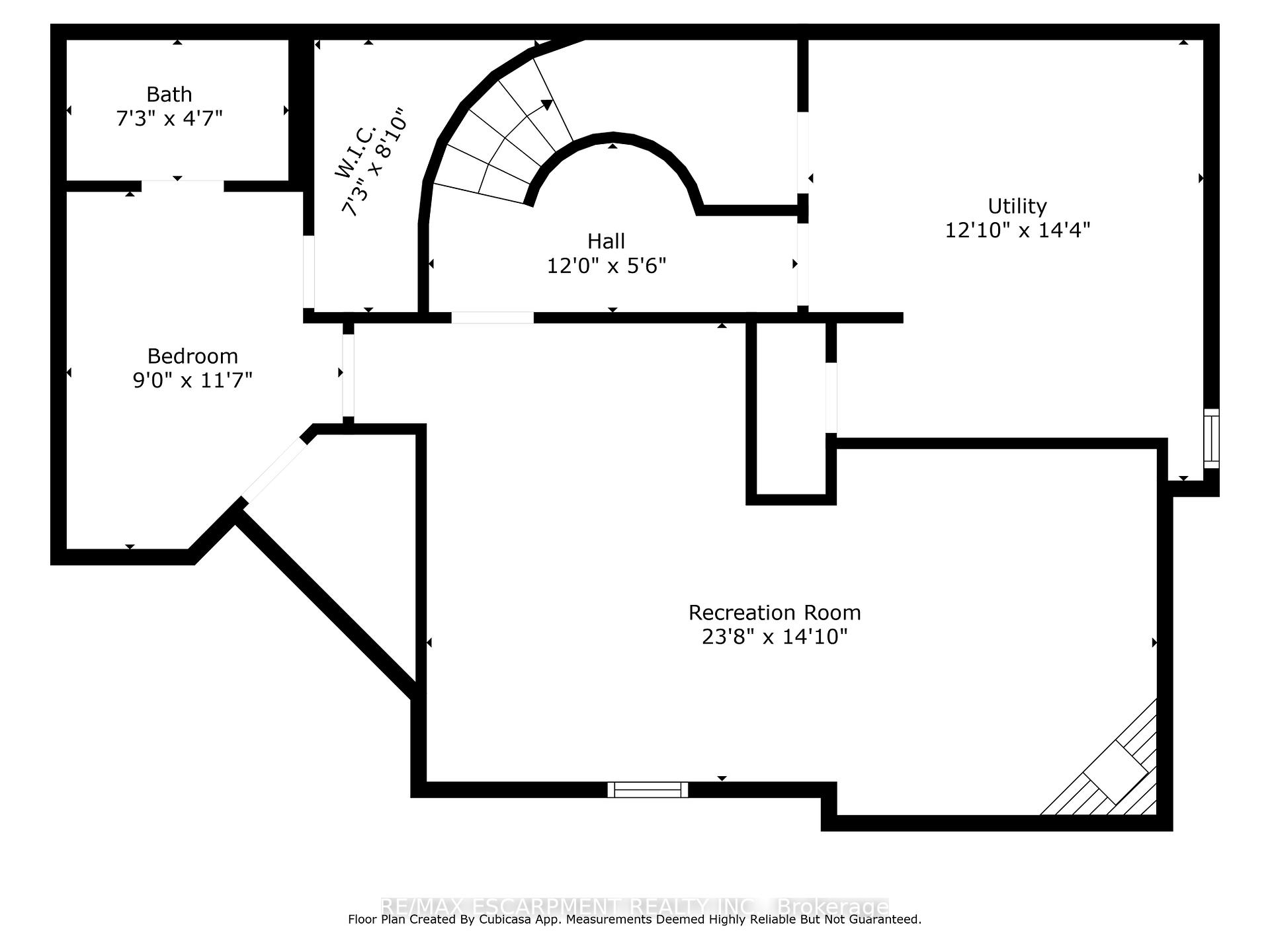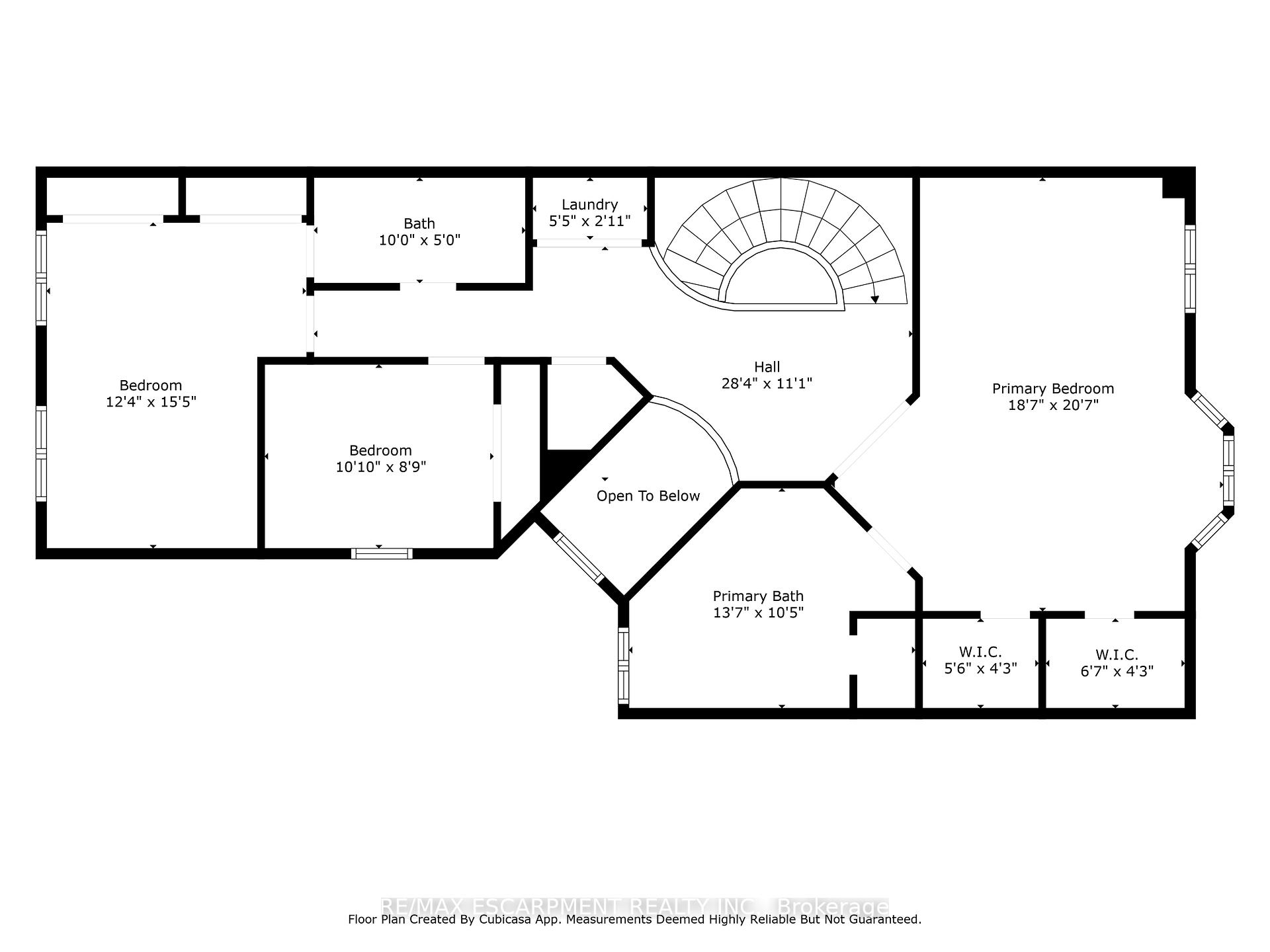4 Bedrooms Condo at 2145 Country Club, Burlington For sale
Listing Description
Tucked away in one of Burlingtons most desirable neighbourhoods, 6-2145 Country Club Drive offers the perfect blend of space, comfort, and location.This beautifully maintained 3 plus 1 bedroom, 4 bathroom townhome features over 2000 square feet of above grade living space, along with a double car garage for added convenience. Just steps from Millcroft Golf Course, this home is an ideal fit for growing families or anyone looking to settle in a well connected, family friendly community.Enjoy the benefit of top rated schools nearby and a variety of amenities right down the road, including parks, shops, and restaurants. Inside, the layout is both functional and inviting, with generous living areas and a finished lower level thats perfect for a home office, guest room, or playroom.Make this your next move and see why life at Country Club Drive just feels right.
Street Address
Open on Google Maps- Address #6 - 2145 Country Club Drive, Burlington, ON L7M 4E1
- City Burlington Condos For Sale
- Postal Code L7M 4E1
- Area Rose
Other Details
Updated on June 19, 2025 at 2:21 pm- MLS Number: W12204460
- Asking Price: $799,900
- Condo Size: 2000-2249 Sq. Ft.
- Bedrooms: 4
- Bathrooms: 4
- Condo Type: Condo Townhouse
- Listing Status: For Sale
Additional Details
- Heating: Forced air
- Cooling: Central air
- Basement: Finished
- PropertySubtype: Condo townhouse
- Garage Type: Attached
- Tax Annual Amount: $7,356.00
- Balcony Type: None
- Maintenance Fees: $640
- ParkingTotal: 4
- Pets Allowed: Restricted
- Maintenance Fees Include: Common elements included, building insurance included
- Architectural Style: 2-storey
- Exposure: South east
- Kitchens Total: 1
- HeatSource: Gas
- Tax Year: 2024
Property Overview
Welcome home to this luxurious 4-bedroom condo located in the prestigious Country Club community of Burlington. This stunning property boasts spacious living areas, modern finishes, and breathtaking views. Enjoy resort-style amenities, including a pool, gym, and tennis courts. Don't miss out on the opportunity to own your dream home in this highly sought-after neighborhood. Schedule a showing today!
Mortgage Calculator
- Down Payment %
- Mortgage Amount
- Monthly Mortgage Payment
- Property Tax
- Condo Maintenance Fees



