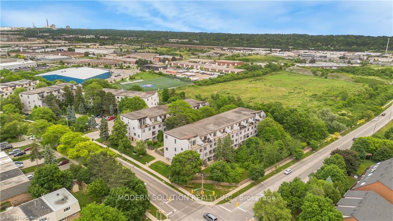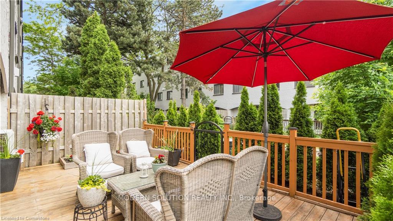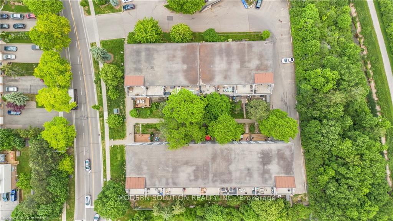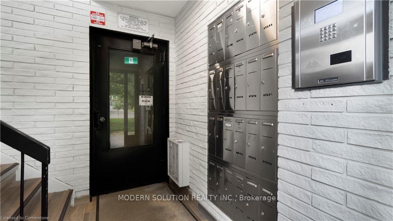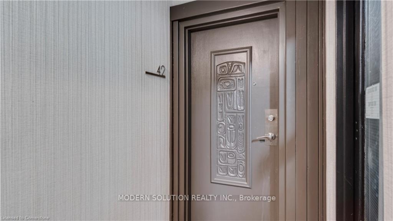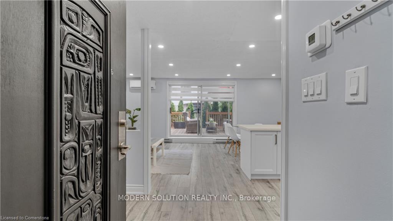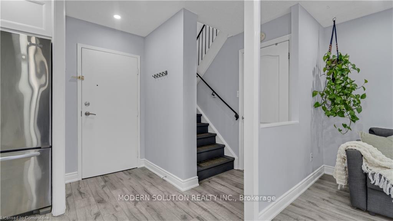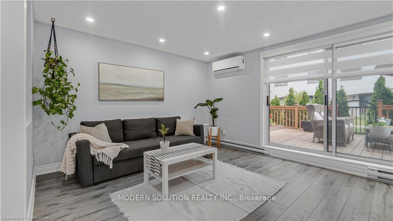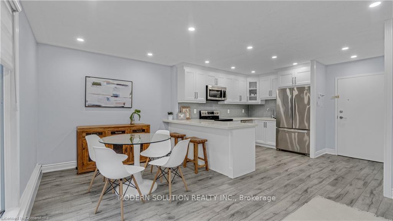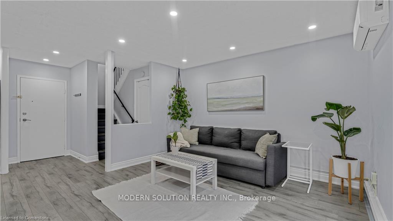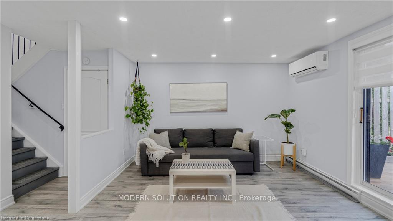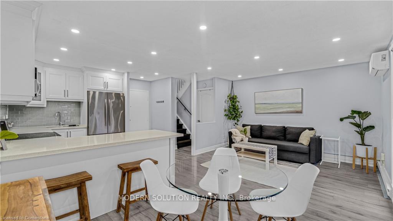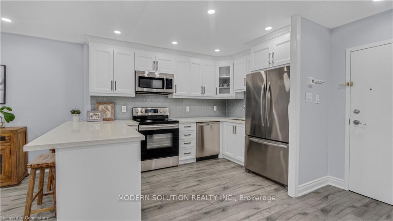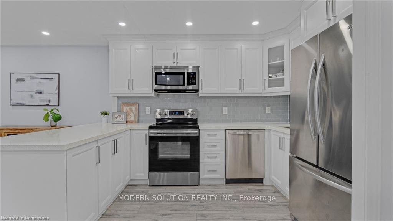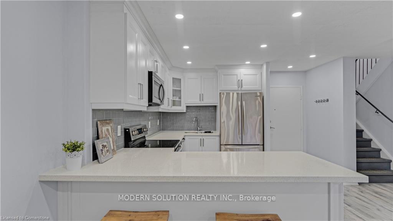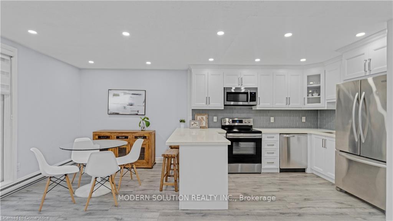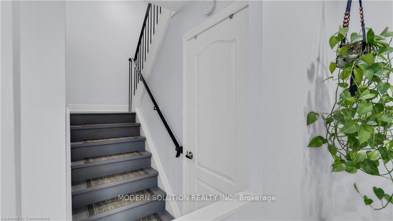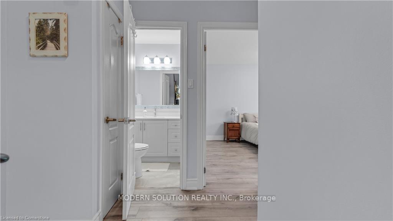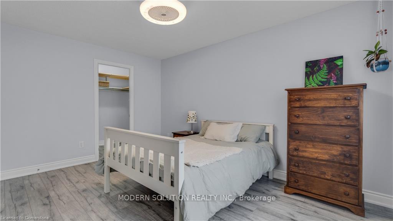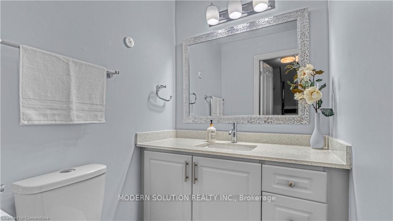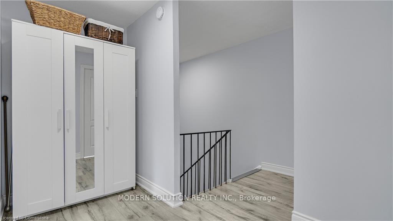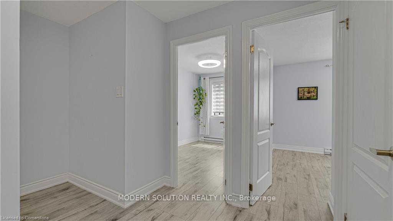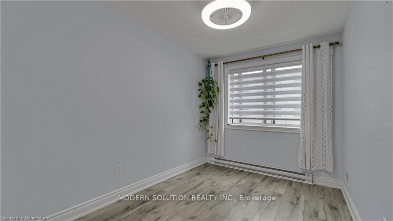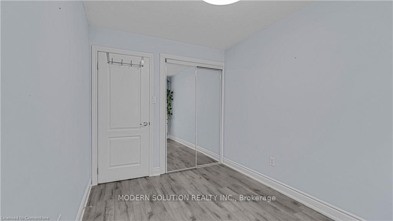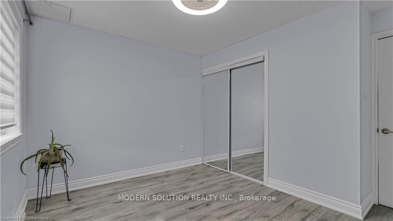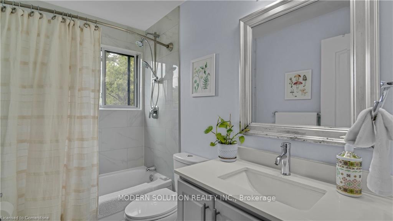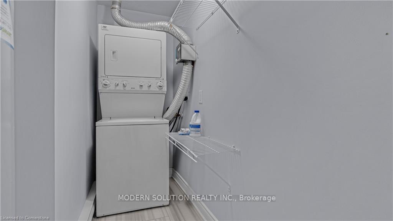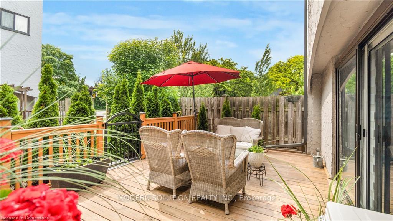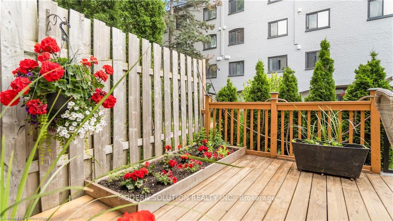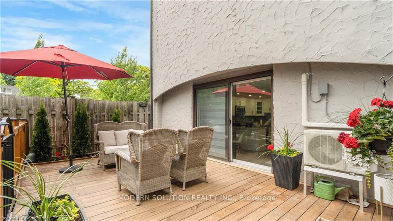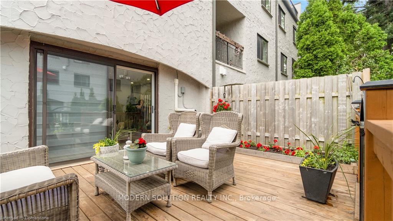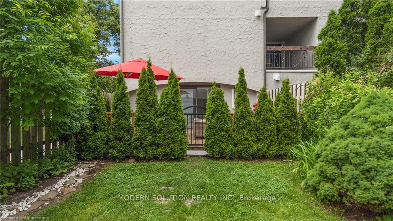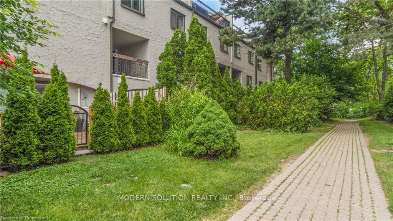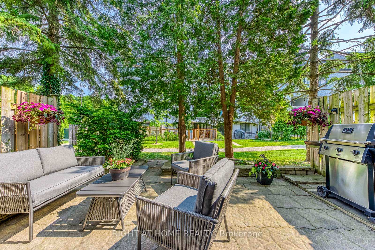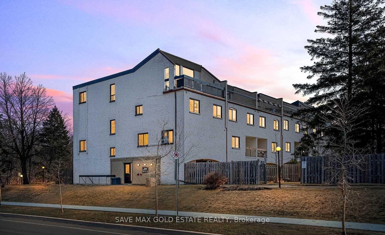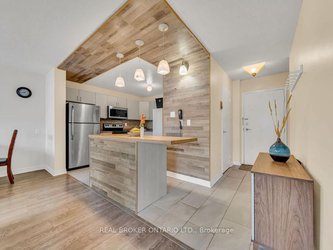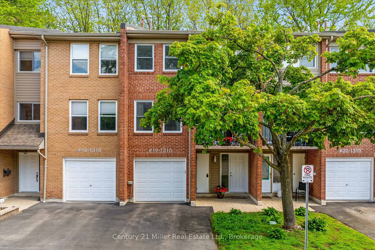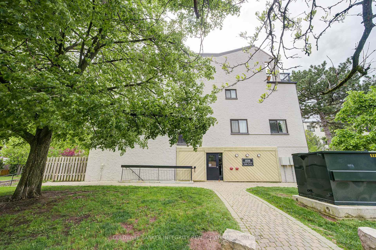4 Bedrooms Condo at 1016 Falgarwood, Oakville For sale
Listing Description
Welcome to your new home, located in desirable Trafalgar Woods Oakville. This Three bedroom two bath townhouse condo checks all the boxes. This condo has been freshly painted, updated awesome patio off dining area, pot lights, stainless steel appliances, insuite laundry, carpet free, quartz countertops, closet organizers, updated light fixtures. This is what you have been looking for. This unit has an amazing open concept, with lots of living space. One of the few units that has an air conditioning wall unit on main level. Condo fees include unlimited high speed internet, Cable TV, hot water tank, water, exterior building and property maintenance, plus underground parking. Close to QEW, public transit, shops, ravine trails, parks, Oakville Place Mall, Sheridan College, and schools. Pet friendly (restrictions apply) .
Street Address
Open on Google Maps- Address #42 - 1016 Falgarwood Drive, Oakville, ON L6H 2P3
- City Oakville Condos For Sale
- Postal Code L6H 2P3
- Area 1005 - FA Falgarwood
Other Details
Updated on June 17, 2025 at 7:20 pm- MLS Number: W12227037
- Asking Price: $529,999
- Condo Size: 1200-1399 Sq. Ft.
- Bedrooms: 4
- Bathrooms: 2
- Condo Type: Condo Townhouse
- Listing Status: For Sale
Additional Details
- Heating: Baseboard
- Cooling: None
- Basement: None
- Parking Features: Underground
- PropertySubtype: Condo townhouse
- Garage Type: Underground
- Tax Annual Amount: $2,069.00
- Balcony Type: Terrace
- Maintenance Fees: $904
- ParkingTotal: 1
- Pets Allowed: Restricted
- Maintenance Fees Include: Common elements included, building insurance included, parking included, water included
- Architectural Style: Stacked townhouse
- Exposure: West
- Kitchens Total: 1
- HeatSource: Electric
- Tax Year: 2025
Mortgage Calculator
- Down Payment %
- Mortgage Amount
- Monthly Mortgage Payment
- Property Tax
- Condo Maintenance Fees


