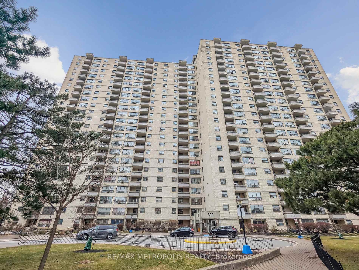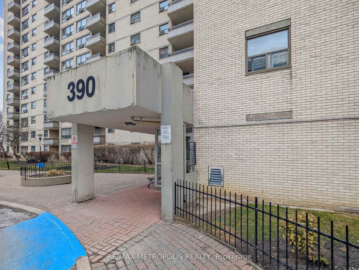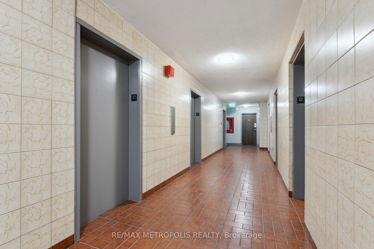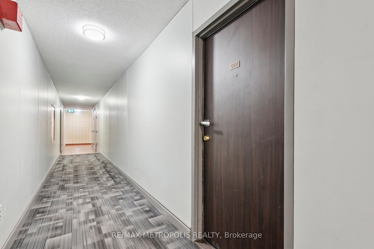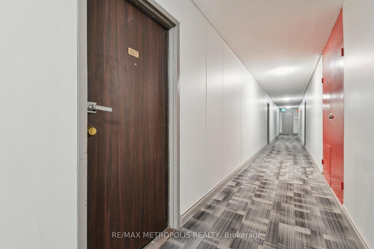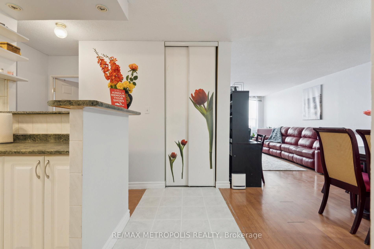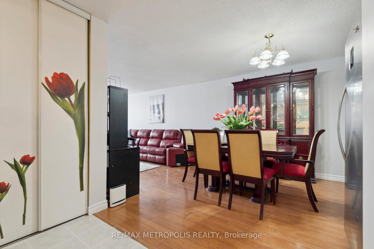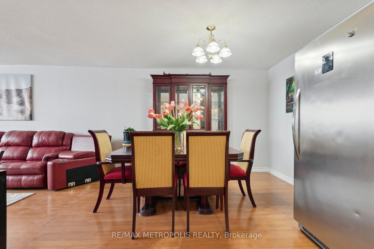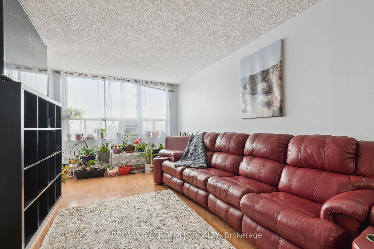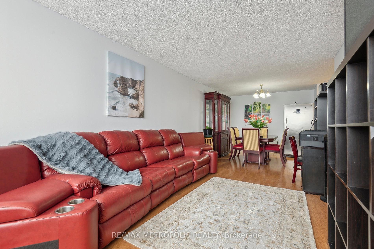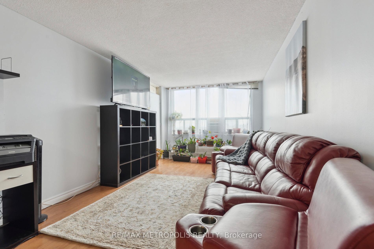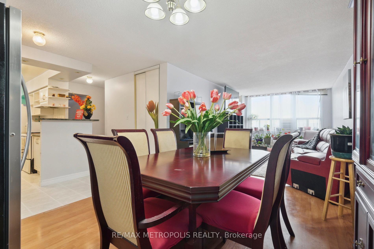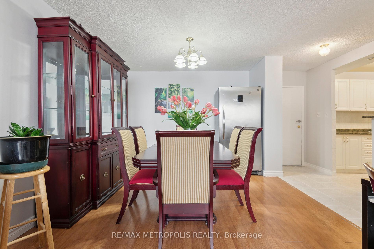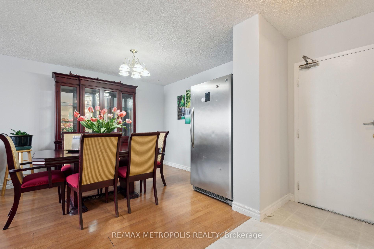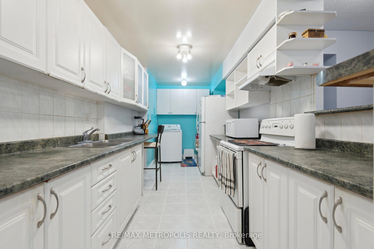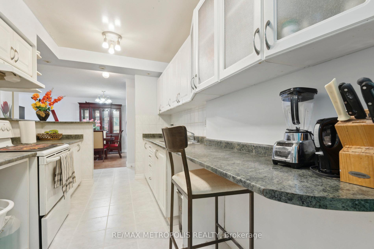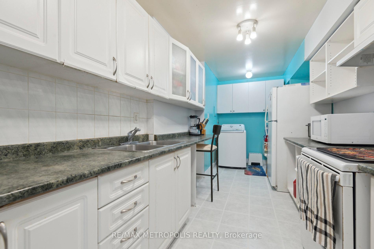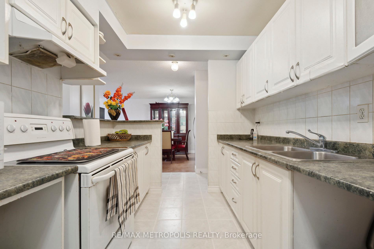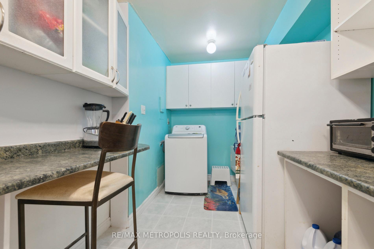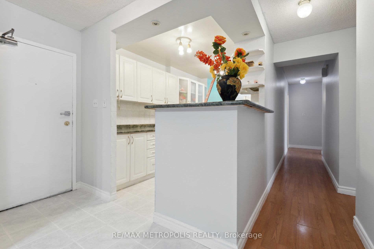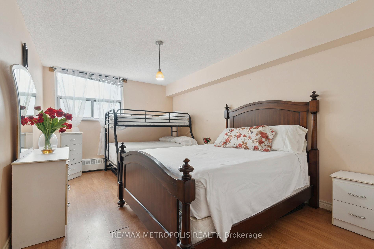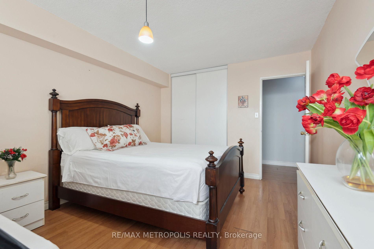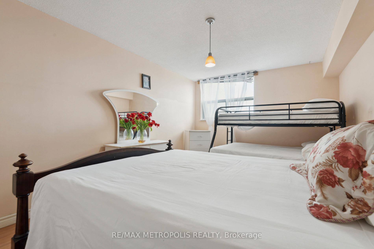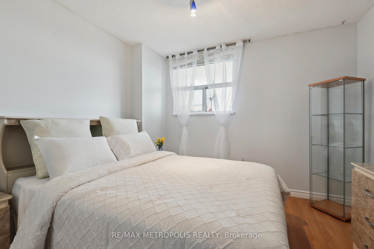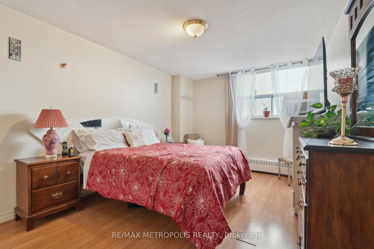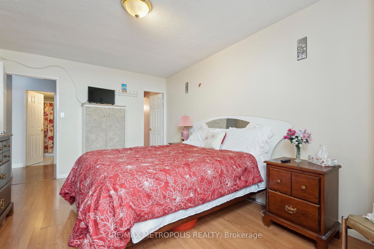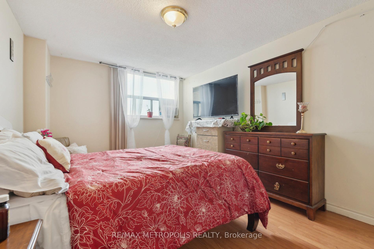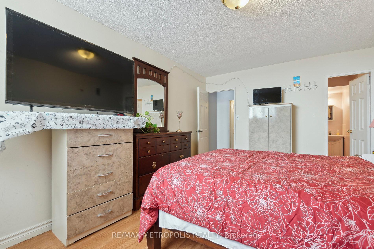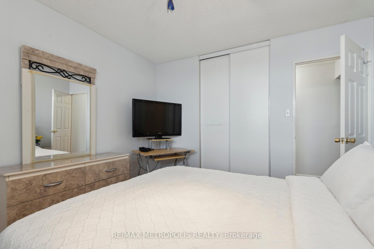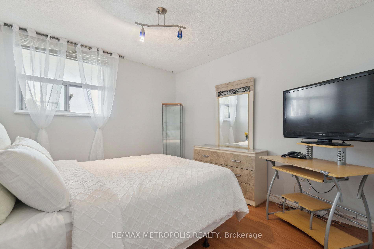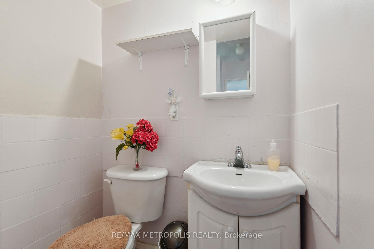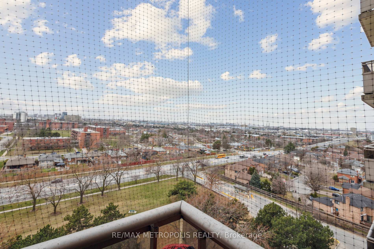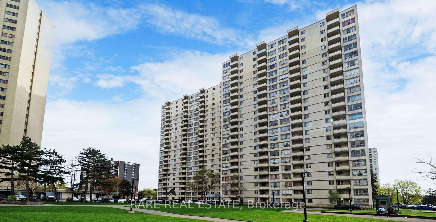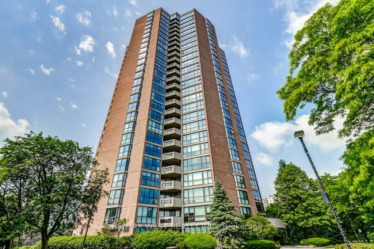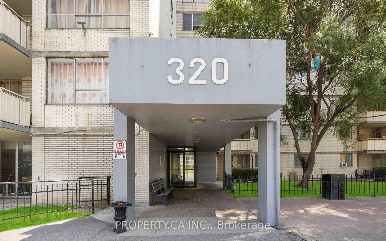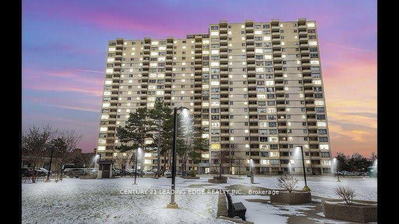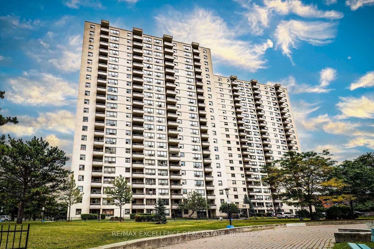Listing Description
Experience luxury, comfort, and unrivaled space in this exceptional condo unit! One of the largest and most well-appointed units in the building, this elegant 3-bedroom, 2-bathroom home is crafted for modern living. Featuring a thoughtfully designed floor plan with 6 generous rooms, the space welcomes natural light, offering an airy and inviting ambience. Step out onto your private balcony to savor morning coffee or enjoy an evening retreat, all while taking in the sophisticated surroundings. Perfectly situated in a vibrant neighborhood, you’ll find top-rated schools, a variety of shopping plazas, lush parks, and convenient everyday amenities just moments away. Additionally, enjoy seamless connectivity with direct bus access to the subway, and quick entry to Highway 401 and Pearson International Airport. A rare opportunity for discerning buyers seeking a harmonious blend of style and functionality. Make this exquisite space your next home!
Street Address
Open on Google Maps- Address 390 DIXON Road, Toronto W09, ON M9R 1T4
- City Toronto City MLS Listings
- Postal Code M9R 1T4
- Area Kingsview Village-The Westway
Other Details
Updated on May 8, 2025 at 10:47 am- MLS Number: W12105133
- Asking Price: $498,000
- Condo Size: 1200-1399 Sq. Ft.
- Bedrooms: 3
- Bathrooms: 2
- Condo Type: Condo Apartment
- Listing Status: For Sale
Additional Details
- Heating: Forced air
- Cooling: None
- Basement: None
- Parking Features: None
- PropertySubtype: Condo apartment
- Garage Type: Underground
- Tax Annual Amount: $1,080.08
- Balcony Type: Open
- Maintenance Fees: $919
- ParkingTotal: 1
- Pets Allowed: Restricted
- Maintenance Fees Include: Heat included, hydro included, water included, cable tv included, common elements included, building insurance included, parking included
- Architectural Style: Apartment
- Exposure: West
- Kitchens Total: 1
- HeatSource: Gas
- Tax Year: 2024
Features
Property Overview
Welcome to luxury living at its finest in this stunning Toronto condo! This spacious 2-bedroom, 2-bathroom unit features a modern open-concept layout, high-end finishes, and breathtaking views of the city skyline. Enjoy the convenience of being just steps away from shopping, dining, and public transportation. Don't miss out on this opportunity to own a piece of urban paradise in the heart of Toronto. Schedule a viewing today!
Mortgage Calculator
- Down Payment %
- Mortgage Amount
- Monthly Mortgage Payment
- Property Tax
- Condo Maintenance Fees


