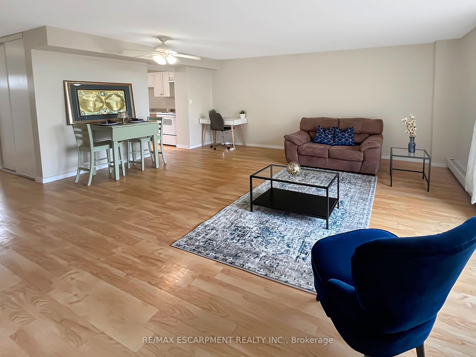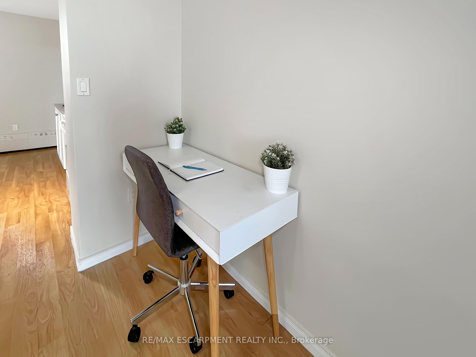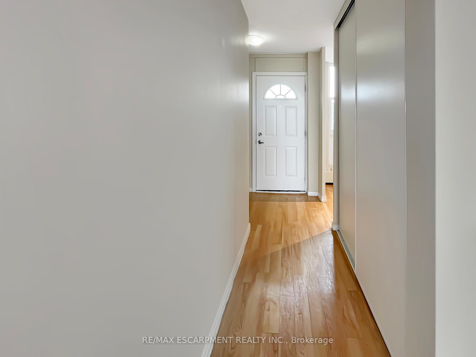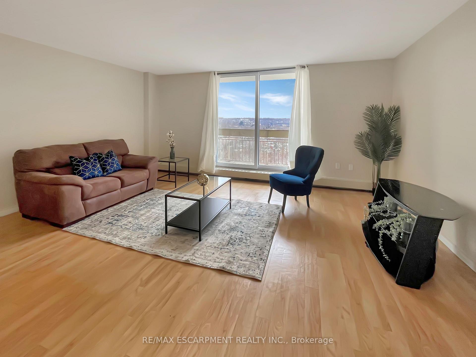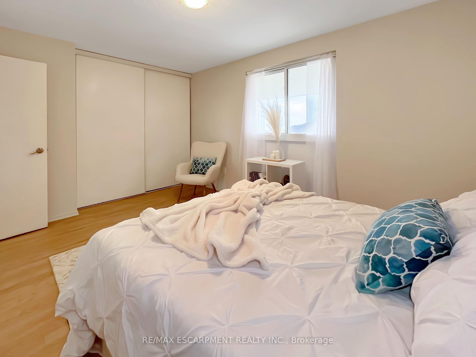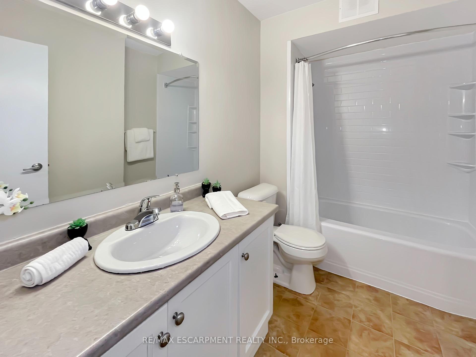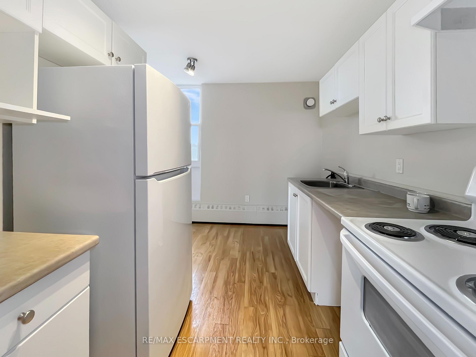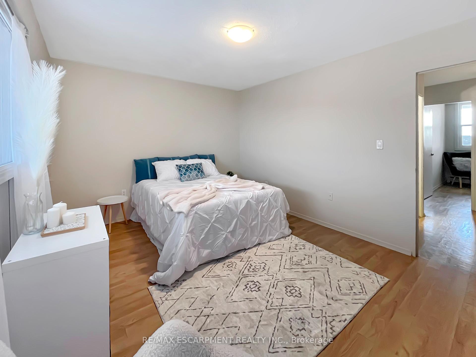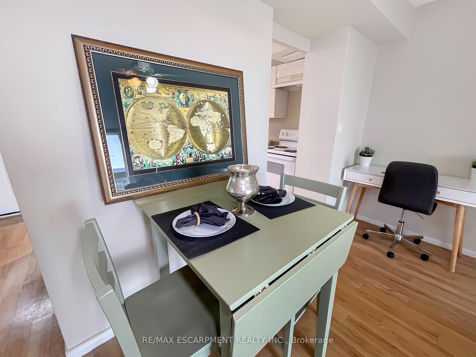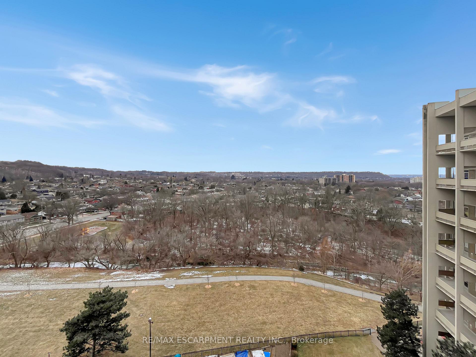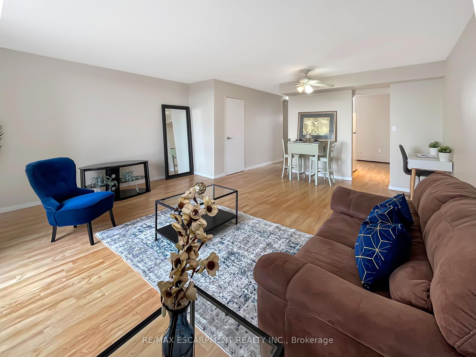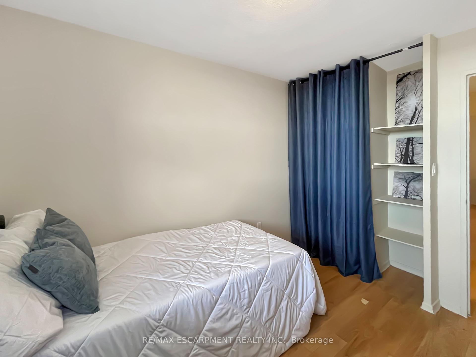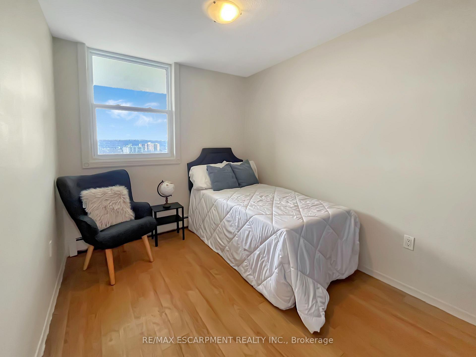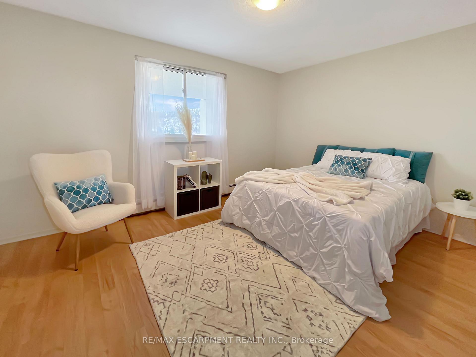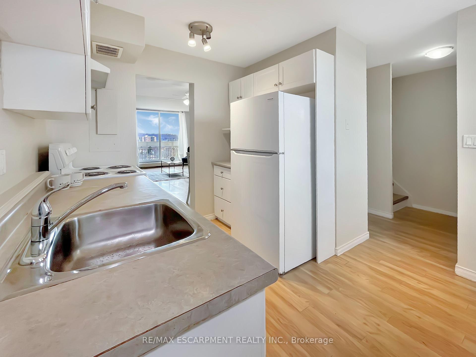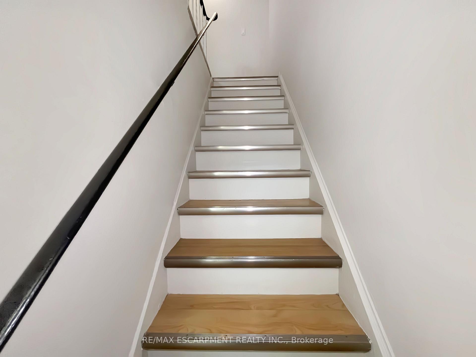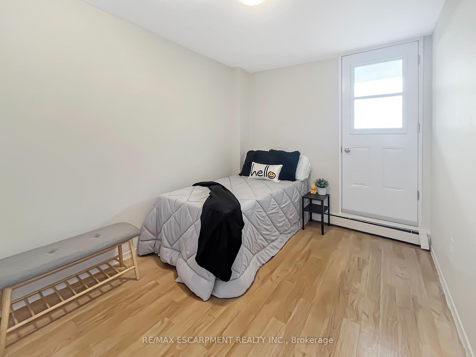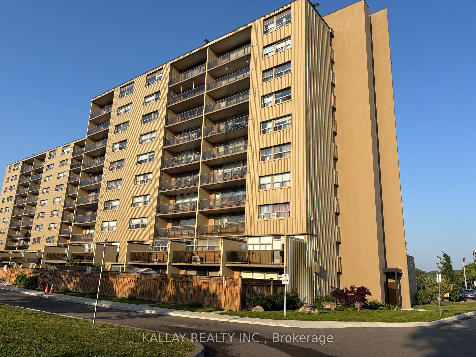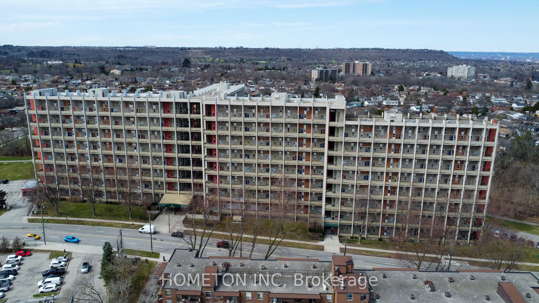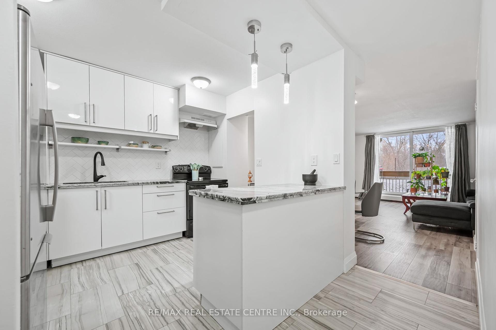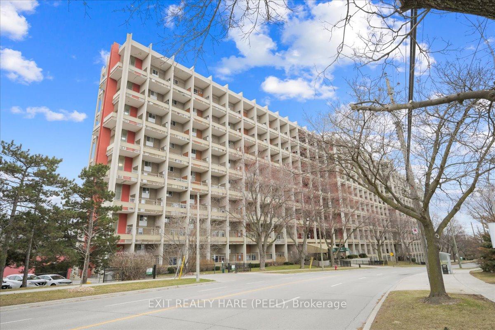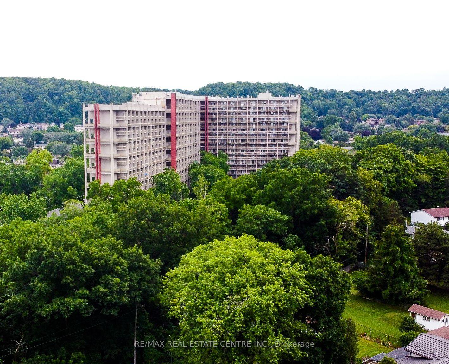3 Bedrooms Condo at 350 Quigley, Hamilton For sale
Listing Description
Thinking of a Condo lifestyle? An opportunity to own one of the largest layouts in the building. Coming in at 1150 sq ft, this unique 3-bedroom 2-story townhome is Perfect for commuters, as the location offers easy access to the Redhill Parkway and QEW, with plenty of walking trails nearby. The building boasts stunning views of greenspace and the surrounding area, with a spacious master bedroom, including newer windows, patio door and firedoor. The open-concept living/dining area and well-sized kitchen come with a brand new stove and fridge. There is space and hook-ups in the unit to bring a dishwasher, washer and dryer. There is also a bonus closet under the stairs that can be used as a walk-in pantry or added storage. The unit comes with one underground parking space, and a large storage locker in the basement. The building amenities include a basketball court (with nets in a covered area), a community garden, bike storage, a party room, children’s playground and community BBQ’s. The two-story layout and outdoor sky streets give the building a townhome feel, and being pet-friendly, you can have it all and your furry friends! Located in East Hamilton, close to schools, parks, shopping, and major highways, this is an affordable option with everything you need.
Street Address
Open on Google Maps- Address #712 - 350 Quigley Road, Hamilton, ON L8K 5N2
- City Hamilton Condos For Sale
- Postal Code L8K 5N2
- Area Vincent
Other Details
Updated on June 19, 2025 at 4:22 pm- MLS Number: X11935796
- Asking Price: $349,900
- Condo Size: 1000-1199 Sq. Ft.
- Bedrooms: 3
- Bathroom: 1
- Condo Type: Condo Apartment
- Listing Status: For Sale
Additional Details
- Building Name: Parkview terrace
- Heating: Baseboard
- Cooling: None
- Roof: Flat
- Basement: None
- Parking Features: Underground
- PropertySubtype: Condo apartment
- Garage Type: Underground
- Tax Annual Amount: $1,893.00
- Balcony Type: Open
- Maintenance Fees: $786
- ParkingTotal: 1
- Pets Allowed: Restricted
- Maintenance Fees Include: Heat included, water included, common elements included, building insurance included, parking included
- Architectural Style: 2-storey
- Exposure: East
- Kitchens Total: 1
- HeatSource: Gas
- Tax Year: 2024
Property Overview
Stunning 3-bedroom condo in Hamilton with panoramic lake views. This spacious unit features modern upgrades, open concept living, and a private balcony. Enjoy resort-style amenities including a pool, gym, and rooftop terrace. Close to shopping, dining, and easy access to highways. Don't miss out on this luxurious urban oasis!
Mortgage Calculator
- Down Payment %
- Mortgage Amount
- Monthly Mortgage Payment
- Property Tax
- Condo Maintenance Fees


