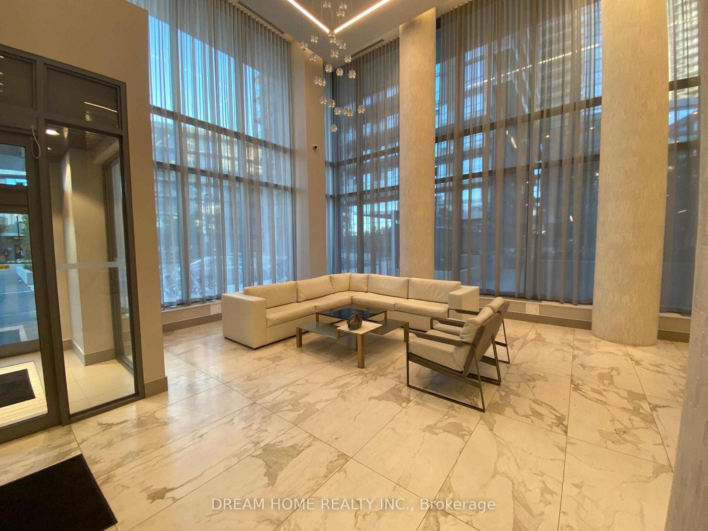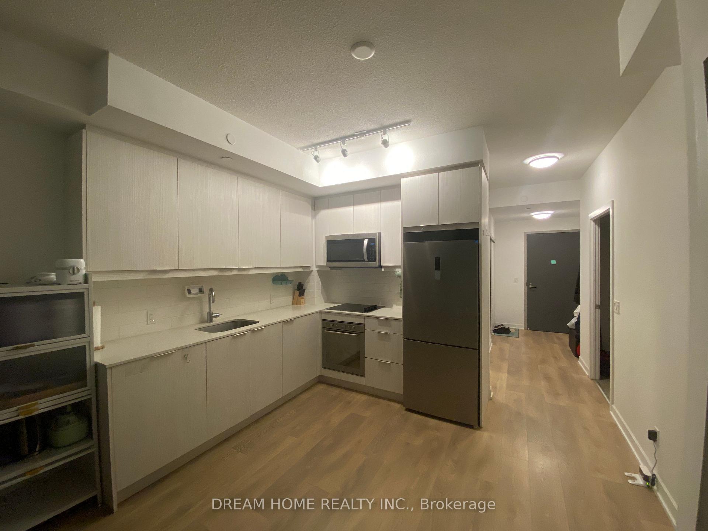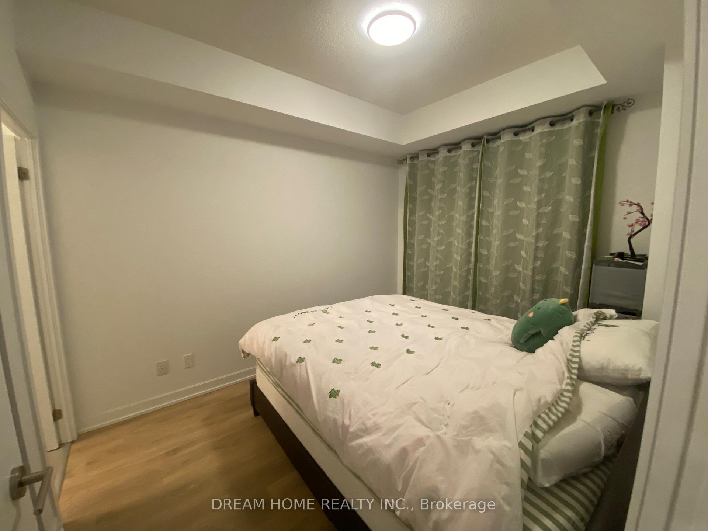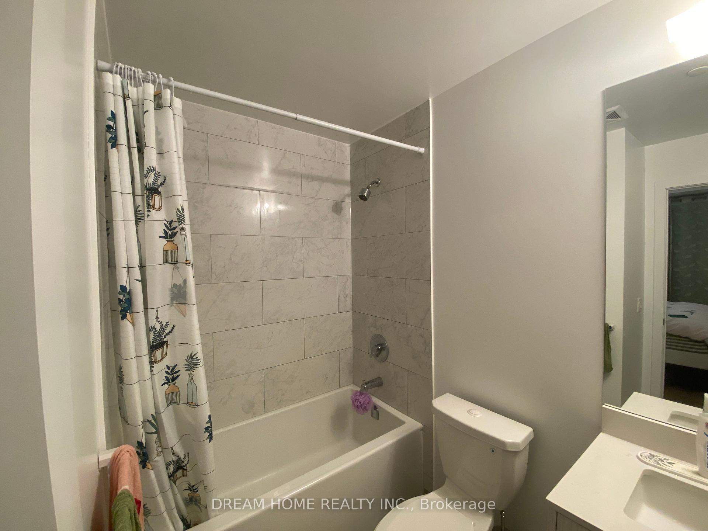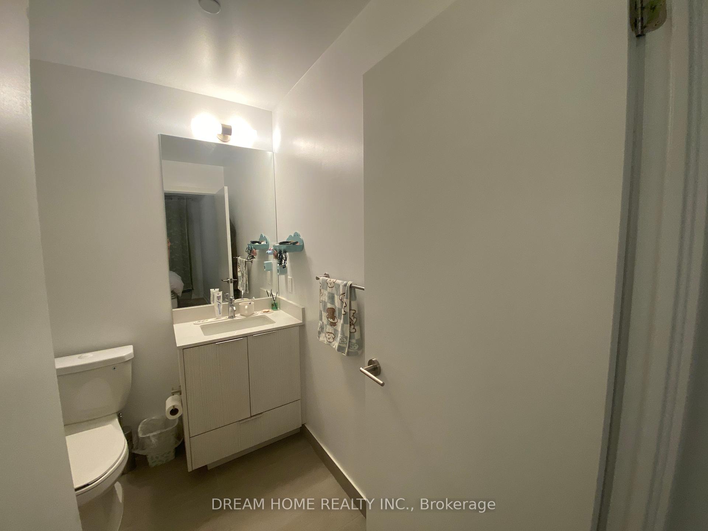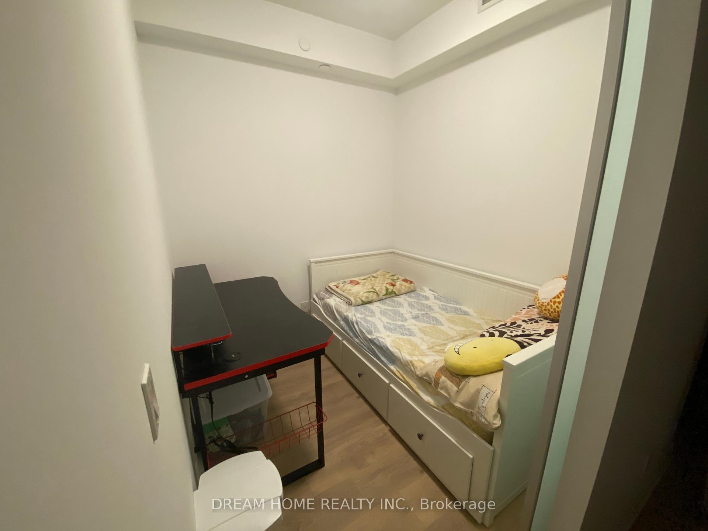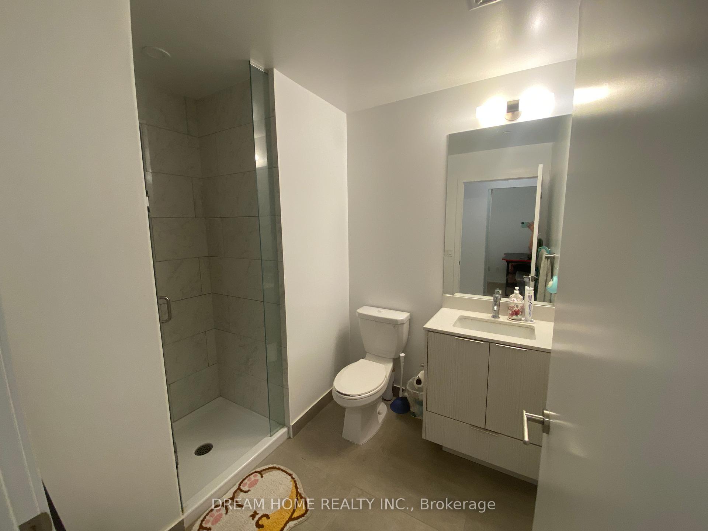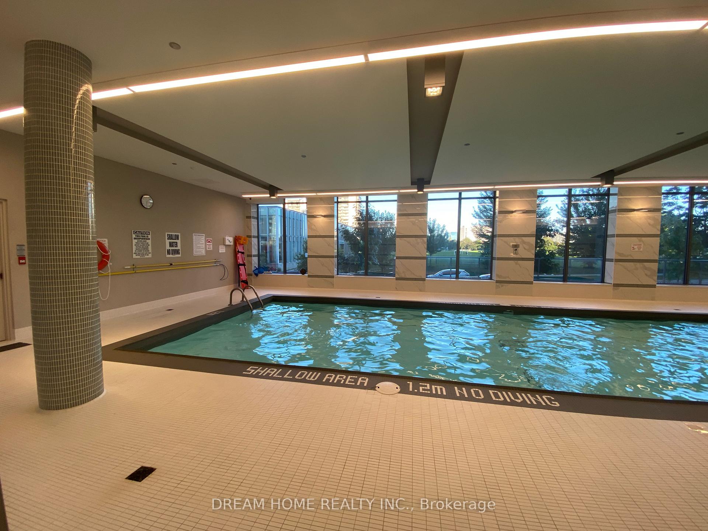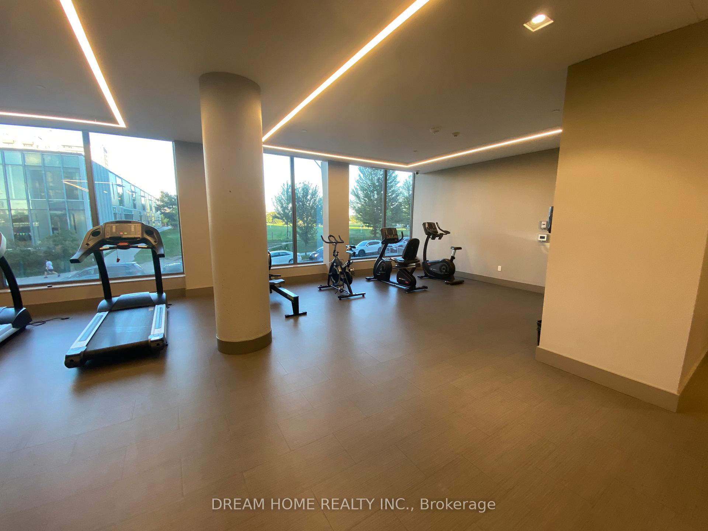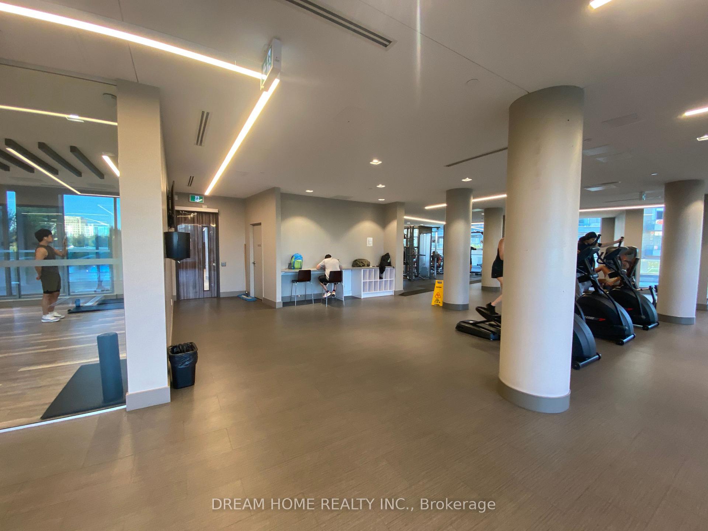2 Bedrooms Condo at 32 Forest Manor, Toronto For sale
Listing Description
Situated at the one of the most demanding areas.This two year-old south facing condo With Excellent Location, Steps Away From Subway Line, Right Next To 401 & 404 Highways Entrance. Center Of GTA Close To Everything! Across The Street From Fairview Mall With Movie Theater And T&T Supermarket,Different Shops, Countless Restaurants Of different Style Cafes Can meet Your Everyday Needs.Seneca College Is Not Far Away
Street Address
Open on Google Maps- Address 32 Forest Manor Road, Toronto C15, ON M2J 0H2
- City Toronto City MLS Listings
- Postal Code M2J 0H2
- Area Henry Farm
Other Details
Updated on May 8, 2025 at 10:31 am- MLS Number: C11993393
- Asking Price: $599,000
- Condo Size: 600-699 Sq. Ft.
- Bedrooms: 2
- Bathrooms: 2
- Condo Type: Condo Apartment
- Listing Status: For Sale
Additional Details
- Heating: Forced air
- Cooling: Central air
- Basement: None
- Parking Features: Underground
- PropertySubtype: Condo apartment
- Garage Type: Underground
- Tax Annual Amount: $2,517.81
- Balcony Type: Open
- Maintenance Fees: $496
- ParkingTotal: 1
- Pets Allowed: Restricted
- Maintenance Fees Include: Common elements included, parking included, building insurance included
- Architectural Style: Apartment
- Exposure: South
- Kitchens Total: 1
- HeatSource: Gas
- Tax Year: 2024
Property Overview
Welcome to luxury living at its finest in this stunning Toronto condo for sale. Located at 32 Forest Manor Road, this spacious and modern unit features top-of-the-line finishes, breathtaking views, and unbeatable amenities. With easy access to transit, shopping, and dining, this is the perfect opportunity to experience the ultimate urban lifestyle. Don't miss your chance to call this prestigious address home - schedule a viewing today!
Mortgage Calculator
- Down Payment %
- Mortgage Amount
- Monthly Mortgage Payment
- Property Tax
- Condo Maintenance Fees


