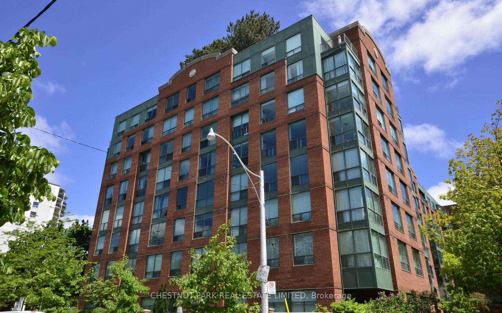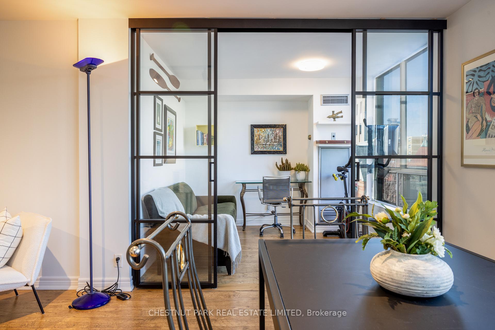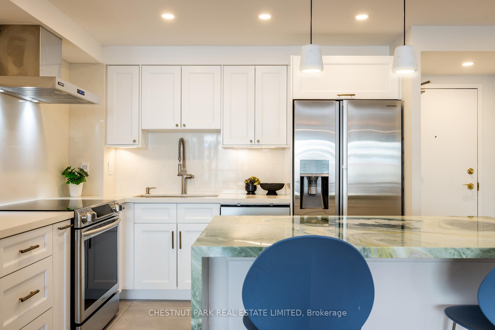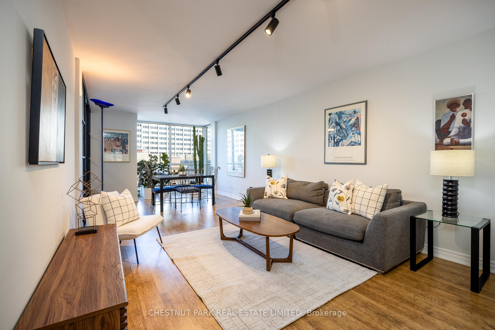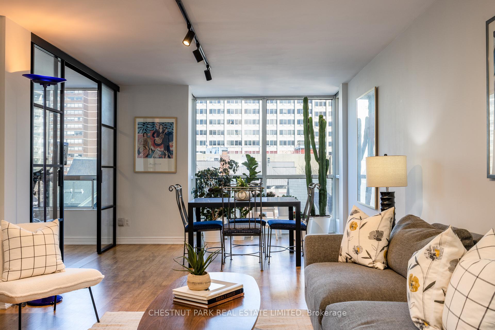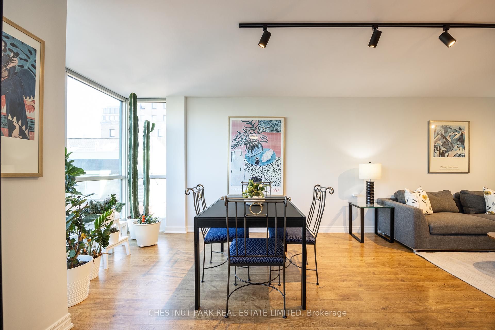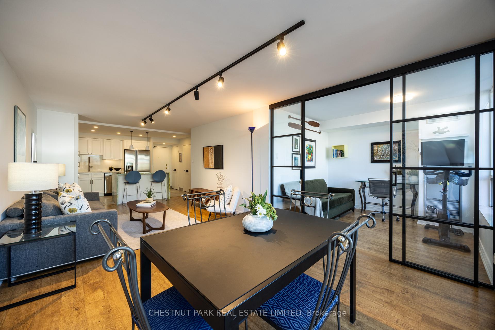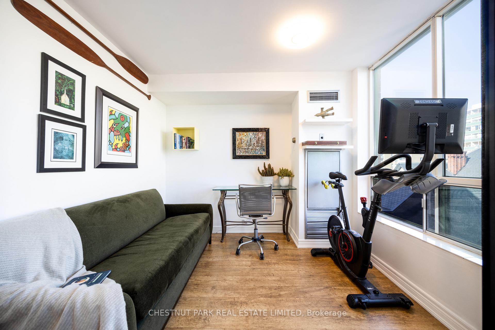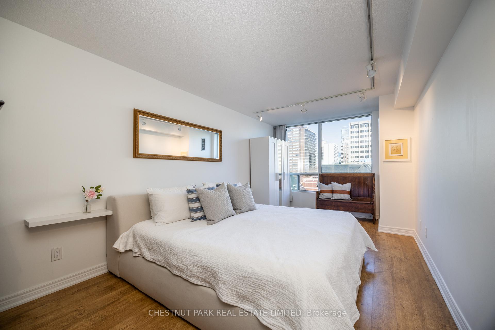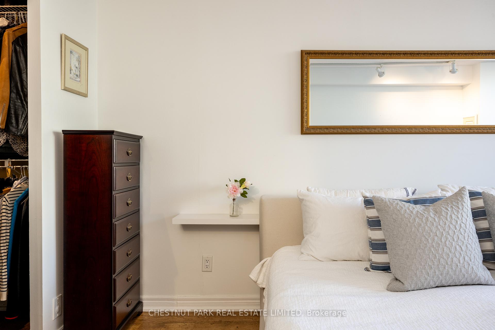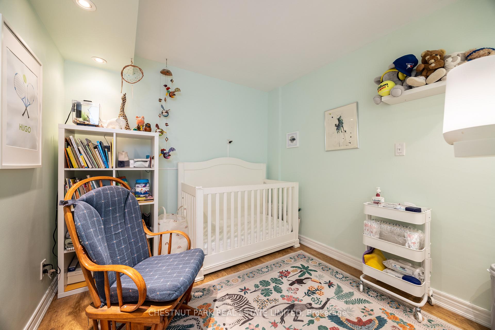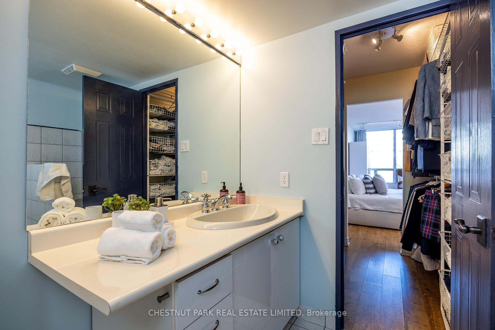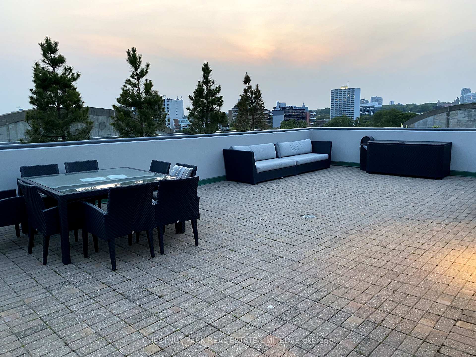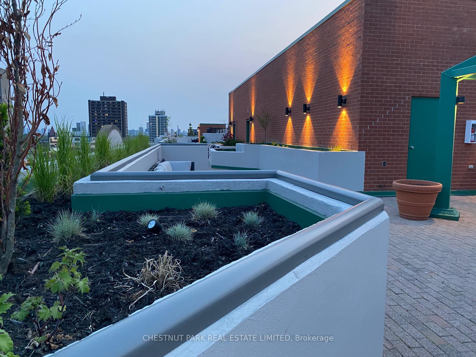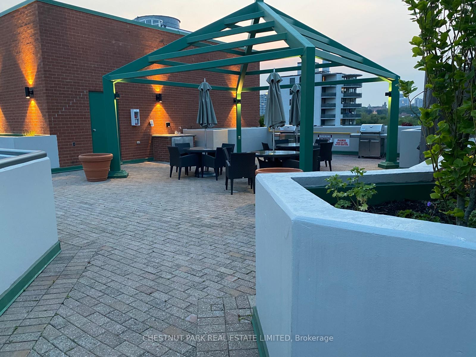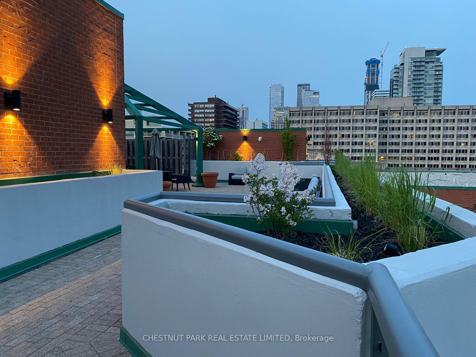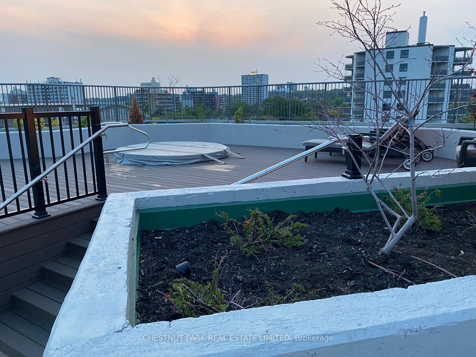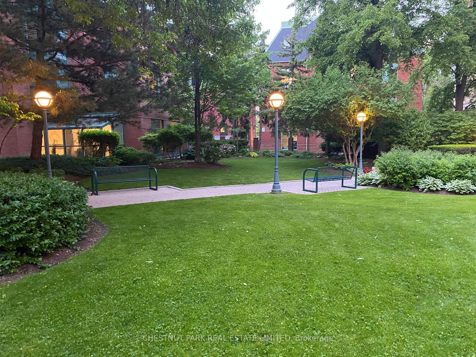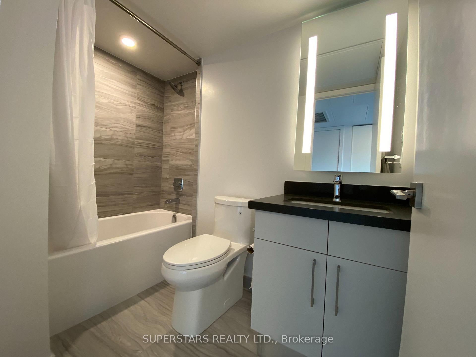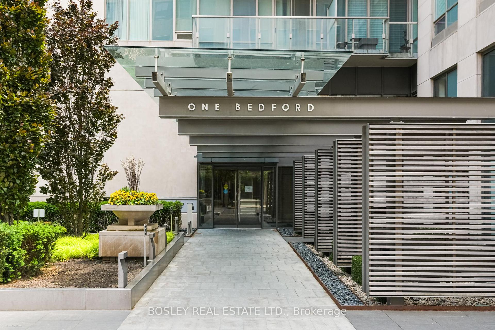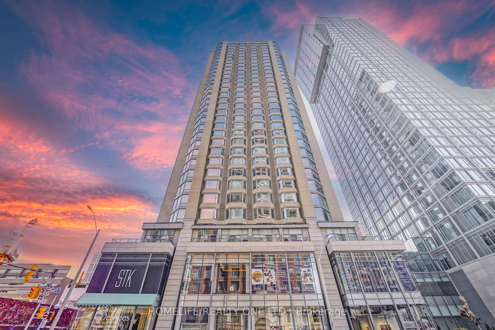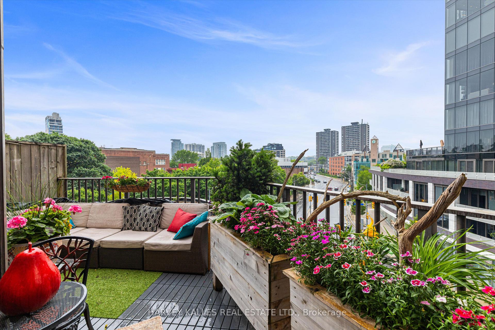3 Bedrooms Condo at 95 Prince Arthur, Toronto For sale
Listing Description
Live stylishly at 95 Prince Arthur a sleek, updated 2-bedroom + office condo tucked on a quiet block between the Annex and Yorkville. With approx. 1,125 square feet of open-concept living, this sun-filled suite serves up a renovated kitchen with a stunning Italian marble island, quartz counters + backsplash, and a glass slider opening to a flexible office or creative space. Two generous bedrooms, modern baths, and floor-to-ceiling windows complete the vibe. Bonus: There’s a rough-in for a door frame between the second bedroom and the office easily converted into a walk-through or connected space for added flexibility. The building brings it too; rooftop terrace with BBQs + hot tub, lush garden, party/meeting room, 24-hour concierge, visitor parking, and more. Maintenance fees cover all utilities. Comes with parking and a large locker. Steps to U of T, the ROM, Yorkvilles best boutiques and cafés, hospitals, and the subway. Urban life, with a side of calm.
Street Address
Open on Google Maps- Address #522 - 95 Prince Arthur Avenue, Toronto, ON M5R 3P6
- City Toronto City MLS Listings
- Postal Code M5R 3P6
- Area Annex - Yorkville - Bloor Street West
Other Details
Updated on June 10, 2025 at 4:21 pm- MLS Number: C12208360
- Asking Price: $1,059,000
- Condo Size: 1000-1199 Sq. Ft.
- Bedrooms: 3
- Bathrooms: 2
- Condo Type: Condo Apartment
- Listing Status: For Sale
Additional Details
- Heating: Forced air
- Cooling: Central air
- Basement: Other
- PropertySubtype: Condo apartment
- Garage Type: Underground
- Tax Annual Amount: $4,613.00
- Balcony Type: None
- Maintenance Fees: $963
- ParkingTotal: 1
- Pets Allowed: Restricted
- Maintenance Fees Include: Hydro included, water included, cac included, heat included, building insurance included, common elements included, parking included
- Architectural Style: Apartment
- Exposure: East
- Kitchens Total: 1
- HeatSource: Gas
- Tax Year: 2025
Mortgage Calculator
- Down Payment %
- Mortgage Amount
- Monthly Mortgage Payment
- Property Tax
- Condo Maintenance Fees


