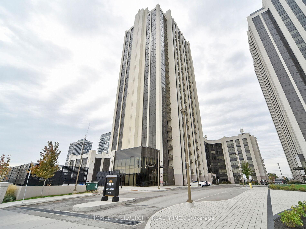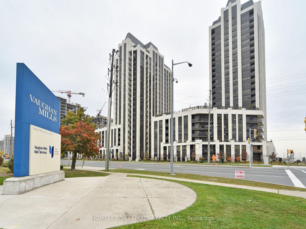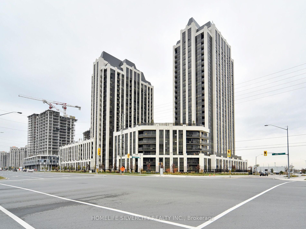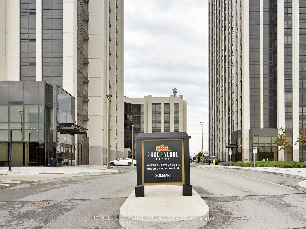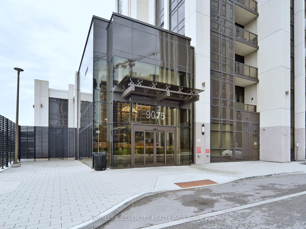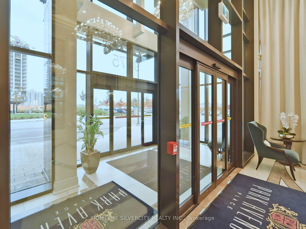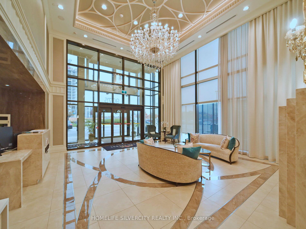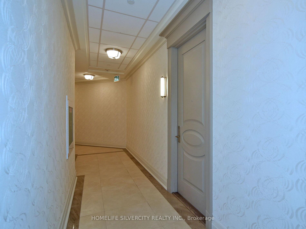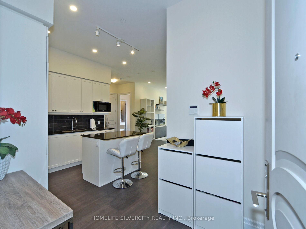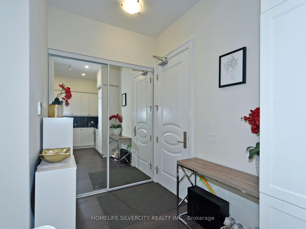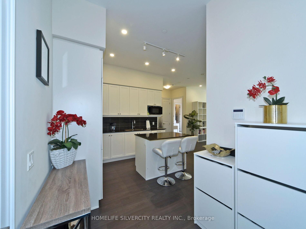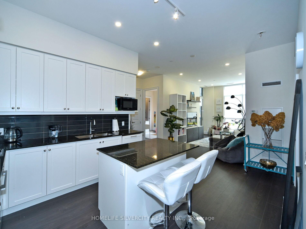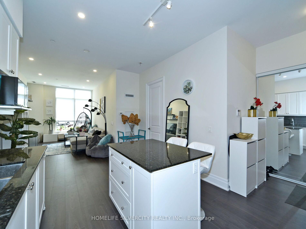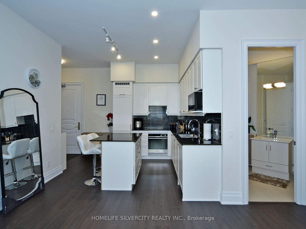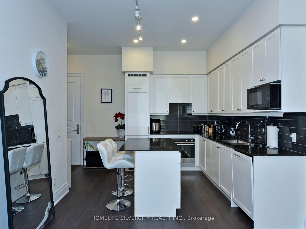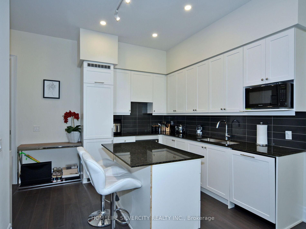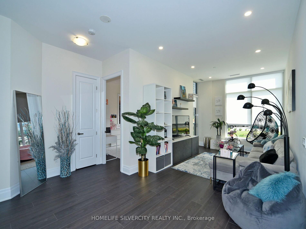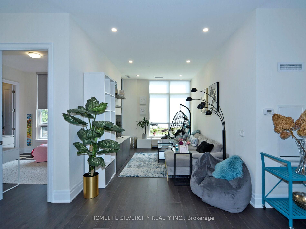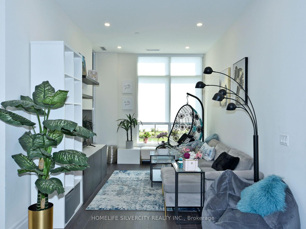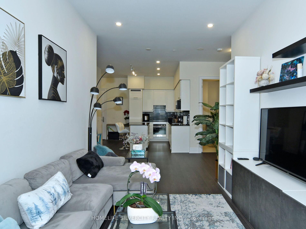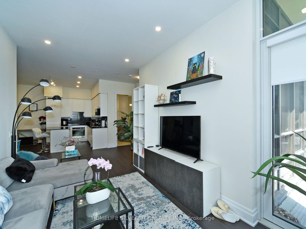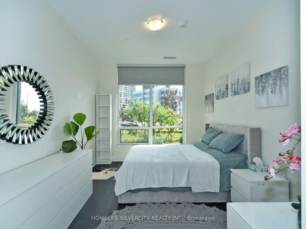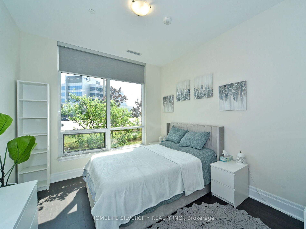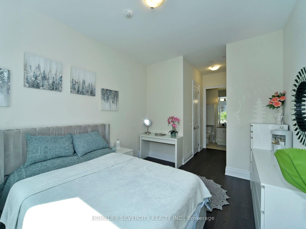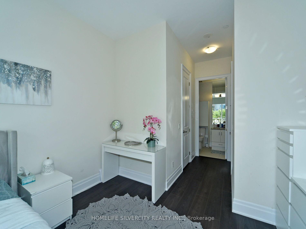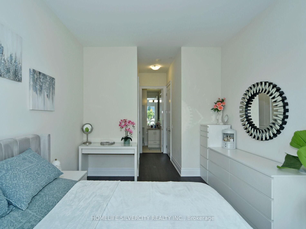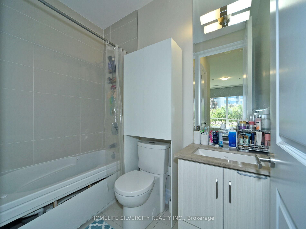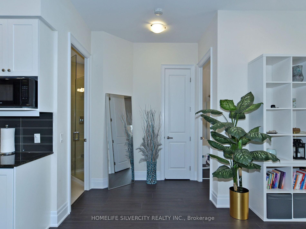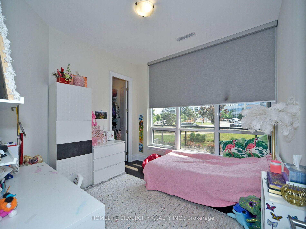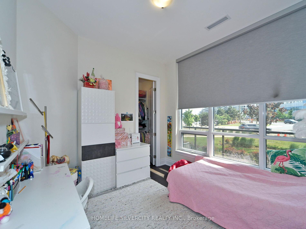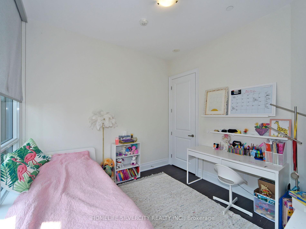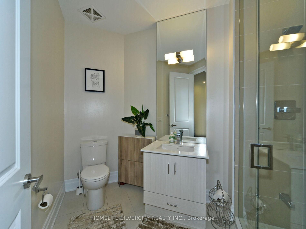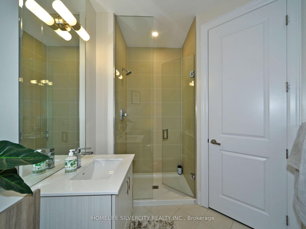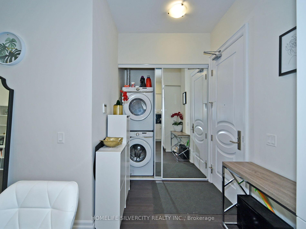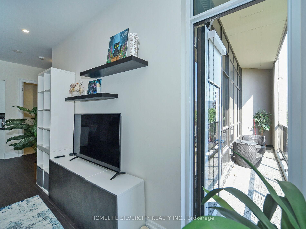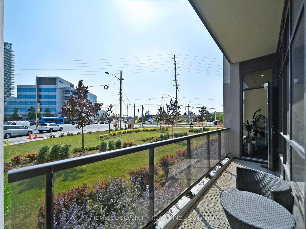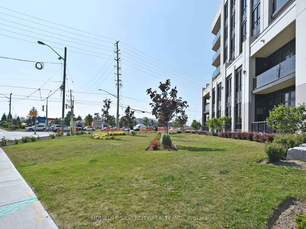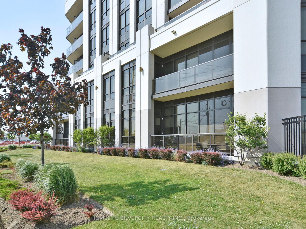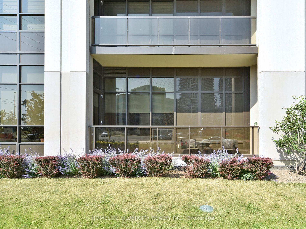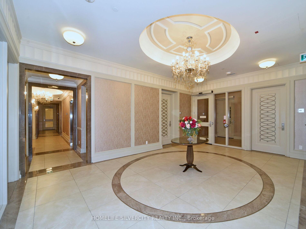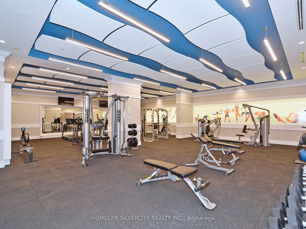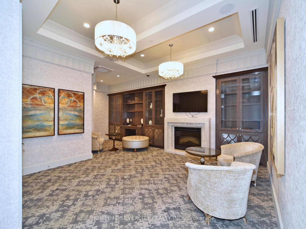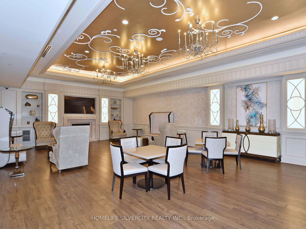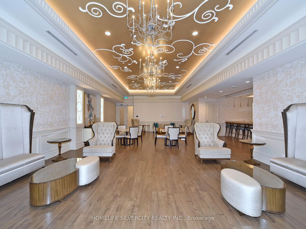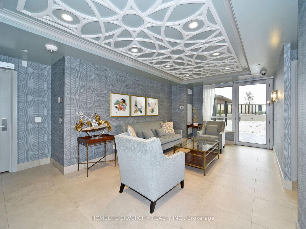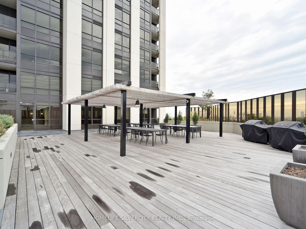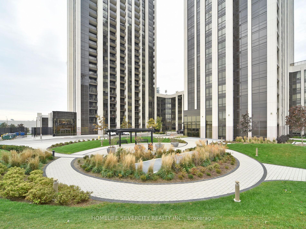3 Bedrooms Condo at 9075 Jane, Vaughan For sale
Listing Description
Welcome to the Stunning “Park Avenue Place” !This beautifully maintained 2-bedroom, 2-bathroom main floor unit is a rare find, offering modern built-in appliances, a kitchen island with an extended countertop, and 9′ ceilings. Enjoy the north-facing balcony and the ease of ground-level living with limited availability in this sought-after building. The primary bedroom features a 4-piece Ensuite and a walk-in closet with custom built-in organizers. Located in a highly convenient area, you’re just minutes from Vaughan Mills Mall, Highway 400, Vaughan Subway Station, Canada’s Wonderland, the new Vaughan Hospital, and top- rated schools. Building Amenities include:24-hour concierge Gym Rooftop terrace Party room And more! Appliances Included: Built-in fridge, glass-top stove, dishwasher, washer, and dryer. Bonus: 1 parking spot and 2 lockers included! Newly built in 2021 a perfect blend of style, comfort, and convenience.
Street Address
Open on Google Maps- Address #111 - 9075 Jane Street, Vaughan, ON L4K 0L7
- City Vaughan Condos For Sale
- Postal Code L4K 0L7
- Area Concord
Other Details
Updated on September 23, 2025 at 11:20 am- MLS Number: N12187551
- Asking Price: $875,000
- Condo Size: 900-999 Sq. Ft.
- Bedrooms: 3
- Bathrooms: 2
- Condo Type: Condo Apartment
- Listing Status: For Sale
Additional Details
- Building Name: Park avenue place
- Heating: Forced air
- Cooling: Central air
- Roof: Unknown
- Basement: None
- Parking Features: None
- PropertySubtype: Condo apartment
- Garage Type: Underground
- Tax Annual Amount: $3,234.00
- Balcony Type: Terrace
- Maintenance Fees: $684
- ParkingTotal: 1
- Pets Allowed: Restricted
- Maintenance Fees Include: Heat included, cac included, common elements included, building insurance included, parking included
- Architectural Style: 1 storey/apt
- Exposure: South
- Kitchens Total: 1
- HeatSource: Gas
- Tax Year: 2024
Features
- And Dryer
- Built-in Microwave
- Built-in Oven
- Carpet Free
- Concierge
- Countertop Range
- Dishwasher
- Ensuite
- Exercise Room
- Guest Accommodations
- Gym
- Hospital
- In-law Capability
- Laundry Closet
- Library
- Party Room/meeting Room
- Porch
- Public Transit
- Rec./commun.centre
- Rooftop Deck/garden
- School
- Separate Heating Controls
- Separate Hydro Meter
- Storage Area Lockers
- Stove
- Visitor Parking
- Washer
- Water Heater
- Water Meter
- Wheelchair Access
Mortgage Calculator
- Down Payment %
- Mortgage Amount
- Monthly Mortgage Payment
- Property Tax
- Condo Maintenance Fees


