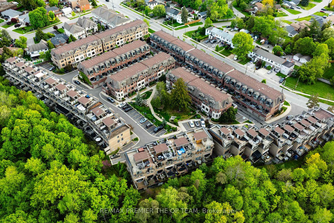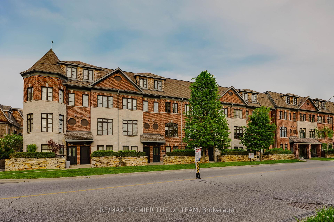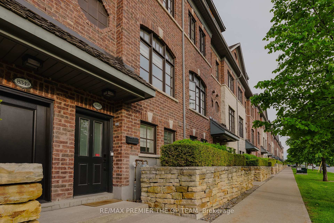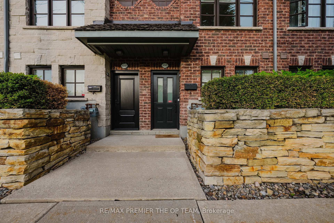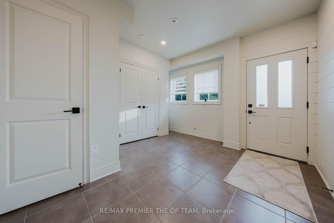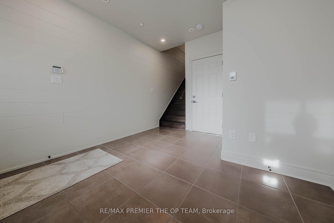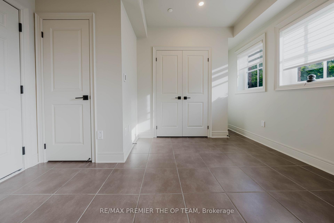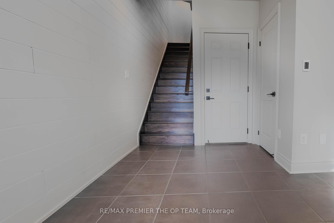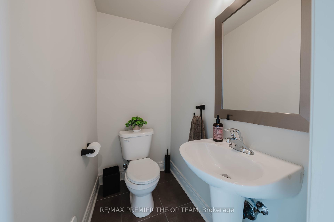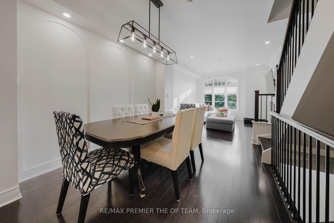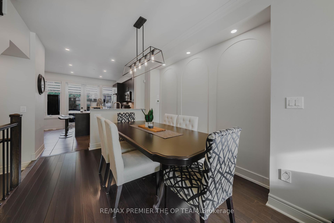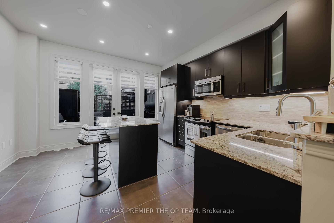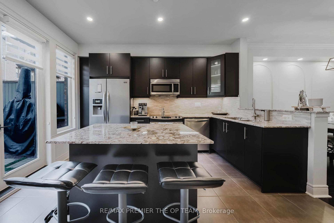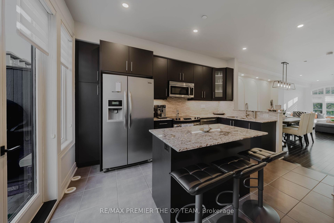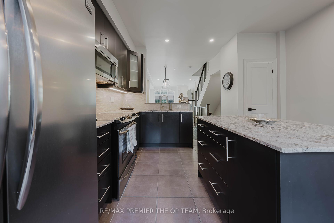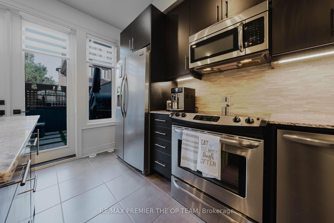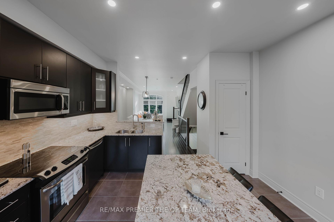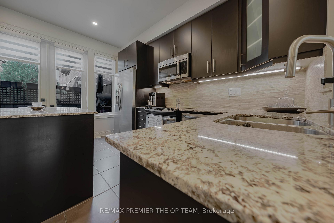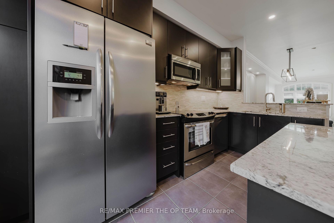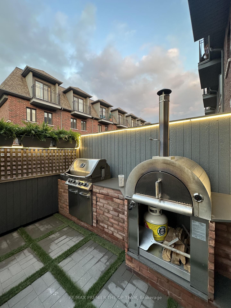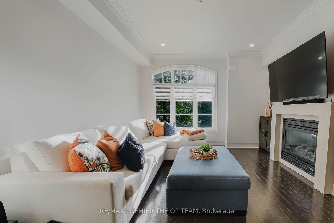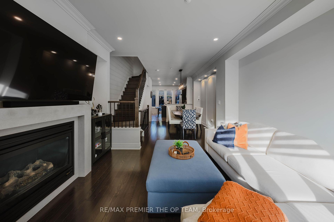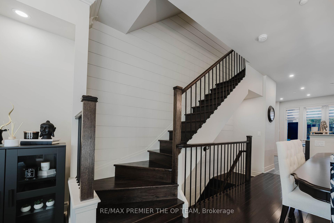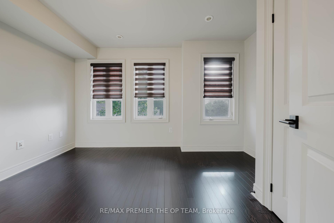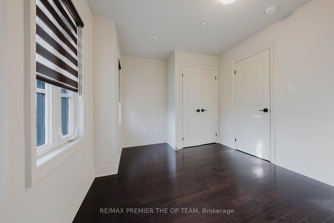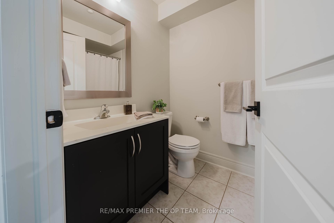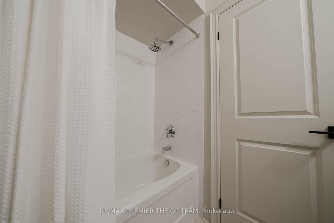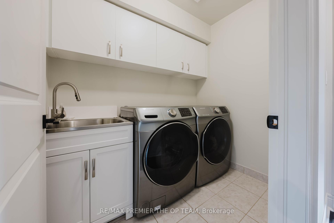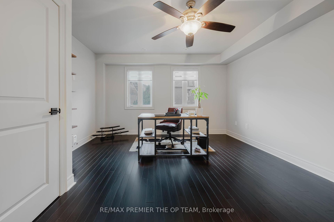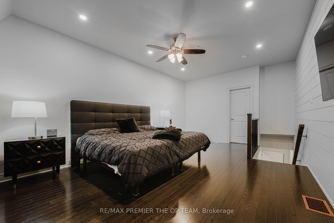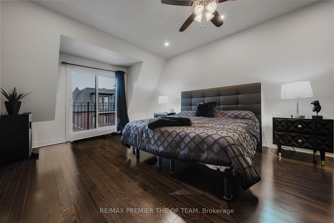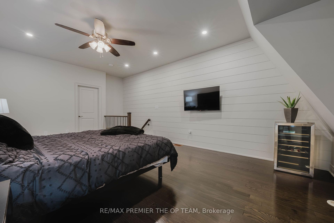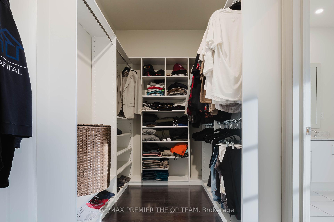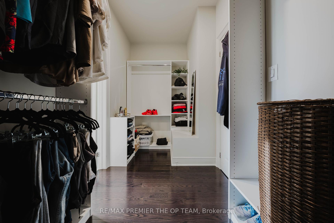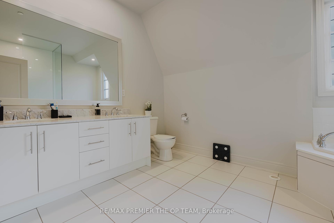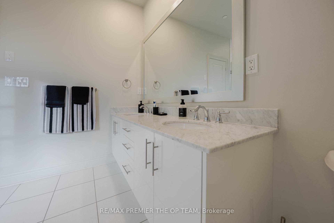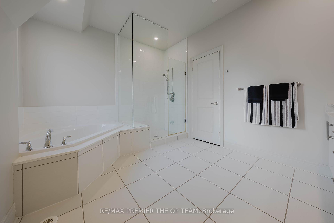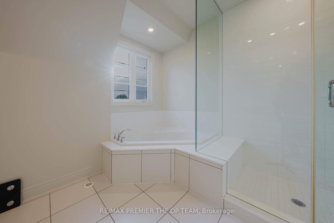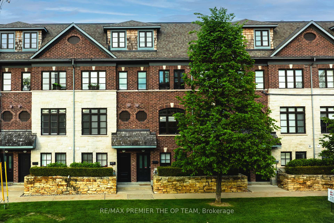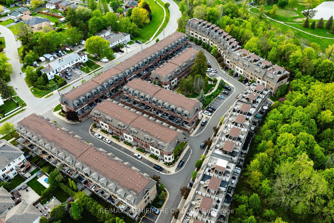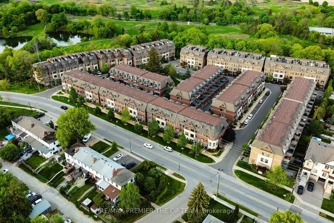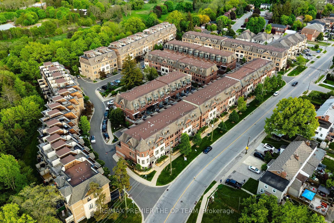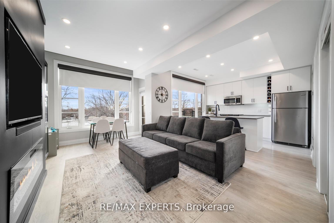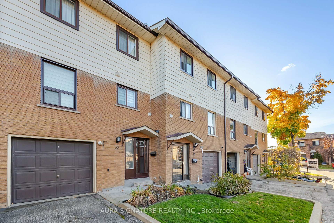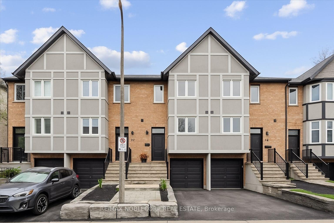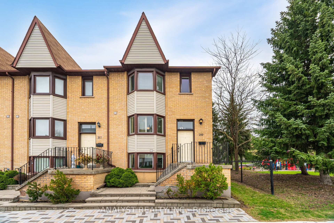3 Bedrooms Condo at 8347 Kipling, Vaughan For sale
Listing Description
Located in the highly sought-after community of West Woodbridge, this beautifully renovated home is nestled within a prestigious enclave of Georgian-inspired town homes built by Dunpar Homes. Designed with modern living in mind, the home features contemporary finishes throughout, including hardwood floors, granite counter tops, and 9-ft ceilings on the main and third levels. An expansive entrance foyer welcomes you with oak stair rails and wrought iron spindles, complemented by upgraded ceramic tile flooring. Step outside to your private patio oasis, complete with a built-in pizza oven and BBQ ideal for summer entertaining. Conveniently located near highways 7, 27, and 427, with easy access to transit, shopping, and dining. Close to schools and just minutes from Boyd Conservation Park, golf courses, and community centres perfect for families and professionals alike.
Street Address
Open on Google Maps- Address #4 - 8347 Kipling Avenue, Vaughan, ON L7C 1P3
- City Vaughan Condos For Sale
- Postal Code L7C 1P3
- Area West Woodbridge
Other Details
Updated on May 21, 2025 at 9:21 pm- MLS Number: N12163063
- Asking Price: $988,800
- Condo Size: 1600-1799 Sq. Ft.
- Bedrooms: 3
- Bathrooms: 3
- Condo Type: Condo Townhouse
- Listing Status: For Sale
Additional Details
- Heating: Forced air
- Cooling: Central air
- Basement: None
- Parking Features: Mutual
- PropertySubtype: Condo townhouse
- Garage Type: Built-in
- Tax Annual Amount: $4,690.00
- Balcony Type: None
- Maintenance Fees: $379
- Construction Materials: Brick
- ParkingTotal: 2
- Pets Allowed: No
- Maintenance Fees Include: Common elements included
- Architectural Style: 3-storey
- Exposure: East
- Kitchens Total: 1
- HeatSource: Gas
- Tax Year: 2024
Mortgage Calculator
- Down Payment %
- Mortgage Amount
- Monthly Mortgage Payment
- Property Tax
- Condo Maintenance Fees


