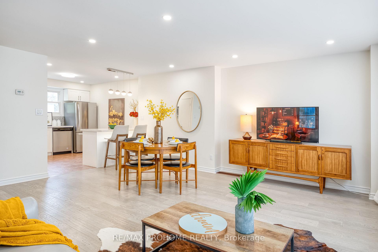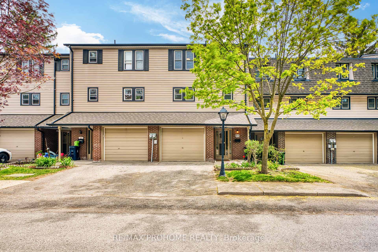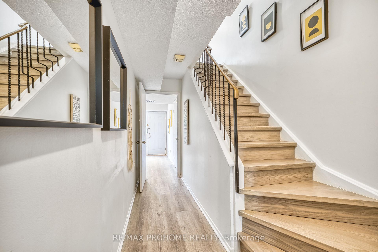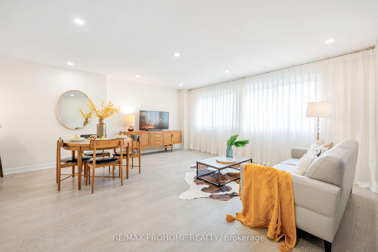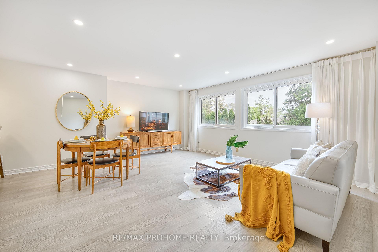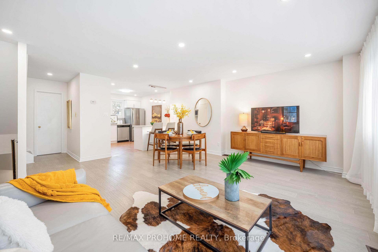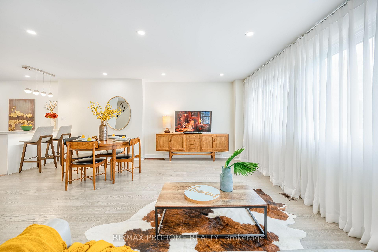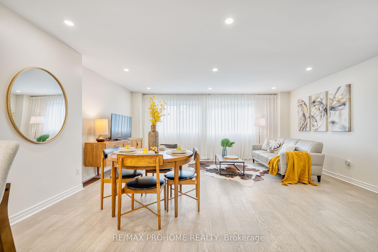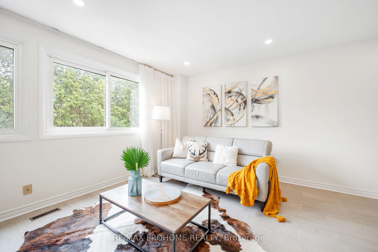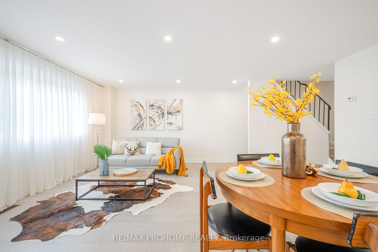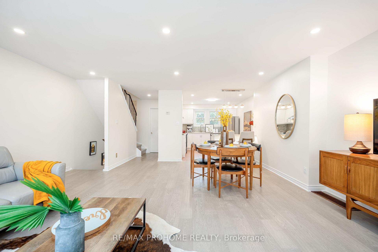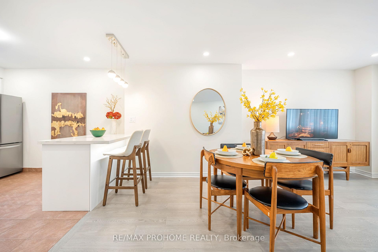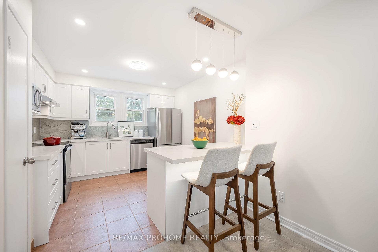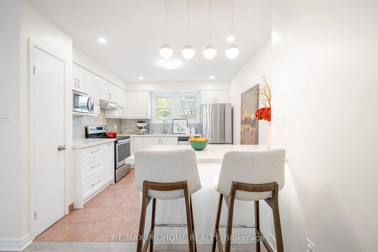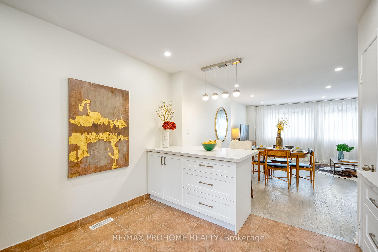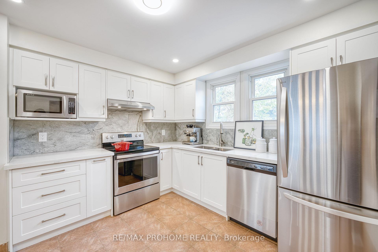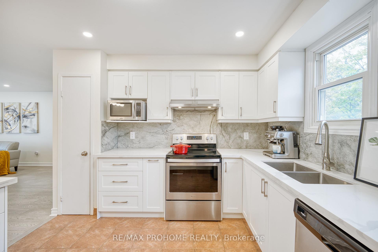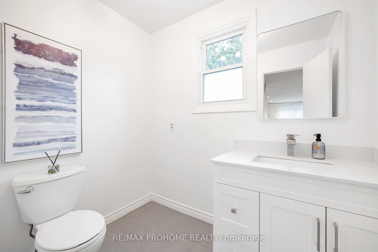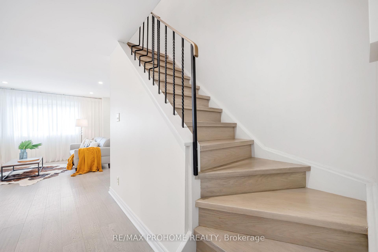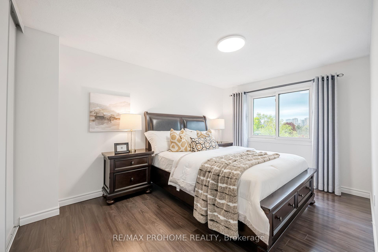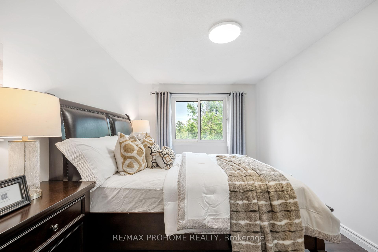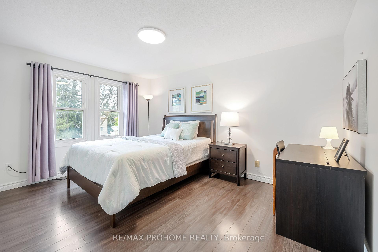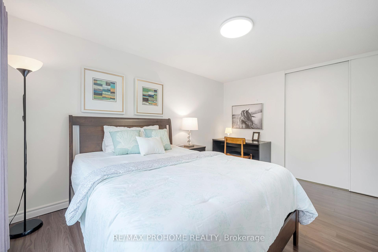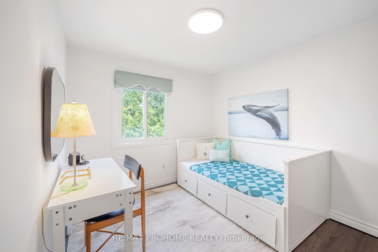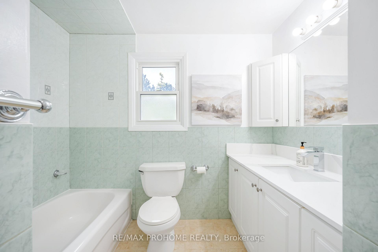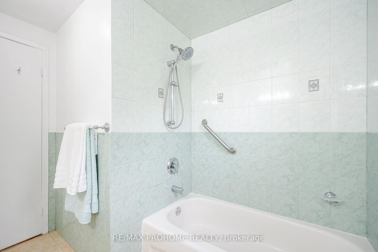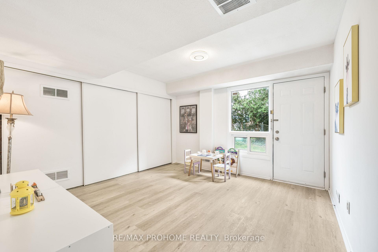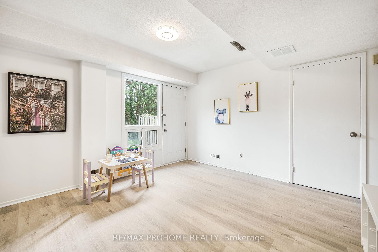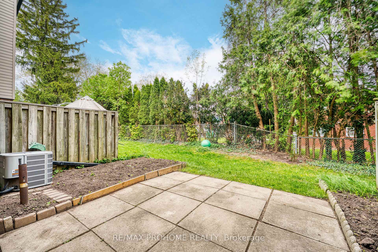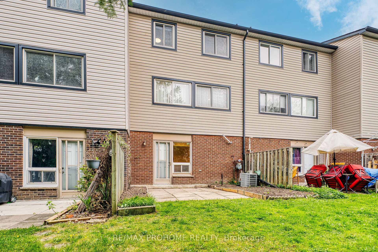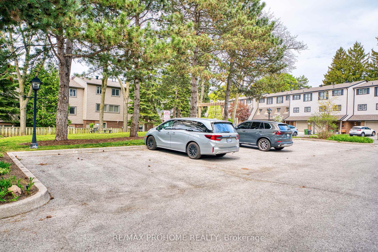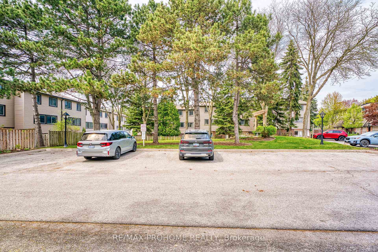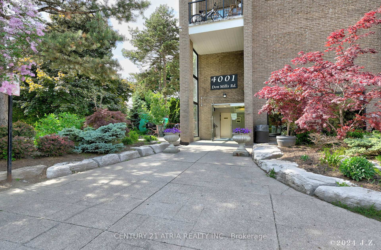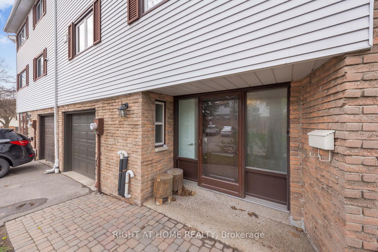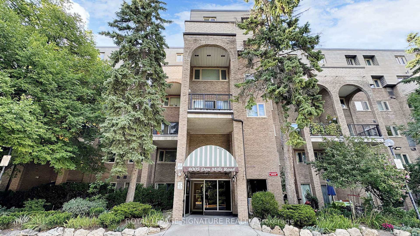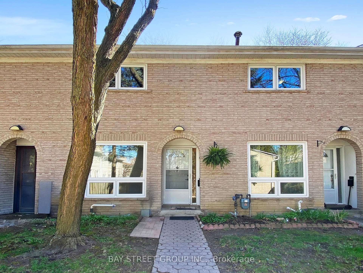3 Bedrooms Condo at 80 Purple Sageway, Toronto For sale
Listing Description
Welcome to 80 Purple Sageway, a bright and well-maintained 3-bedroom townhome nestled in a quiet, family-friendly community in the heart of Hillcrest Village. Enjoy a sunny south-facing backyard with unobstructed views and ample visitor parking right at your doorstep. The main level features upgraded flooring and staircase (2023), along with a modern kitchen equipped with a brand-new fridge (2025), dishwasher (2023), range hood (2023), and stove (2019). All bedrooms were freshly painted in 2025 for a clean, move-in-ready feel. Recent upgrades include a roof (2022), furnace (2018), and A/C (2019). The walk-out basement provides flexible living or rental space. Top-rated school zone: AY Jackson SS, Cliffwood PS, and Highland JPS. Just minutes to Seneca College, shopping, TTC, parks, and Highways 404/401. Low Maintenance fees include water, roof, landscaping and snow removal service, offering excellent value compared to nearby communities. Don’t miss this incredible opportunity in one of North York’s most sought-after neighborhoods!
Street Address
Open on Google Maps- Address 80 Purple Sageway N/A, Toronto, ON M2H 2Z7
- City Toronto Condos For Sale
- Postal Code M2H 2Z7
- Area Hillcrest Village
Other Details
Updated on May 15, 2025 at 4:21 pm- MLS Number: C12149941
- Asking Price: $799,000
- Condo Size: 1200-1399 Sq. Ft.
- Bedrooms: 3
- Bathrooms: 2
- Condo Type: Condo Townhouse
- Listing Status: For Sale
Additional Details
- Heating: Forced air
- Cooling: Central air
- Roof: Asphalt shingle
- Basement: Walk-out
- Parking Features: Private
- PropertySubtype: Condo townhouse
- Garage Type: Built-in
- Tax Annual Amount: $3,261.72
- Balcony Type: None
- Maintenance Fees: $487
- Construction Materials: Brick, aluminum siding
- ParkingTotal: 2
- Pets Allowed: Restricted
- Maintenance Fees Include: Parking included, common elements included, water included, building insurance included
- Architectural Style: 3-storey
- Exposure: South
- Kitchens Total: 1
- HeatSource: Gas
- Tax Year: 2025
Mortgage Calculator
- Down Payment %
- Mortgage Amount
- Monthly Mortgage Payment
- Property Tax
- Condo Maintenance Fees


