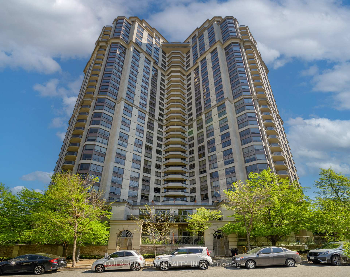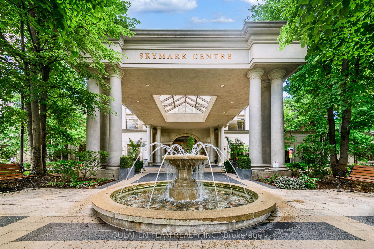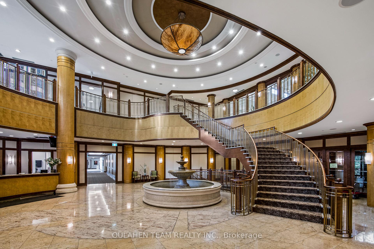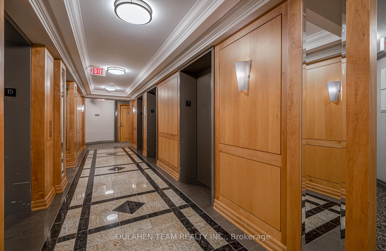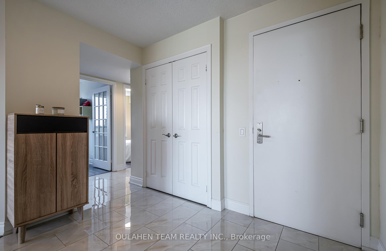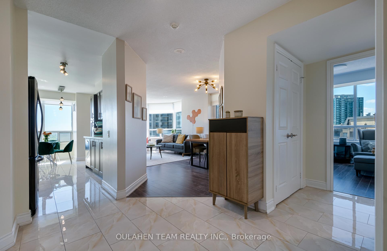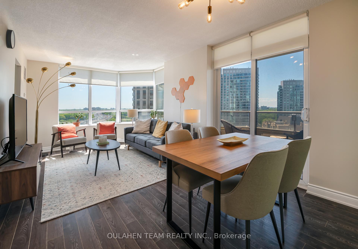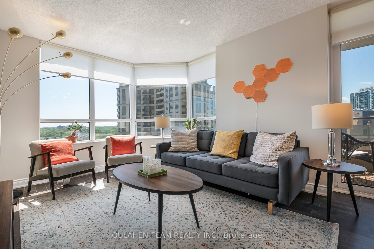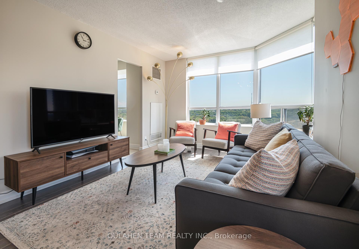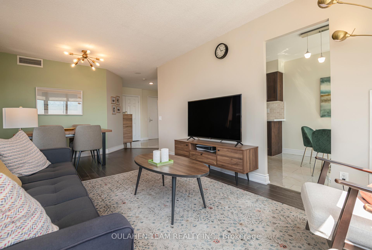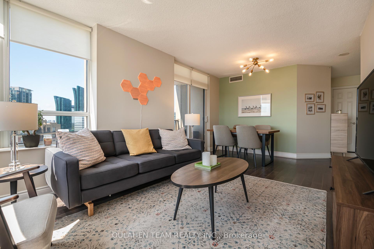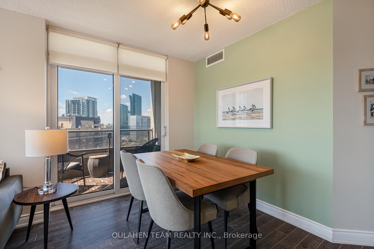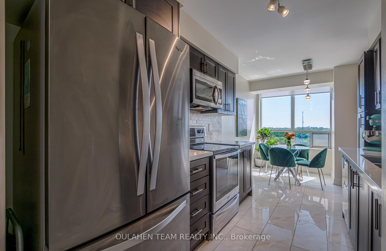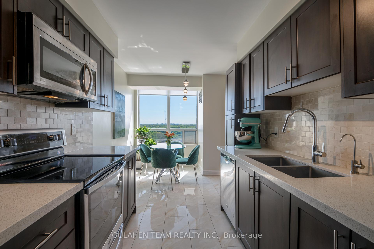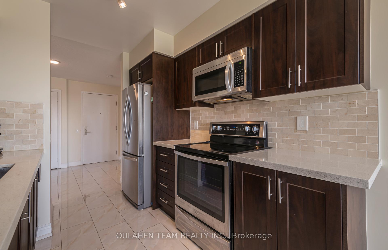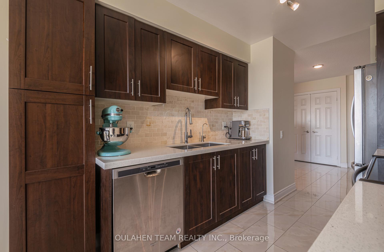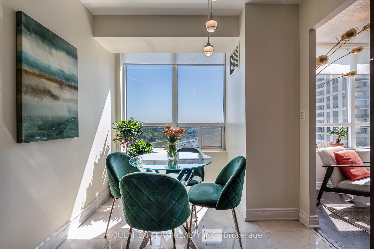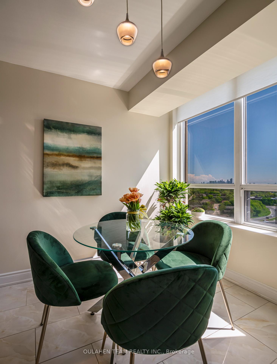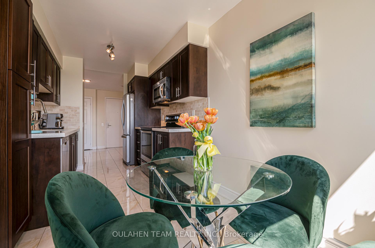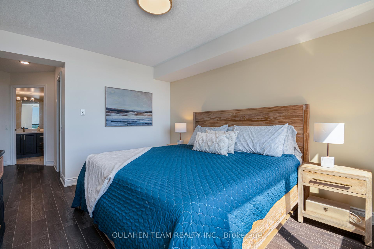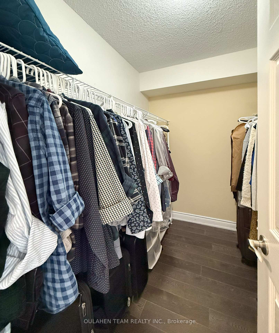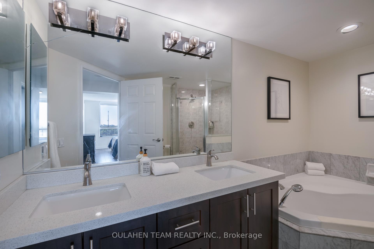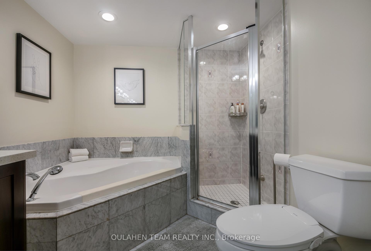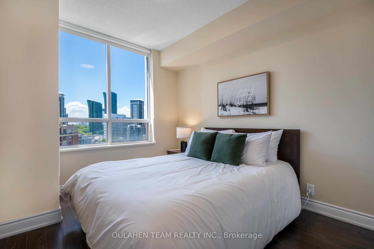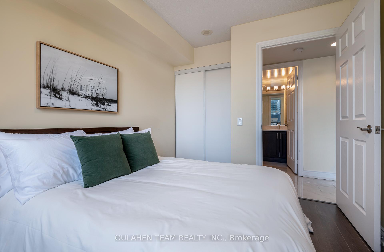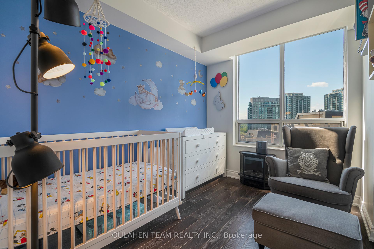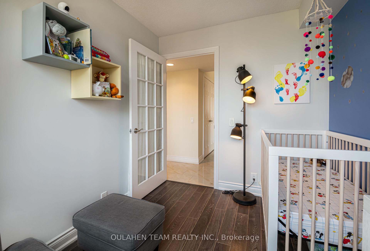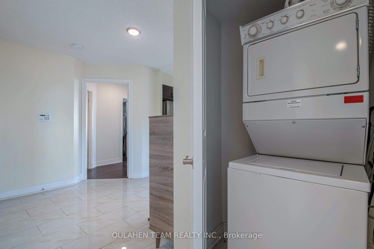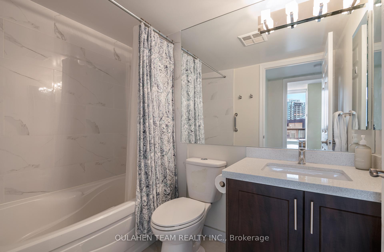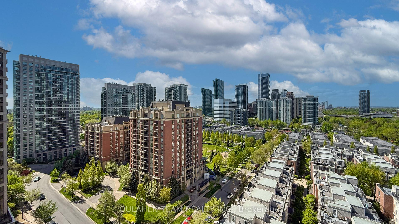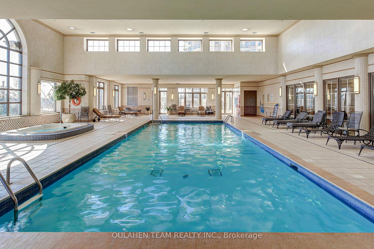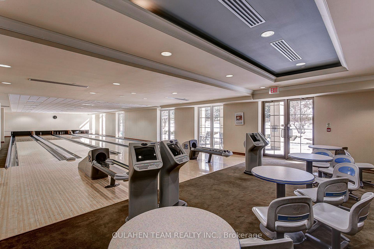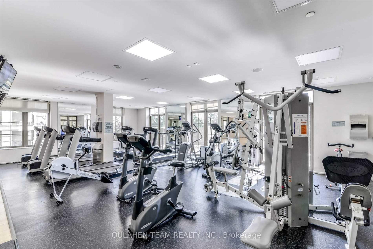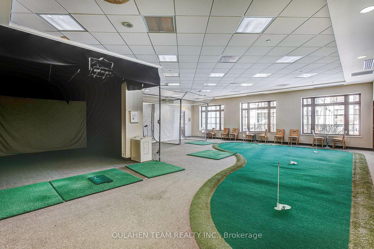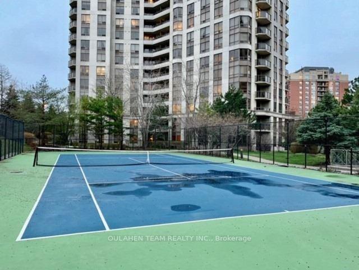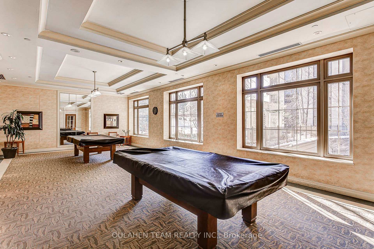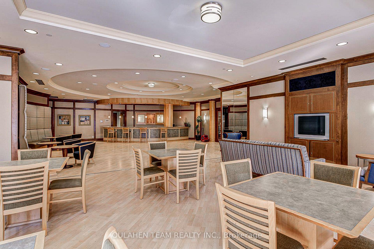3 Bedrooms Condo at 80 Harrison Garden, Toronto For sale
Listing Description
Bright and spacious 2+1 bed, 2 bath split layout corner unit in the heart of Willowdale. Spacious open concept living and dining rooms with walk out to private balcony with spectacular unobstructed views of the city skyline. Galley style eat-in kitchen with stainless steel appliances and quartz counter tops. Primary bedroom suite features luxurious 5-piece ensuite bathroom and walk-in closet. Second bedroom with large closet and west views. Fully separate den with door and bright window with great view, perfect for home office, nursery, or bedroom (without closet). Excellent building amenities including: gym, swimming pool, concierge, bowling alley, golf simulator, tennis court, sauna, car wash, etc. Conveniently located with easy access to TTC subway and Highway 401. Just steps to Whole Foods, Longos, Starbucks, restaurants, shops, schools, parks, and so much more!
Street Address
Open on Google Maps- Address #1526 - 80 Harrison Garden Boulevard, Toronto, ON M2N 7E3
- City Toronto City MLS Listings
- Postal Code M2N 7E3
- Area Willowdale North York Condos For Sale
Other Details
Updated on July 17, 2025 at 9:22 pm- MLS Number: C12159034
- Asking Price: $899,000
- Condo Size: 1000-1199 Sq. Ft.
- Bedrooms: 3
- Bathrooms: 2
- Condo Type: Condo Apartment
- Listing Status: For Sale
Additional Details
- Heating: Forced air
- Cooling: Central air
- Basement: None
- PropertySubtype: Condo apartment
- Garage Type: Underground
- Tax Annual Amount: $3,719.51
- Balcony Type: Open
- Maintenance Fees: $1,161
- ParkingTotal: 1
- Pets Allowed: Restricted
- Maintenance Fees Include: Common elements included, parking included, building insurance included, cac included, heat included, water included
- Architectural Style: Apartment
- Exposure: South west
- Kitchens Total: 1
- HeatSource: Other
- Tax Year: 2025
Mortgage Calculator
- Down Payment %
- Mortgage Amount
- Monthly Mortgage Payment
- Property Tax
- Condo Maintenance Fees


