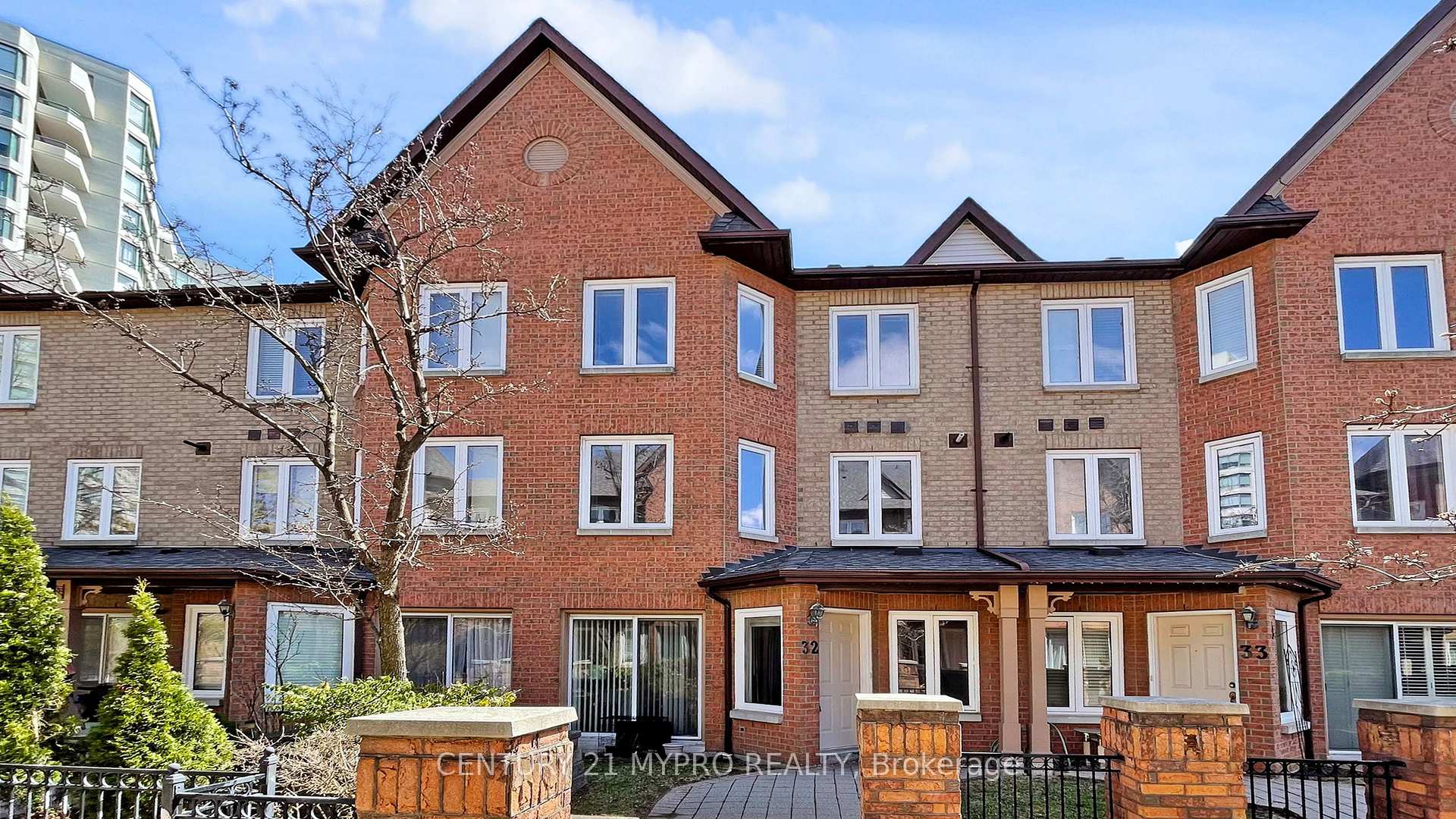3 Bedrooms Condo at 735 New Westminster, Vaughan For sale
Listing Description
Great Value Beautiful 3 Bedroom Townhouse w/ Basement Recreation Room and Two parking spaces in Great Location! Bright Sunny Southern Exposure. Great Layout-Approx 1523 Sq.Ft of Functional Finished Living Space including lower level. Large Principal Bedroom Retreat with Ensuite Washroom. Two side-by-side Parking Spaces that can directly Accessed from Lower Level in unit. Many Recent Upgrades: Just Painted, Flooring (22), Shower (24), Fridge / Stove/ Microwave (22), Newer Windows and Roof and Much More! Great Location that is Steps to Promenade Mall, VIVA Bus, T&T Supermarket, Schools, Parks, Places of Worship, Restaurants and Much More!!
Street Address
Open on Google Maps- Address #37 - 735 New Westminster Drive, Vaughan, ON L4J 7Y9
- City Vaughan Condos For Sale
- Postal Code L4J 7Y9
- Area Brownridge
Other Details
Updated on August 29, 2025 at 2:21 pm- MLS Number: N12365489
- Asking Price: $729,900
- Condo Size: 1200-1399 Sq. Ft.
- Bedrooms: 3
- Bathrooms: 3
- Condo Type: Condo Townhouse
- Listing Status: For Sale
Additional Details
- Heating: Forced air
- Cooling: Central air
- Basement: Finished
- Parking Features: Underground
- PropertySubtype: Condo townhouse
- Garage Type: Underground
- Tax Annual Amount: $3,254.96
- Balcony Type: None
- Maintenance Fees: $826
- ParkingTotal: 2
- Pets Allowed: Restricted
- Maintenance Fees Include: Cable tv included, cac included, common elements included, building insurance included, parking included, water included
- Architectural Style: 3-storey
- Exposure: South
- Kitchens Total: 1
- HeatSource: Gas
- Tax Year: 2024
Mortgage Calculator
- Down Payment %
- Mortgage Amount
- Monthly Mortgage Payment
- Property Tax
- Condo Maintenance Fees

























